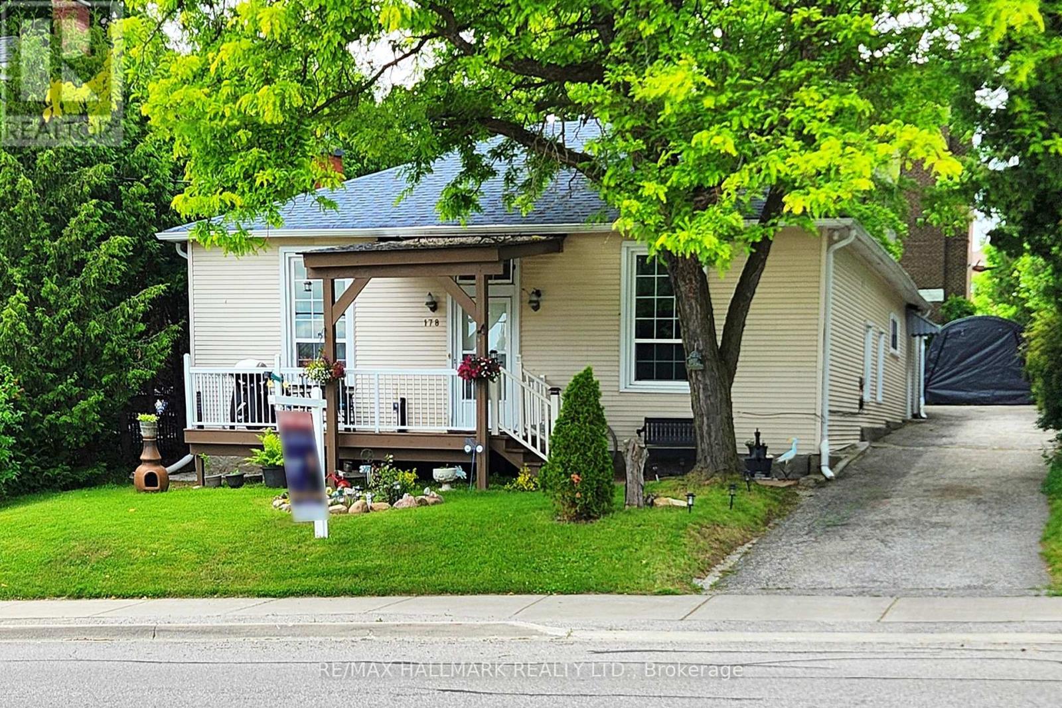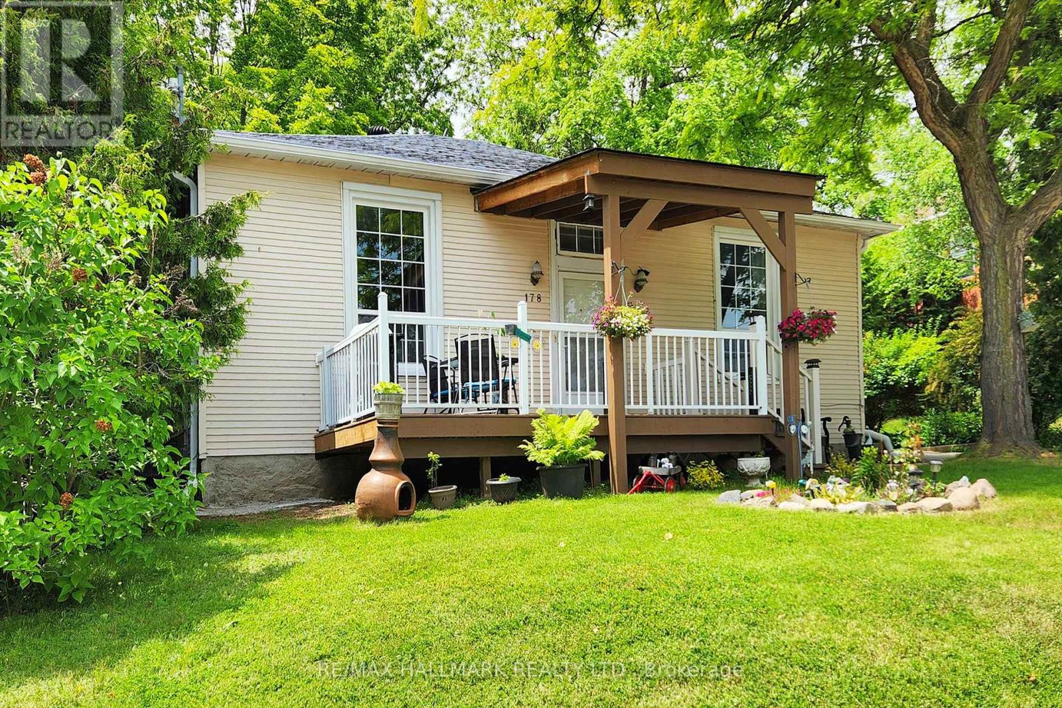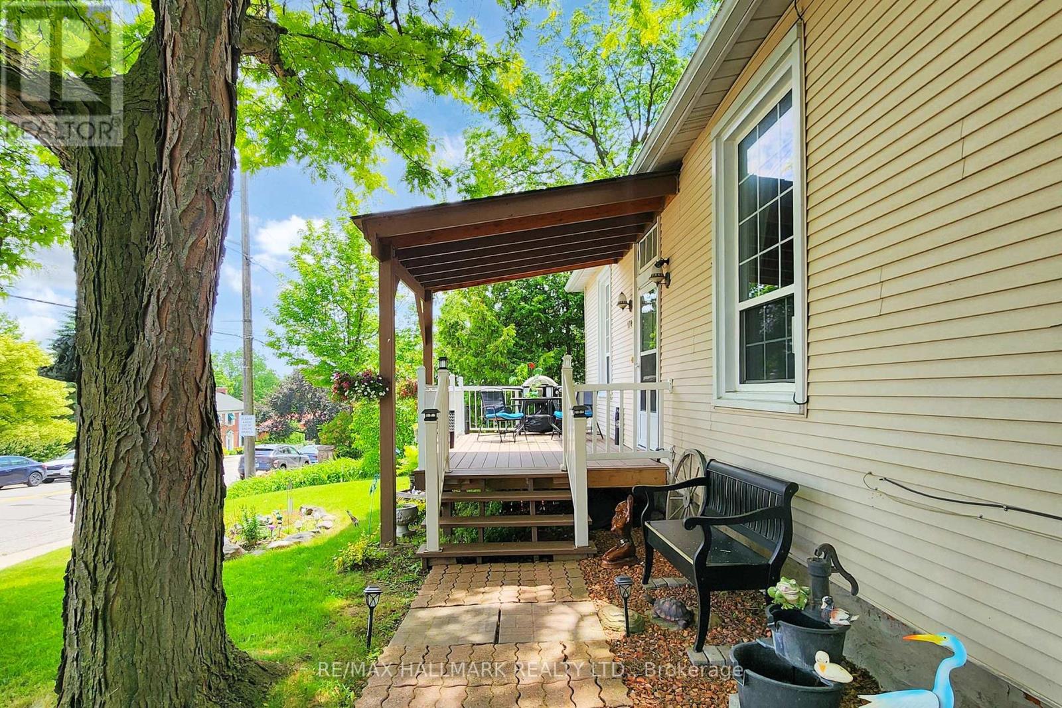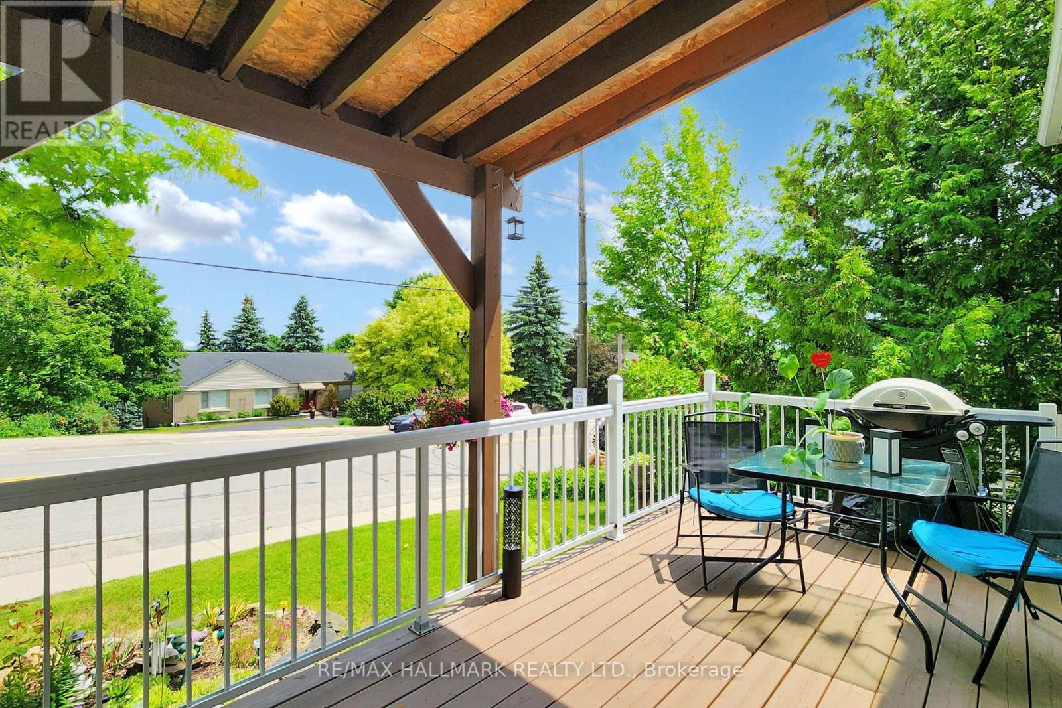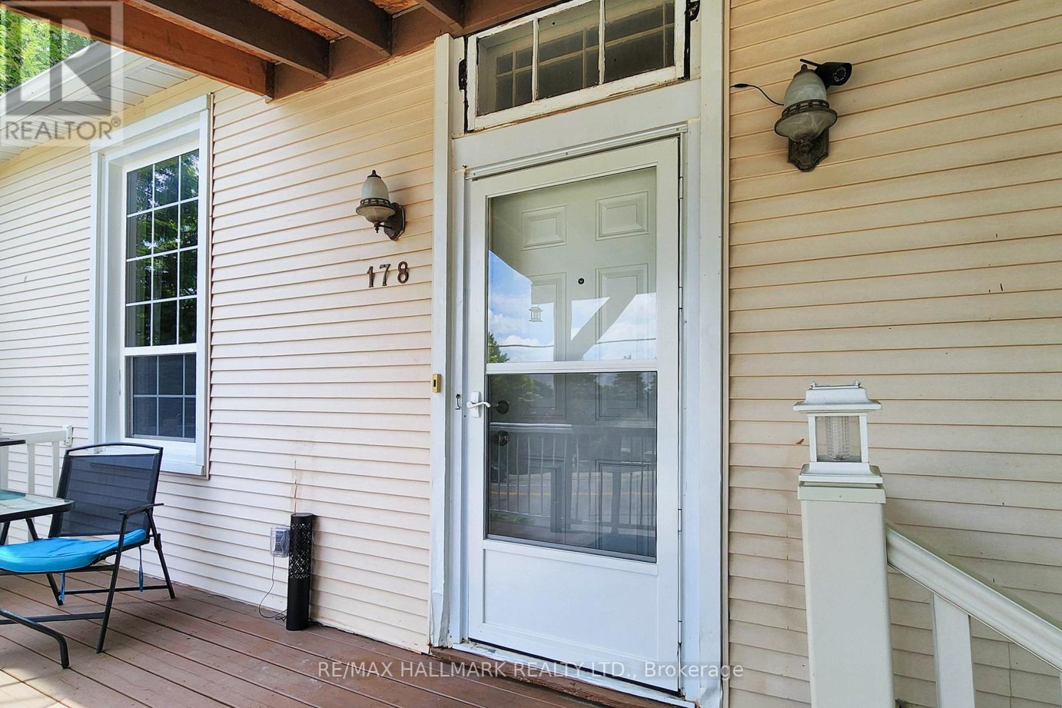178 Barrie Street Bradford West Gwillimbury, Ontario L3Z 1R6
$978,999
Rare Opportunity in the Heart of Bradford! This tastefully renovated and modernized home offers two fully separate main floor units, perfect for investors or multi-generational living. Featuring a stylish open-concept layout, the main living area boasts coffered ceilings, soaring heights, and an abundance of pot lights, creating a bright and airy space. The modern kitchen seamlessly flows into the spacious dining area, ideal for entertaining and comfortable dally living. Enjoy tall windows and laminate and hardwood flooring throughout, including in the loft. Nestled on a generously sized, mature lot, the expansive backyard offers endless potential for outdoor living, gardening, or future additions. The extra-long driveway provides ample parking for multiple vehicles. Easily convertible into one large home if desired. Located in a quiet, family-friendly neighborhood just minutes to schools, parks, shopping, restaurants, GO Train/Bus, and Hwy 400/404. A unique turn-key opportunity don't miss it! (id:50886)
Property Details
| MLS® Number | N12229422 |
| Property Type | Single Family |
| Community Name | Bradford |
| Amenities Near By | Park, Place Of Worship, Schools |
| Community Features | Community Centre |
| Features | Wooded Area, Carpet Free |
| Parking Space Total | 6 |
| Structure | Porch |
Building
| Bathroom Total | 2 |
| Bedrooms Above Ground | 4 |
| Bedrooms Total | 4 |
| Amenities | Fireplace(s) |
| Appliances | Two Stoves, Window Coverings, Refrigerator |
| Architectural Style | Bungalow |
| Basement Development | Finished |
| Basement Type | N/a (finished) |
| Construction Style Attachment | Detached |
| Exterior Finish | Vinyl Siding |
| Fireplace Present | Yes |
| Fireplace Type | Free Standing Metal |
| Flooring Type | Tile, Hardwood, Laminate |
| Foundation Type | Concrete, Block |
| Heating Fuel | Natural Gas |
| Heating Type | Forced Air |
| Stories Total | 1 |
| Size Interior | 1,500 - 2,000 Ft2 |
| Type | House |
| Utility Water | Municipal Water |
Parking
| No Garage |
Land
| Acreage | No |
| Land Amenities | Park, Place Of Worship, Schools |
| Sewer | Sanitary Sewer |
| Size Depth | 146 Ft ,7 In |
| Size Frontage | 57 Ft |
| Size Irregular | 57 X 146.6 Ft |
| Size Total Text | 57 X 146.6 Ft |
| Zoning Description | R1 |
Rooms
| Level | Type | Length | Width | Dimensions |
|---|---|---|---|---|
| Basement | Games Room | 5.47 m | 3.81 m | 5.47 m x 3.81 m |
| Basement | Laundry Room | 5.1 m | 3.66 m | 5.1 m x 3.66 m |
| Main Level | Living Room | 5.69 m | 4.34 m | 5.69 m x 4.34 m |
| Main Level | Kitchen | 4.2 m | 1.9 m | 4.2 m x 1.9 m |
| Main Level | Dining Room | 4.2 m | 3.82 m | 4.2 m x 3.82 m |
| Main Level | Primary Bedroom | 4.26 m | 4.13 m | 4.26 m x 4.13 m |
| Main Level | Bedroom 2 | 3.47 m | 3.15 m | 3.47 m x 3.15 m |
| Main Level | Kitchen | 4.31 m | 3.85 m | 4.31 m x 3.85 m |
| Main Level | Bedroom 3 | 4.39 m | 4.21 m | 4.39 m x 4.21 m |
| Upper Level | Bedroom 4 | 5.98 m | 2.79 m | 5.98 m x 2.79 m |
Utilities
| Cable | Installed |
| Electricity | Installed |
| Sewer | Installed |
Contact Us
Contact us for more information
Daryl King
Salesperson
www.darylking.com/
www.facebook.com/DarylKingTeam/
www.linkedin.com/in/daryl-king-sales-representative-6a6b895/
9555 Yonge Street #201
Richmond Hill, Ontario L4C 9M5
(905) 883-4922
(905) 883-1521
Mariann Kovacs
Salesperson
www.facebook.com/MariannKovacsRealEstate
twitter.com/MariannKovacs1
www.linkedin.com/in/mariann-kovacs-039b121a/
9555 Yonge Street #201
Richmond Hill, Ontario L4C 9M5
(905) 883-4922
(905) 883-1521

