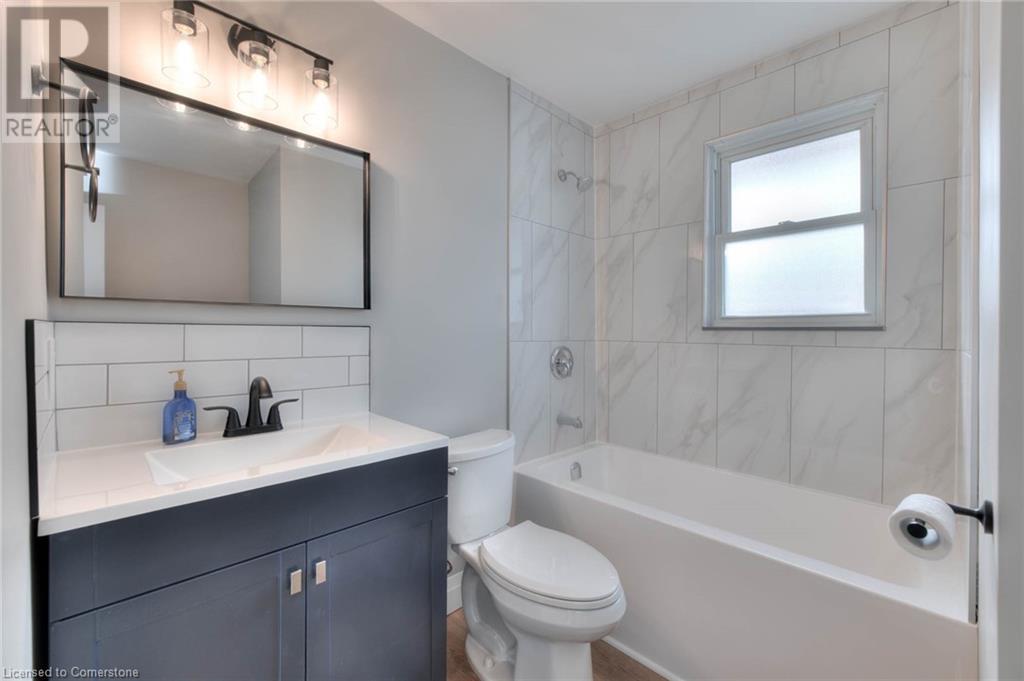178 Glen Road Unit# Upper Kitchener, Ontario N2M 3G2
$2,500 Monthly
Welcome to 178 Glen Road, your perfect rental opportunity in Kitchener! Step inside this beautifully renovated upper unit to find a bright and spacious 3-bedroom, 1-bathroom home that’s move-in ready. The modern kitchen is a true highlight, featuring quartz countertops, stainless steel appliances, and a stylish backsplash, perfect for whipping up your favourite meals. Large windows flood spacious living room with natural light, creating a warm and welcoming atmosphere throughout. This unit offers incredible value in a prime location just minutes from downtown Kitchener, St. Mary’s Hospital, and local parks. (id:50886)
Property Details
| MLS® Number | 40739854 |
| Property Type | Single Family |
| Amenities Near By | Hospital, Park |
| Parking Space Total | 2 |
| Structure | Shed |
Building
| Bathroom Total | 1 |
| Bedrooms Above Ground | 3 |
| Bedrooms Total | 3 |
| Appliances | Dishwasher, Dryer, Freezer, Refrigerator, Stove, Washer |
| Architectural Style | Bungalow |
| Basement Development | Partially Finished |
| Basement Type | Full (partially Finished) |
| Constructed Date | 1957 |
| Construction Style Attachment | Detached |
| Cooling Type | Central Air Conditioning |
| Exterior Finish | Brick |
| Fixture | Ceiling Fans |
| Heating Fuel | Natural Gas |
| Heating Type | Forced Air |
| Stories Total | 1 |
| Size Interior | 958 Ft2 |
| Type | House |
| Utility Water | Municipal Water |
Land
| Access Type | Road Access, Highway Access |
| Acreage | No |
| Fence Type | Fence |
| Land Amenities | Hospital, Park |
| Sewer | Municipal Sewage System |
| Size Depth | 117 Ft |
| Size Frontage | 38 Ft |
| Size Irregular | 0.101 |
| Size Total | 0.101 Ac|under 1/2 Acre |
| Size Total Text | 0.101 Ac|under 1/2 Acre |
| Zoning Description | Res-4 |
Rooms
| Level | Type | Length | Width | Dimensions |
|---|---|---|---|---|
| Main Level | Bedroom | 10'0'' x 8'6'' | ||
| Main Level | Bedroom | 13'6'' x 8'11'' | ||
| Main Level | Primary Bedroom | 12'5'' x 9'0'' | ||
| Main Level | 4pc Bathroom | Measurements not available | ||
| Main Level | Eat In Kitchen | 15'1'' x 9'11'' | ||
| Main Level | Living Room | 15'9'' x 12'7'' |
https://www.realtor.ca/real-estate/28458068/178-glen-road-unit-upper-kitchener
Contact Us
Contact us for more information
Matthew Fierling
Broker of Record
196 Victoria St. S.,
Kitchener, Ontario N2G 2B9
(226) 336-7668
www.fluxrealty.ca/





















































