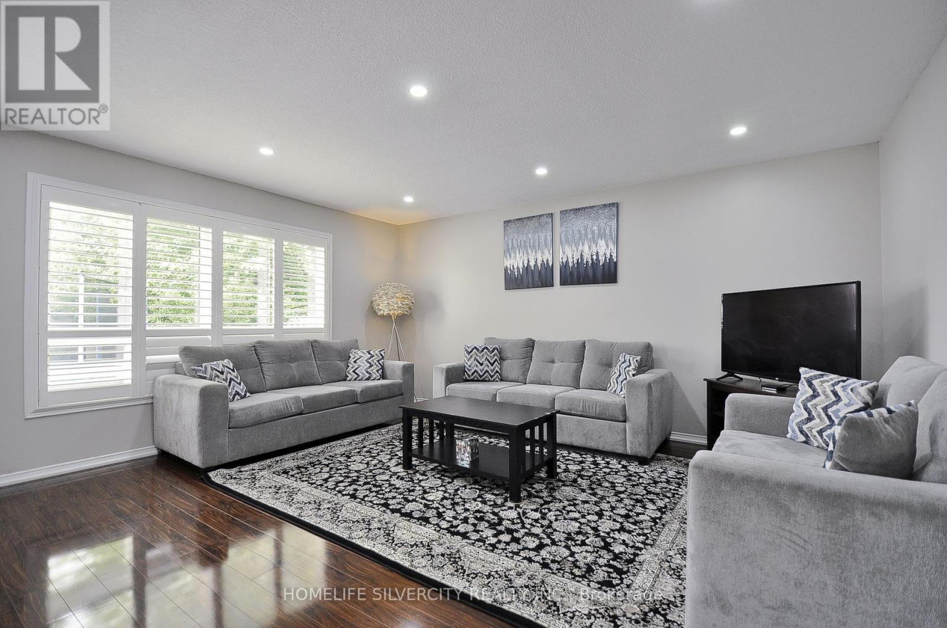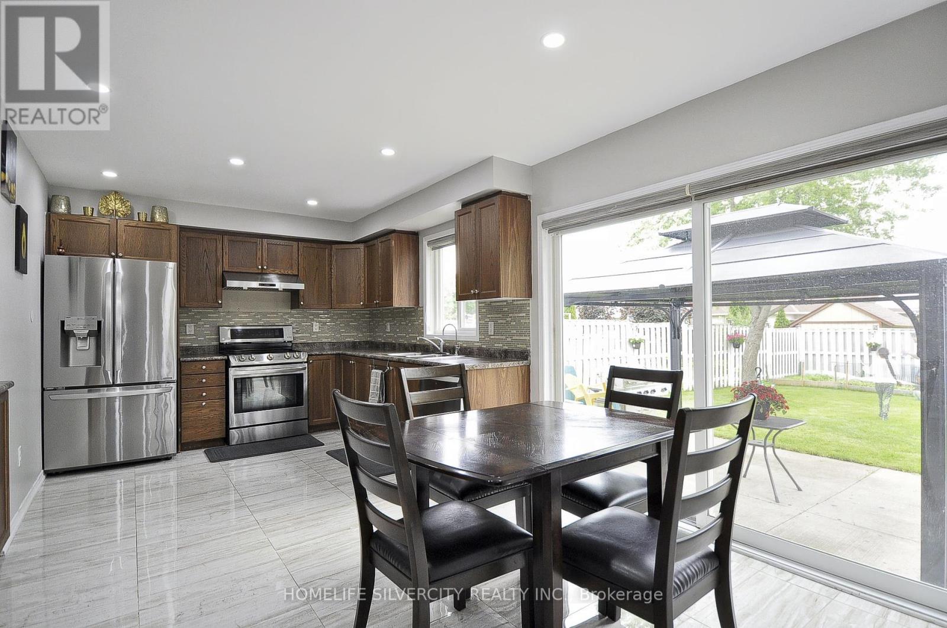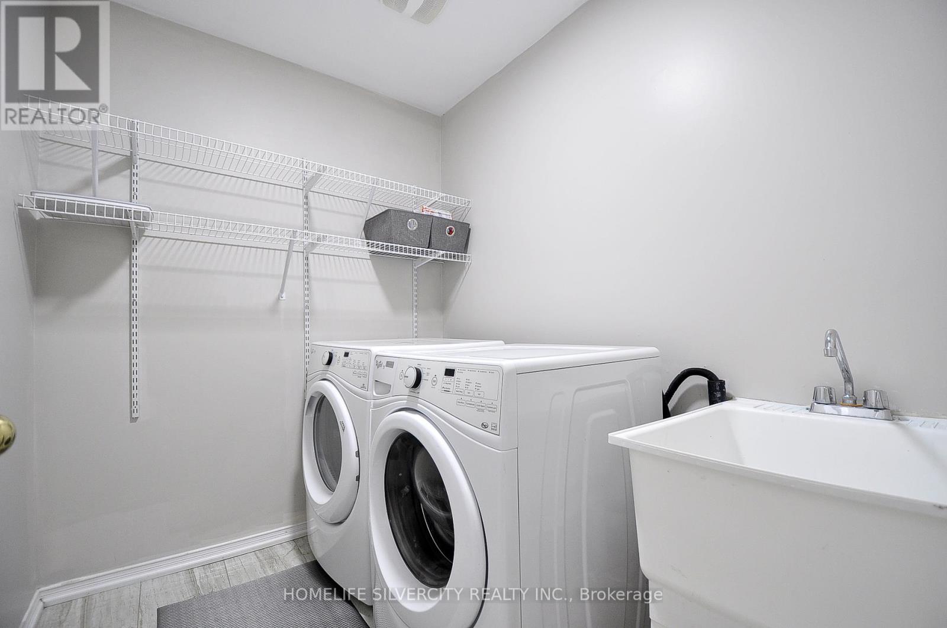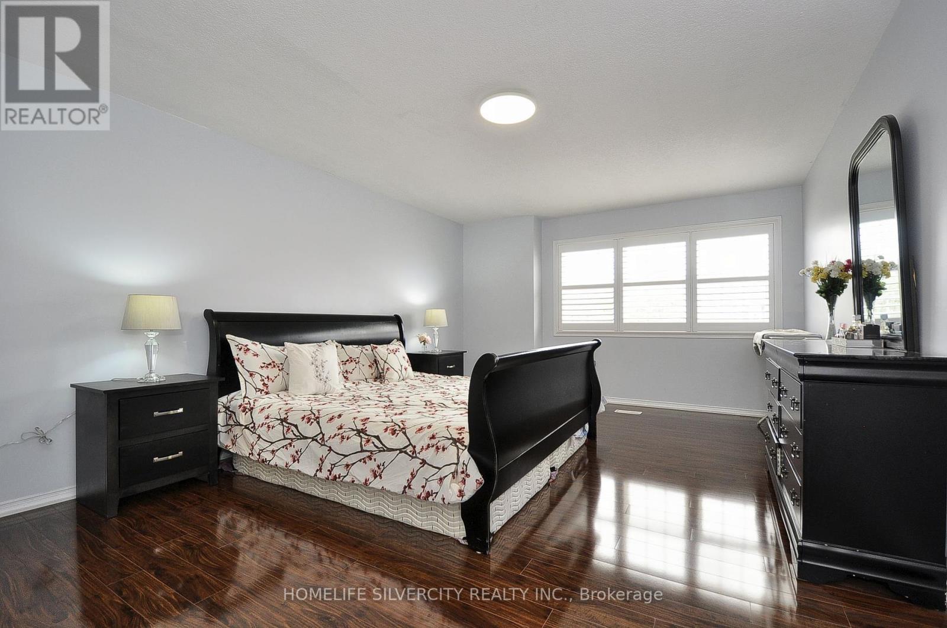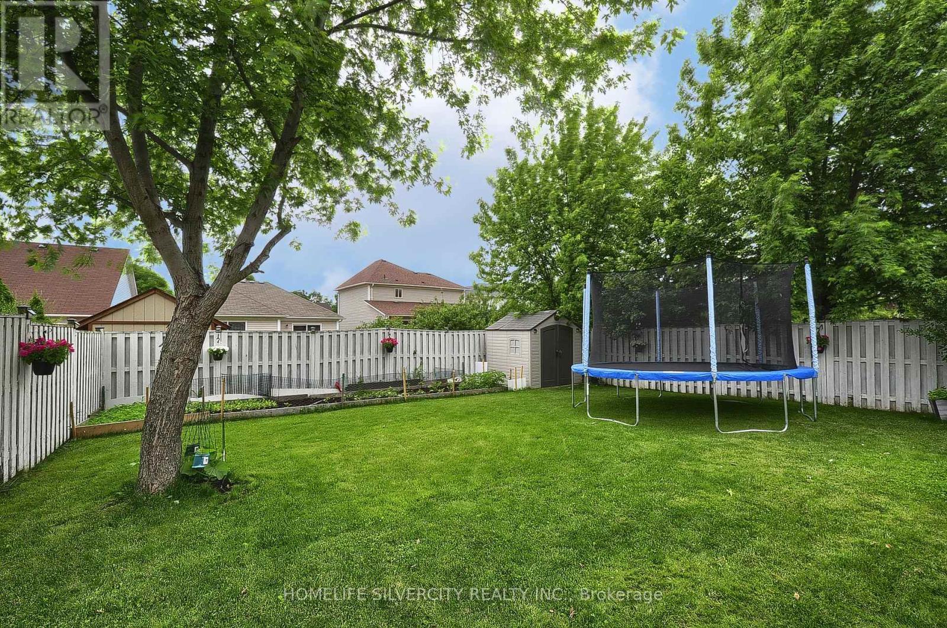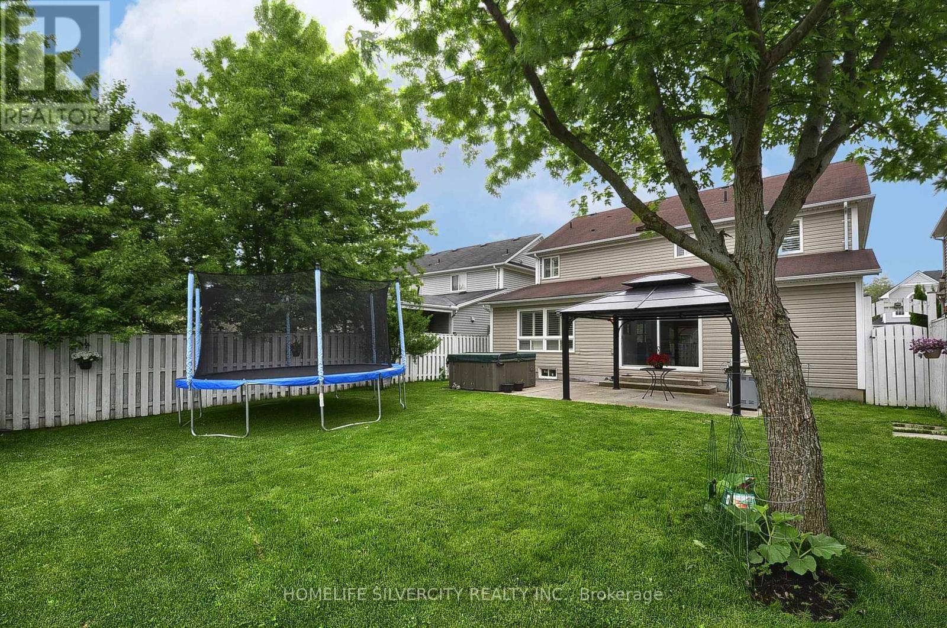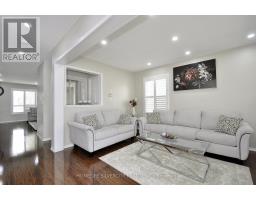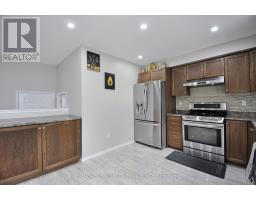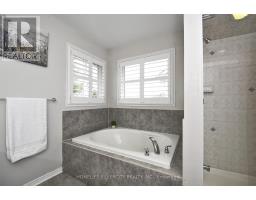178 Hunter Way Brantford, Ontario N3T 0B7
$799,900
Stunning & Modern this two-story 4-bedroom house in the Empire South community offers luxurious living with bread bew flooring kitchen tiles, high-end appliances and elegant pot lights. This beautifully landscaped backyard features a hot tub on the tear patio perfect for entertaining Master bedroom has a Luxurious ensuite. Located close to top-rated schools, entertainment shopping, nature area and public Transit. No Carpet in house. Natural oak staircase. (id:50886)
Property Details
| MLS® Number | X9348389 |
| Property Type | Single Family |
| ParkingSpaceTotal | 6 |
Building
| BathroomTotal | 3 |
| BedroomsAboveGround | 4 |
| BedroomsTotal | 4 |
| Appliances | Water Softener |
| BasementDevelopment | Unfinished |
| BasementType | N/a (unfinished) |
| ConstructionStyleAttachment | Detached |
| CoolingType | Central Air Conditioning |
| ExteriorFinish | Vinyl Siding |
| FlooringType | Laminate, Ceramic |
| FoundationType | Concrete |
| HalfBathTotal | 1 |
| HeatingFuel | Natural Gas |
| HeatingType | Forced Air |
| StoriesTotal | 2 |
| Type | House |
| UtilityWater | Municipal Water |
Parking
| Attached Garage |
Land
| Acreage | No |
| Sewer | Sanitary Sewer |
| SizeDepth | 118 Ft ,5 In |
| SizeFrontage | 47 Ft ,10 In |
| SizeIrregular | 47.87 X 118.46 Ft ; Irregular Lot |
| SizeTotalText | 47.87 X 118.46 Ft ; Irregular Lot |
Rooms
| Level | Type | Length | Width | Dimensions |
|---|---|---|---|---|
| Second Level | Primary Bedroom | 5.63 m | 3.96 m | 5.63 m x 3.96 m |
| Second Level | Bedroom 2 | 3.44 m | 3.2 m | 3.44 m x 3.2 m |
| Second Level | Bedroom 3 | 3.66 m | 3.2 m | 3.66 m x 3.2 m |
| Second Level | Bedroom 4 | 3.44 m | 2.68 m | 3.44 m x 2.68 m |
| Main Level | Living Room | 4.12 m | 3.13 m | 4.12 m x 3.13 m |
| Main Level | Kitchen | 2.74 m | 3.1 m | 2.74 m x 3.1 m |
| Main Level | Great Room | 2.8 m | 4.51 m | 2.8 m x 4.51 m |
| Main Level | Eating Area | 2.07 m | 2.6 m | 2.07 m x 2.6 m |
https://www.realtor.ca/real-estate/27411755/178-hunter-way-brantford
Interested?
Contact us for more information
German Sandhu
Salesperson
11775 Bramalea Rd #201
Brampton, Ontario L6R 3Z4
Harinder Kaur Randhawa
Broker
50 Cottrelle Blvd Unit 29b
Brampton, Ontario L6S 0E1









