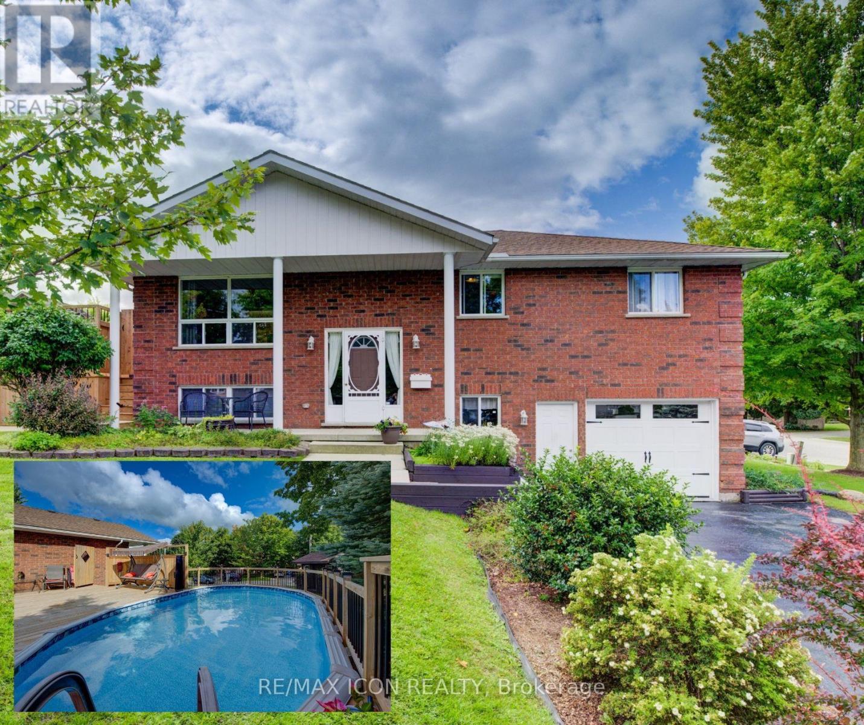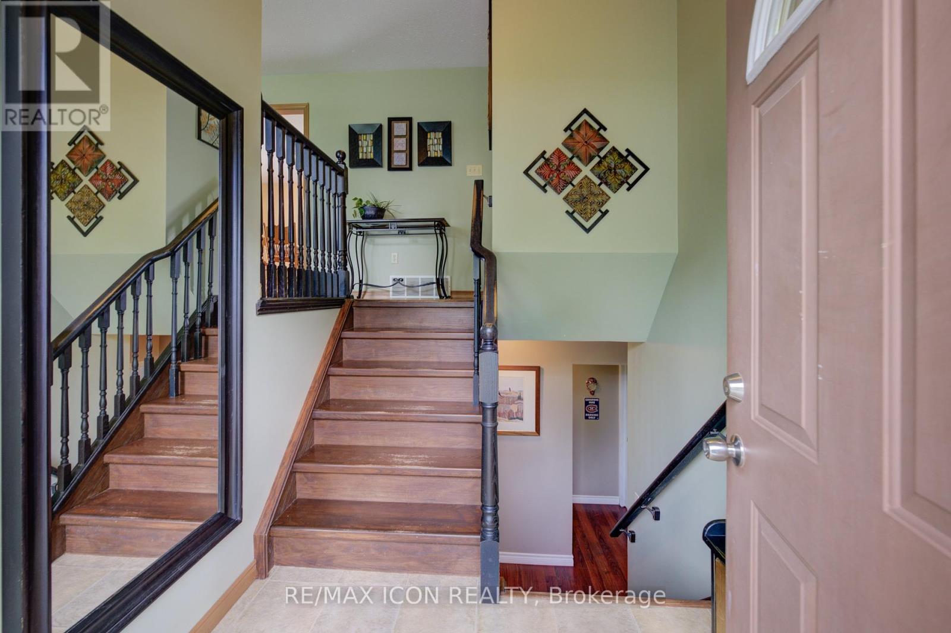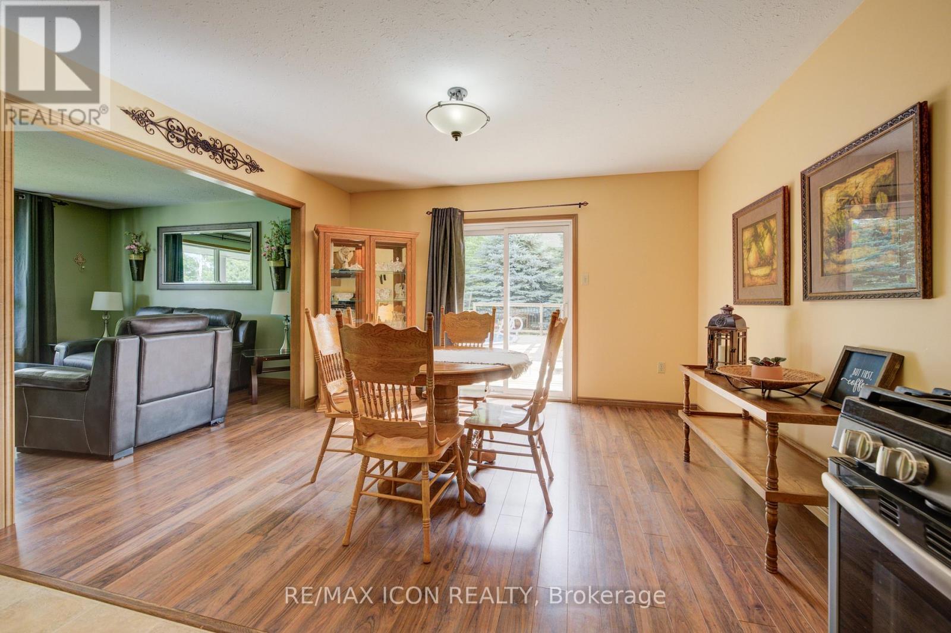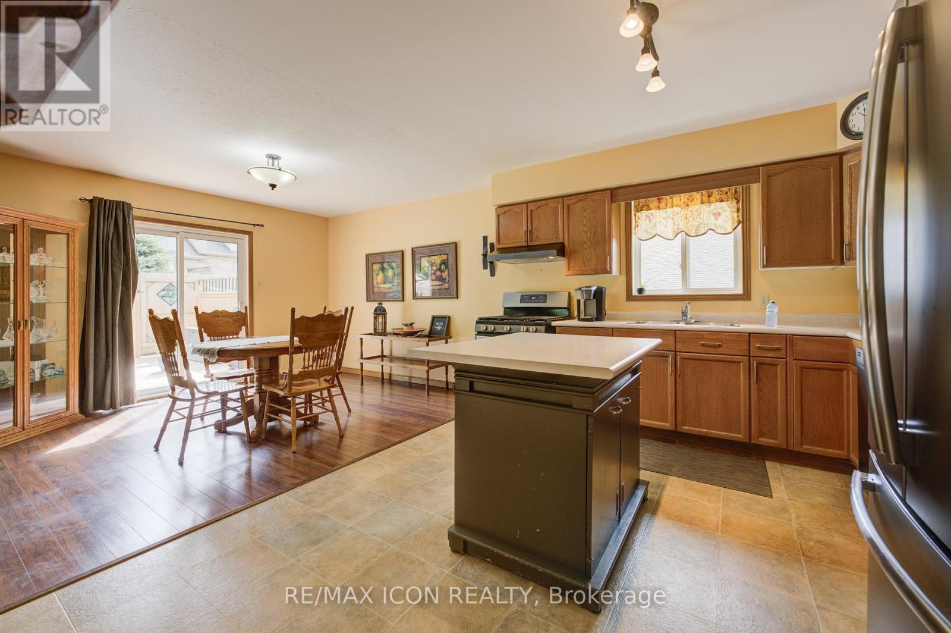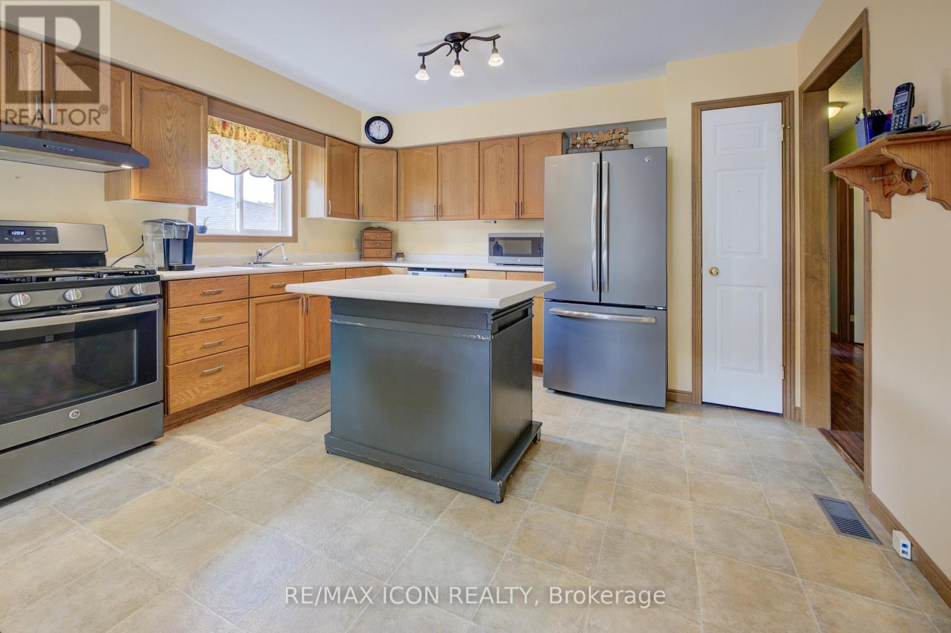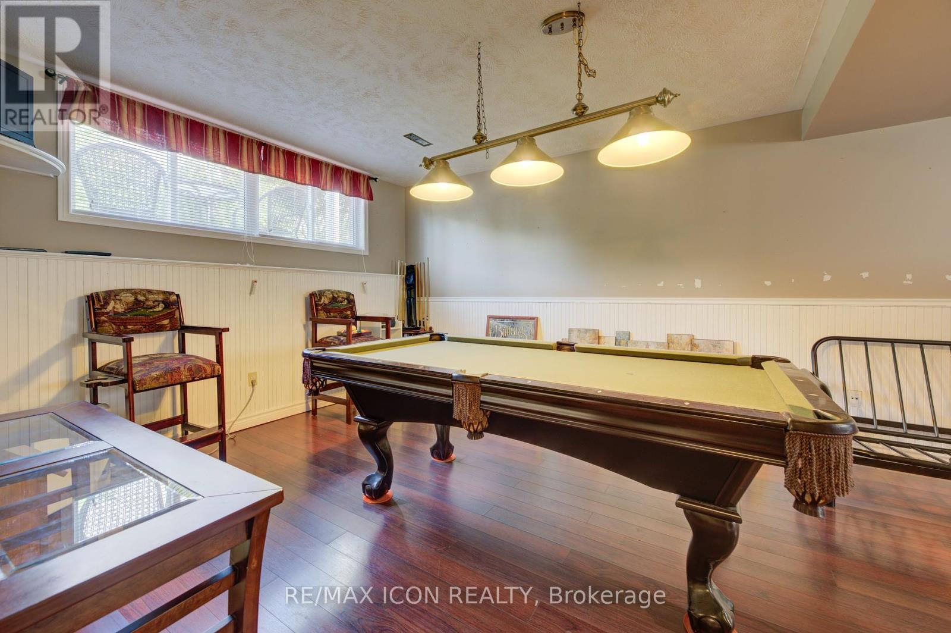178 Melissa Crescent Wellington North, Ontario N0G 2L3
$629,000
Welcome to a home where comfort meets community charm, nestled in a quiet, family-friendly neighbourhood just steps from walking trails, sports fields, parks, and the community centre, and only minutes from the hospital and medical centre. This 3-bedroom, 2-bath raised bungalow is the perfect blend of practicality and personality. Inside, you'll find a bright, carpet-free layout with a spacious kitchen, warm and welcoming living room, and three generously sized bedrooms filled with natural light and ready to make your own. Enjoy the peace of mind that comes with quality upgrades, including a new sand filter for the pool (2025), insulated garage door (2023), central air (2023), roof (2022), and water softener (2022). The lower level is just as impressive, with direct access from the garage and plenty of space to suit your lifestyle featuring a handy kitchenette, cozy family room, stylish 3-piece bath, and a flexible bonus room perfect for a home office, workout zone, or creative hobby space. Outside, the renovated deck (2022) sets the stage for everything from morning coffees to summer get-togethers. And with an above-ground pool upgraded with a new pump, heater, and liner (2022), your backyard becomes the ultimate staycation spot. Updated, inviting, and ideally located this home is ready to welcome its next chapter. Come see it for yourself, you'll feel right at home the moment you arrive. (id:50886)
Property Details
| MLS® Number | X12188952 |
| Property Type | Single Family |
| Community Name | Mount Forest |
| Amenities Near By | Golf Nearby, Hospital, Park, Place Of Worship |
| Community Features | School Bus |
| Equipment Type | Water Heater - Gas |
| Features | Lighting, Sump Pump |
| Parking Space Total | 5 |
| Pool Type | Above Ground Pool |
| Rental Equipment Type | Water Heater - Gas |
| Structure | Deck |
Building
| Bathroom Total | 2 |
| Bedrooms Above Ground | 3 |
| Bedrooms Total | 3 |
| Age | 16 To 30 Years |
| Amenities | Fireplace(s) |
| Appliances | Water Softener, Dishwasher, Dryer, Hood Fan, Stove, Washer, Refrigerator |
| Architectural Style | Raised Bungalow |
| Basement Development | Finished |
| Basement Type | Partial (finished) |
| Ceiling Type | Suspended Ceiling |
| Construction Style Attachment | Detached |
| Cooling Type | Central Air Conditioning |
| Exterior Finish | Brick Facing, Vinyl Siding |
| Fire Protection | Smoke Detectors |
| Fireplace Present | Yes |
| Fireplace Total | 2 |
| Foundation Type | Poured Concrete |
| Heating Fuel | Natural Gas |
| Heating Type | Forced Air |
| Stories Total | 1 |
| Size Interior | 1,100 - 1,500 Ft2 |
| Type | House |
| Utility Water | Municipal Water |
Parking
| Attached Garage | |
| Garage |
Land
| Acreage | No |
| Land Amenities | Golf Nearby, Hospital, Park, Place Of Worship |
| Landscape Features | Landscaped |
| Sewer | Sanitary Sewer |
| Size Depth | 110 Ft |
| Size Frontage | 70 Ft |
| Size Irregular | 70 X 110 Ft |
| Size Total Text | 70 X 110 Ft|under 1/2 Acre |
| Zoning Description | R2 |
Rooms
| Level | Type | Length | Width | Dimensions |
|---|---|---|---|---|
| Basement | Mud Room | 3.92 m | 2.47 m | 3.92 m x 2.47 m |
| Basement | Utility Room | 3.86 m | 2.83 m | 3.86 m x 2.83 m |
| Basement | Recreational, Games Room | 7.81 m | 3.77 m | 7.81 m x 3.77 m |
| Basement | Other | 2.68 m | 1.03 m | 2.68 m x 1.03 m |
| Basement | Bathroom | 2.37 m | 2.15 m | 2.37 m x 2.15 m |
| Main Level | Living Room | 3.95 m | 3.89 m | 3.95 m x 3.89 m |
| Main Level | Kitchen | 3.95 m | 3.48 m | 3.95 m x 3.48 m |
| Main Level | Dining Room | 3.95 m | 3.21 m | 3.95 m x 3.21 m |
| Main Level | Primary Bedroom | 3.93 m | 3.63 m | 3.93 m x 3.63 m |
| Main Level | Bedroom 2 | 3.94 m | 3.02 m | 3.94 m x 3.02 m |
| Main Level | Bedroom 3 | 2.84 m | 2.82 m | 2.84 m x 2.82 m |
| Main Level | Bathroom | 3.96 m | 2.35 m | 3.96 m x 2.35 m |
Contact Us
Contact us for more information
Dan Porlier
Broker
620 Davenport Rd Unit 33b
Waterloo, Ontario N2V 2C2
(226) 777-5833
Jennie Fisher
Salesperson
620 Davenport Rd Unit 33b
Waterloo, Ontario N2V 2C2
(226) 777-5833

