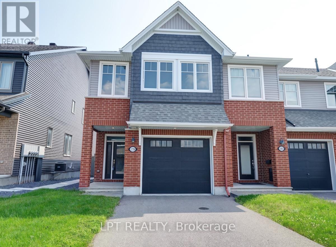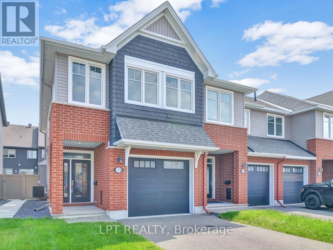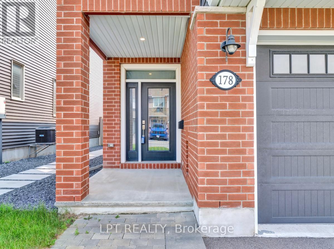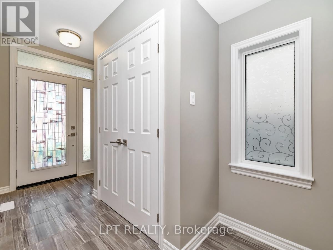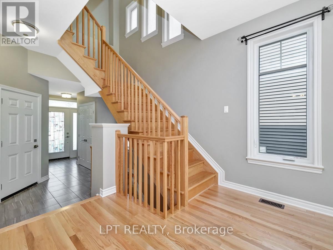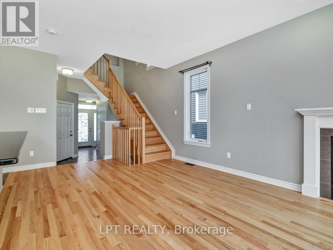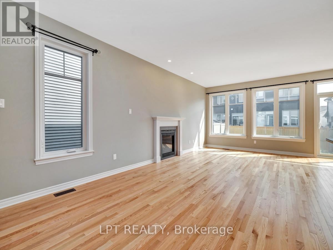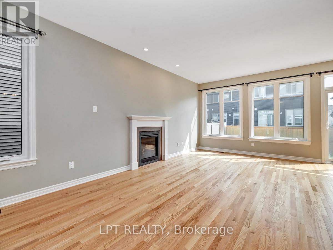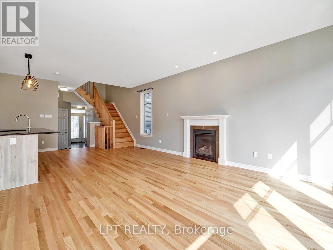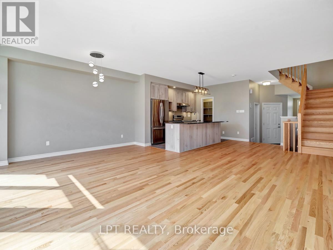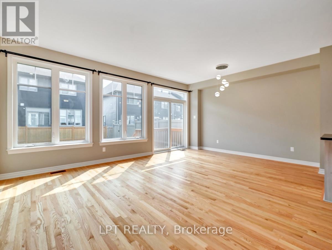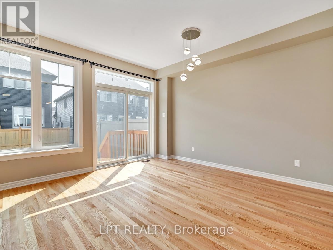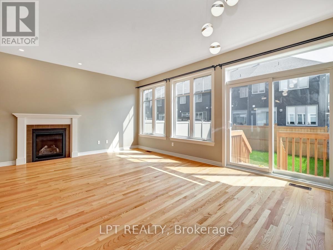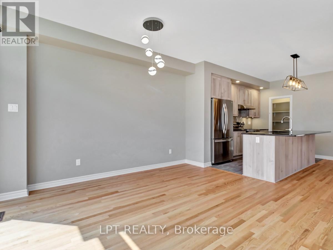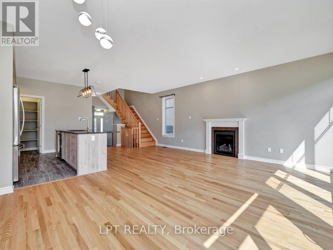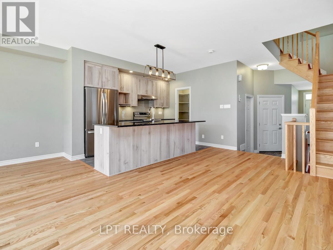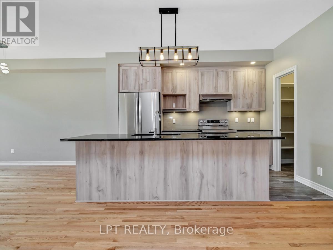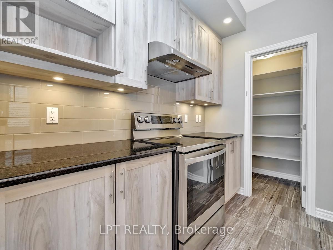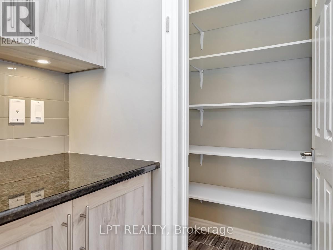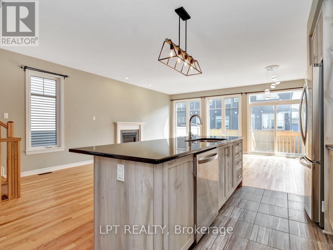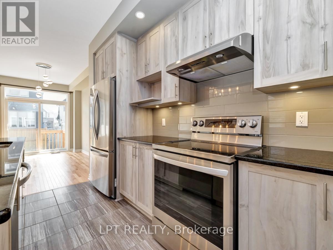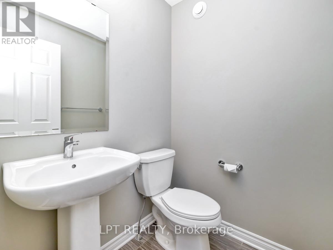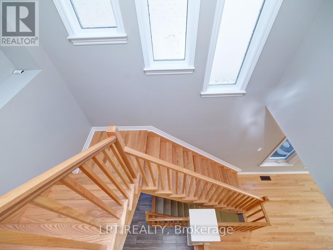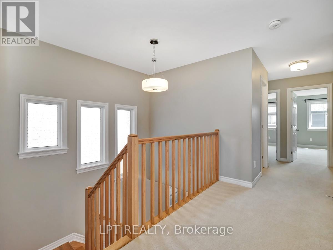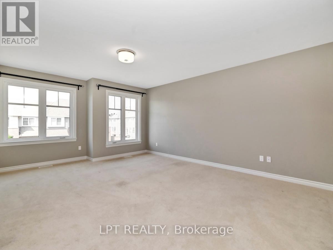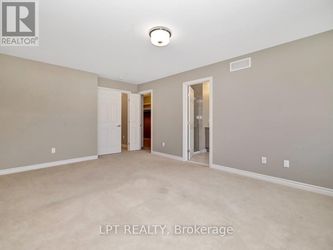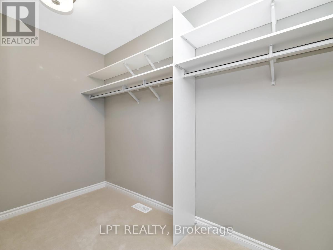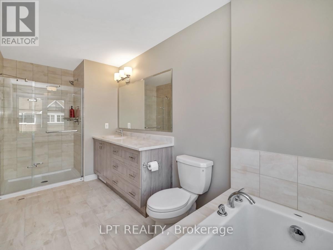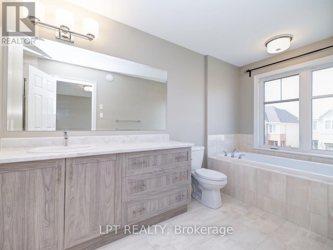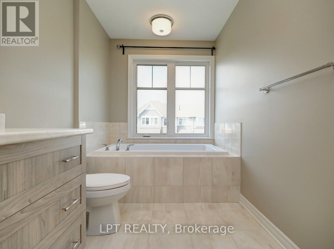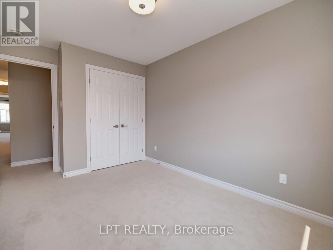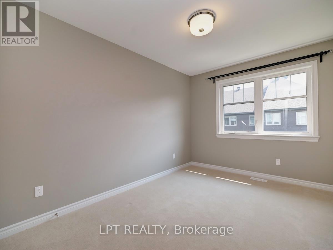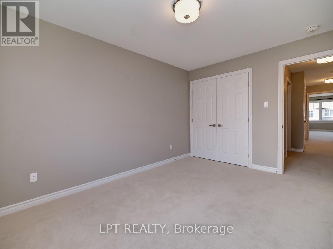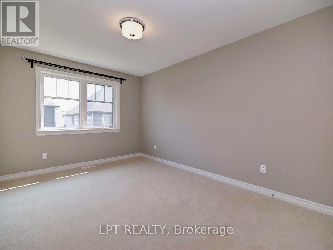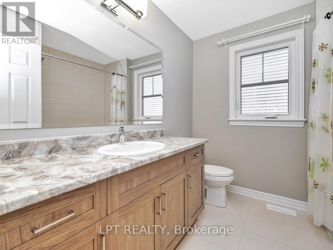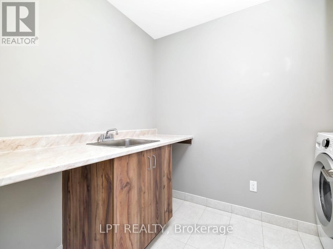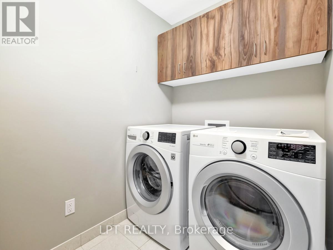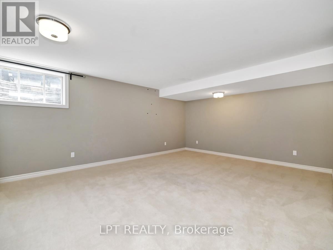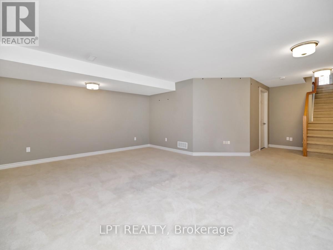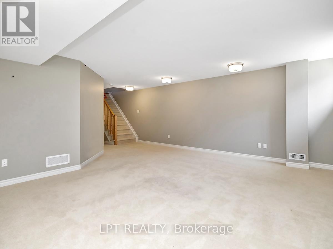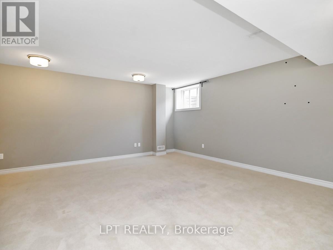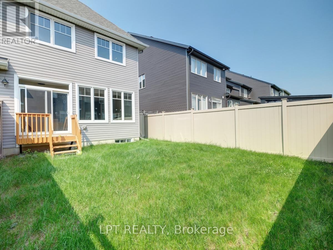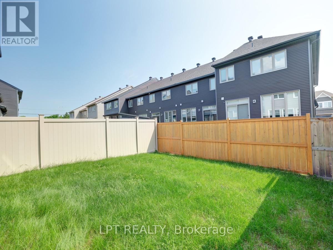178 Nepeta Crescent Ottawa, Ontario K1T 0S5
$3,000 Monthly
This stunning end unit townhome rental offers a perfect blend of modern elegance and comfort. With hardwood flooring throughout, the spacious, open-concept living area with gas fireplace is perfect for relaxation and entertainment. The kitchen is a chef's dream, equipped with quartz countertops, stainless steel appliances, and ample storage space. Upstairs, the large primary bedroom features an ensuite bath for added privacy and convenience. The other two bedrooms are ideal for children, guests, or home office use. The finished basement expands the living space and is perfect for a recreation room, home gym, or additional storage. Outside, a fenced-in yard is perfect for families, while a spacious attached single car garage ensures convenience and security year-round. This townhome offers a true combination of luxury and practicality. Rental app, credit check, proof of income required with offers. (id:50886)
Property Details
| MLS® Number | X12460276 |
| Property Type | Single Family |
| Community Name | 2605 - Blossom Park/Kemp Park/Findlay Creek |
| Equipment Type | Water Heater, Water Heater - Tankless |
| Parking Space Total | 3 |
| Rental Equipment Type | Water Heater, Water Heater - Tankless |
Building
| Bathroom Total | 3 |
| Bedrooms Above Ground | 3 |
| Bedrooms Total | 3 |
| Age | 0 To 5 Years |
| Appliances | Dishwasher, Dryer, Hood Fan, Stove, Washer, Refrigerator |
| Basement Development | Finished |
| Basement Type | N/a (finished) |
| Construction Style Attachment | Attached |
| Cooling Type | Central Air Conditioning |
| Exterior Finish | Brick, Vinyl Siding |
| Fireplace Present | Yes |
| Foundation Type | Poured Concrete |
| Half Bath Total | 1 |
| Heating Fuel | Natural Gas |
| Heating Type | Forced Air |
| Stories Total | 2 |
| Size Interior | 1,500 - 2,000 Ft2 |
| Type | Row / Townhouse |
| Utility Water | Municipal Water |
Parking
| Attached Garage | |
| Garage |
Land
| Acreage | No |
| Sewer | Sanitary Sewer |
| Size Depth | 98 Ft ,4 In |
| Size Frontage | 25 Ft ,8 In |
| Size Irregular | 25.7 X 98.4 Ft |
| Size Total Text | 25.7 X 98.4 Ft |
Utilities
| Cable | Available |
| Electricity | Available |
| Sewer | Installed |
Contact Us
Contact us for more information
Phil Lamothe
Salesperson
hooperrealty.ca/
403 Bank St
Ottawa, Ontario K2P 1Y6
(877) 366-2213
canada.lpt.com/
Derek Hooper
Broker
www.hooperrealty.ca/
403 Bank St
Ottawa, Ontario K2P 1Y6
(877) 366-2213
canada.lpt.com/
Jeff Hooper
Broker
www.hooperrealty.ca/
403 Bank St
Ottawa, Ontario K2P 1Y6
(877) 366-2213
canada.lpt.com/

