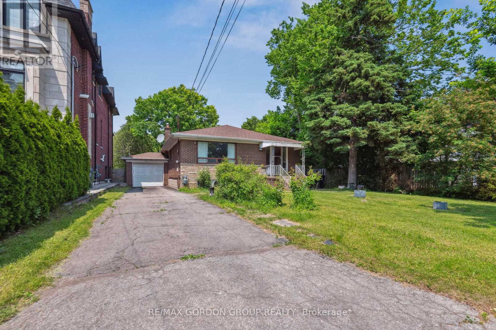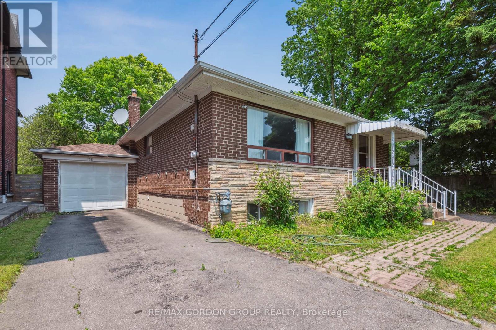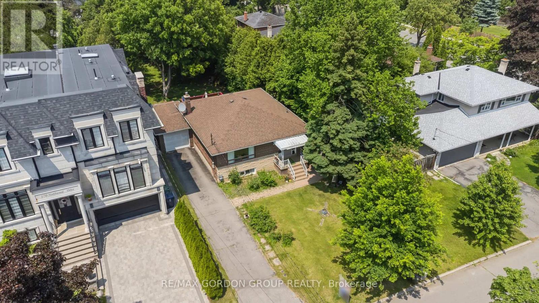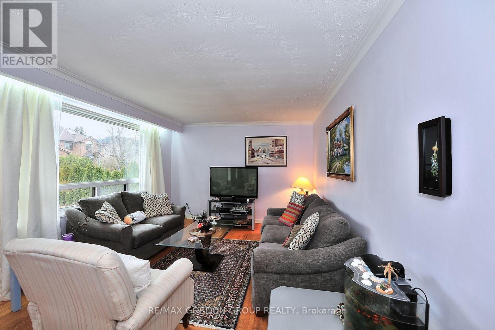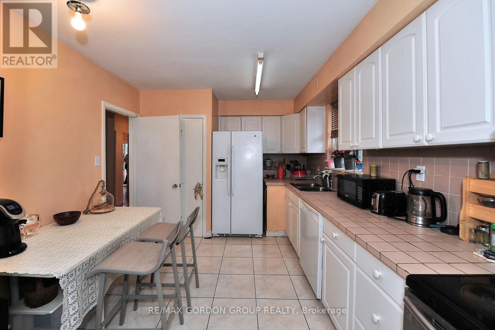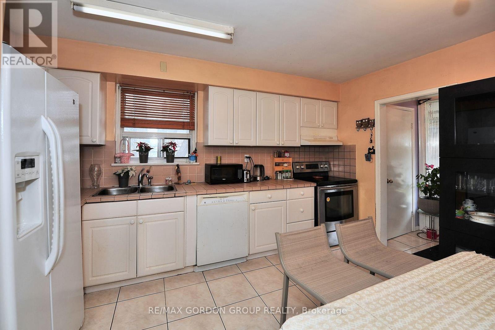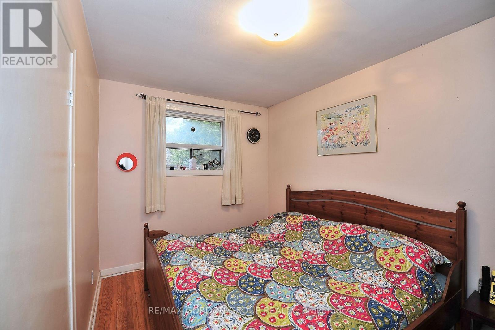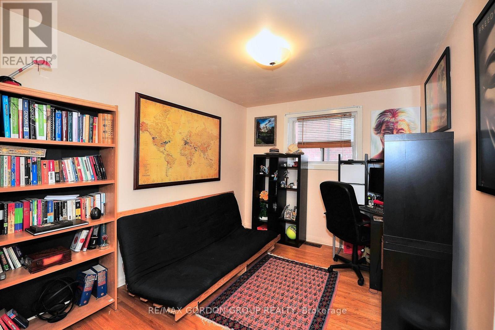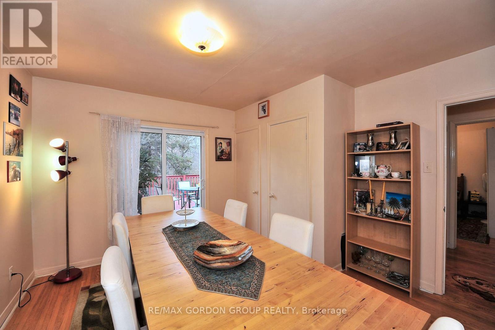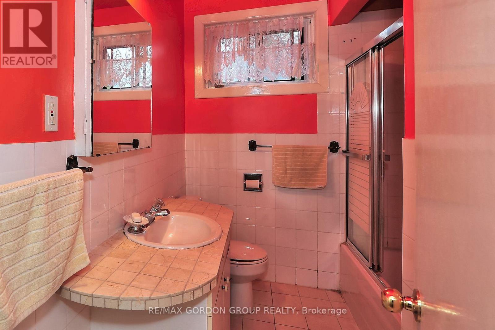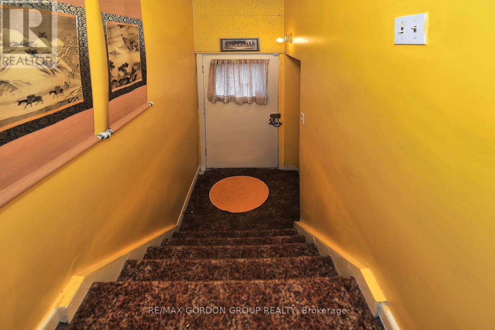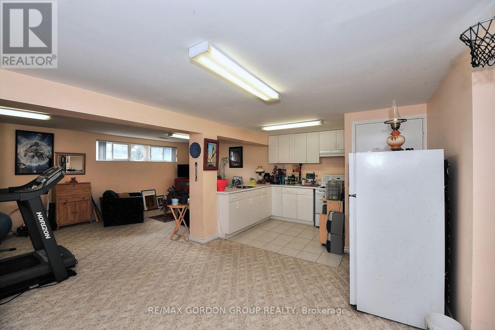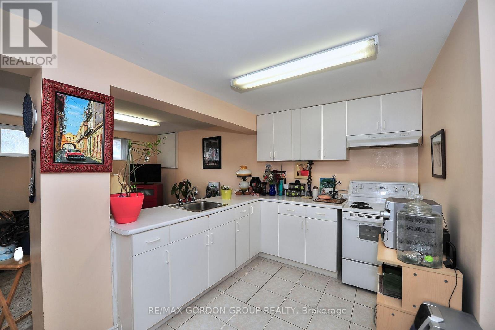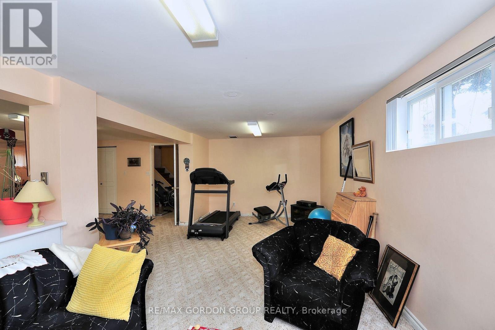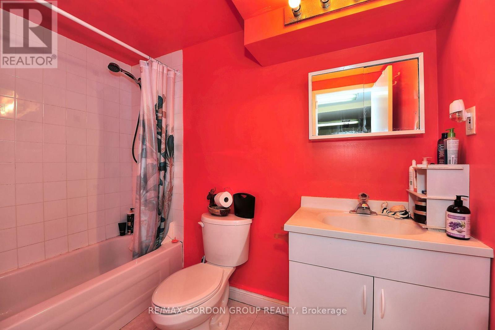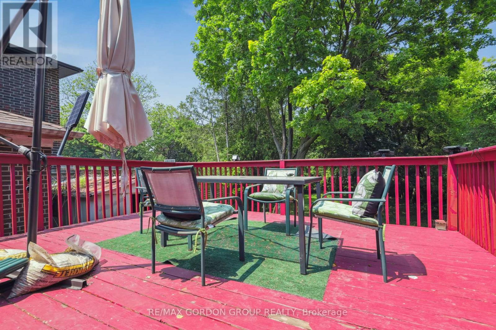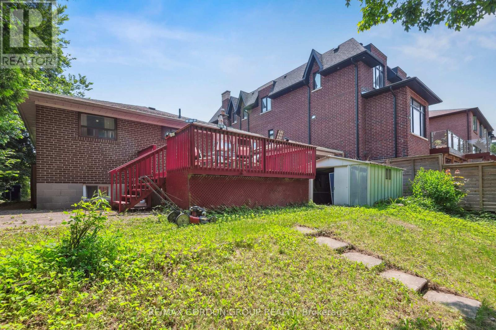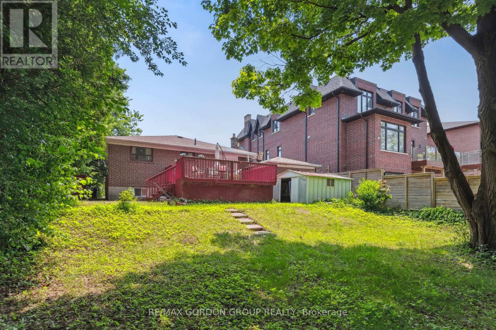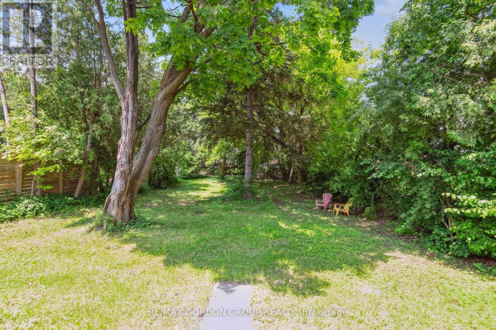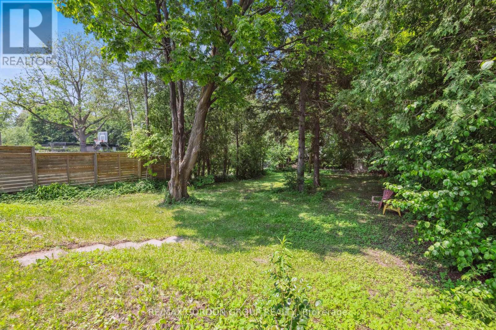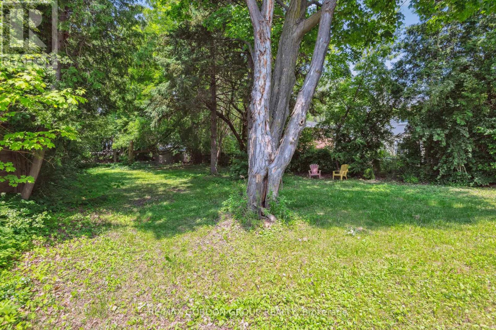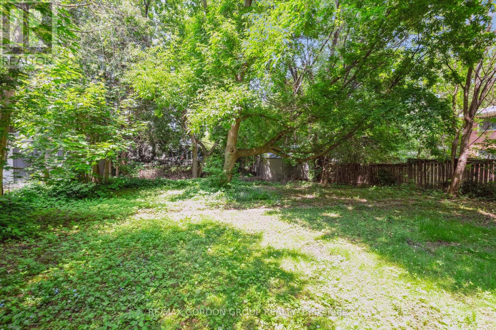178 Northwood Drive Toronto, Ontario M2M 2K3
$1,998,000
***Attention Builders & Investors!***Exceptional opportunity in the high-demand Yonge & Finch corridor! This rare 50 x 219 ft pool-sized lot is located in the prestigious Newtonbrook East neighbourhood, surrounded by custom-built, multi-million dollar homes.Endless potentialbuild your dream home of 5,000+ sq ft, hold as an investment, or rent out immediately. The existing home features 3 + 2 bedrooms, 2 kitchens, 2 washrooms, side entrance, and a single-car garage. Easily rentable as two separate units with income potential of approx. $5,000/month.Just steps to Yonge St., Finch subway, TTC, and top-rated schools including Lillian PS and Cummer Valley MS.Don't miss this rare chance to secure a premium lot in a rapidly developing area!Great Area! (id:50886)
Property Details
| MLS® Number | C12174809 |
| Property Type | Single Family |
| Neigbourhood | Newtonbrook East |
| Community Name | Newtonbrook East |
| Amenities Near By | Public Transit, Schools |
| Parking Space Total | 4 |
Building
| Bathroom Total | 2 |
| Bedrooms Above Ground | 3 |
| Bedrooms Below Ground | 1 |
| Bedrooms Total | 4 |
| Appliances | Blinds, Dishwasher, Dryer, Water Heater, Two Stoves, Washer, Window Coverings, Two Refrigerators |
| Architectural Style | Bungalow |
| Basement Features | Apartment In Basement, Separate Entrance |
| Basement Type | N/a |
| Construction Style Attachment | Detached |
| Cooling Type | Central Air Conditioning |
| Exterior Finish | Brick |
| Flooring Type | Hardwood, Ceramic, Carpeted |
| Foundation Type | Concrete |
| Heating Fuel | Natural Gas |
| Heating Type | Forced Air |
| Stories Total | 1 |
| Size Interior | 700 - 1,100 Ft2 |
| Type | House |
| Utility Water | Municipal Water |
Parking
| Attached Garage | |
| Garage |
Land
| Acreage | No |
| Fence Type | Fenced Yard |
| Land Amenities | Public Transit, Schools |
| Sewer | Sanitary Sewer |
| Size Depth | 219 Ft |
| Size Frontage | 50 Ft |
| Size Irregular | 50 X 219 Ft |
| Size Total Text | 50 X 219 Ft |
Rooms
| Level | Type | Length | Width | Dimensions |
|---|---|---|---|---|
| Basement | Bedroom | 2.99 m | 3.65 m | 2.99 m x 3.65 m |
| Basement | Living Room | 5.5 m | 3.85 m | 5.5 m x 3.85 m |
| Basement | Kitchen | 3.45 m | 2.6 m | 3.45 m x 2.6 m |
| Main Level | Living Room | 5.38 m | 3.68 m | 5.38 m x 3.68 m |
| Main Level | Kitchen | 4.12 m | 2.78 m | 4.12 m x 2.78 m |
| Main Level | Primary Bedroom | 3.85 m | 2.95 m | 3.85 m x 2.95 m |
| Main Level | Bedroom 2 | 2.87 m | 3.66 m | 2.87 m x 3.66 m |
| Main Level | Bedroom 3 | 2.6 m | 3.74 m | 2.6 m x 3.74 m |
Utilities
| Cable | Installed |
| Electricity | Installed |
| Sewer | Installed |
Contact Us
Contact us for more information
Elena Gordon
Broker of Record
(647) 400-9603
www.gordongroup.net/
www.facebook.com/gordongrouphomes/
1140 Stellar Dr Unit103
Newmarket, Ontario L3Y 7B7
(905) 898-1211
(905) 898-7345

