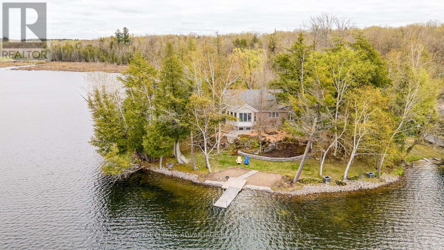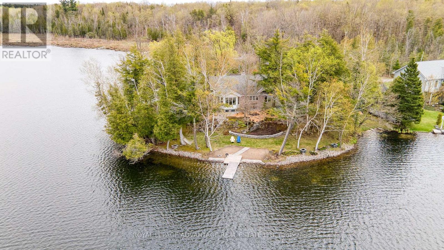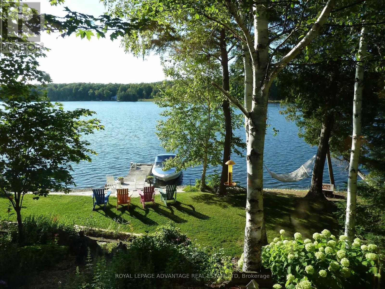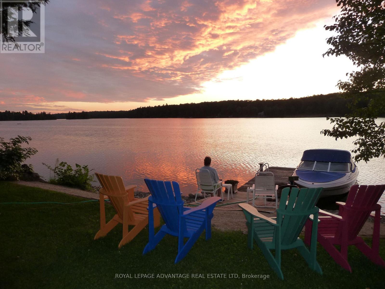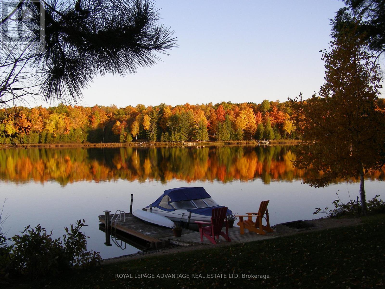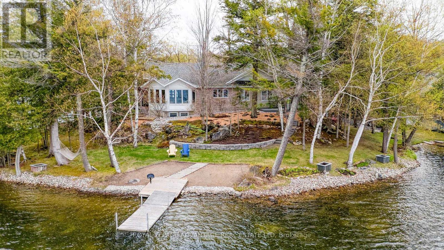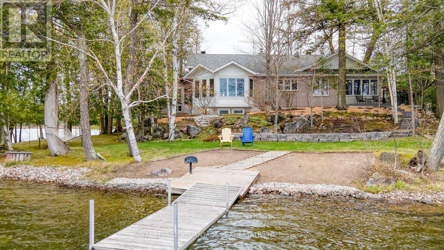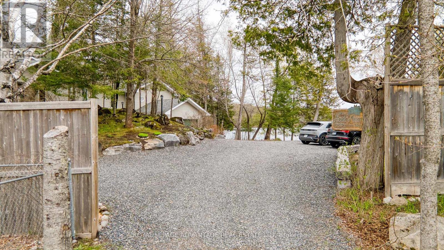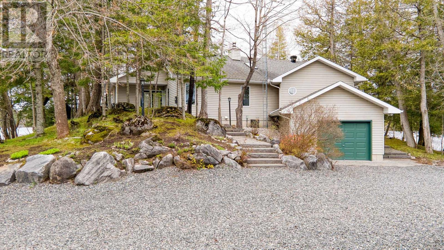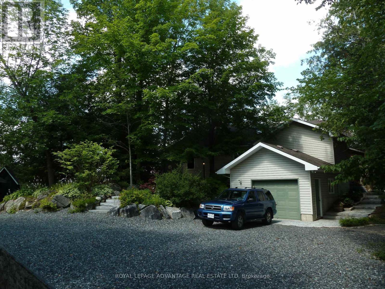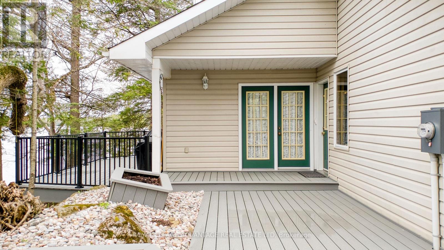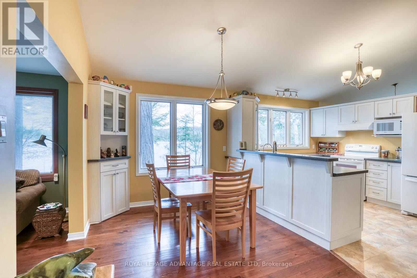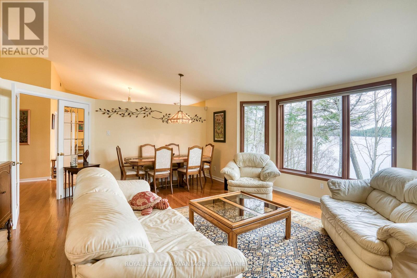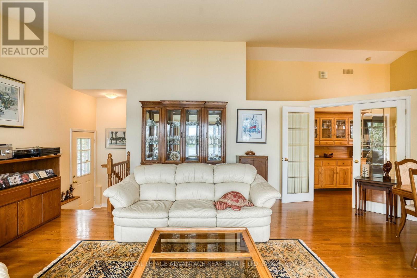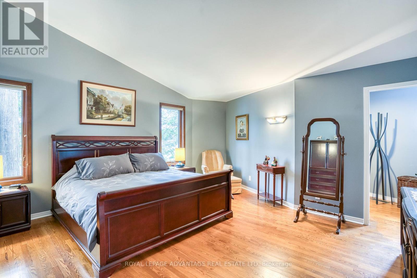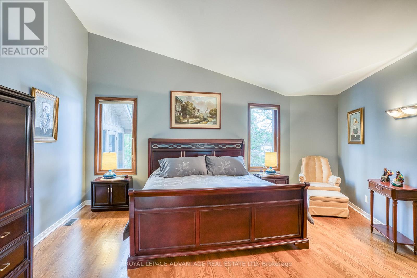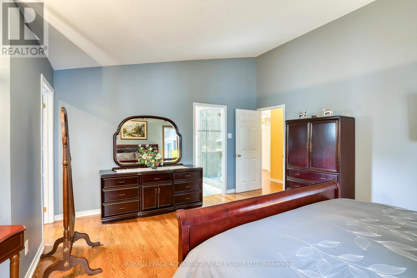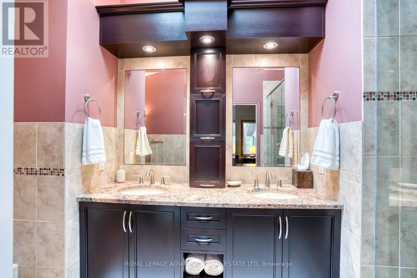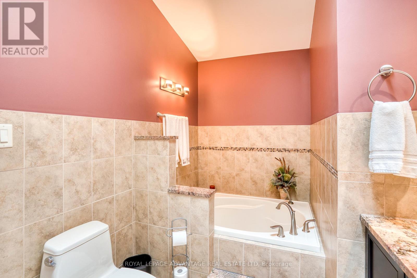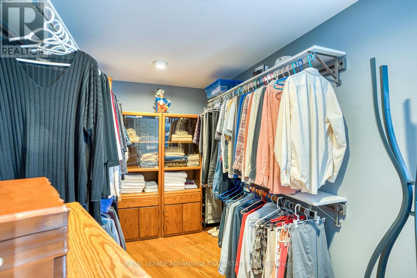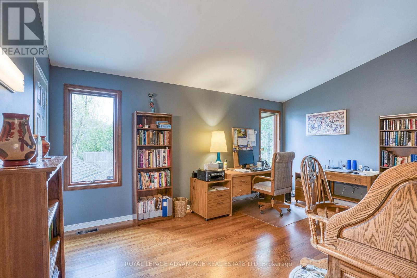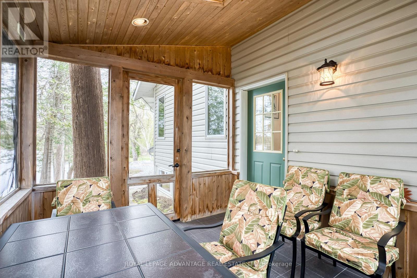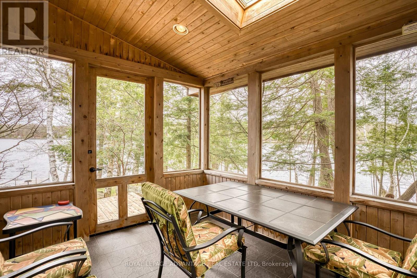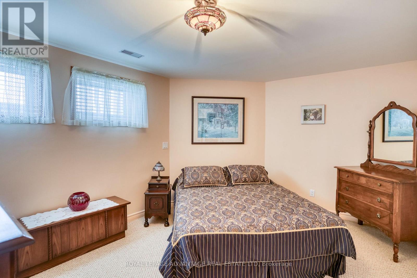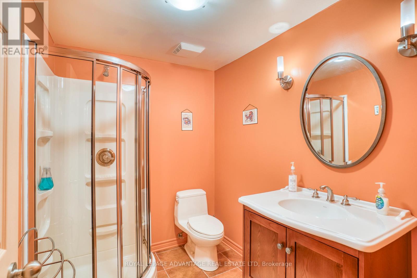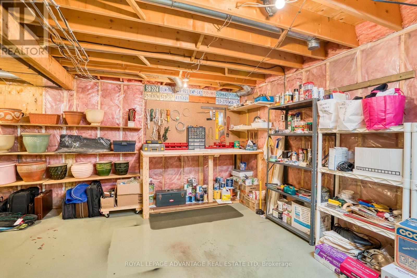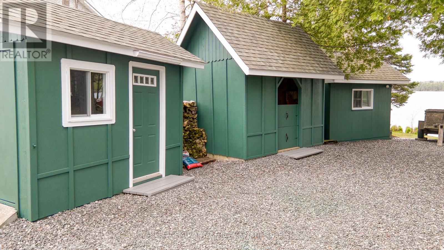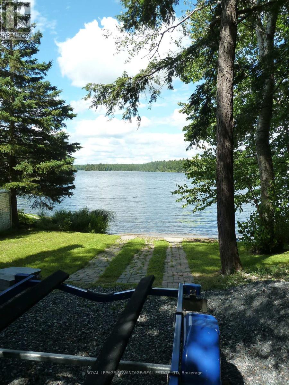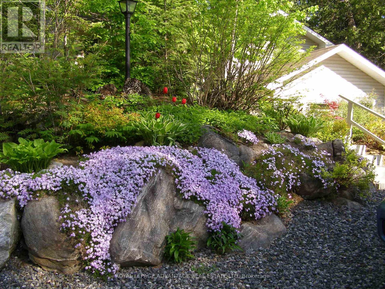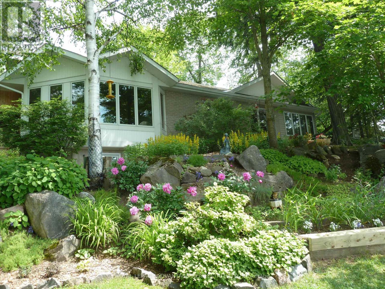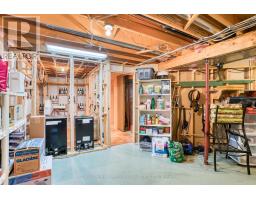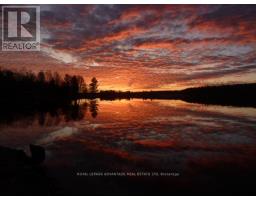178 Parsons Way Lanark Highlands, Ontario K0G 1K0
$1,210,000
Welcome to this spectacular year-round home on crystal clear, spring-fed Patterson Lake just 25 minutes northwest of Heritage Perth, ON, mostly paved roads right to the property + less than an hour to Ottawa - Exceptional privacy + simply breathtaking views w/348' of pristine, gently sloping, dive-off-the-dock lake frontage on a peninsula for excellent swimming, boating + fishing + facing southwest down the lake for memorable sunsets - Immaculate, ultra move-in condition 3 bedroom, 3 bathroom 1,700'+ sqft bungalow w/23 Pella floor-to-ceiling windows providing absolutely spectacular views of the waterfront beyond from every room - No expense has been spared on extensive interior renovations from the eat-in kitchen to the stunning primary bedroom w/showpiece 5pc ensuite + expansive walk-in closet - The full, mostly finished lower level is perfect for guests + includes sitting room, bedroom + 3pc bathroom, along with ready-made workshop area, partially finished wine cellar + direct access to oversized, well insulated garage - Additional features: separate M/FL laundry w/2pc bath, private screened porch ideal for rest + relaxation overlooking the water, 3 convenient outbuildings, boat launch, maintenance-free decking, stone walkways, extensively landscaped w/perennial gardens, etc - This is exactly the property you have been waiting for, one visit is all it will take to capture your heart + know you have arrived home - Let's start creating memories today to last a lifetime, call now to book your showing! (id:50886)
Property Details
| MLS® Number | X12144074 |
| Property Type | Single Family |
| Community Name | 914 - Lanark Highlands (Dalhousie) Twp |
| Easement | Unknown |
| Parking Space Total | 7 |
| Structure | Dock |
| View Type | Direct Water View |
| Water Front Type | Waterfront |
Building
| Bathroom Total | 3 |
| Bedrooms Above Ground | 3 |
| Bedrooms Total | 3 |
| Appliances | Water Heater, Water Softener, Dryer, Furniture, Microwave, Stove, Washer, Two Refrigerators |
| Architectural Style | Bungalow |
| Basement Development | Partially Finished |
| Basement Type | Full (partially Finished) |
| Construction Style Attachment | Detached |
| Cooling Type | Central Air Conditioning, Air Exchanger |
| Exterior Finish | Brick, Vinyl Siding |
| Fireplace Present | Yes |
| Foundation Type | Concrete |
| Half Bath Total | 1 |
| Heating Fuel | Oil |
| Heating Type | Forced Air |
| Stories Total | 1 |
| Size Interior | 1,500 - 2,000 Ft2 |
| Type | House |
Parking
| Attached Garage | |
| Garage |
Land
| Access Type | Year-round Access, Private Docking |
| Acreage | No |
| Sewer | Septic System |
| Size Depth | 141 Ft |
| Size Frontage | 348 Ft |
| Size Irregular | 348 X 141 Ft |
| Size Total Text | 348 X 141 Ft |
Rooms
| Level | Type | Length | Width | Dimensions |
|---|---|---|---|---|
| Lower Level | Bedroom 3 | 3.08 m | 4.11 m | 3.08 m x 4.11 m |
| Lower Level | Recreational, Games Room | 3.35 m | 4.18 m | 3.35 m x 4.18 m |
| Main Level | Foyer | 1.25 m | 1.68 m | 1.25 m x 1.68 m |
| Main Level | Family Room | 3.66 m | 4.91 m | 3.66 m x 4.91 m |
| Main Level | Dining Room | 2.47 m | 3.69 m | 2.47 m x 3.69 m |
| Main Level | Kitchen | 3.17 m | 3.78 m | 3.17 m x 3.78 m |
| Main Level | Laundry Room | 1.77 m | 2.4 m | 1.77 m x 2.4 m |
| Main Level | Primary Bedroom | 4.82 m | 4.88 m | 4.82 m x 4.88 m |
| Main Level | Bedroom 2 | 3.96 m | 5.15 m | 3.96 m x 5.15 m |
| Main Level | Living Room | 5.18 m | 6.52 m | 5.18 m x 6.52 m |
Contact Us
Contact us for more information
Jeffrey Weir
Salesperson
73 Gore Street East
Perth, Ontario K7H 1H8
(613) 267-7766
(613) 267-5766
advantagerealestate.royallepage.ca/

