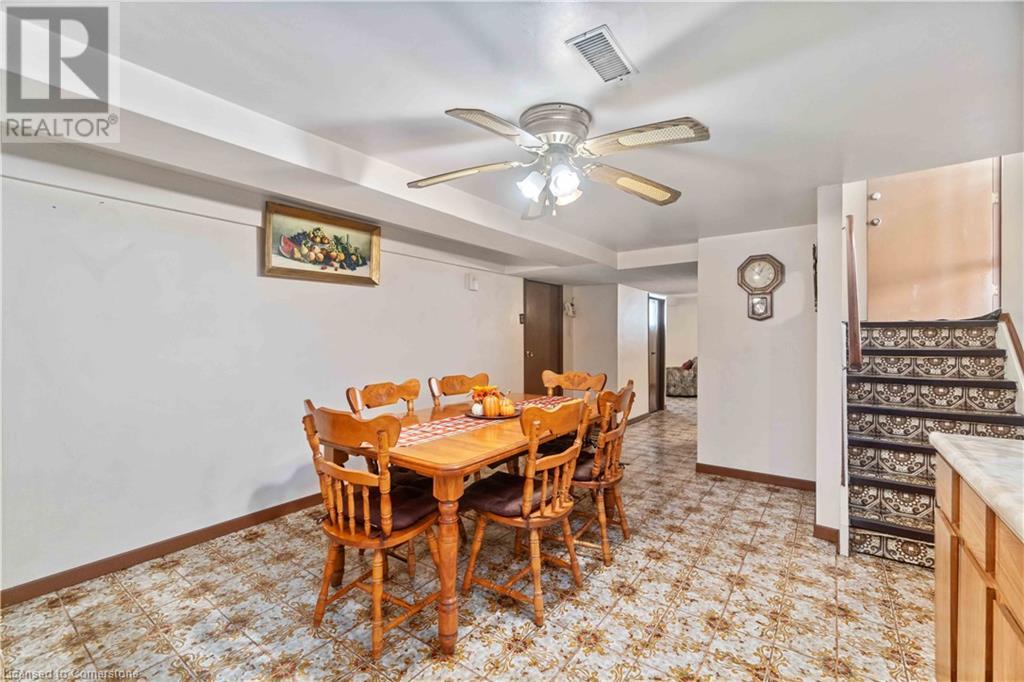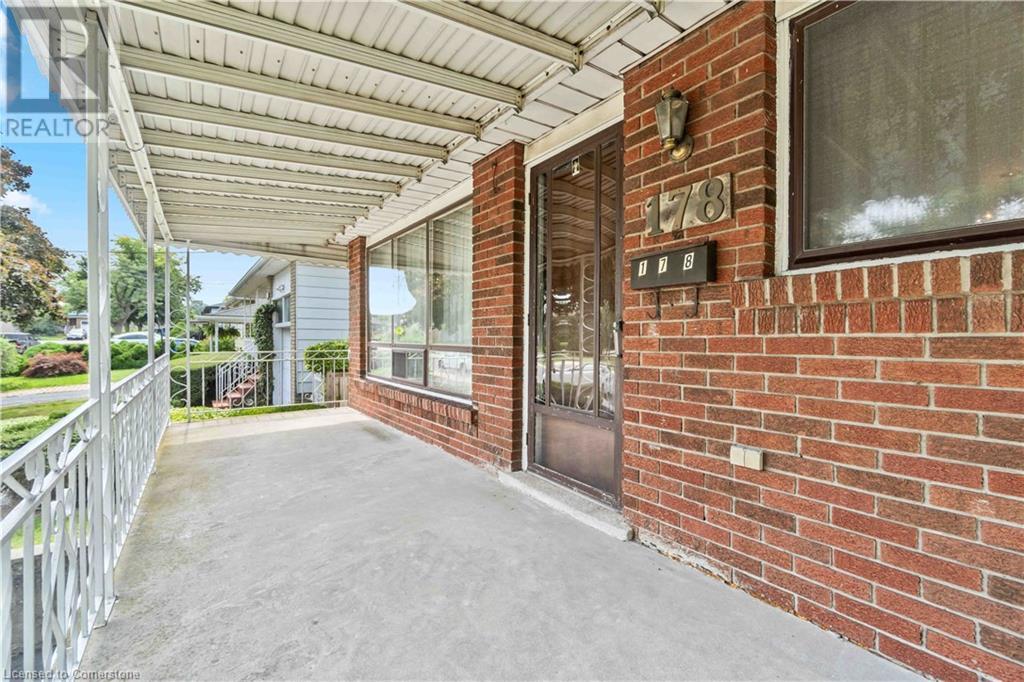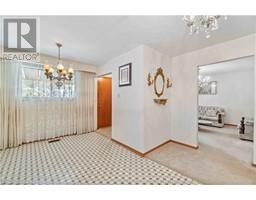178 San Remo Drive Hamilton, Ontario L9C 5T9
$729,900
Well maintained bungalow with In-Law potential located in desirable Hamilton West Mountain, two Kitchens both with double stainless steel sinks, two bathrooms, front entrance to main level, side entry to home, plus separate entrance to basement level from garage! Large covered front porch. Re-shingled roof in August/2023. Gas Furnace replaced in approx 2021. Hardwood floors under carpet in main floor living room and bedroom hallway, as well as in all three main floor bedrooms. Quick access for shopping at Ancaster Meadowlands Power Centre, Linc (Lincoln M. Alexander Parkway) & 403 HWY! (id:50886)
Property Details
| MLS® Number | XH4205284 |
| Property Type | Single Family |
| AmenitiesNearBy | Golf Nearby, Hospital, Park, Public Transit, Schools |
| EquipmentType | Water Heater |
| Features | Paved Driveway |
| ParkingSpaceTotal | 2 |
| RentalEquipmentType | Water Heater |
Building
| BathroomTotal | 2 |
| BedroomsAboveGround | 3 |
| BedroomsTotal | 3 |
| Appliances | Garage Door Opener |
| ArchitecturalStyle | Bungalow |
| BasementDevelopment | Finished |
| BasementType | Full (finished) |
| ConstructedDate | 1973 |
| ConstructionStyleAttachment | Detached |
| ExteriorFinish | Brick, Other |
| FoundationType | Poured Concrete |
| HeatingFuel | Natural Gas |
| HeatingType | Forced Air |
| StoriesTotal | 1 |
| SizeInterior | 1034 Sqft |
| Type | House |
| UtilityWater | Municipal Water |
Parking
| Attached Garage |
Land
| Acreage | No |
| LandAmenities | Golf Nearby, Hospital, Park, Public Transit, Schools |
| Sewer | Municipal Sewage System |
| SizeDepth | 106 Ft |
| SizeFrontage | 40 Ft |
| SizeTotalText | Under 1/2 Acre |
| SoilType | Clay |
Rooms
| Level | Type | Length | Width | Dimensions |
|---|---|---|---|---|
| Basement | Cold Room | ' x ' | ||
| Basement | Laundry Room | ' x ' | ||
| Basement | 3pc Bathroom | ' x ' | ||
| Basement | Recreation Room | 24'3'' x 9'5'' | ||
| Basement | Eat In Kitchen | 17'3'' x 12'9'' | ||
| Main Level | 4pc Bathroom | ' x ' | ||
| Main Level | Bedroom | 12'0'' x 8'8'' | ||
| Main Level | Bedroom | 12'8'' x 9'8'' | ||
| Main Level | Primary Bedroom | 12'1'' x 11'5'' | ||
| Main Level | Living Room | 15'7'' x 12'0'' | ||
| Main Level | Kitchen | 17'8'' x 8'8'' | ||
| Main Level | Foyer | ' x ' |
https://www.realtor.ca/real-estate/27426485/178-san-remo-drive-hamilton
Interested?
Contact us for more information
Fulvio Delibato
Salesperson
#250-2247 Rymal Road East
Stoney Creek, Ontario L8J 2V8























































