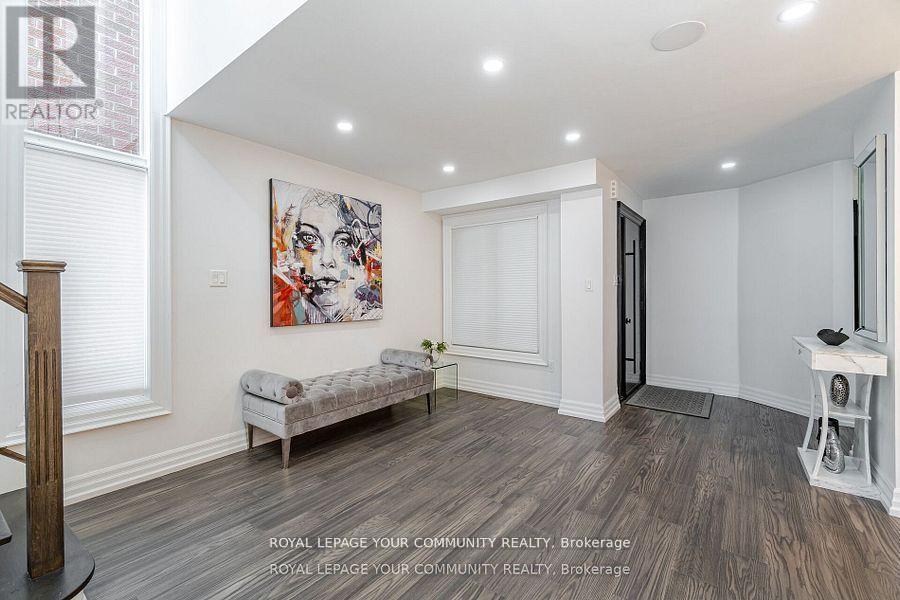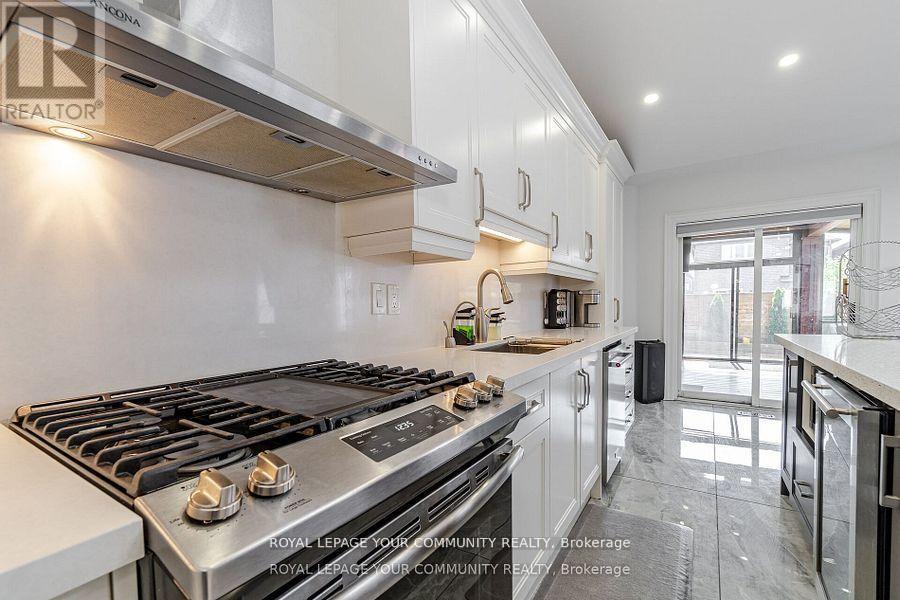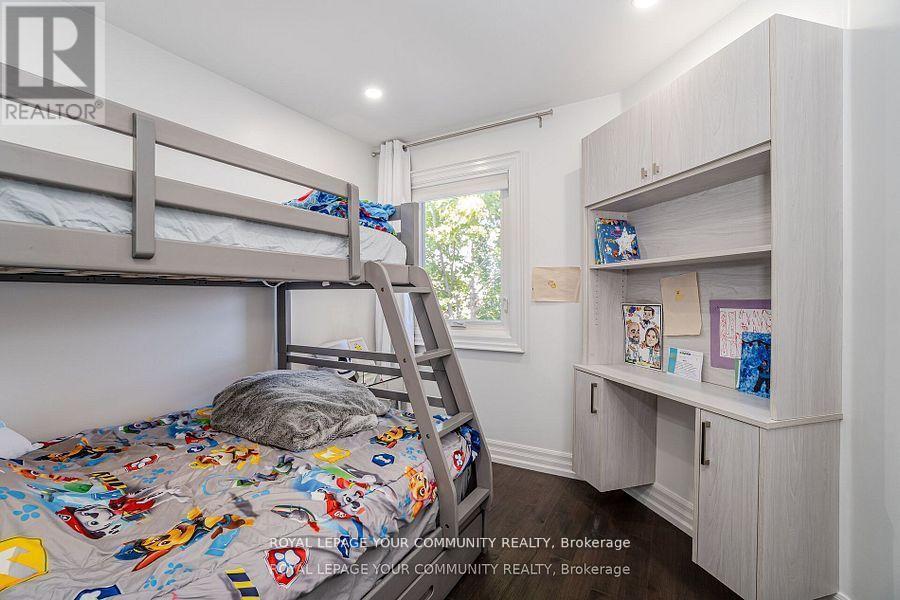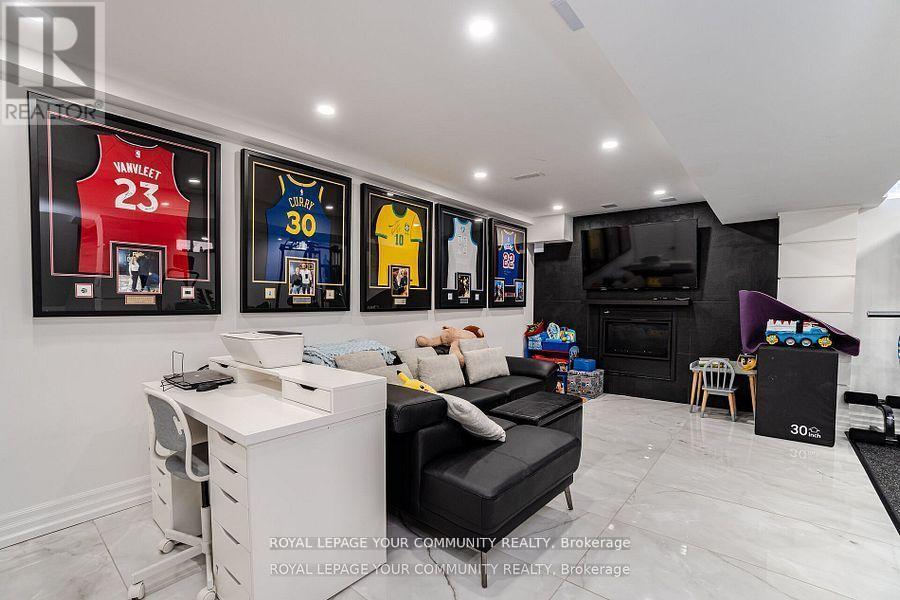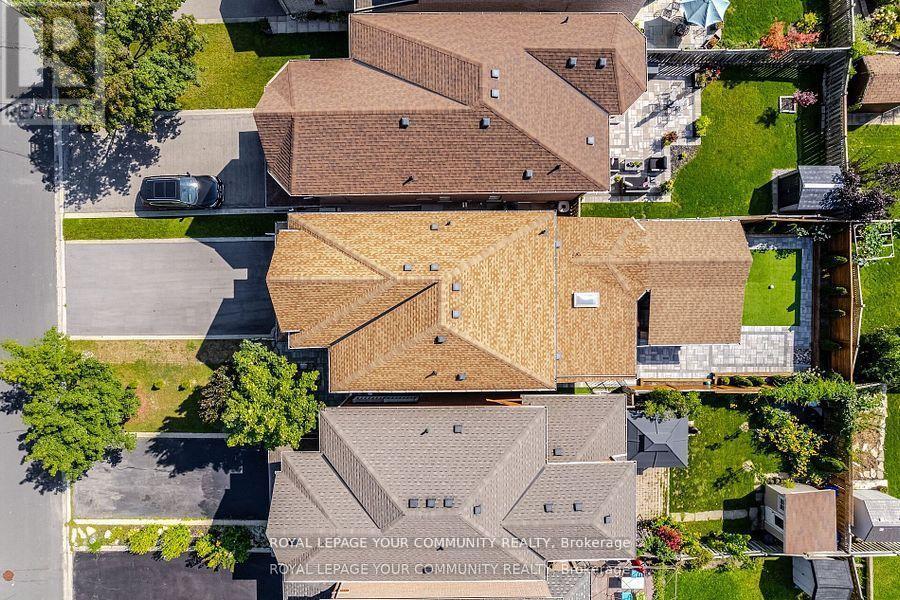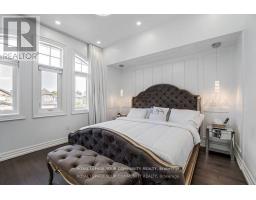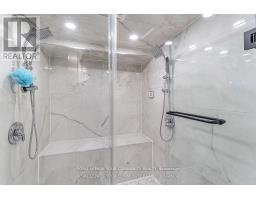178 Sylwood Crescent Vaughan, Ontario L6A 2P7
$1,579,000
Spectacular 178 Sylwood Cres. Tastefully Renovated w/The Highest Quality Finishes & Remodeled to offer a True Executive Lifestyle. Extensive Reno's Include,4 Stunning Washrooms, Vestibule Entry to Modern Door, Open Concept TOMA Designed Chef's Kitchen, S/S Top Appliances, Undercabinet lighting, Quartz, Over-Sized Island w/Breakfast Bar, B/I Fridge & Microwave. Pot Lights, Designer Light Fixtures, 6"" Baseboards, Hardwood, Marble Flooring, App for Lighting, Doors & Frames, Front Laminated Windows & Frames. Glass Railings, Lit Staircase, Sonos system and New Electrical Panel and Wiring. Modern Open Concept with Separate Liv & Din Room, 3 Upper-Level Bedrooms, Main Bedroom w/Dramatic Cathedral Ceiling, Wainscoting, Walk-In Closet & Stunning Ensuite. Open Concept Basement Incl. New Kitchen, Gas Fireplace, Marble Flooring, Bathroom w/ Double Steam Shower w/Bench, Laundry & a Separate High-End Cedar Wood Sauna System w/Double Bench. Plenty of Storage options. New weeping tile, waterproofing. **** EXTRAS **** Beautiful Deck Extension w/Brazilian EPI Wood, Gas Stove, Sink, Granite counter,2 doors leading to a modern low maintenance backyard w/new fence, tree bedding w/lighting & faux grass pad. High in demand Child Friendly Community (id:50886)
Property Details
| MLS® Number | N9420091 |
| Property Type | Single Family |
| Community Name | Maple |
| AmenitiesNearBy | Hospital, Park, Schools |
| CommunityFeatures | Community Centre |
| ParkingSpaceTotal | 6 |
Building
| BathroomTotal | 4 |
| BedroomsAboveGround | 3 |
| BedroomsTotal | 3 |
| Appliances | Central Vacuum, Window Coverings |
| BasementDevelopment | Finished |
| BasementType | N/a (finished) |
| ConstructionStyleAttachment | Detached |
| CoolingType | Central Air Conditioning |
| ExteriorFinish | Brick |
| FireplacePresent | Yes |
| FlooringType | Hardwood |
| FoundationType | Unknown |
| HalfBathTotal | 2 |
| HeatingFuel | Natural Gas |
| HeatingType | Forced Air |
| StoriesTotal | 2 |
| Type | House |
| UtilityWater | Municipal Water |
Parking
| Attached Garage |
Land
| Acreage | No |
| LandAmenities | Hospital, Park, Schools |
| Sewer | Sanitary Sewer |
| SizeDepth | 124 Ft ,8 In |
| SizeFrontage | 29 Ft ,6 In |
| SizeIrregular | 29.53 X 124.67 Ft |
| SizeTotalText | 29.53 X 124.67 Ft |
| ZoningDescription | 124.67 |
Rooms
| Level | Type | Length | Width | Dimensions |
|---|---|---|---|---|
| Second Level | Primary Bedroom | 3.89 m | 3.71 m | 3.89 m x 3.71 m |
| Second Level | Bedroom 2 | 2.95 m | 3.2 m | 2.95 m x 3.2 m |
| Second Level | Bedroom 3 | 3.43 m | 2.72 m | 3.43 m x 2.72 m |
| Basement | Great Room | 7.54 m | 6.68 m | 7.54 m x 6.68 m |
| Main Level | Dining Room | 3.09 m | 2.99 m | 3.09 m x 2.99 m |
| Main Level | Family Room | 4.22 m | 3.78 m | 4.22 m x 3.78 m |
| Main Level | Kitchen | 6.05 m | 2.99 m | 6.05 m x 2.99 m |
| Main Level | Sitting Room | 4.72 m | 5.33 m | 4.72 m x 5.33 m |
https://www.realtor.ca/real-estate/27565345/178-sylwood-crescent-vaughan-maple-maple
Interested?
Contact us for more information
Steven Digiovanni
Salesperson






