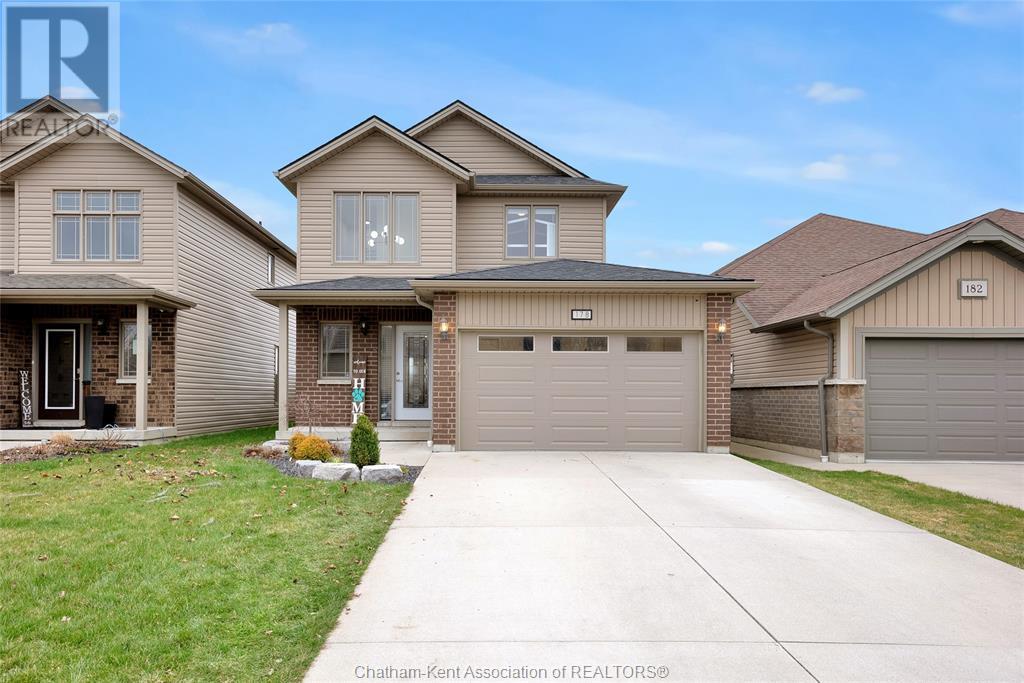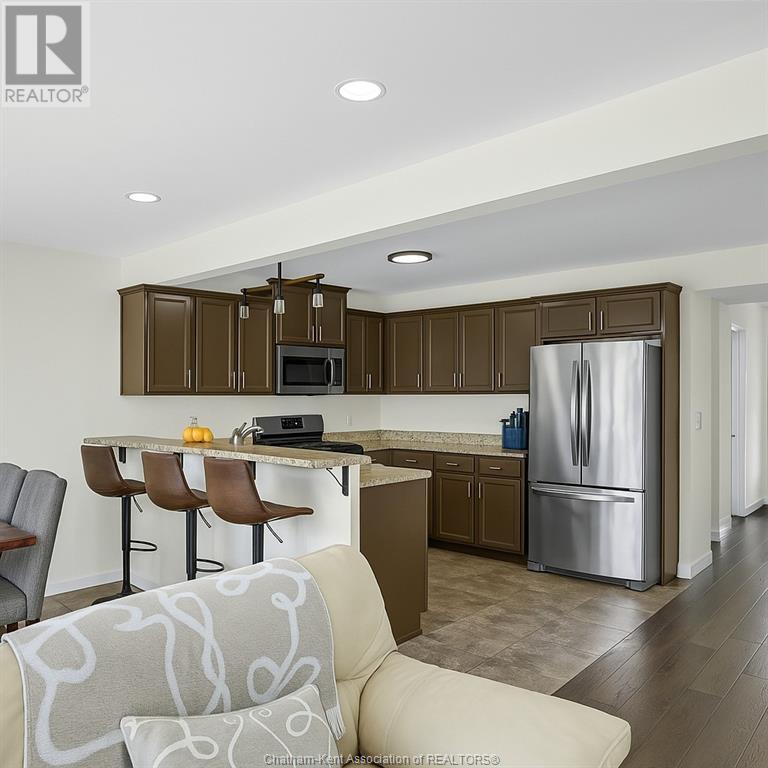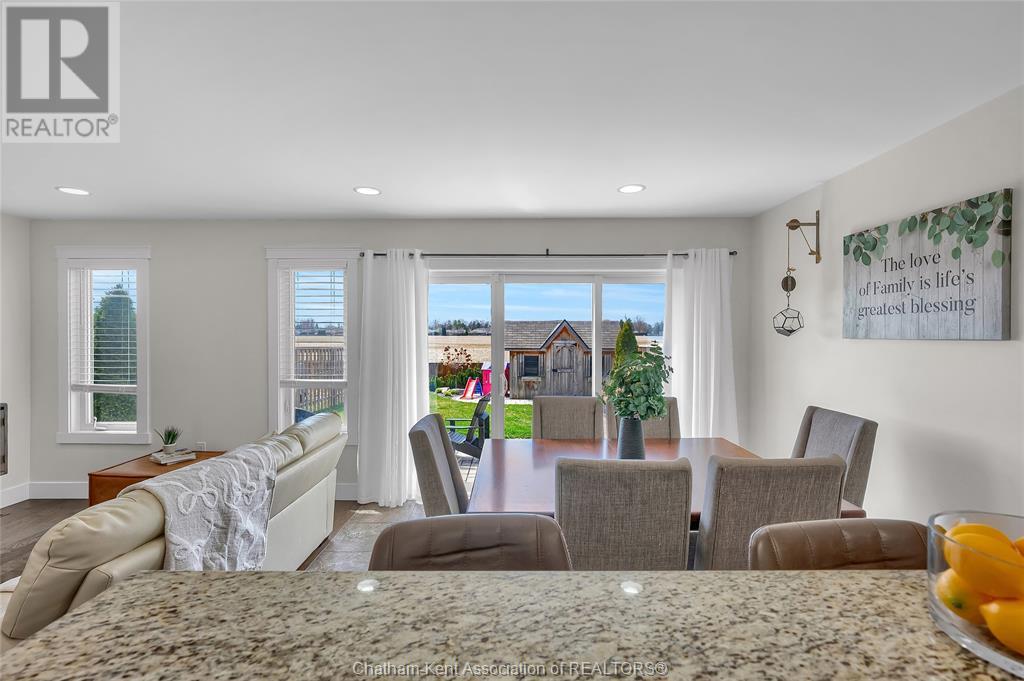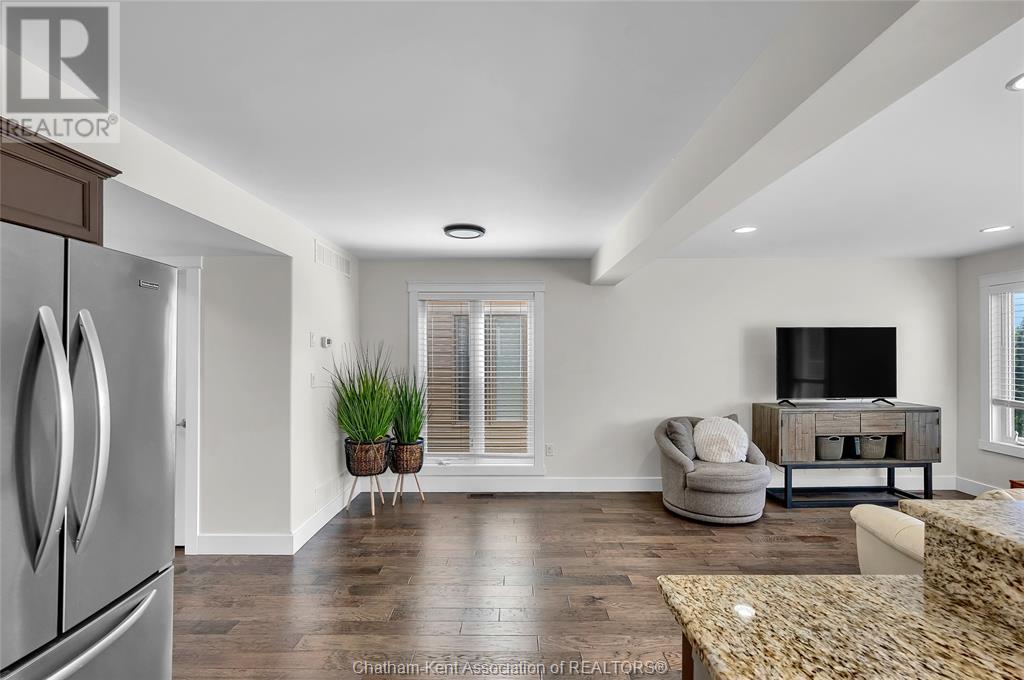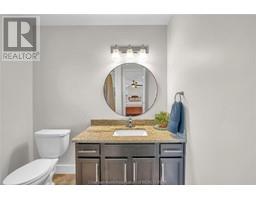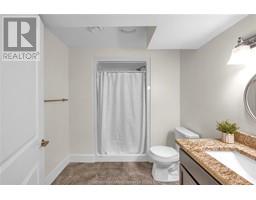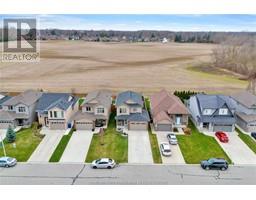178 Taylor Trail Chatham, Ontario N7L 0A2
$549,000
Absolutely Stunning! Built in 2017! Welcome to 178 Taylor Trail – this bright and beautifully maintained 2-storey home is nestled in a family-friendly northside Chatham neighbourhood. Just steps from Creekview Place Parkette, scenic trails, and minutes to Walmart, Superstore, Shoppers and more along the St. Clair Strip! Featuring engineered hardwood and tile throughout, upstairs laundry, and a spacious primary suite with walk-in closet and ensuite. The additional bedrooms are generously sized with access to a 4-piece bath with tub. The main floor boasts an open-concept kitchen with pantry, dining and family area, plus a powder room and double garage access. Step outside to a fully fenced backyard oasis with paver stone patio, gas fire pit, and shed. The finished basement includes a cozy gas fireplace, bonus room, and full bathroom — perfect for play, guests, or movie nights. Book your personal viewing today for this gem! (id:50886)
Open House
This property has open houses!
1:00 pm
Ends at:3:00 pm
Property Details
| MLS® Number | 25008262 |
| Property Type | Single Family |
| Features | Concrete Driveway |
Building
| Bathroom Total | 4 |
| Bedrooms Above Ground | 3 |
| Bedrooms Total | 3 |
| Appliances | Dishwasher, Dryer, Microwave Range Hood Combo, Refrigerator, Stove, Washer |
| Constructed Date | 2017 |
| Construction Style Attachment | Detached |
| Cooling Type | Central Air Conditioning |
| Exterior Finish | Aluminum/vinyl, Brick |
| Fireplace Fuel | Gas |
| Fireplace Present | Yes |
| Fireplace Type | Direct Vent |
| Flooring Type | Ceramic/porcelain, Hardwood |
| Foundation Type | Concrete |
| Half Bath Total | 1 |
| Heating Fuel | Natural Gas |
| Heating Type | Forced Air, Furnace |
| Stories Total | 2 |
| Type | House |
Parking
| Attached Garage | |
| Garage |
Land
| Acreage | No |
| Landscape Features | Landscaped |
| Size Irregular | 33.01x125 |
| Size Total Text | 33.01x125|under 1/4 Acre |
| Zoning Description | Res |
Rooms
| Level | Type | Length | Width | Dimensions |
|---|---|---|---|---|
| Second Level | 4pc Bathroom | Measurements not available | ||
| Second Level | Bedroom | 10 ft ,5 in | 11 ft | 10 ft ,5 in x 11 ft |
| Second Level | Bedroom | 11 ft ,7 in | 9 ft ,11 in | 11 ft ,7 in x 9 ft ,11 in |
| Second Level | 3pc Ensuite Bath | Measurements not available | ||
| Second Level | Primary Bedroom | 15 ft ,9 in | 12 ft ,2 in | 15 ft ,9 in x 12 ft ,2 in |
| Second Level | 4pc Bathroom | Measurements not available | ||
| Main Level | Family Room | 20 ft ,5 in | 9 ft ,8 in | 20 ft ,5 in x 9 ft ,8 in |
| Main Level | 2pc Bathroom | Measurements not available | ||
| Main Level | Kitchen/dining Room | 22 ft ,1 in | 10 ft ,7 in | 22 ft ,1 in x 10 ft ,7 in |
https://www.realtor.ca/real-estate/28161734/178-taylor-trail-chatham
Contact Us
Contact us for more information
Darren Hart
Sales Person
425 Mcnaughton Ave W.
Chatham, Ontario N7L 4K4
(519) 354-5470
www.royallepagechathamkent.com/
Patrick Pinsonneault
Broker
(519) 354-5747
www.chathamontario.com/
www.facebook.com/chathamrealestate
twitter.com/#!/HousePins
425 Mcnaughton Ave W.
Chatham, Ontario N7L 4K4
(519) 354-5470
www.royallepagechathamkent.com/
Carson Warrener
Sales Person
carsonwarrener.realtor/
www.facebook.com/ChathamProperty
ca.linkedin.com/in/carsonwarrener/en
twitter.com/RealtorCarson
425 Mcnaughton Ave W.
Chatham, Ontario N7L 4K4
(519) 354-5470
www.royallepagechathamkent.com/
Marco Acampora
Sales Person
425 Mcnaughton Ave W.
Chatham, Ontario N7L 4K4
(519) 354-5470
www.royallepagechathamkent.com/

