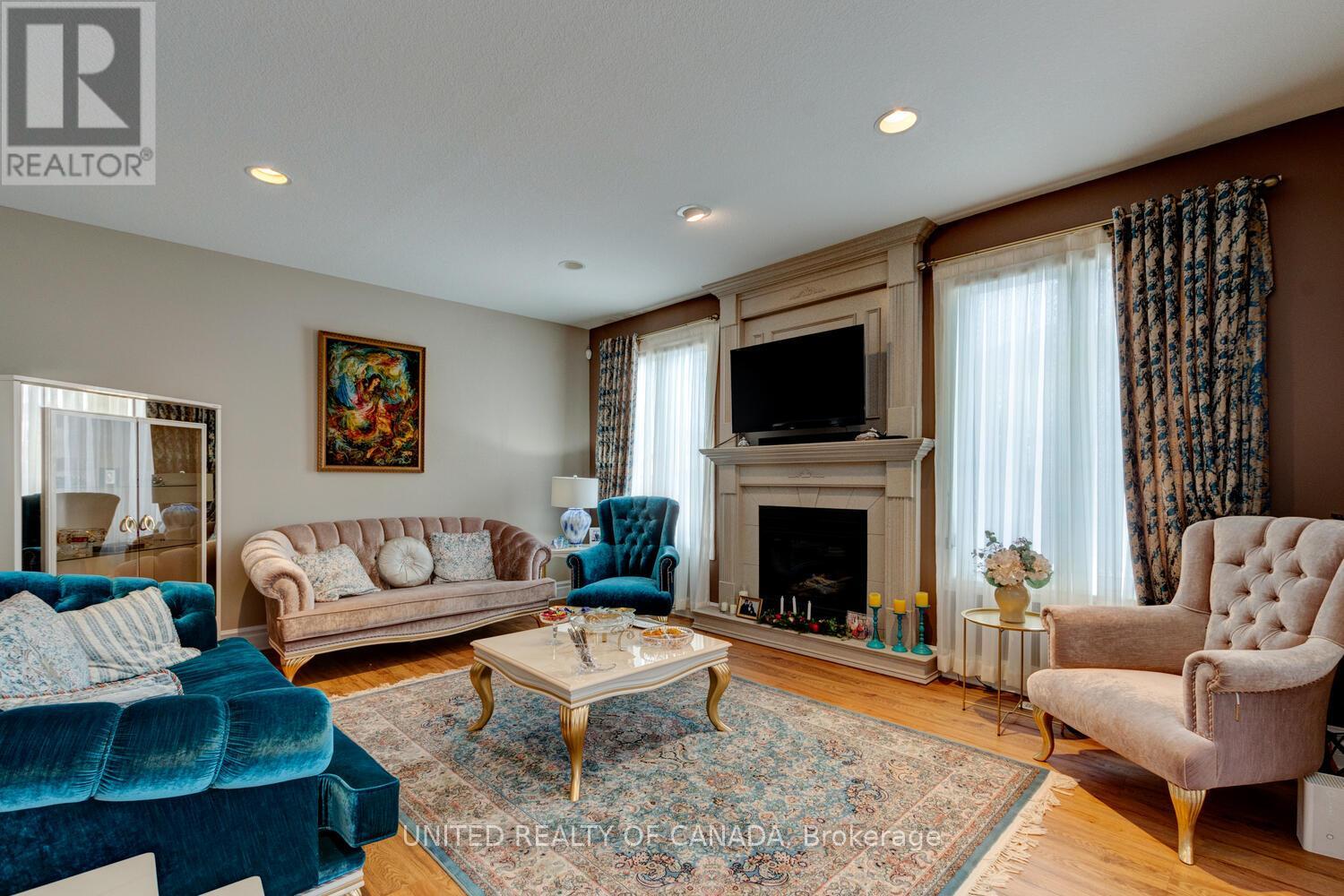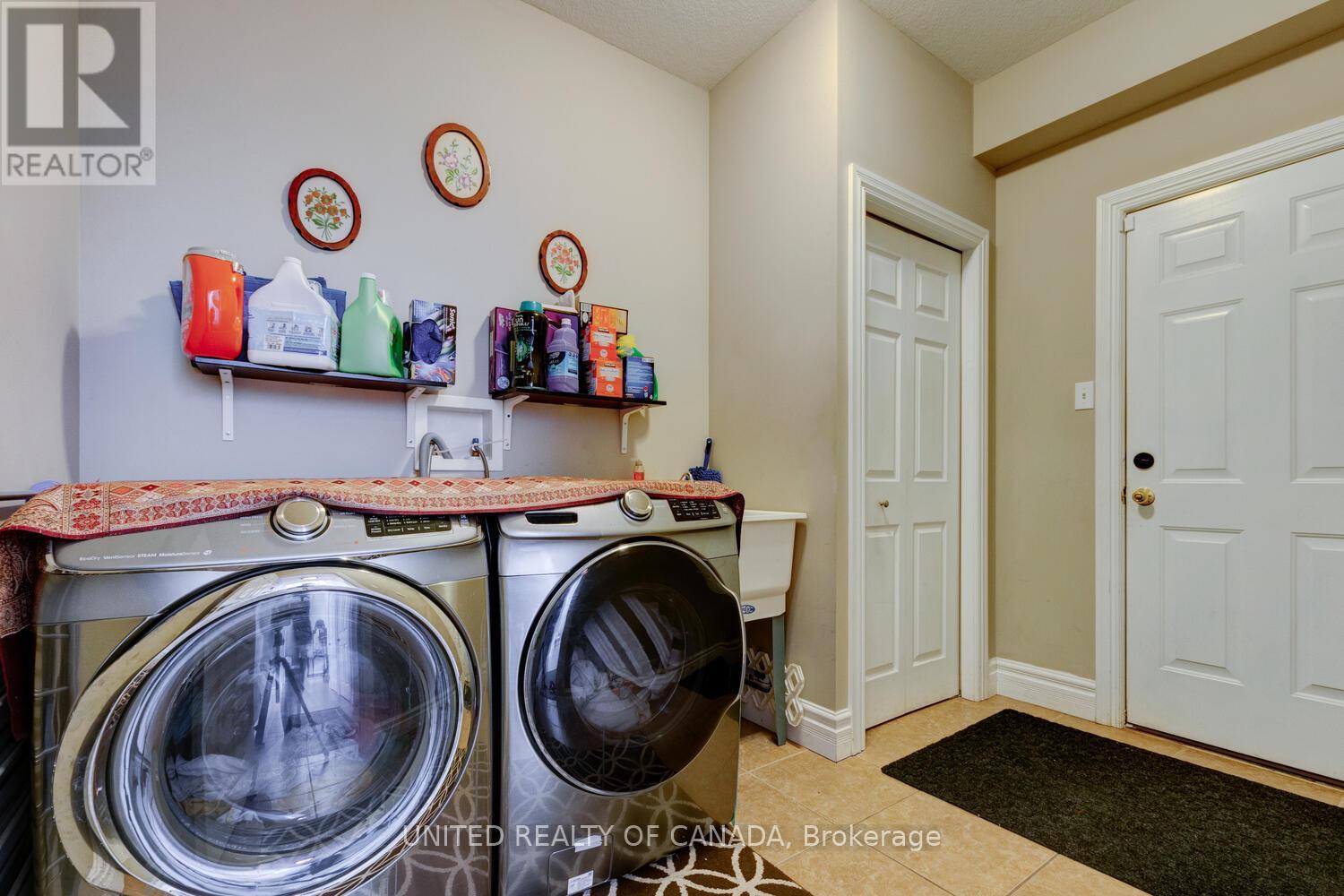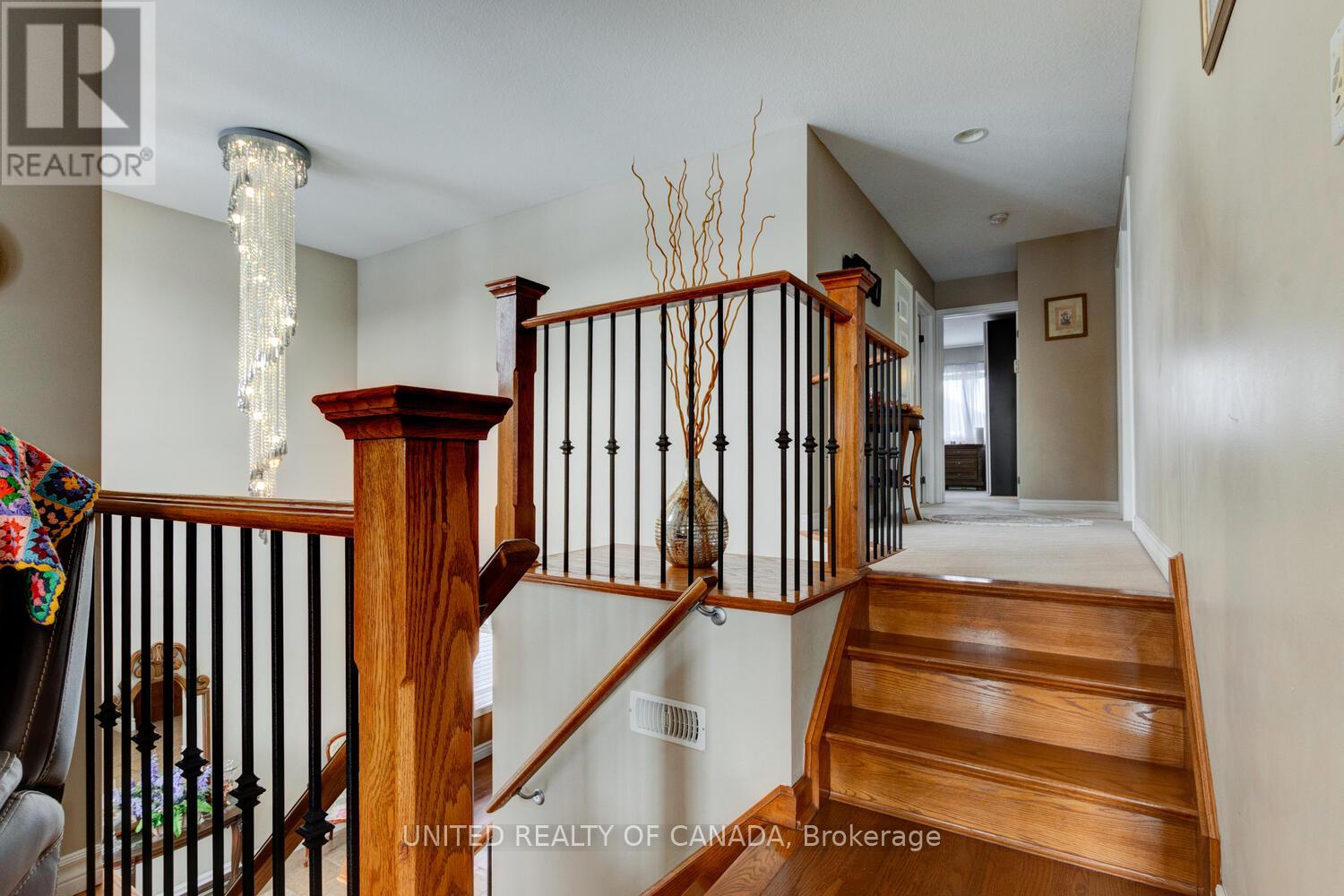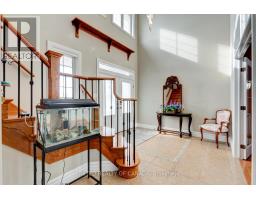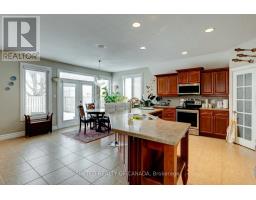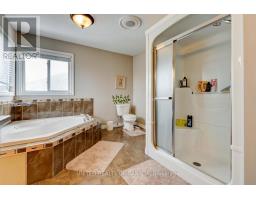1781 Kyle Court London, Ontario N6G 0A6
5 Bedroom
4 Bathroom
Fireplace
Central Air Conditioning
Heat Pump
$888,000
Almost 4000 sqft finished. Close to Walmart Located in one of the best area of NORTH West London.Welcome to a Beautiful House, This House was a model home which is loaded with upgrades, Thebuilder used very good material and high quality for this house, Soaring two-storey foyer with17' ceilings. located on a quiet court.This home offers three spacious bedrooms and 4 bathrooms. enjoy private Backyard, Close to allAmenities, Walmart, Shopping, Hospitals, University, Parks and Schools. measurements are approximate. (id:50886)
Property Details
| MLS® Number | X11908149 |
| Property Type | Single Family |
| Community Name | North E |
| ParkingSpaceTotal | 4 |
Building
| BathroomTotal | 4 |
| BedroomsAboveGround | 3 |
| BedroomsBelowGround | 2 |
| BedroomsTotal | 5 |
| Amenities | Fireplace(s) |
| Appliances | Water Heater, Garage Door Opener Remote(s), Dishwasher, Dryer, Freezer, Stove, Washer |
| BasementDevelopment | Finished |
| BasementType | N/a (finished) |
| ConstructionStyleAttachment | Detached |
| CoolingType | Central Air Conditioning |
| ExteriorFinish | Brick |
| FireplacePresent | Yes |
| FireplaceTotal | 3 |
| FoundationType | Concrete |
| HalfBathTotal | 1 |
| HeatingFuel | Natural Gas |
| HeatingType | Heat Pump |
| StoriesTotal | 2 |
| Type | House |
| UtilityWater | Municipal Water |
Parking
| Attached Garage |
Land
| Acreage | No |
| Sewer | Sanitary Sewer |
| SizeDepth | 108 Ft ,8 In |
| SizeFrontage | 45 Ft ,1 In |
| SizeIrregular | 45.12 X 108.71 Ft |
| SizeTotalText | 45.12 X 108.71 Ft|under 1/2 Acre |
| ZoningDescription | R1 |
Rooms
| Level | Type | Length | Width | Dimensions |
|---|---|---|---|---|
| Second Level | Family Room | 6.27 m | 4.29 m | 6.27 m x 4.29 m |
| Second Level | Primary Bedroom | 5.79 m | 4.5 m | 5.79 m x 4.5 m |
| Second Level | Bedroom 2 | 4.67 m | 4.09 m | 4.67 m x 4.09 m |
| Second Level | Bedroom 3 | 4.42 m | 3.84 m | 4.42 m x 3.84 m |
| Basement | Office | 3.3 m | 4.2 m | 3.3 m x 4.2 m |
| Basement | Office | 2.4 m | 4.6 m | 2.4 m x 4.6 m |
| Basement | Recreational, Games Room | 11.58 m | 5.21 m | 11.58 m x 5.21 m |
| Main Level | Living Room | 5.84 m | 4.24 m | 5.84 m x 4.24 m |
| Main Level | Dining Room | 4.34 m | 3.66 m | 4.34 m x 3.66 m |
| Main Level | Eating Area | 4.39 m | 3.05 m | 4.39 m x 3.05 m |
| Main Level | Kitchen | 4.29 m | 4.37 m | 4.29 m x 4.37 m |
| Main Level | Laundry Room | 3.33 m | 2.13 m | 3.33 m x 2.13 m |
https://www.realtor.ca/real-estate/27768477/1781-kyle-court-london-north-e
Interested?
Contact us for more information
Alex Mohseni-Khalesi
Salesperson
United Realty Of Canada
180 West Beaver Creek Rd #b12
Richmond Hill, Ontario L4B 1L1
180 West Beaver Creek Rd #b12
Richmond Hill, Ontario L4B 1L1











