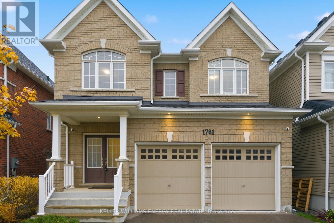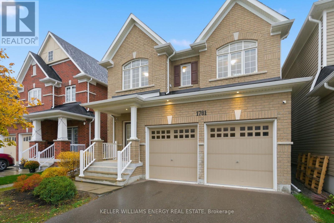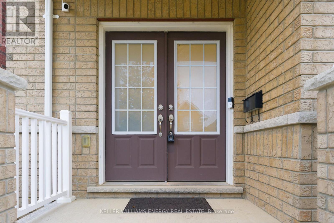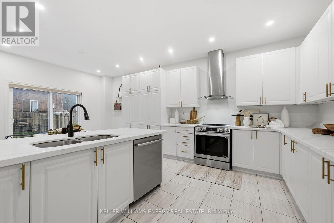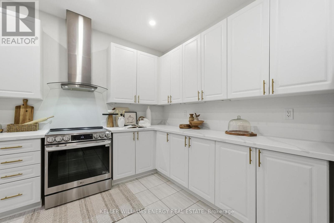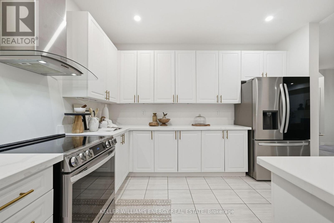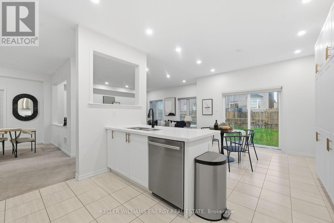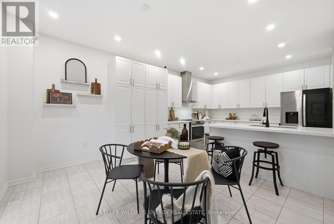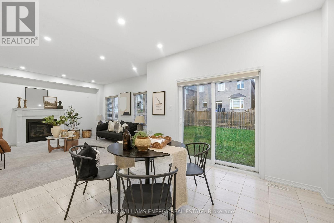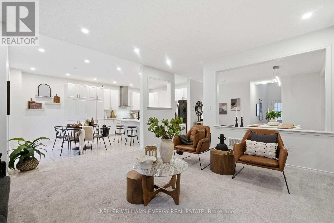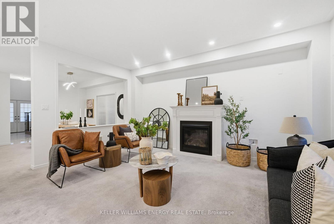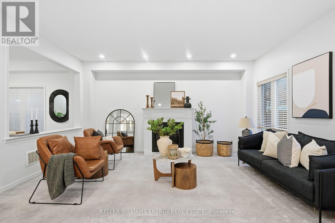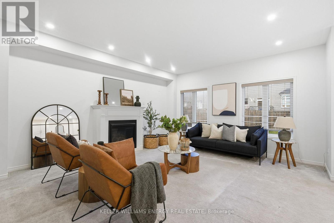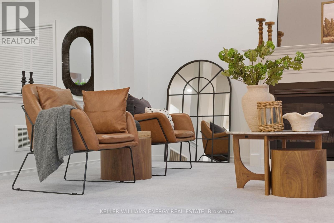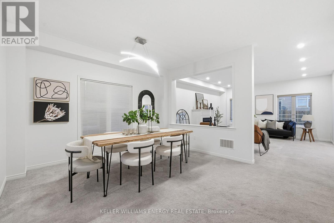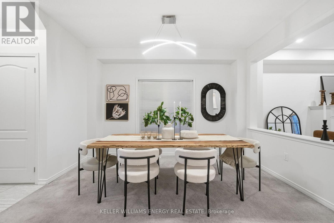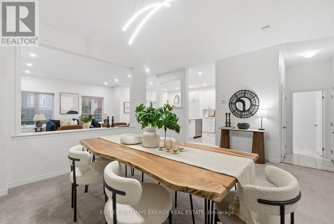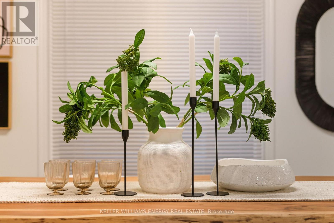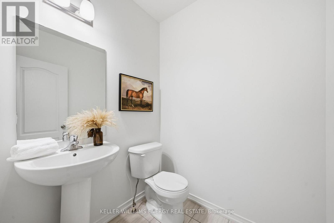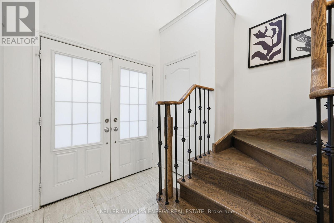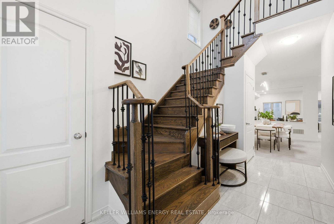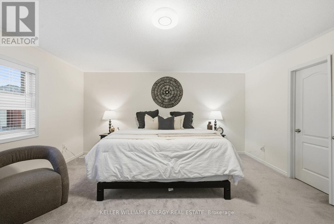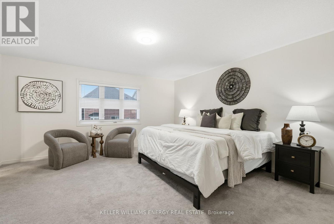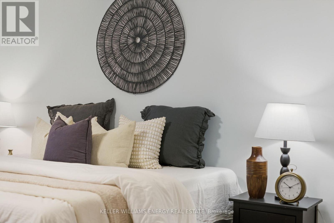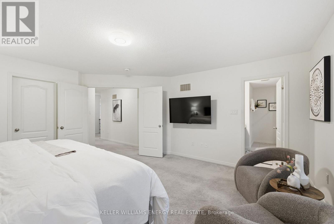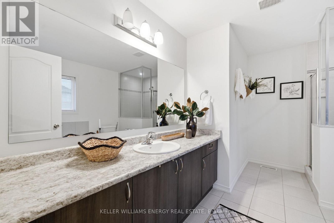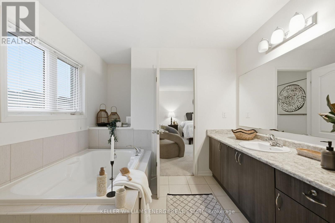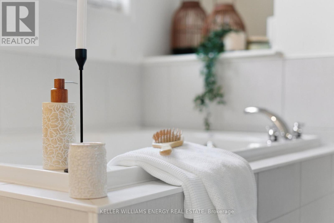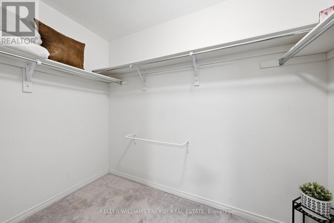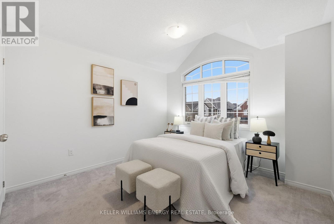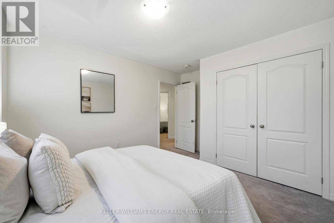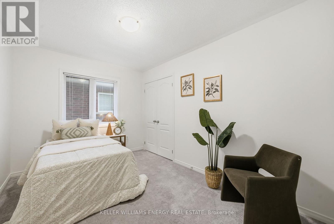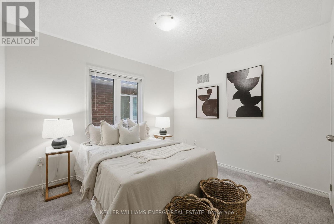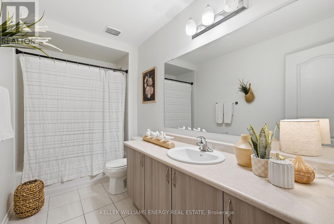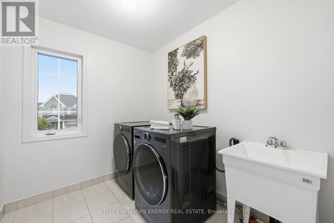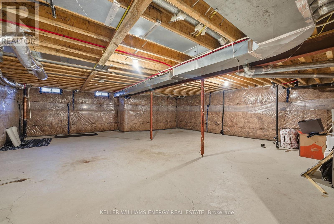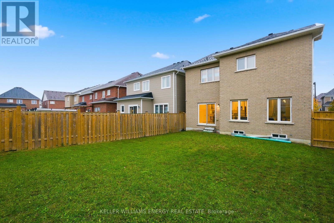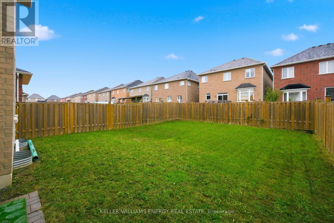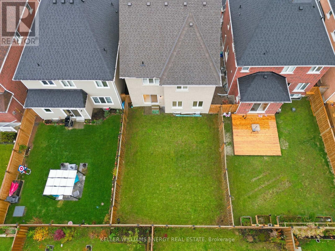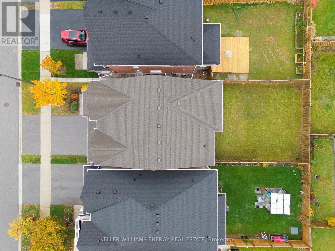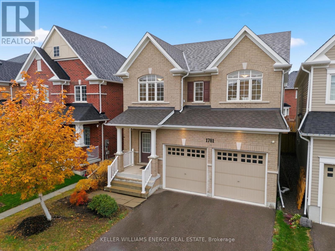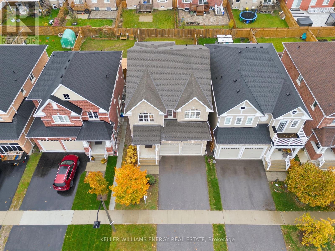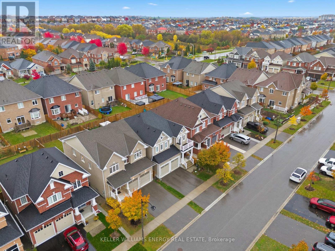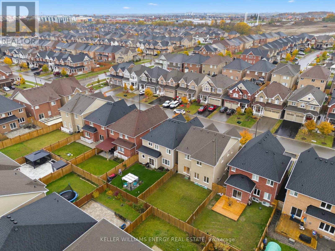1781 William Lott Drive Oshawa, Ontario L1K 0Y2
$999,000
Welcome to this stunning 2-storey detached home located in Oshawa's highly sought-after Taunton community! This beautiful 4-bedroom, 3-bathroom home offers a bright, open-concept layout perfect for modern family living and entertaining. The main floor features a spacious living room with a cozy fireplace - ideal for relaxing evenings - and a formal dining area that flows seamlessly into the kitchen and living space. The fresh kitchen boasts stainless steel appliances, an eat-in breakfast area, and plenty of counter space for the home chef. Upstairs, you'll find four bedrooms, including a primary suite complete with a walk-in closet and a private 4-piece ensuite bathroom. Convenient second-floor laundry adds practicality to your everyday routine. The large unfinished basement offers endless potential - perfect for creating a recreation room, home gym, office, or additional living space. Step outside to the spacious backyard, a blank canvas ready for your personal touch - whether it's a garden, patio, or play area, the possibilities are endless! Located close to schools, parks, shopping, and all amenities, this home combines comfort, convenience, and potential in one perfect package. (id:50886)
Open House
This property has open houses!
2:00 pm
Ends at:4:00 pm
2:00 pm
Ends at:4:00 pm
Property Details
| MLS® Number | E12521536 |
| Property Type | Single Family |
| Community Name | Taunton |
| Parking Space Total | 6 |
Building
| Bathroom Total | 3 |
| Bedrooms Above Ground | 4 |
| Bedrooms Total | 4 |
| Amenities | Fireplace(s) |
| Appliances | Garage Door Opener Remote(s), Dishwasher, Dryer, Stove, Washer, Refrigerator |
| Basement Development | Unfinished |
| Basement Type | N/a (unfinished) |
| Construction Style Attachment | Detached |
| Cooling Type | Central Air Conditioning |
| Exterior Finish | Brick |
| Flooring Type | Tile, Carpeted |
| Foundation Type | Concrete |
| Half Bath Total | 1 |
| Heating Fuel | Natural Gas |
| Heating Type | Forced Air |
| Stories Total | 2 |
| Size Interior | 2,000 - 2,500 Ft2 |
| Type | House |
| Utility Water | Municipal Water |
Parking
| Attached Garage | |
| Garage |
Land
| Acreage | No |
| Sewer | Sanitary Sewer |
| Size Depth | 114 Ft ,10 In |
| Size Frontage | 36 Ft ,1 In |
| Size Irregular | 36.1 X 114.9 Ft |
| Size Total Text | 36.1 X 114.9 Ft |
Rooms
| Level | Type | Length | Width | Dimensions |
|---|---|---|---|---|
| Main Level | Kitchen | 6.36 m | 3.77 m | 6.36 m x 3.77 m |
| Main Level | Living Room | 5.01 m | 4.59 m | 5.01 m x 4.59 m |
| Main Level | Dining Room | 3.92 m | 4.59 m | 3.92 m x 4.59 m |
| Upper Level | Primary Bedroom | 4.85 m | 4.69 m | 4.85 m x 4.69 m |
| Upper Level | Bedroom 2 | 3.74 m | 2.73 m | 3.74 m x 2.73 m |
| Upper Level | Bedroom 3 | 4.16 m | 3.45 m | 4.16 m x 3.45 m |
| Upper Level | Bedroom 4 | 3.34 m | 3.23 m | 3.34 m x 3.23 m |
| Upper Level | Laundry Room | 2.57 m | 2.1 m | 2.57 m x 2.1 m |
https://www.realtor.ca/real-estate/29079831/1781-william-lott-drive-oshawa-taunton-taunton
Contact Us
Contact us for more information
Michael Mcdougall
Salesperson
michaelmcdougallteam.ca/
707 Harmony Rd North
Oshawa, Ontario L1H 7K5
(905) 723-5944
(905) 743-5633
www.kellerwilliamsenergy.ca/

