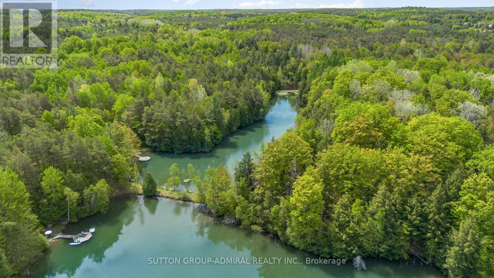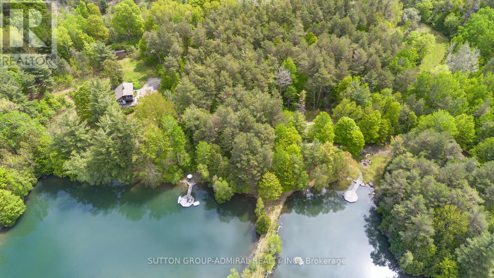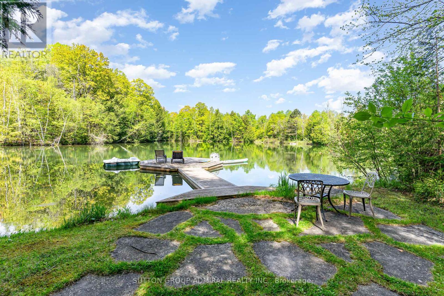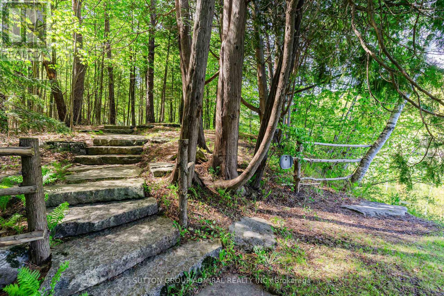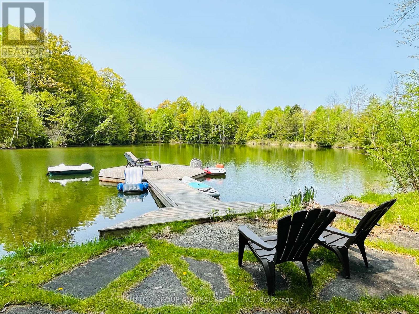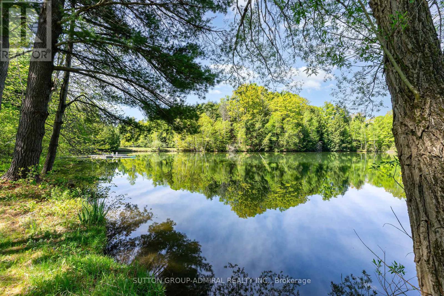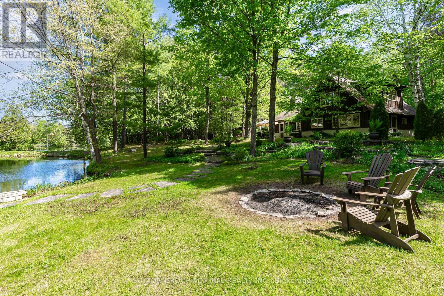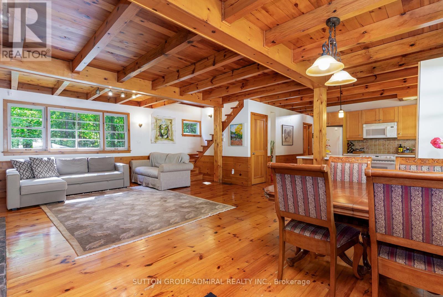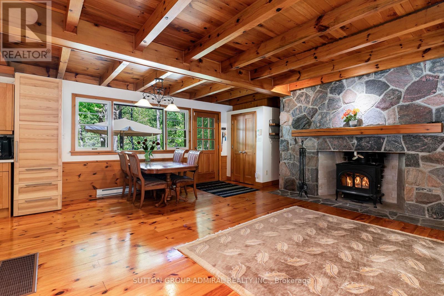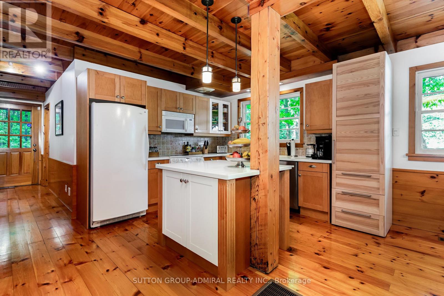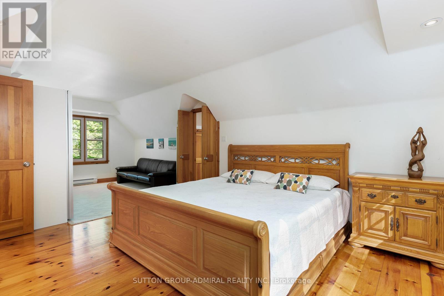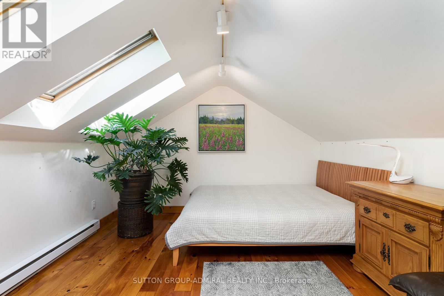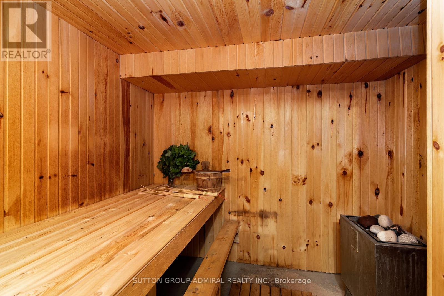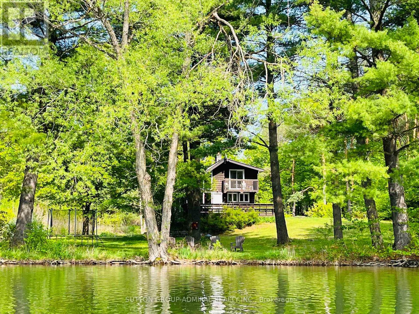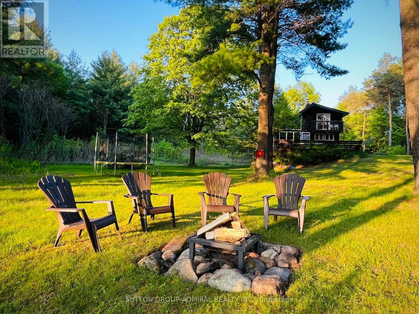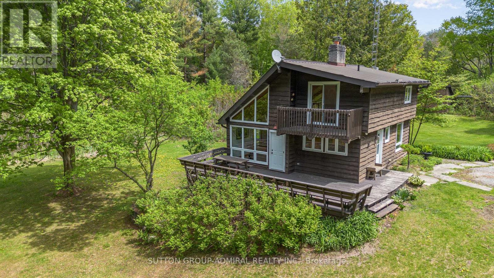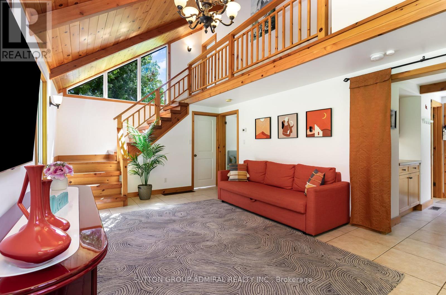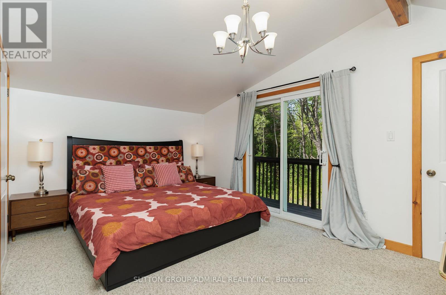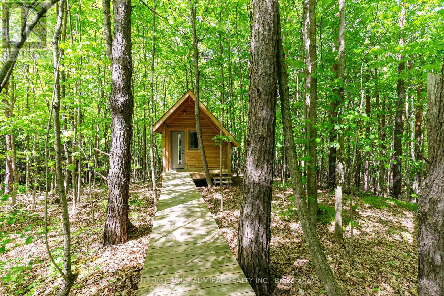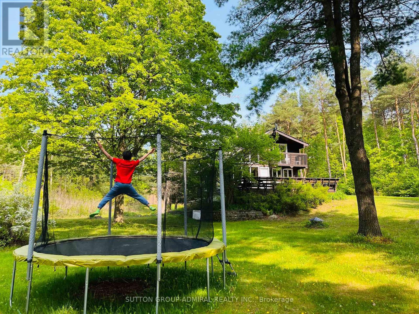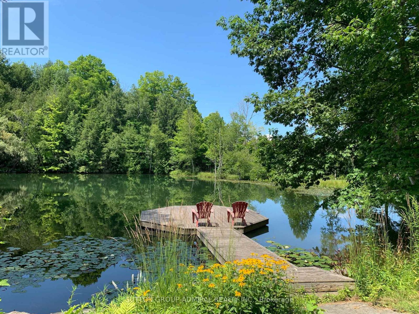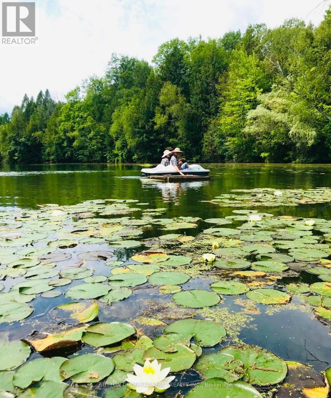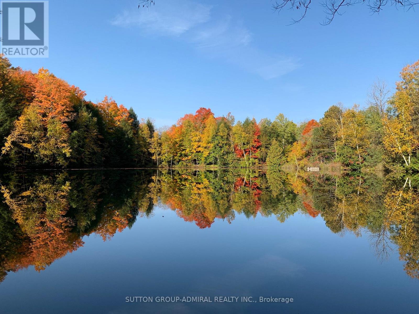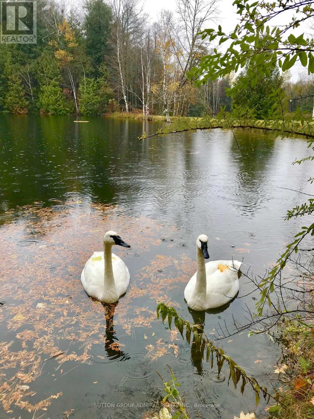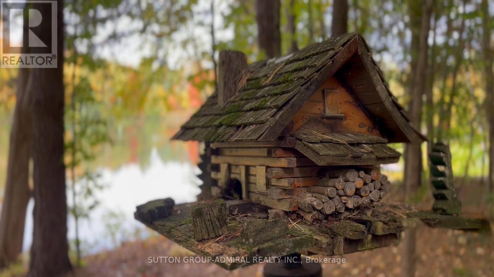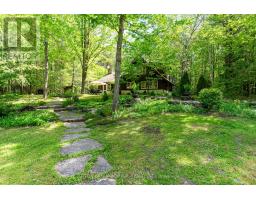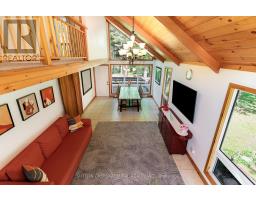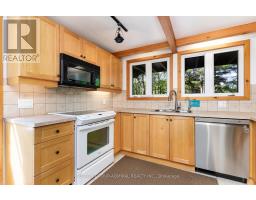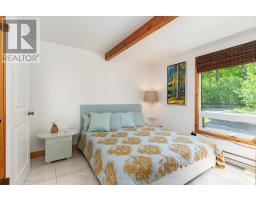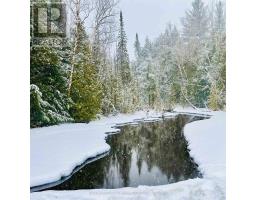17835 Mccowan Road East Gwillimbury, Ontario L0G 1E0
$5,700,000
Absolute privacy and prestige on 120+ acre prime estate. Winding driveway leads you to a majestic resort-like setting and aristocratic seclusion. Pristine 5-acre spring-fed lake has year-round flow and is teeming with trout. Surrounding forest is a large private park boasting 4km of scenic trails perfect for hiking, horseback riding, and skiing amidst towering pines, cedar, maple forests. Two separate renovated 4 & 3 bedrm cottage homes, plus 2 winterized forest cabins (perfect for meditation) that can double as guest houses year-round. Ample space for family & guests to retreat in luxurious nature. Two swimming docks are ready for sunbathing and water fun. Individual water wells & underground hydro service in place, convenience and comfort are seamlessly integrated into this idyllic setting. Great benefit and future possibility from 2 separate access points from major streets, 8 min to Hwy 404 & 10 min to Newmarket shopping. Great advantage of 75% property tax subsidy, making it an intelligent investment opportunity. Don't miss this once-in-a-lifetime chance to own a generational family retreat and sanctuary in a truly rare setting. (id:50886)
Property Details
| MLS® Number | N12182381 |
| Property Type | Single Family |
| Community Name | Rural East Gwillimbury |
| Features | Carpet Free, Country Residential, Guest Suite, Sauna |
| Parking Space Total | 30 |
| Structure | Dock |
| View Type | Direct Water View |
Building
| Bathroom Total | 4 |
| Bedrooms Above Ground | 6 |
| Bedrooms Total | 6 |
| Appliances | Central Vacuum, Water Heater, Dishwasher, Dryer, Sauna, Stove, Washer, Refrigerator |
| Architectural Style | Raised Bungalow |
| Basement Features | Walk-up |
| Basement Type | Partial, N/a |
| Cooling Type | None |
| Exterior Finish | Wood |
| Fireplace Present | Yes |
| Flooring Type | Hardwood, Carpeted, Porcelain Tile |
| Half Bath Total | 1 |
| Heating Fuel | Oil |
| Heating Type | Forced Air |
| Stories Total | 1 |
| Size Interior | 2,000 - 2,500 Ft2 |
| Type | House |
Parking
| Detached Garage | |
| Garage |
Land
| Acreage | Yes |
| Landscape Features | Landscaped |
| Sewer | Septic System |
| Size Frontage | 122 Ft ,6 In |
| Size Irregular | 122.5 Ft |
| Size Total Text | 122.5 Ft|100+ Acres |
| Surface Water | Pond Or Stream |
Rooms
| Level | Type | Length | Width | Dimensions |
|---|---|---|---|---|
| Second Level | Primary Bedroom | 4.51 m | 3.18 m | 4.51 m x 3.18 m |
| Second Level | Primary Bedroom | 4.51 m | 3.18 m | 4.51 m x 3.18 m |
| Second Level | Primary Bedroom | 7.68 m | 3.48 m | 7.68 m x 3.48 m |
| Second Level | Bedroom | 4.28 m | 3.44 m | 4.28 m x 3.44 m |
| Main Level | Living Room | 5.4 m | 4.88 m | 5.4 m x 4.88 m |
| Main Level | Dining Room | 3.63 m | 2.58 m | 3.63 m x 2.58 m |
| Main Level | Kitchen | 3.17 m | 2.92 m | 3.17 m x 2.92 m |
| Main Level | Bedroom | 3.47 m | 3.16 m | 3.47 m x 3.16 m |
| Main Level | Bedroom | 3.68 m | 3.1 m | 3.68 m x 3.1 m |
| Ground Level | Living Room | 4.5 m | 3.75 m | 4.5 m x 3.75 m |
| Ground Level | Dining Room | 3.75 m | 3 m | 3.75 m x 3 m |
| Ground Level | Kitchen | 3.2 m | 3.15 m | 3.2 m x 3.15 m |
Utilities
| Cable | Installed |
Contact Us
Contact us for more information
Michael Arkhypkin
Salesperson
1881 Steeles Ave. W.
Toronto, Ontario M3H 5Y4
(416) 739-7200
(416) 739-9367
www.suttongroupadmiral.com/

