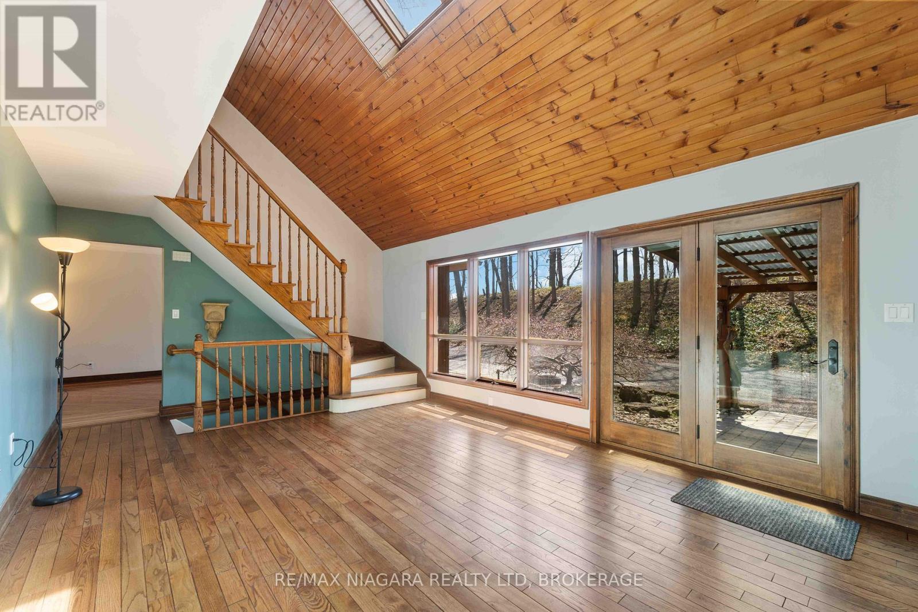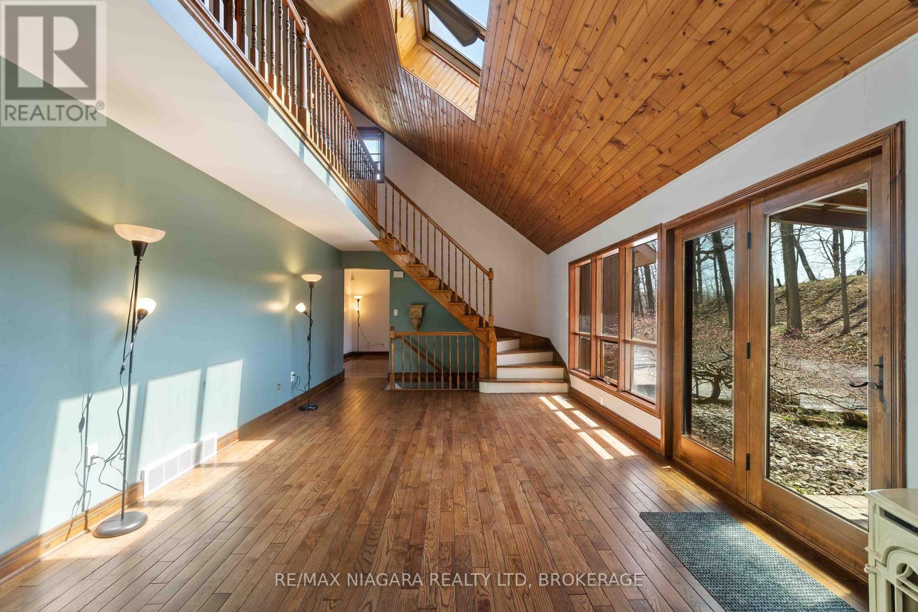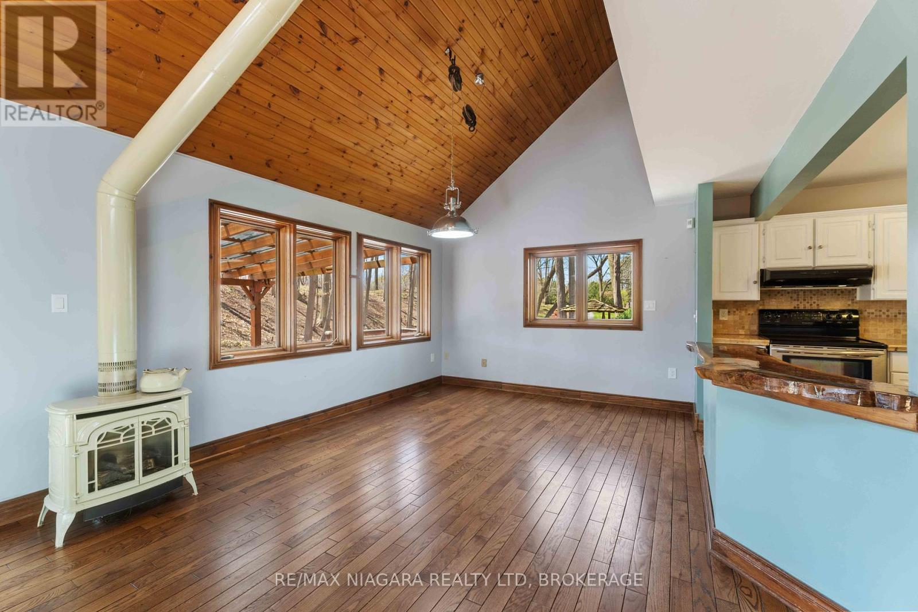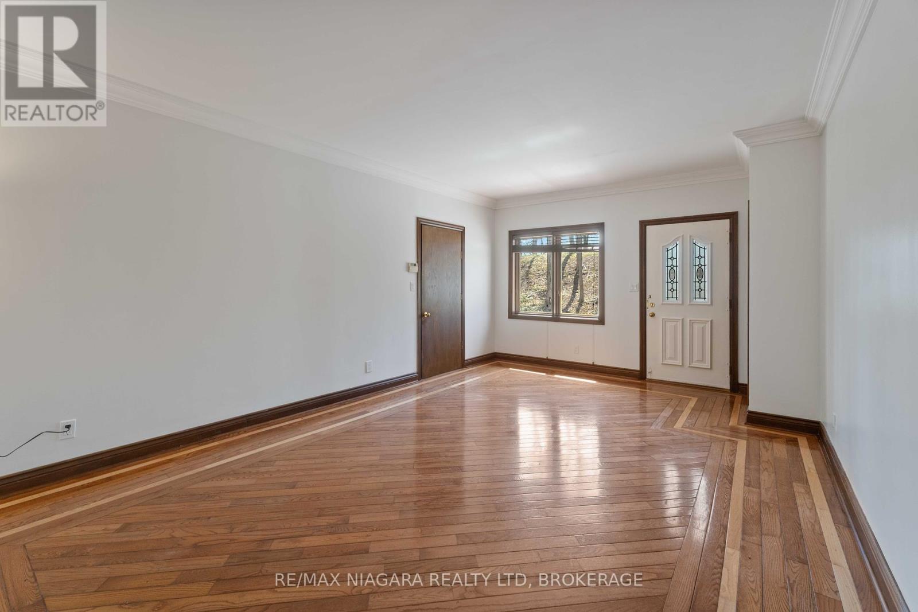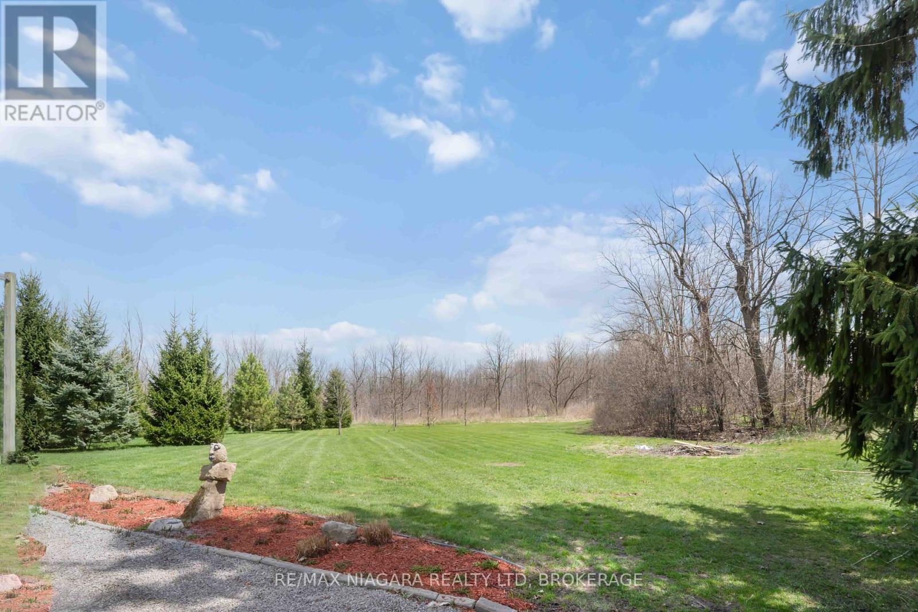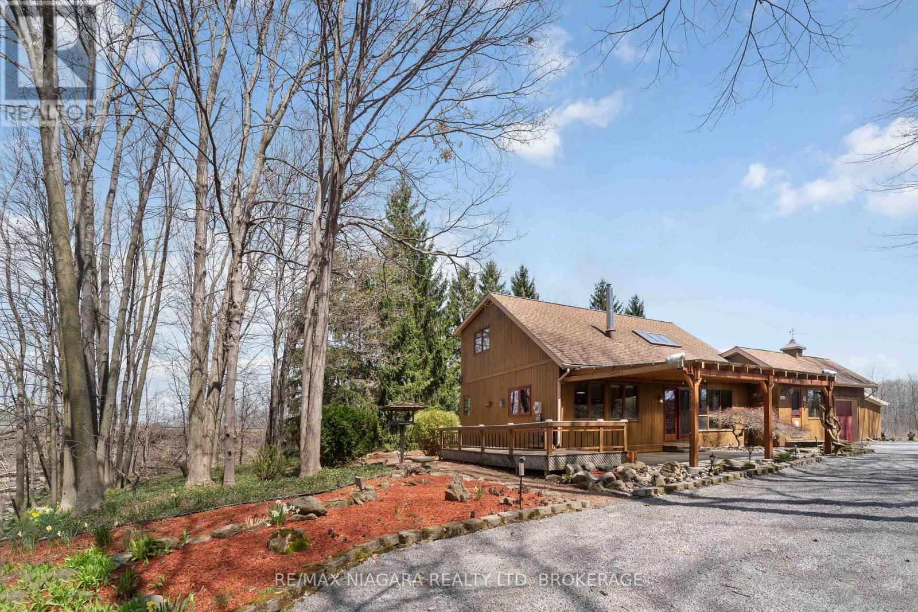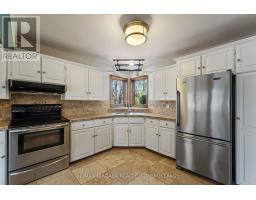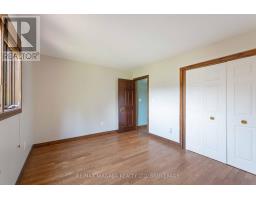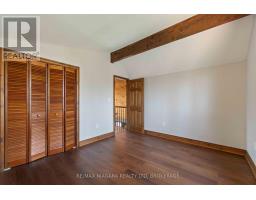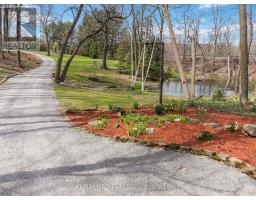1784 Garner Road Niagara Falls, Ontario L2E 6S4
$1,099,900
Why spend countless hours driving north for your piece of tranquility when you can have it in your own yard? Set on just under 5 private acres in the sought-after north end of Niagara Falls, this unique property features 3 bedrooms, 2 full baths, 2 ponds, a main floor family room, and a bright living room with 2-storey ceilings and skylight. The finished rec room in the lower level offers even more space to relax or entertain. Surrounded by nature, yet minutes to all amenities your private retreat awaits! (id:50886)
Property Details
| MLS® Number | X12105473 |
| Property Type | Single Family |
| Community Name | 209 - Beaverdams |
| Features | Carpet Free |
| Parking Space Total | 9 |
| Structure | Porch, Deck |
Building
| Bathroom Total | 2 |
| Bedrooms Above Ground | 3 |
| Bedrooms Total | 3 |
| Age | 31 To 50 Years |
| Amenities | Fireplace(s) |
| Basement Development | Partially Finished |
| Basement Type | N/a (partially Finished) |
| Construction Style Attachment | Detached |
| Cooling Type | Central Air Conditioning |
| Exterior Finish | Wood |
| Fireplace Present | Yes |
| Fireplace Total | 1 |
| Foundation Type | Poured Concrete |
| Heating Fuel | Natural Gas |
| Heating Type | Forced Air |
| Stories Total | 2 |
| Size Interior | 1,500 - 2,000 Ft2 |
| Type | House |
Parking
| Attached Garage | |
| Garage |
Land
| Acreage | Yes |
| Landscape Features | Landscaped |
| Sewer | Septic System |
| Size Depth | 1025 Ft |
| Size Frontage | 126 Ft |
| Size Irregular | 126 X 1025 Ft ; Irregular |
| Size Total Text | 126 X 1025 Ft ; Irregular|2 - 4.99 Acres |
| Surface Water | Pond Or Stream |
| Zoning Description | A |
Rooms
| Level | Type | Length | Width | Dimensions |
|---|---|---|---|---|
| Second Level | Bedroom 2 | 4.28 m | 2.78 m | 4.28 m x 2.78 m |
| Second Level | Bedroom 3 | 3.27 m | 3.82 m | 3.27 m x 3.82 m |
| Second Level | Bathroom | 2.13 m | 3.04 m | 2.13 m x 3.04 m |
| Basement | Laundry Room | 7.06 m | 2.67 m | 7.06 m x 2.67 m |
| Basement | Workshop | 2.91 m | 3.97 m | 2.91 m x 3.97 m |
| Basement | Recreational, Games Room | 9.16 m | 3.88 m | 9.16 m x 3.88 m |
| Ground Level | Living Room | 6.4 m | 3.97 m | 6.4 m x 3.97 m |
| Ground Level | Dining Room | 3.04 m | 3.42 m | 3.04 m x 3.42 m |
| Ground Level | Kitchen | 3.16 m | 3.41 m | 3.16 m x 3.41 m |
| Ground Level | Bedroom | 3.17 m | 4.12 m | 3.17 m x 4.12 m |
| Ground Level | Family Room | 4.05 m | 6.28 m | 4.05 m x 6.28 m |
| Ground Level | Bathroom | 1.78 m | 3.03 m | 1.78 m x 3.03 m |
https://www.realtor.ca/real-estate/28218404/1784-garner-road-niagara-falls-beaverdams-209-beaverdams
Contact Us
Contact us for more information
Laurie Zizian
Salesperson
5627 Main St
Niagara Falls, Ontario L2G 5Z3
(905) 356-9600
(905) 374-0241
www.remaxniagara.ca/






