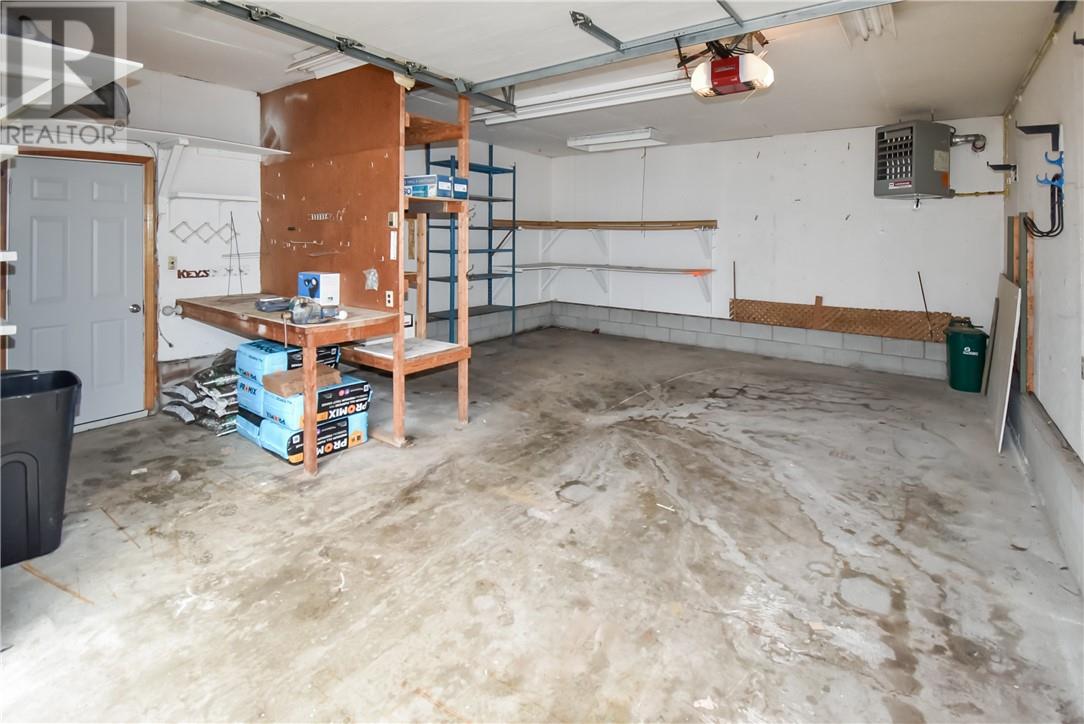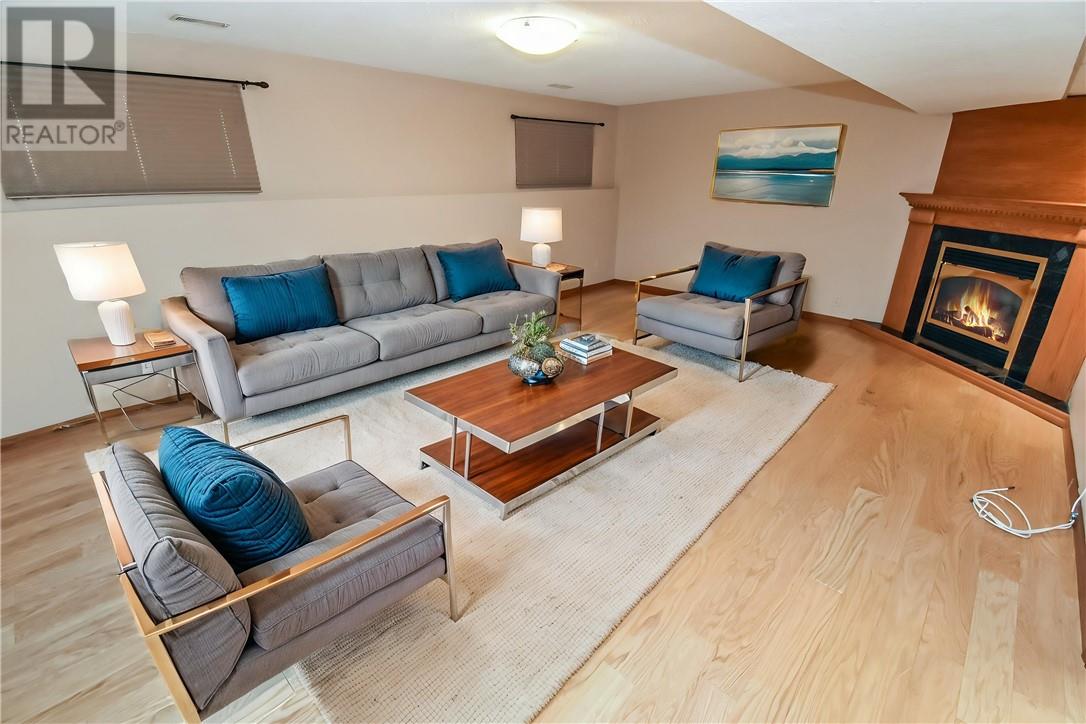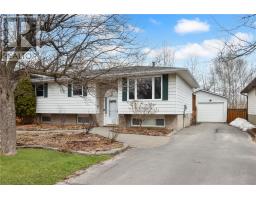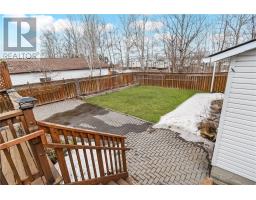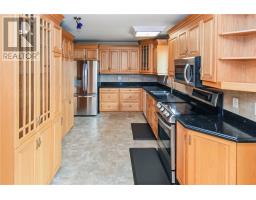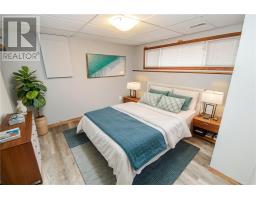1784 Springdale Cres Sudbury, Ontario P3A 5J1
$549,900
Welcome to 1784 Springdale Crescent, a beautiful bungalow located in one of New Sudbury’s most desired neighbourhoods. This well-maintained home offers 3+1 bedrooms and two full washrooms. The spacious kitchen is filled with warm oak cabinetry, providing plenty of storage and counter space, and opens to a bright dining area with a walkout to a deck overlooking the fully landscaped backyard, perfect for relaxing or entertaining. The lower level features a cozy rec room complete with a gas fireplace, creating an inviting space for family gatherings or quiet evenings in. With a detached, gas-heated, 1.5-car garage, there’s room for parking and additional storage. This charming home is truly move-in ready, offering comfort, space, and a fantastic location close to all amenities. Book your showing today! (id:50886)
Property Details
| MLS® Number | 2121736 |
| Property Type | Single Family |
| Amenities Near By | Golf Course, Public Transit, Schools, Shopping |
| Equipment Type | None |
| Rental Equipment Type | None |
| Road Type | Paved Road |
| Storage Type | Outside Storage, Storage In Basement |
| Structure | Dog Run - Fenced In, Shed, Patio(s) |
Building
| Bathroom Total | 2 |
| Bedrooms Total | 4 |
| Architectural Style | 2 Level, Bungalow |
| Basement Type | Full |
| Cooling Type | Central Air Conditioning |
| Exterior Finish | Brick, Vinyl Siding |
| Fire Protection | Smoke Detectors |
| Fireplace Fuel | Gas |
| Fireplace Present | Yes |
| Fireplace Total | 1 |
| Fireplace Type | Free Standing Metal |
| Flooring Type | Hardwood |
| Foundation Type | Block |
| Heating Type | Forced Air, High-efficiency Furnace |
| Roof Material | Asphalt Shingle |
| Roof Style | Unknown |
| Stories Total | 1 |
| Type | House |
| Utility Water | Municipal Water |
Parking
| Detached Garage |
Land
| Access Type | Year-round Access |
| Acreage | No |
| Land Amenities | Golf Course, Public Transit, Schools, Shopping |
| Sewer | Municipal Sewage System |
| Size Total Text | 4,051 - 7,250 Sqft |
| Zoning Description | R2-2 |
Rooms
| Level | Type | Length | Width | Dimensions |
|---|---|---|---|---|
| Lower Level | 4pc Bathroom | Measurements not available | ||
| Lower Level | Storage | 15' x 7' | ||
| Lower Level | Recreational, Games Room | 15' x 21' | ||
| Lower Level | Bedroom | 11'3"" x 10' | ||
| Main Level | 4pc Bathroom | Measurements not available | ||
| Main Level | Dining Room | 11' x 10' | ||
| Main Level | Bedroom | 9'6"" x 9' | ||
| Main Level | Living Room | 12'4"" x 15'3"" | ||
| Main Level | Bedroom | 12' x 10'7"" | ||
| Main Level | Primary Bedroom | 12' x 12' | ||
| Main Level | Kitchen | 10' x 12' |
https://www.realtor.ca/real-estate/28201226/1784-springdale-cres-sudbury
Contact Us
Contact us for more information
Shayne Malone
Salesperson
(705) 688-0082
www.malonerealty.ca/
860 Lasalle Blvd
Sudbury, Ontario P3A 1X5
(705) 688-0007
(705) 688-0082





