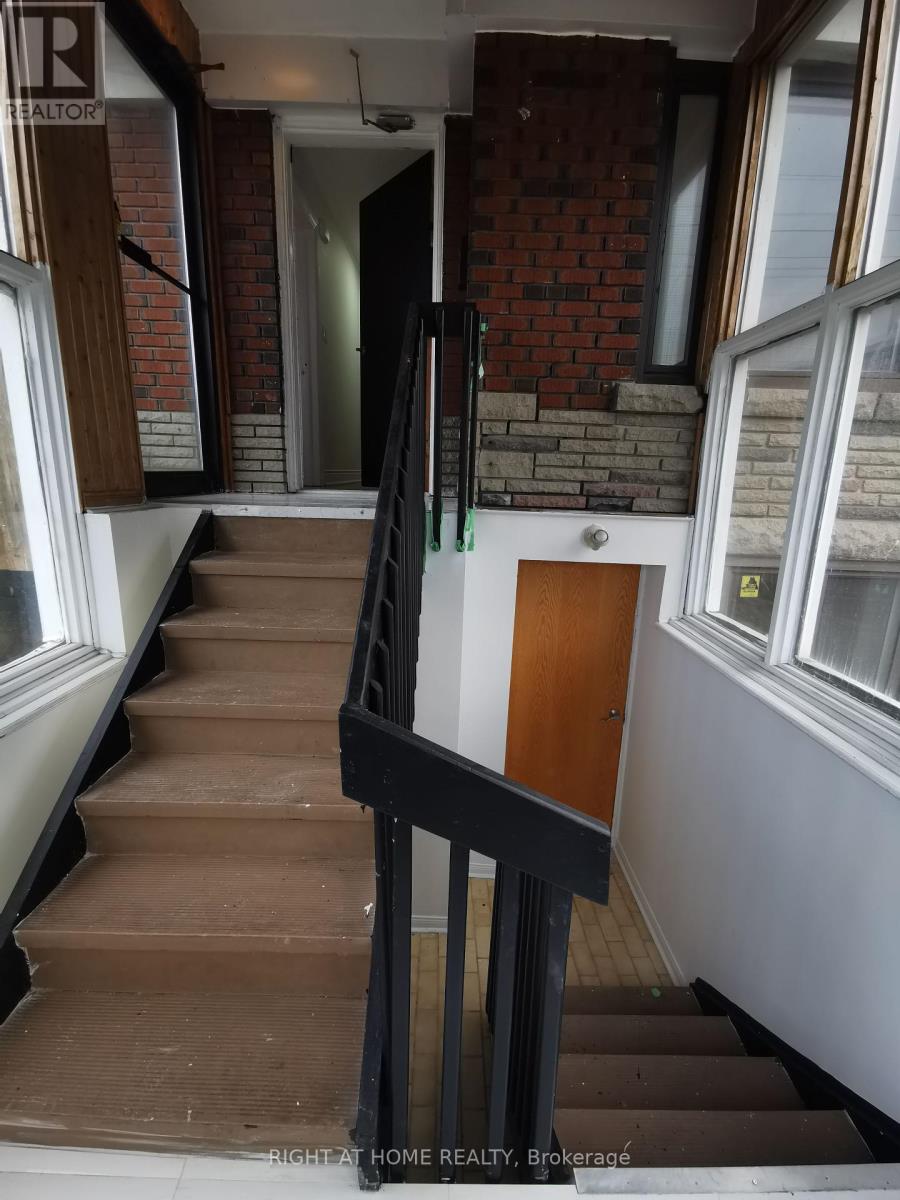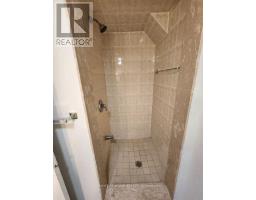1785 Victoria Pk Avenue Toronto, Ontario M1R 1T2
4 Bedroom
1 Bathroom
Raised Bungalow
Baseboard Heaters
$1,250 Monthly
Great Location! Tons of Natural Lights! Walking Distance to Shops, Restaurants, Schools, Transit, Mins to Downtown, Hwy 401 & 404. Shared Kitchen and Bathroom. Private Entrance. Newly Renovated Kitchen/Common Area. Perfect for Working Professionals. Short Term Rentals can be Accommodated. (id:50886)
Property Details
| MLS® Number | E12057185 |
| Property Type | Single Family |
| Community Name | Wexford-Maryvale |
| Features | Carpet Free, In Suite Laundry |
| Parking Space Total | 1 |
Building
| Bathroom Total | 1 |
| Bedrooms Above Ground | 4 |
| Bedrooms Total | 4 |
| Amenities | Separate Electricity Meters |
| Architectural Style | Raised Bungalow |
| Basement Development | Finished |
| Basement Features | Walk-up |
| Basement Type | N/a (finished) |
| Exterior Finish | Brick |
| Foundation Type | Concrete |
| Heating Fuel | Electric |
| Heating Type | Baseboard Heaters |
| Stories Total | 1 |
| Type | Other |
| Utility Water | Municipal Water |
Parking
| Carport | |
| No Garage |
Land
| Acreage | No |
| Sewer | Sanitary Sewer |
| Size Depth | 84 Ft ,4 In |
| Size Frontage | 67 Ft |
| Size Irregular | 67 X 84.37 Ft |
| Size Total Text | 67 X 84.37 Ft |
Rooms
| Level | Type | Length | Width | Dimensions |
|---|---|---|---|---|
| Basement | Recreational, Games Room | 6.9 m | 3.13 m | 6.9 m x 3.13 m |
| Basement | Sitting Room | 7.16 m | 3.42 m | 7.16 m x 3.42 m |
| Basement | Laundry Room | 3.11 m | 3.46 m | 3.11 m x 3.46 m |
| Basement | Utility Room | 3.12 m | 2.5 m | 3.12 m x 2.5 m |
| Basement | Kitchen | 3.11 m | 3.46 m | 3.11 m x 3.46 m |
Contact Us
Contact us for more information
Mohsen Movaseghi
Salesperson
Right At Home Realty
1396 Don Mills Rd Unit B-121
Toronto, Ontario M3B 0A7
1396 Don Mills Rd Unit B-121
Toronto, Ontario M3B 0A7
(416) 391-3232
(416) 391-0319
www.rightathomerealty.com/

















