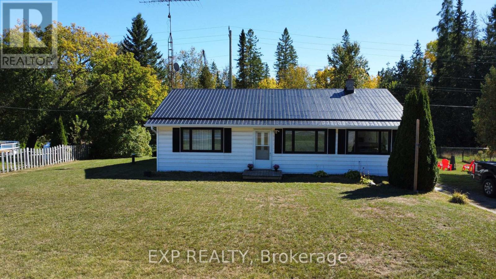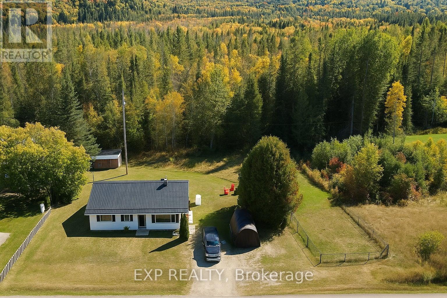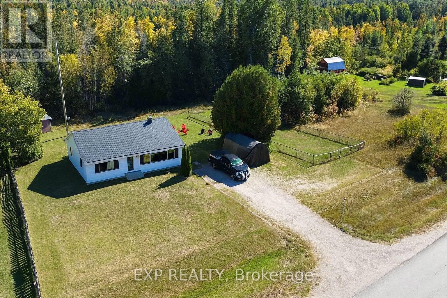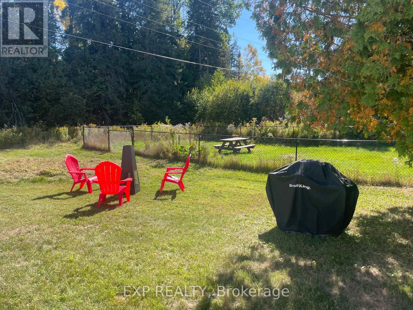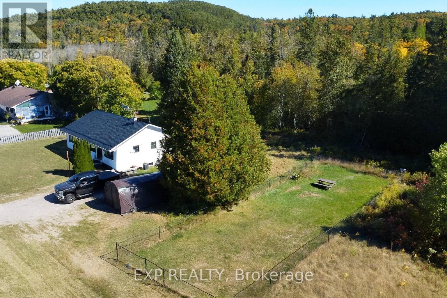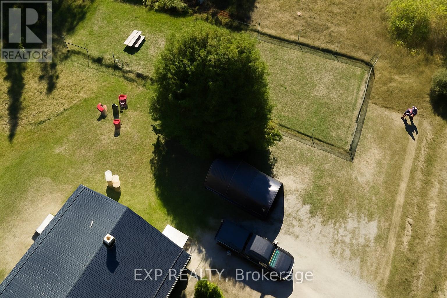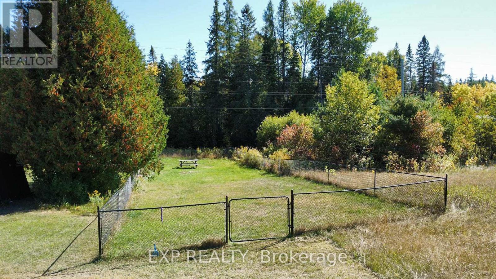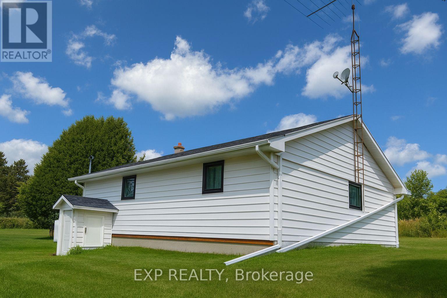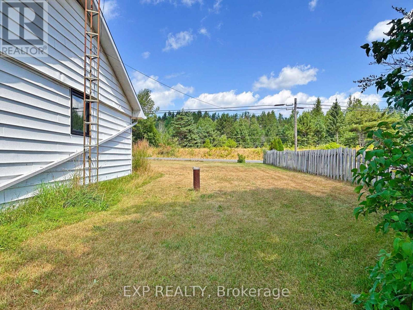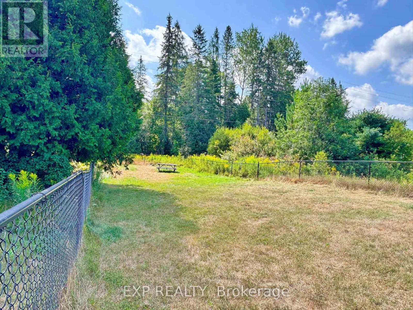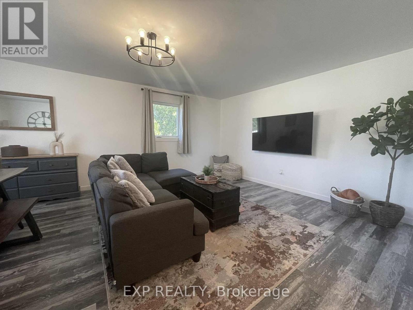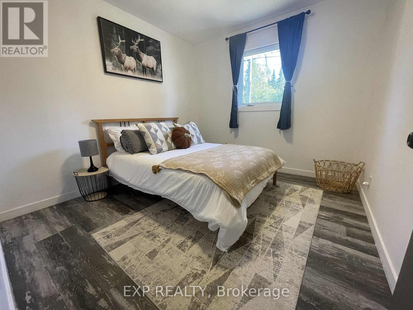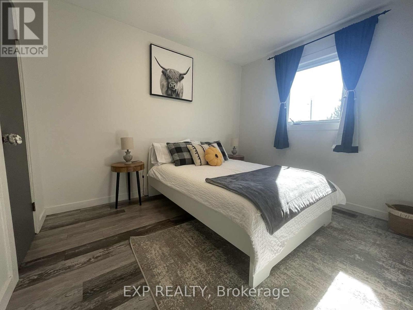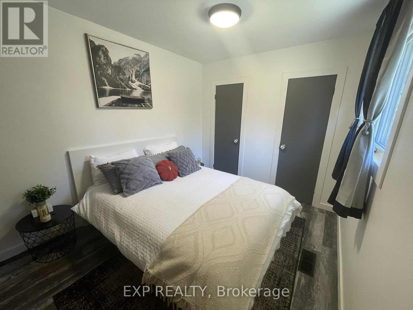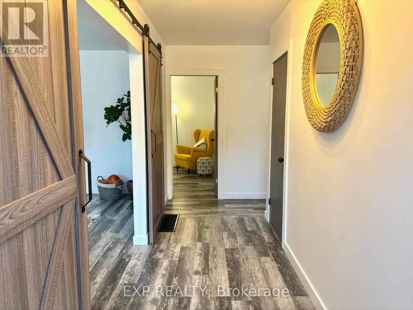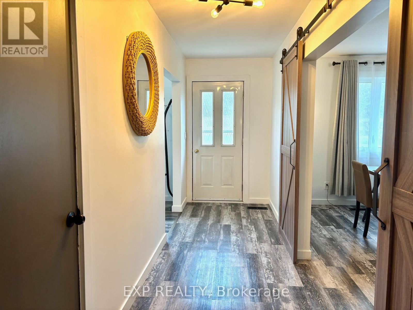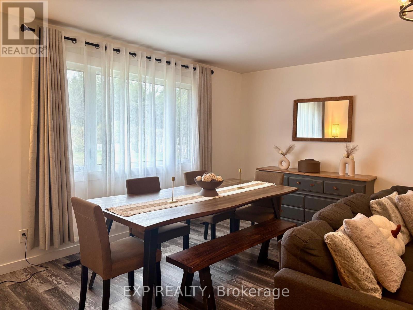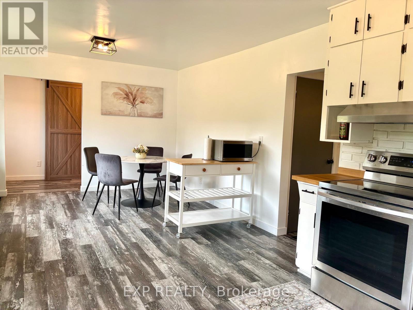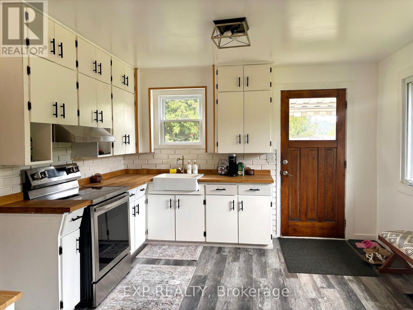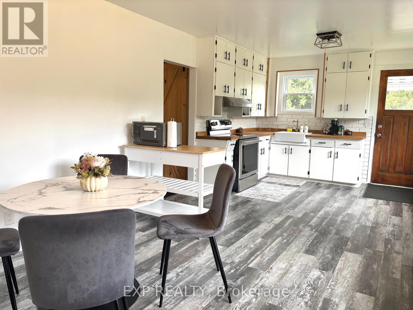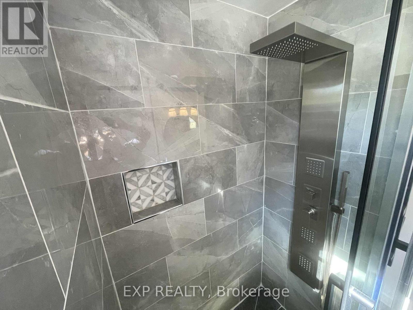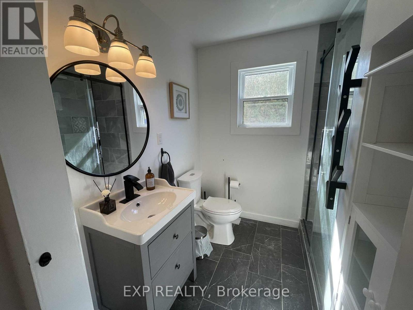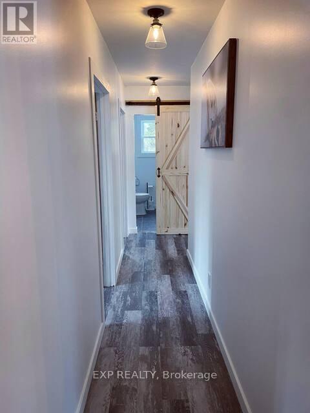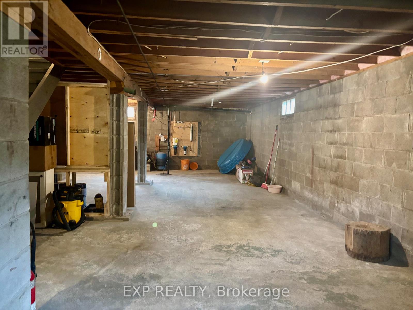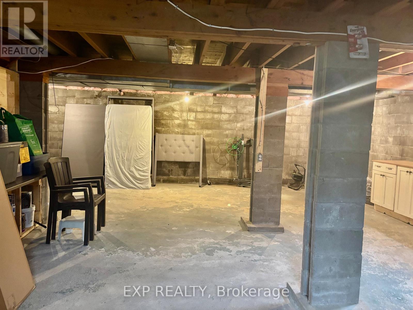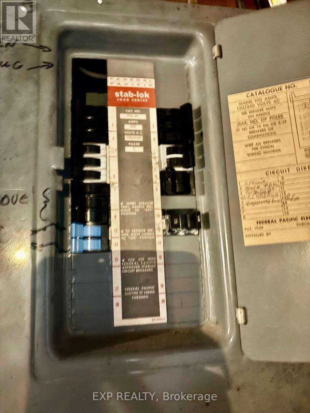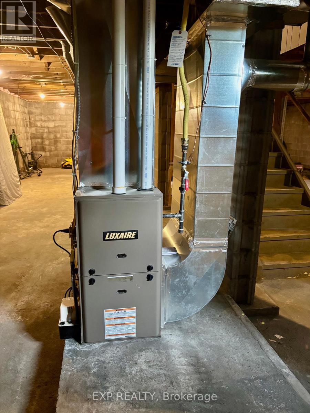17851 Highway 60 Highway Madawaska Valley, Ontario K0J 2N0
$374,900
Welcome to this beautifully renovated Wilno bungalow, perfectly located in the heart of Madawaska Valley. This move in ready 3 bedrooms, 3 pc bath home offers the ease of one-level living paired with modern updates throughout. The open concept eat-in kitchen flows seamlessly into a spacious, light-filled living and dining area, ideal for family living and entertaining. The modern bathroom is newly updated with a sleek walk-in rain shower. A full basement provides excellent storage and utility space, including a newer propane furnace. The level yard features a dog park/run for pet owners, along with a new portable garage and shed to accommodate extra toys/storage. The large space offers lots of privacy and is perfect for gardeners. 2023 upgrades include new windows, floors, walls, ceilings, kitchen, bathroom, all electrical outlets, lights, furnace, & central air, ensuring comfort and peace of mind for years to come. ATV & snowmobile trails and countless lakes just minutes away for year-round outdoor adventure! Whether you are a first-time buyer, downsizer, or investor, 17851 Highway 60 offers comfort, convenience, and country character. Motivated seller and appliances included making this property truly turnkey! (id:50886)
Property Details
| MLS® Number | X12405314 |
| Property Type | Single Family |
| Community Name | 570 - Madawaska Valley |
| Equipment Type | Propane Tank |
| Features | Level |
| Parking Space Total | 4 |
| Rental Equipment Type | Propane Tank |
Building
| Bathroom Total | 1 |
| Bedrooms Above Ground | 3 |
| Bedrooms Total | 3 |
| Appliances | Water Heater, Microwave, Stove, Refrigerator |
| Architectural Style | Bungalow |
| Basement Type | Full |
| Construction Style Attachment | Detached |
| Cooling Type | Central Air Conditioning |
| Exterior Finish | Aluminum Siding, Vinyl Siding |
| Foundation Type | Block |
| Heating Fuel | Propane |
| Heating Type | Forced Air |
| Stories Total | 1 |
| Size Interior | 1,100 - 1,500 Ft2 |
| Type | House |
Parking
| No Garage |
Land
| Acreage | No |
| Sewer | Septic System |
| Size Depth | 217 Ft ,6 In |
| Size Frontage | 148 Ft ,9 In |
| Size Irregular | 148.8 X 217.5 Ft |
| Size Total Text | 148.8 X 217.5 Ft |
Rooms
| Level | Type | Length | Width | Dimensions |
|---|---|---|---|---|
| Main Level | Bedroom | Measurements not available | ||
| Main Level | Bedroom 2 | Measurements not available | ||
| Main Level | Bedroom 3 | Measurements not available | ||
| Main Level | Bathroom | Measurements not available | ||
| Main Level | Kitchen | Measurements not available | ||
| Main Level | Dining Room | Measurements not available | ||
| Main Level | Living Room | Measurements not available |
Utilities
| Electricity | Installed |
Contact Us
Contact us for more information
Barb Kraft Kuiack
Broker
www.availableproperty.ca/
173 Raglan Street South
Renfrew, Ontario K7V 1R2
(866) 530-7737
(647) 849-3180
www.exprealty.ca/

