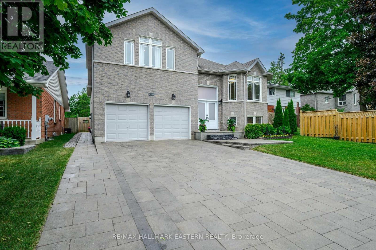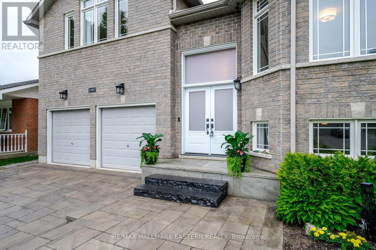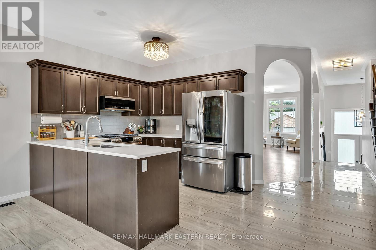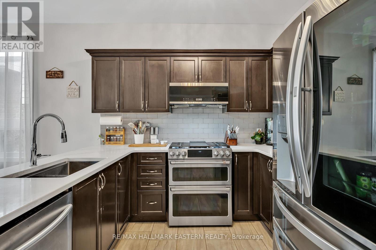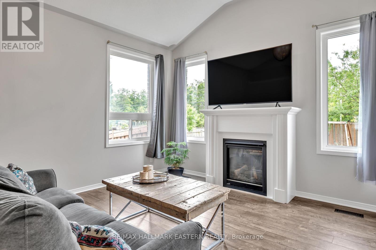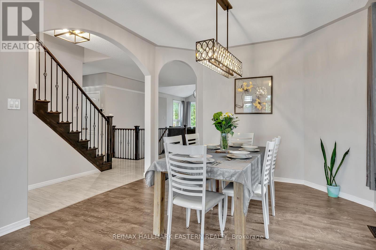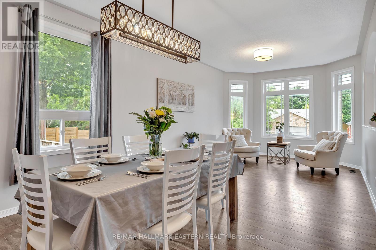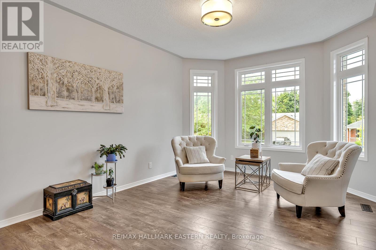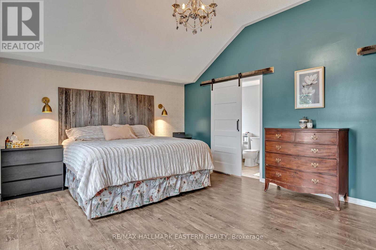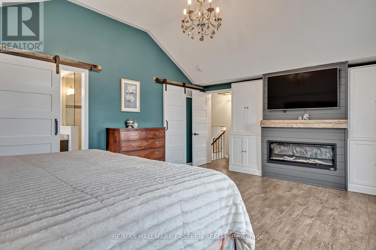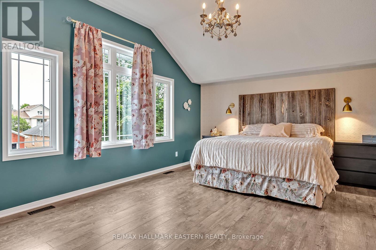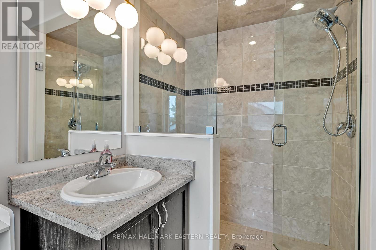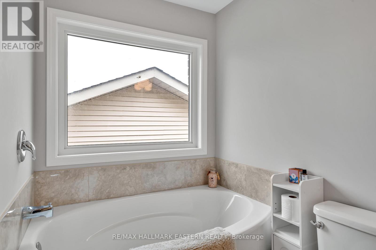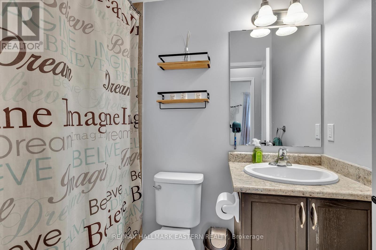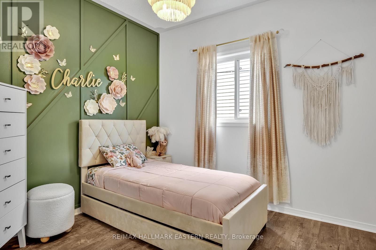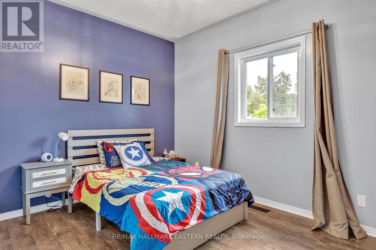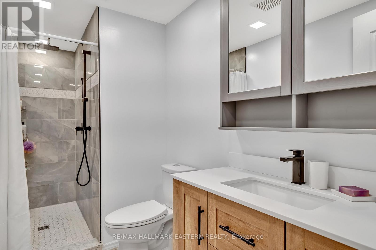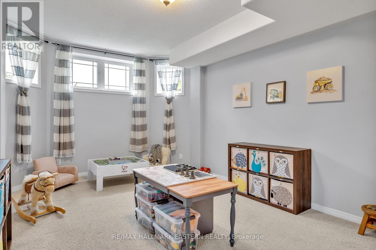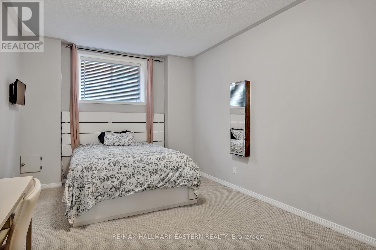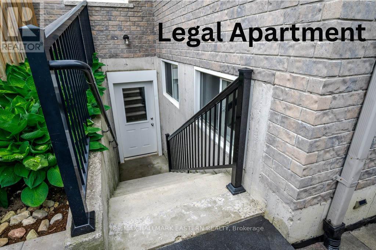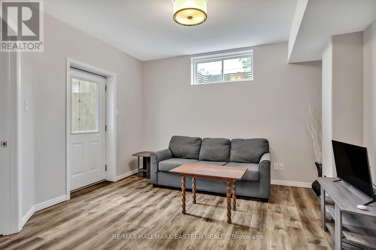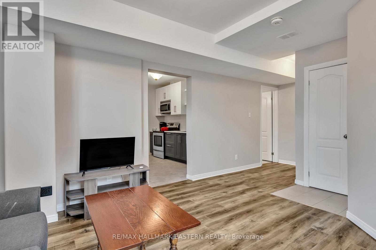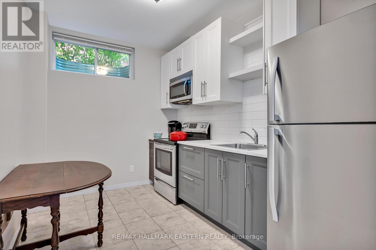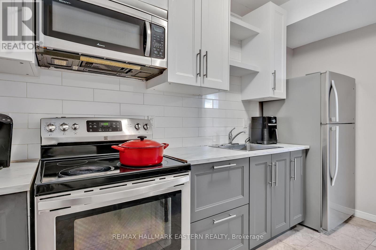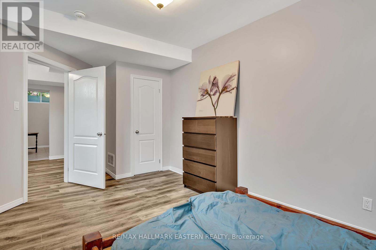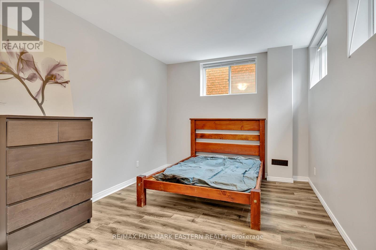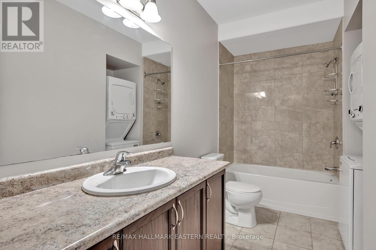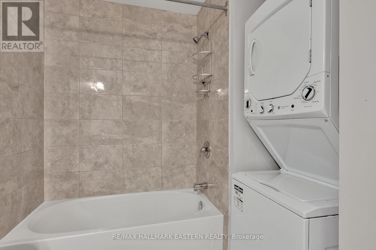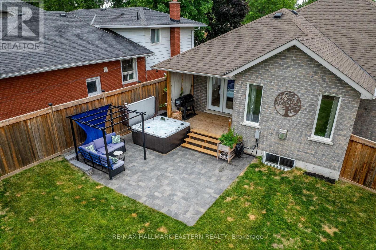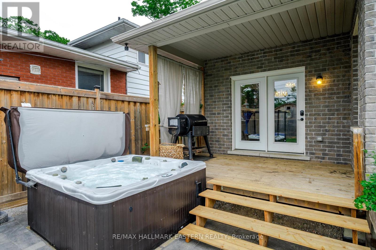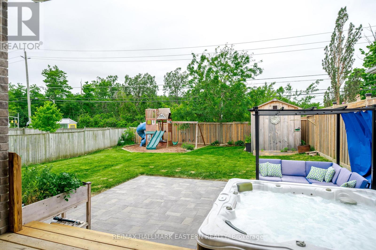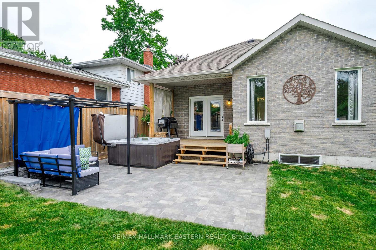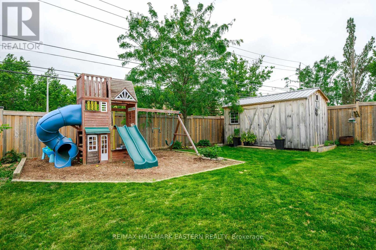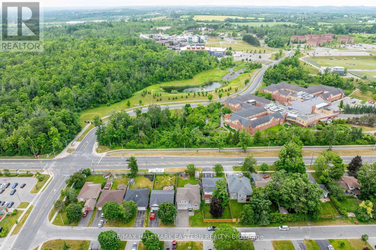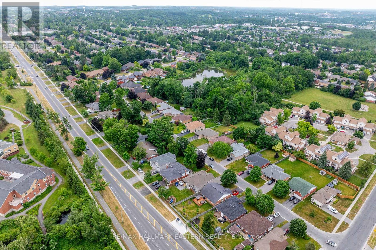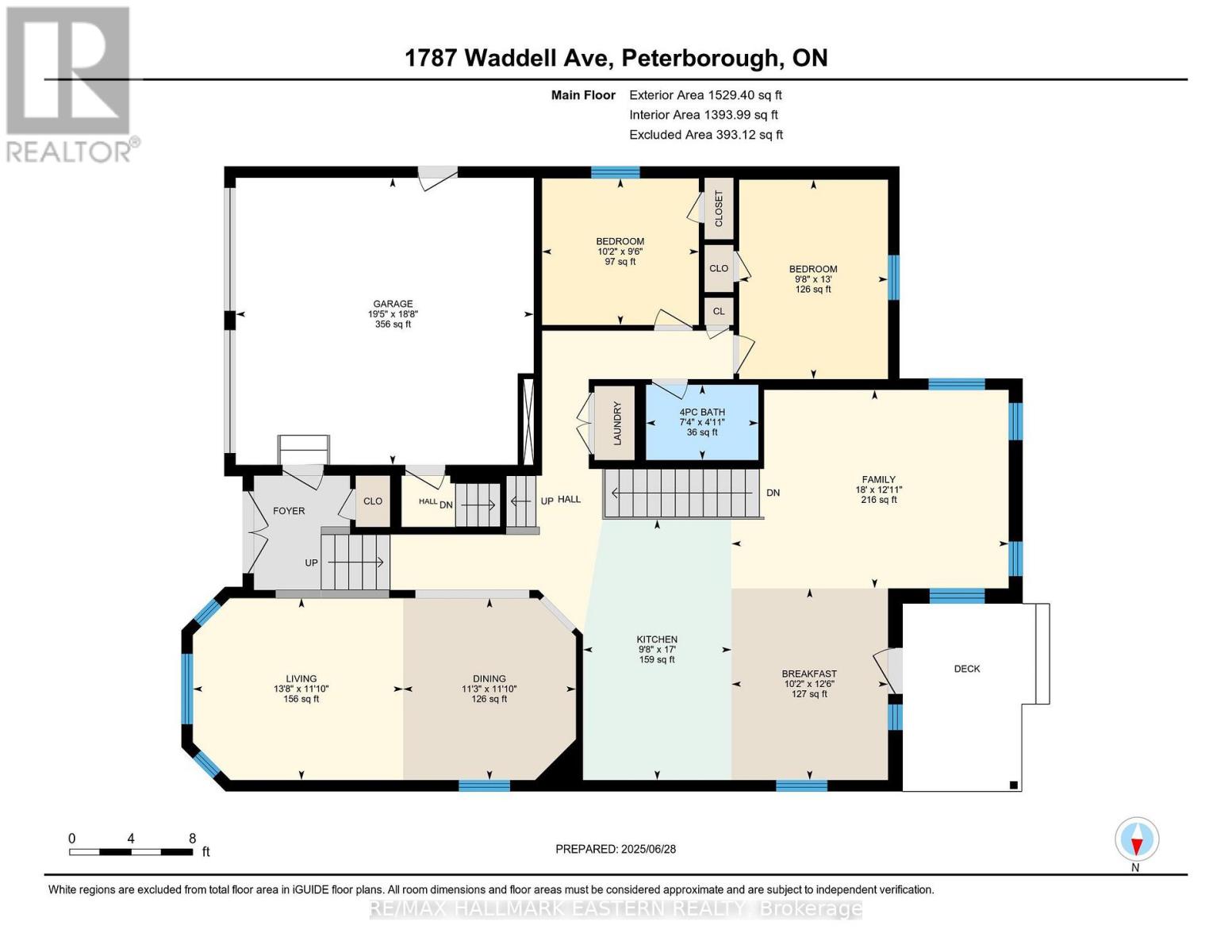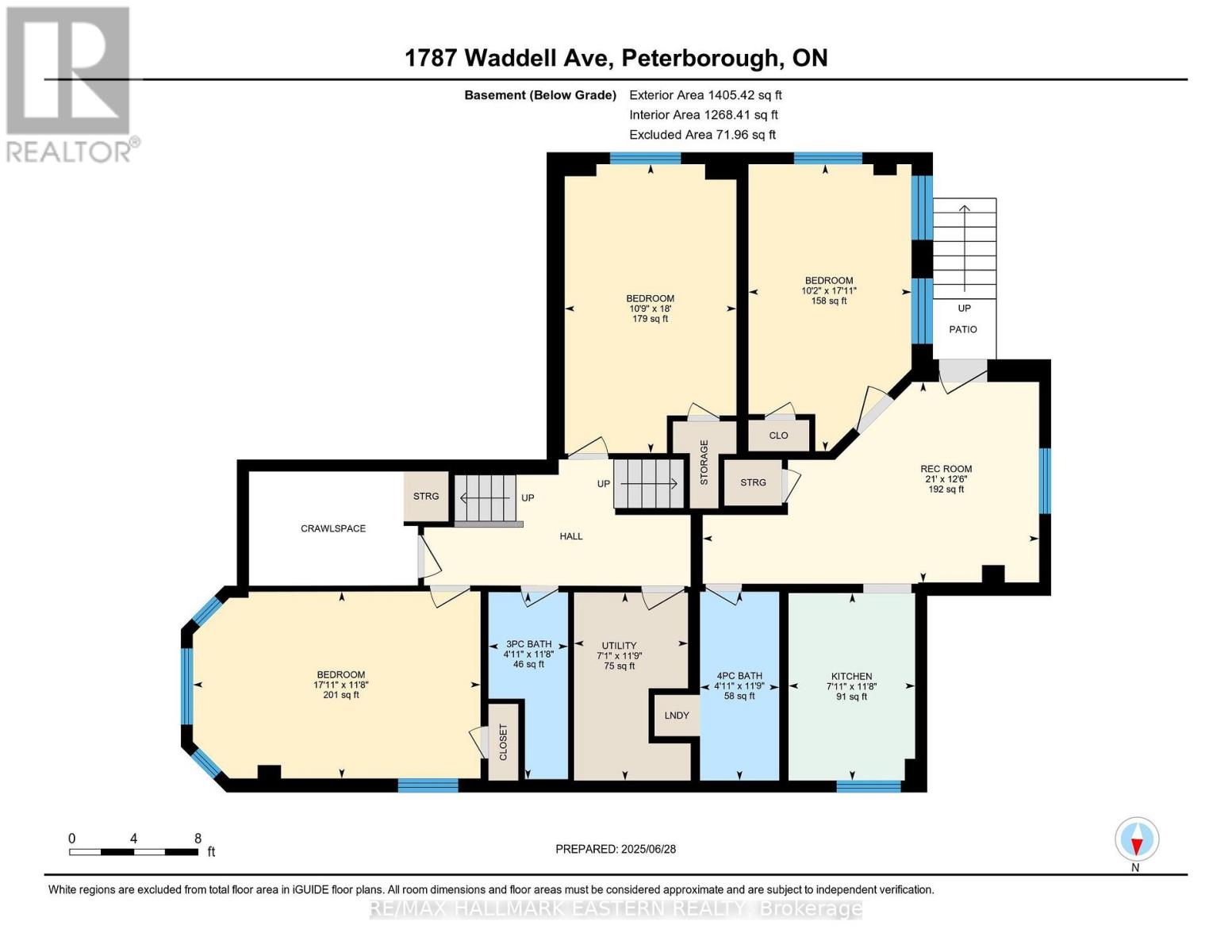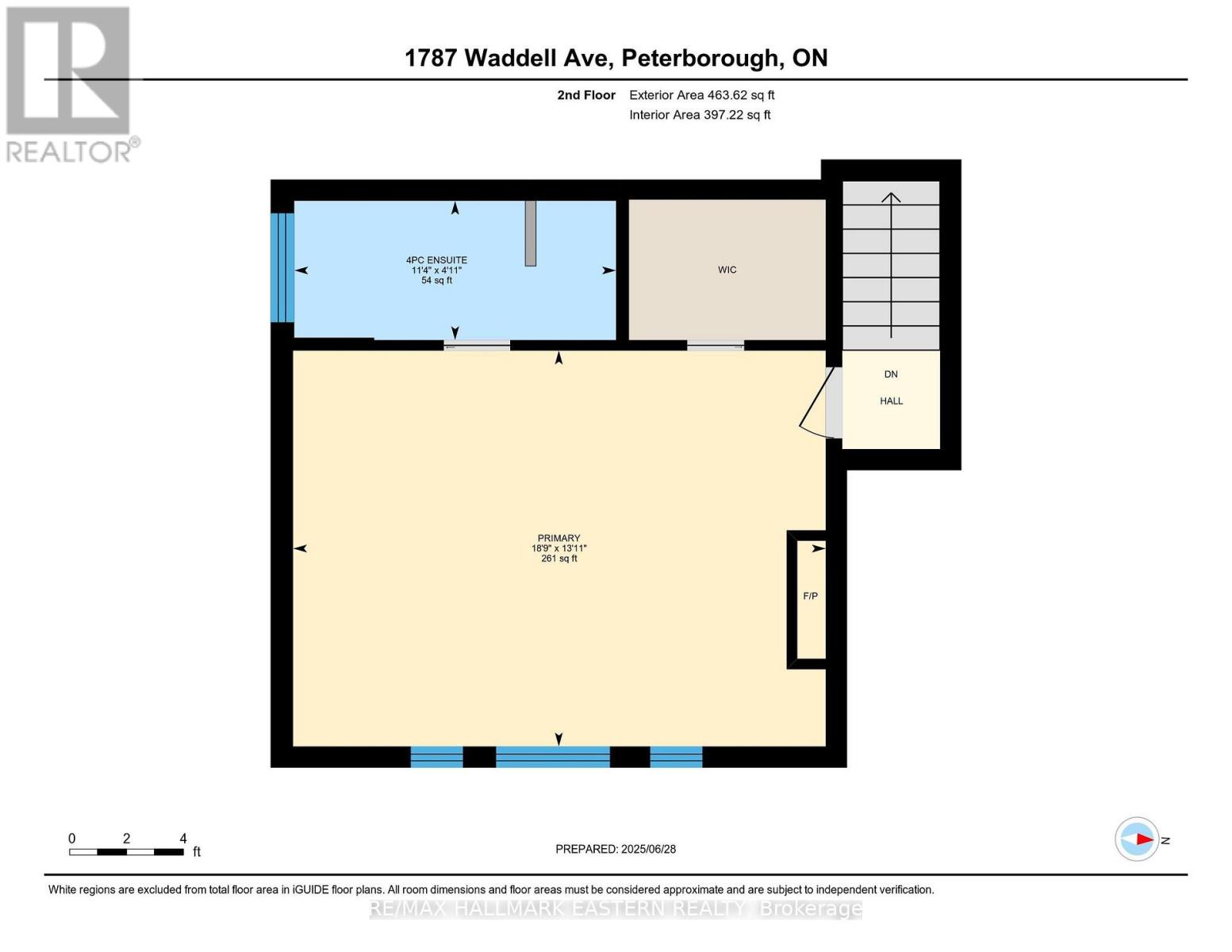1787 Waddell Avenue Peterborough, Ontario K9K 2G5
$899,900
Stunning 3+3 bedroom Bungaloft in Peterborough's highly sought-after West End, directly across from Fleming College, offering over $100,000 in original builder upgrades plus numerous enhancements since 2015. This bright, open-concept home features vaulted ceilings, porcelain tile, an elegant oak staircase, and a beautifully upgraded kitchen with granite countertops and premium appliances. The loft-level primary suite boasts a walk-in closet, ensuite with a soaker tub, and glass shower, complemented by spacious secondary bedrooms and a fully finished lower level. A self-contained legal apartment with private entrance and laundry offers excellent income potential or in-law accommodations, enhanced with fire and soundproofing. Additional highlights include an insulated garage with inside access, 9-foot basement ceilings, fresh paint, new baseboards, modern lighting, fibre internet, 200 AMP service, central air, and central vac rough-in. Outside, enjoy a meticulously landscaped yard with interlocking patio and driveway, wood fencing, an Amish-built shed, and a hot tub-all just minutes from Hwy 115, the 407, schools, parks, nature trails, and major amenities. (id:50886)
Property Details
| MLS® Number | X12474434 |
| Property Type | Single Family |
| Community Name | Otonabee Ward 1 |
| Amenities Near By | Public Transit |
| Community Features | Community Centre, School Bus |
| Equipment Type | Water Heater |
| Features | Level |
| Parking Space Total | 6 |
| Rental Equipment Type | Water Heater |
| Structure | Patio(s), Shed |
Building
| Bathroom Total | 4 |
| Bedrooms Above Ground | 3 |
| Bedrooms Below Ground | 3 |
| Bedrooms Total | 6 |
| Age | 6 To 15 Years |
| Amenities | Fireplace(s) |
| Appliances | Hot Tub, Garage Door Opener Remote(s), Dishwasher, Dryer, Stove, Washer, Window Coverings, Refrigerator |
| Basement Features | Apartment In Basement |
| Basement Type | N/a |
| Construction Style Attachment | Detached |
| Cooling Type | Central Air Conditioning |
| Exterior Finish | Brick |
| Fireplace Present | Yes |
| Fireplace Total | 2 |
| Foundation Type | Concrete |
| Heating Fuel | Natural Gas |
| Heating Type | Forced Air |
| Stories Total | 2 |
| Size Interior | 1,500 - 2,000 Ft2 |
| Type | House |
| Utility Water | Municipal Water |
Parking
| Attached Garage | |
| Garage |
Land
| Acreage | No |
| Fence Type | Fully Fenced, Fenced Yard |
| Land Amenities | Public Transit |
| Sewer | Sanitary Sewer |
| Size Depth | 132 Ft |
| Size Frontage | 49 Ft ,9 In |
| Size Irregular | 49.8 X 132 Ft |
| Size Total Text | 49.8 X 132 Ft|under 1/2 Acre |
| Zoning Description | R1 With Legal Accessory Apartment |
Rooms
| Level | Type | Length | Width | Dimensions |
|---|---|---|---|---|
| Second Level | Primary Bedroom | 5.71 m | 4.24 m | 5.71 m x 4.24 m |
| Second Level | Bathroom | 3.45 m | 1.49 m | 3.45 m x 1.49 m |
| Basement | Recreational, Games Room | 3.81 m | 6.39 m | 3.81 m x 6.39 m |
| Basement | Kitchen | 3.56 m | 2.41 m | 3.56 m x 2.41 m |
| Basement | Bedroom | 5.49 m | 3.26 m | 5.49 m x 3.26 m |
| Basement | Bedroom | 3.55 m | 5.47 m | 3.55 m x 5.47 m |
| Basement | Bedroom | 5.46 m | 3.1 m | 5.46 m x 3.1 m |
| Basement | Bathroom | 3.55 m | 1.51 m | 3.55 m x 1.51 m |
| Basement | Bathroom | 3.59 m | 1.51 m | 3.59 m x 1.51 m |
| Basement | Utility Room | 3.57 m | 2.17 m | 3.57 m x 2.17 m |
| Main Level | Living Room | 3.61 m | 4.17 m | 3.61 m x 4.17 m |
| Main Level | Kitchen | 5.17 m | 2.95 m | 5.17 m x 2.95 m |
| Main Level | Dining Room | 3.61 m | 3.43 m | 3.61 m x 3.43 m |
| Main Level | Family Room | 3.94 m | 5.5 m | 3.94 m x 5.5 m |
| Main Level | Eating Area | 3.8 m | 3.11 m | 3.8 m x 3.11 m |
| Main Level | Bedroom | 3.96 m | 2.95 m | 3.96 m x 2.95 m |
| Main Level | Bedroom | 2.91 m | 3.11 m | 2.91 m x 3.11 m |
| Main Level | Bathroom | 1.49 m | 2.23 m | 1.49 m x 2.23 m |
Utilities
| Cable | Installed |
| Electricity | Installed |
| Sewer | Installed |
Contact Us
Contact us for more information
Paul David Moher
Salesperson
(705) 875-2166
www.paulmoher.com/
www.facebook.com/paulmoher/
www.linkedin.com/in/realtorpeterboroughkawarthas/?originalSubdomain=ca
91 George Street N
Peterborough, Ontario K9J 3G3
(705) 743-9111
(705) 743-1034

