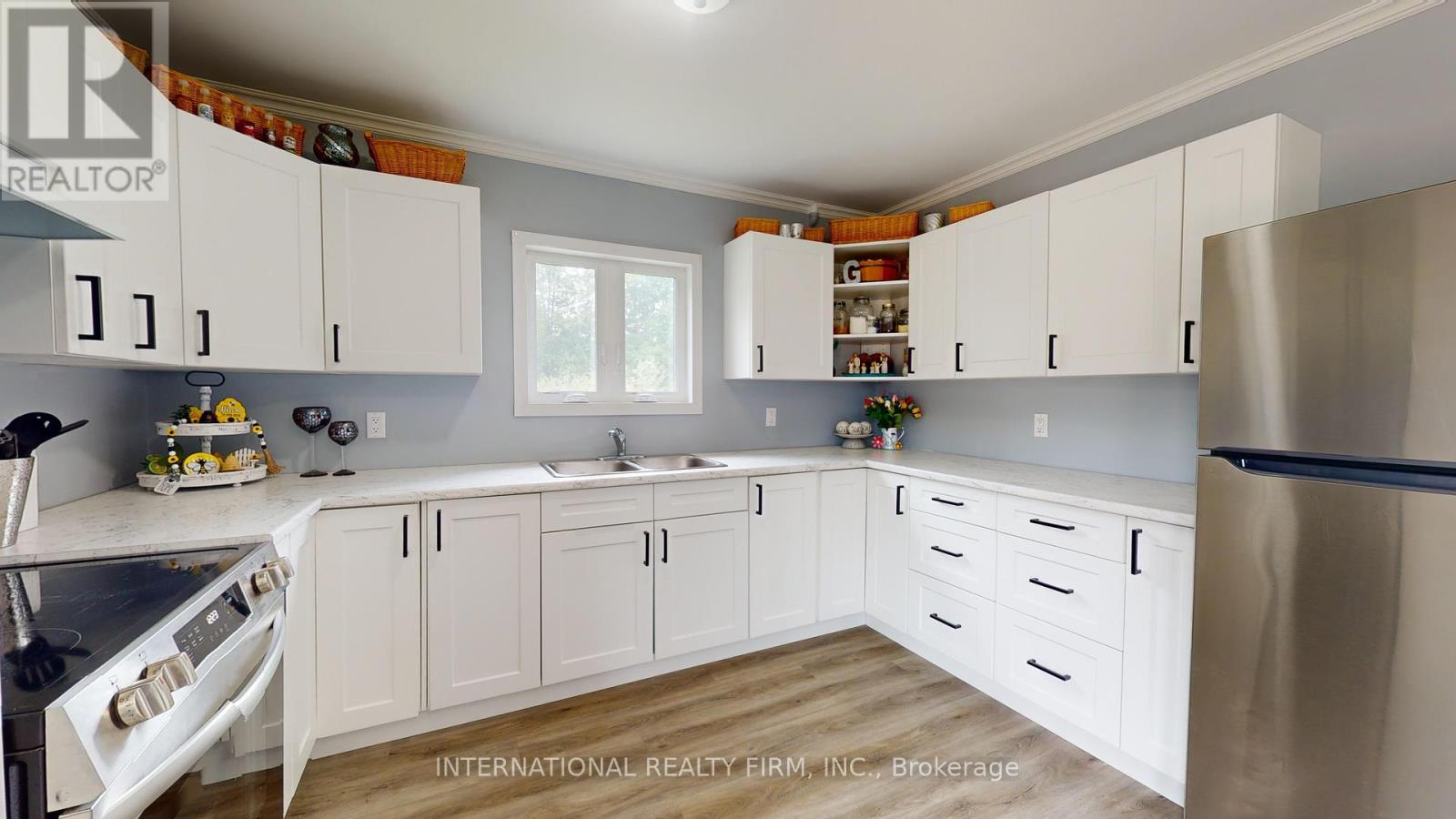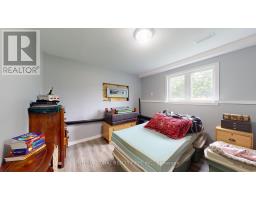1789 Trent River Road Trent Hills, Ontario K0L 1Z0
$499,900
Discover the charm of country living in this stunning custom-built raised bungalow. This magnificent home, only Two years old, boasts 2 plus 1 bedrooms and 2 bathroom. The open-concept layout is enhanced by expansive triple-pane windows, allowing natural light to flood the living spaces. Featuring durable 30-year asphalt shingles, an upgraded septic system, and a drilled well, this home is designed for comfort and efficiency. The forced air propane furnace ensures year-round warmth. The finished basement offers the perfect opportunity for an in-law suite. Nestled against lush green space with mature trees, this property is truly a retreat. Open to offers! **** EXTRAS **** Please click on the virtual tour more more pictures. (id:50886)
Property Details
| MLS® Number | X11906743 |
| Property Type | Single Family |
| Community Name | Campbellford |
| ParkingSpaceTotal | 10 |
Building
| BathroomTotal | 2 |
| BedroomsAboveGround | 2 |
| BedroomsBelowGround | 1 |
| BedroomsTotal | 3 |
| Appliances | Water Heater |
| ArchitecturalStyle | Bungalow |
| BasementDevelopment | Finished |
| BasementType | N/a (finished) |
| ConstructionStyleAttachment | Detached |
| CoolingType | Central Air Conditioning |
| ExteriorFinish | Vinyl Siding |
| FlooringType | Laminate |
| FoundationType | Insulated Concrete Forms |
| HalfBathTotal | 1 |
| HeatingFuel | Propane |
| HeatingType | Forced Air |
| StoriesTotal | 1 |
| Type | House |
Land
| Acreage | No |
| Sewer | Septic System |
| SizeDepth | 293 Ft |
| SizeFrontage | 187 Ft ,10 In |
| SizeIrregular | 187.89 X 293 Ft |
| SizeTotalText | 187.89 X 293 Ft|under 1/2 Acre |
Rooms
| Level | Type | Length | Width | Dimensions |
|---|---|---|---|---|
| Lower Level | Living Room | 4.6 m | 3.4 m | 4.6 m x 3.4 m |
| Lower Level | Dining Room | 3.7 m | 2.6 m | 3.7 m x 2.6 m |
| Lower Level | Bedroom 2 | 3.7 m | 3.4 m | 3.7 m x 3.4 m |
| Lower Level | Recreational, Games Room | 2.9 m | 2.2 m | 2.9 m x 2.2 m |
| Lower Level | Utility Room | 3.9 m | 3.4 m | 3.9 m x 3.4 m |
| Main Level | Kitchen | 3.5 m | 2.7 m | 3.5 m x 2.7 m |
| Main Level | Primary Bedroom | 3.8 m | 3.6 m | 3.8 m x 3.6 m |
| Main Level | Bedroom 3 | 3.9 m | 2.7 m | 3.9 m x 2.7 m |
| Main Level | Dining Room | 3.8 m | 3.6 m | 3.8 m x 3.6 m |
Interested?
Contact us for more information
J.p. Levon
Salesperson
2 Sheppard Avenue East, 20th Floor
Toronto, Ontario M2N 5Y7













































