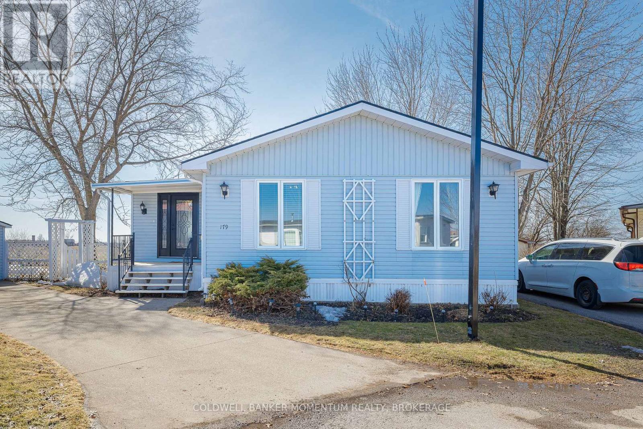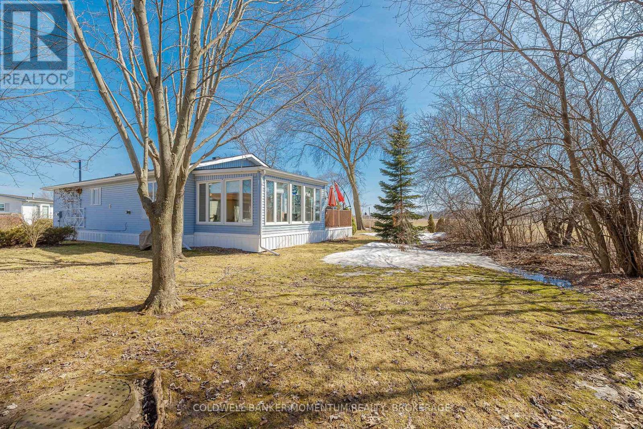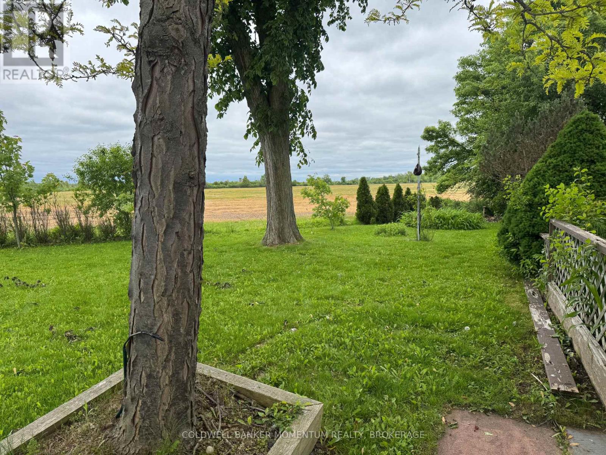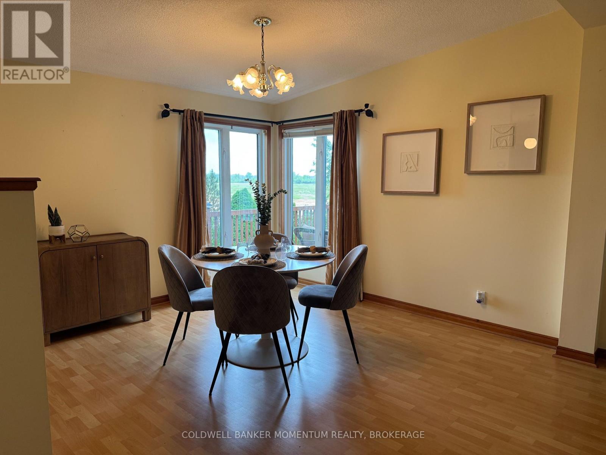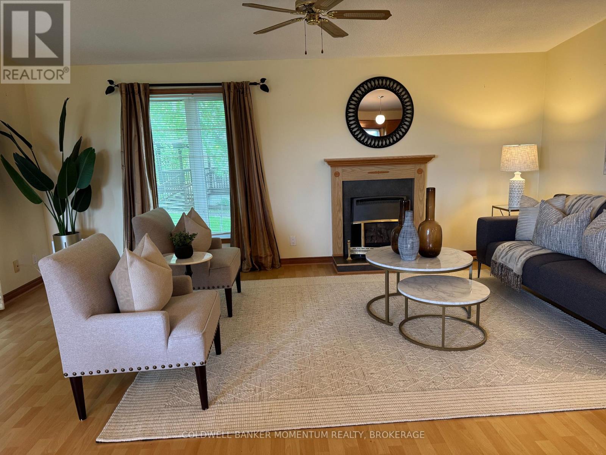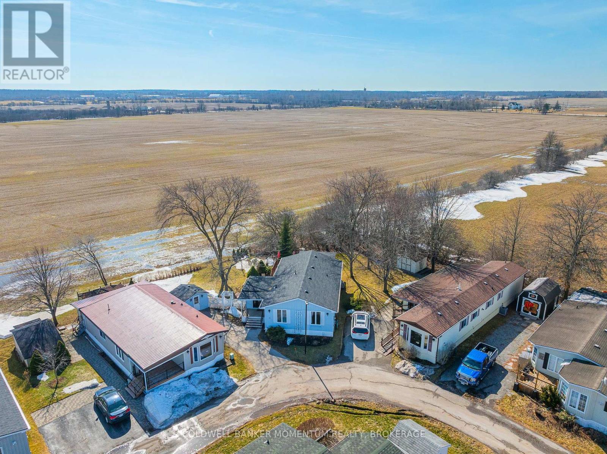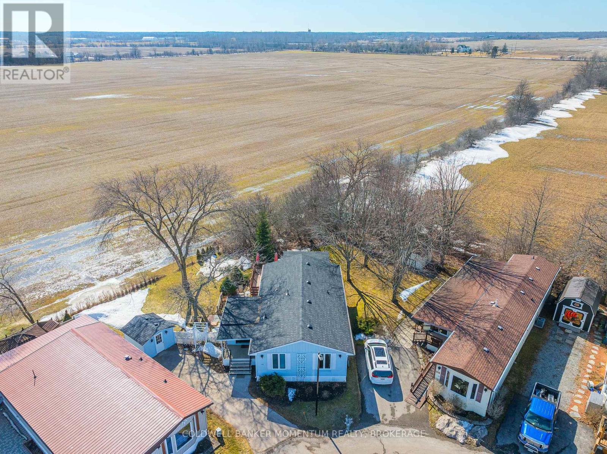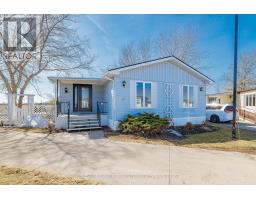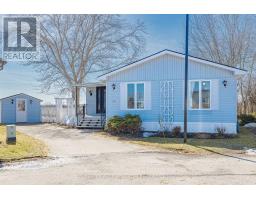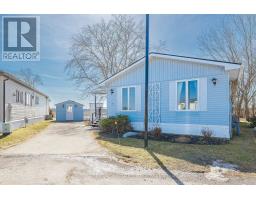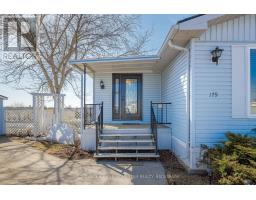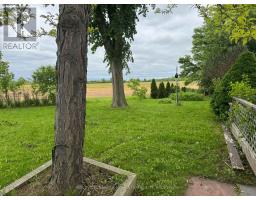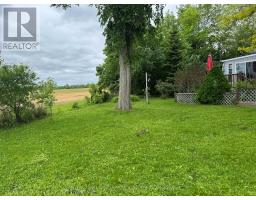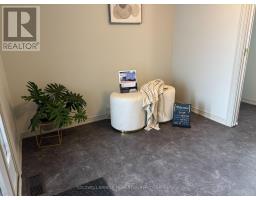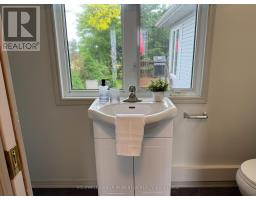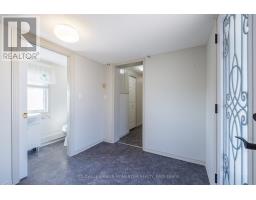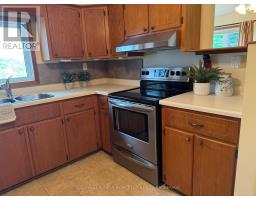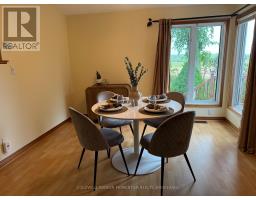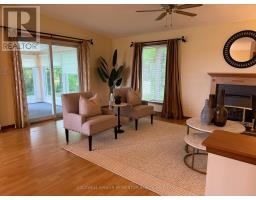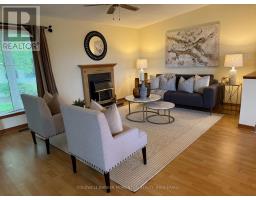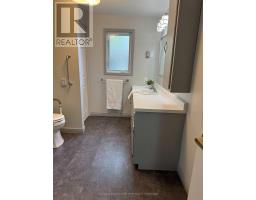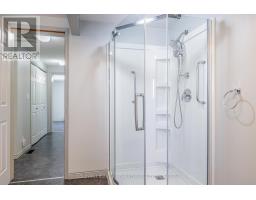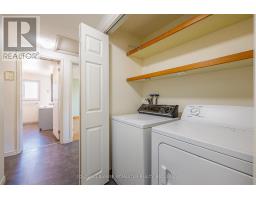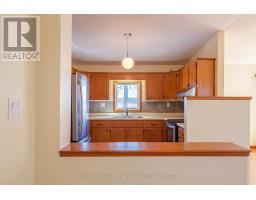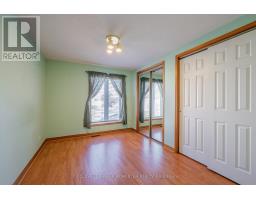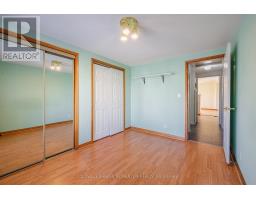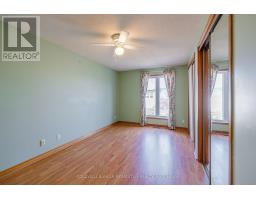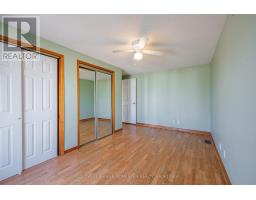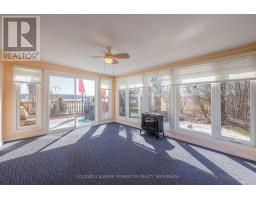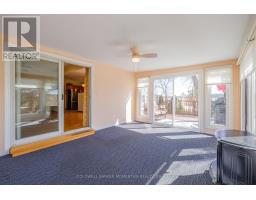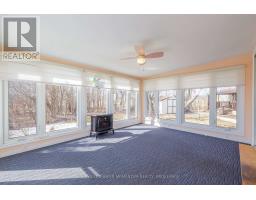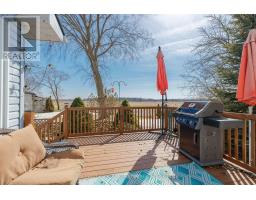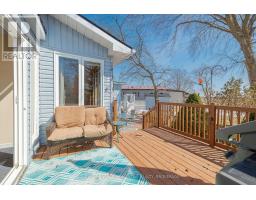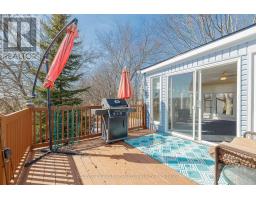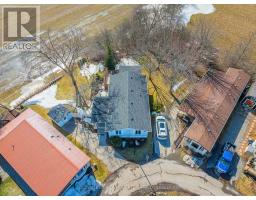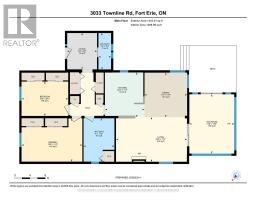179 - 3033 Townline Road Fort Erie, Ontario L0S 1S1
$359,000
CHARMING 1400 SQ FT BUNGALOW IN STEVENSVILLE SENIOR COMMUNITY. Welcome to this beautifully designed bungalow, perfectly suited for seniors looking for a comfortable and active lifestyle. Located in the heart of Stevensville, Ontario, this home offers the perfect blend of independence and community.2 spacious bedrooms and 1.5 modern bathrooms. Open concept living room, dining room, and kitchen, perfect for entertaining. Modern entry with a sleek front door. Sunroom with walk-out to a deck and patio, ideal for enjoying the outdoors and a large private garden with a shed and plenty of trees for a serene atmosphere. New roof shingles 2024. Let's talk about the Community Amenities. There is a large clubhouse with a wide range of activities Shuffleboard courts (indoor and outdoor), Tennis courts, Indoor and outdoor pools, Billiard/pool room, Saunas, Hot tub and so much more! This community offers a sense of belonging and connection, perfect for seniors looking to stay active, social, and engaged. With its many amenities and activities, you'll never be bored. This charming bungalow is the perfect opportunity to own a piece of paradise in a vibrant senior community. Contact us today to schedule a viewing and make this house your home! (id:50886)
Property Details
| MLS® Number | X12205264 |
| Property Type | Single Family |
| Community Name | 327 - Black Creek |
| Features | Flat Site |
| Parking Space Total | 2 |
| Structure | Deck, Patio(s), Porch |
Building
| Bathroom Total | 2 |
| Bedrooms Above Ground | 2 |
| Bedrooms Total | 2 |
| Age | 16 To 30 Years |
| Amenities | Fireplace(s) |
| Appliances | Water Meter, Dishwasher, Dryer, Stove, Washer, Window Coverings, Refrigerator |
| Architectural Style | Bungalow |
| Cooling Type | Central Air Conditioning |
| Exterior Finish | Vinyl Siding |
| Fireplace Present | Yes |
| Fireplace Total | 2 |
| Foundation Type | Slab |
| Half Bath Total | 1 |
| Heating Fuel | Natural Gas |
| Heating Type | Forced Air |
| Stories Total | 1 |
| Size Interior | 1,100 - 1,500 Ft2 |
| Type | Mobile Home |
| Utility Water | Municipal Water |
Parking
| No Garage |
Land
| Acreage | No |
| Landscape Features | Landscaped |
| Sewer | Sanitary Sewer |
| Size Irregular | Land Leased |
| Size Total Text | Land Leased |
| Zoning Description | C5 |
Rooms
| Level | Type | Length | Width | Dimensions |
|---|---|---|---|---|
| Main Level | Foyer | 2.87 m | 2.36 m | 2.87 m x 2.36 m |
| Main Level | Bathroom | 2.88 m | 1 m | 2.88 m x 1 m |
| Main Level | Bedroom 2 | 2.72 m | 3 m | 2.72 m x 3 m |
| Main Level | Primary Bedroom | 3.41 m | 4.81 m | 3.41 m x 4.81 m |
| Main Level | Bathroom | 3.42 m | 2.45 m | 3.42 m x 2.45 m |
| Main Level | Kitchen | 3.53 m | 3.13 m | 3.53 m x 3.13 m |
| Main Level | Dining Room | 3.52 m | 3.37 m | 3.52 m x 3.37 m |
| Main Level | Living Room | 3.53 m | 5.61 m | 3.53 m x 5.61 m |
| Main Level | Sunroom | 4.69 m | 3.55 m | 4.69 m x 3.55 m |
Utilities
| Cable | Installed |
| Electricity | Installed |
| Sewer | Installed |
Contact Us
Contact us for more information
Vanessa Wilson
Salesperson
294 Ridge Road
Ridgeway, Ontario L0S 1N0
(289) 876-8886
momentumrealty.ca/

