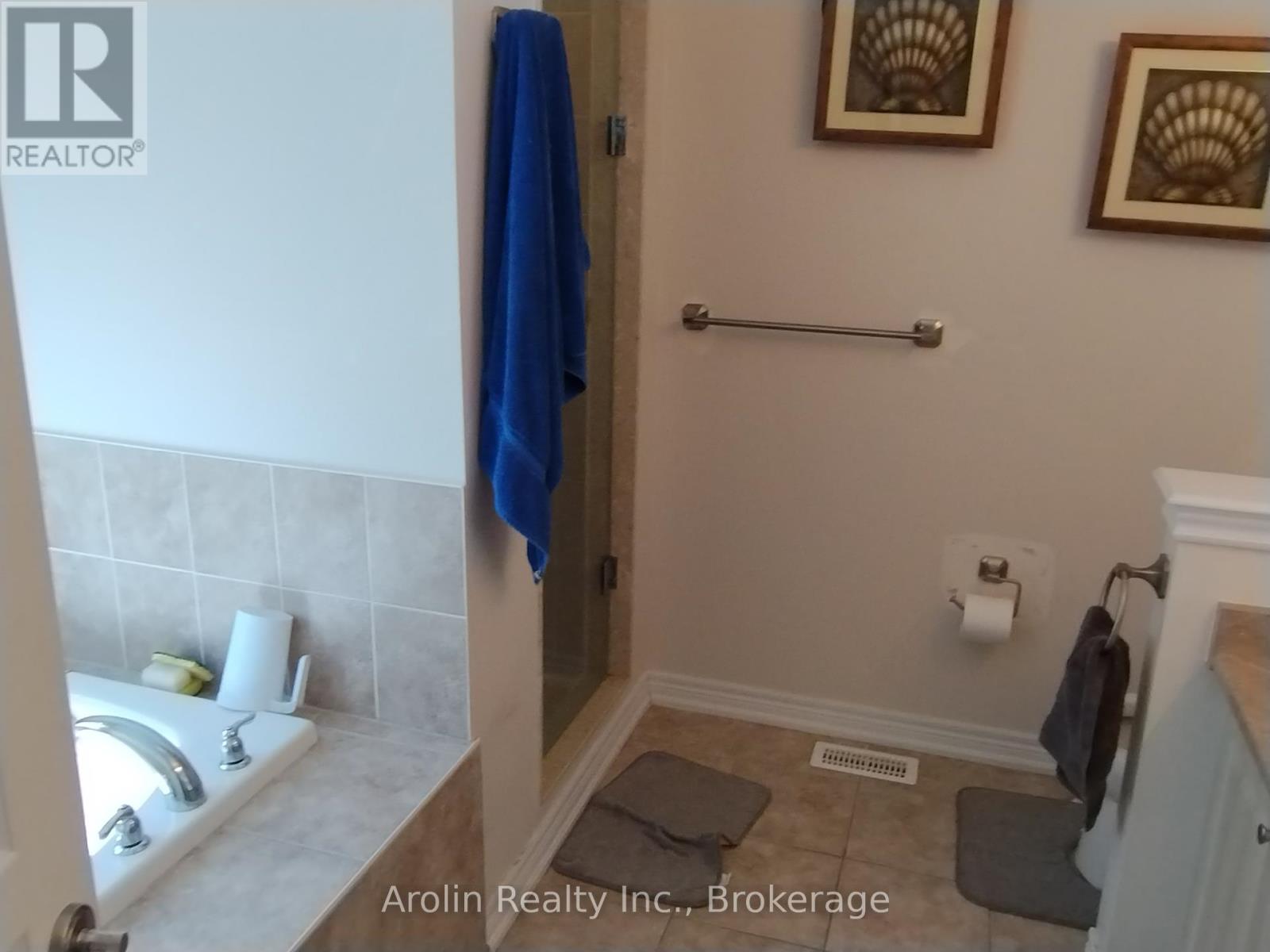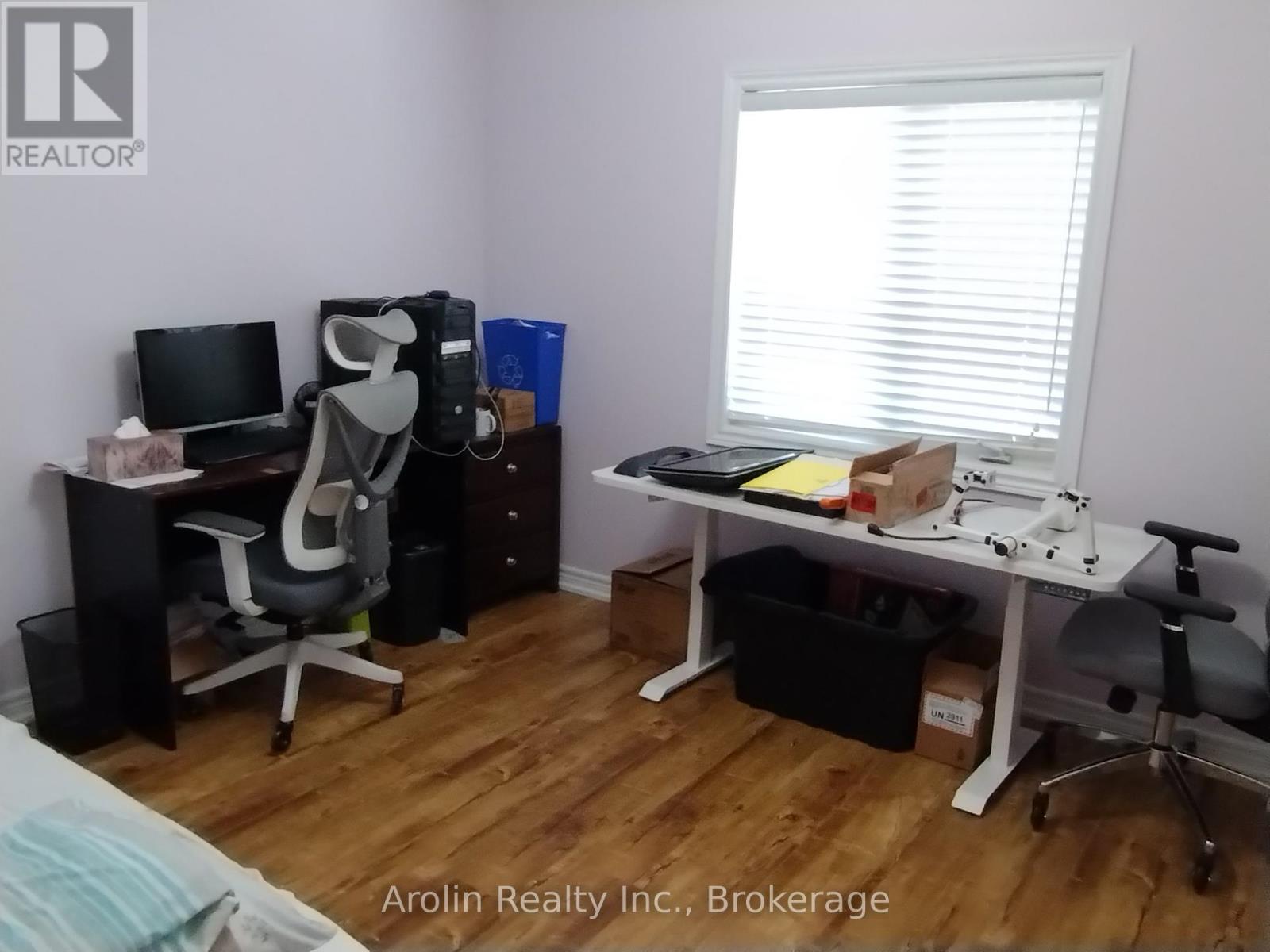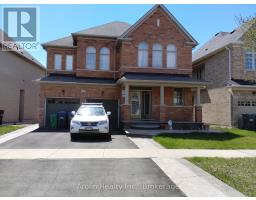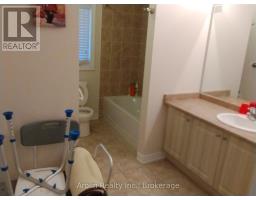179 Allegro Drive Brampton, Ontario L6Y 5X9
4 Bedroom
3 Bathroom
Fireplace
Central Air Conditioning
Forced Air
$3,599 Monthly
*Absolute Show Stopper* Upgrades Galore Indoors & Outdoors!!!, East Facing Sun filled 4 Bedroom In An Exclusive Neighborhood, $$$spent On Upgrades. This Ravine Lot Offers High Ceilings On Main, Granite Counters, Crown Moulding, Valance Lighting, Ext. And Int. Pot Lights, Huge Bdrooms, Stamped Porch & Sides And The List Goes On....Close To Highways, Schools, Park, Shopping Etc (id:50886)
Property Details
| MLS® Number | W12118838 |
| Property Type | Single Family |
| Community Name | Credit Valley |
| Amenities Near By | Park, Schools |
| Community Features | Community Centre |
| Features | Ravine, Conservation/green Belt |
| Parking Space Total | 3 |
Building
| Bathroom Total | 3 |
| Bedrooms Above Ground | 4 |
| Bedrooms Total | 4 |
| Age | 0 To 5 Years |
| Construction Style Attachment | Detached |
| Cooling Type | Central Air Conditioning |
| Exterior Finish | Brick |
| Fireplace Present | Yes |
| Flooring Type | Hardwood, Laminate |
| Foundation Type | Poured Concrete |
| Half Bath Total | 1 |
| Heating Fuel | Natural Gas |
| Heating Type | Forced Air |
| Stories Total | 2 |
| Type | House |
| Utility Water | Municipal Water, Unknown |
Parking
| Attached Garage | |
| Garage |
Land
| Acreage | No |
| Fence Type | Fenced Yard |
| Land Amenities | Park, Schools |
| Sewer | Sanitary Sewer |
| Size Depth | 92 Ft ,6 In |
| Size Frontage | 45 Ft ,1 In |
| Size Irregular | 45.12 X 92.5 Ft ; Ravine Lot |
| Size Total Text | 45.12 X 92.5 Ft ; Ravine Lot |
Rooms
| Level | Type | Length | Width | Dimensions |
|---|---|---|---|---|
| Second Level | Primary Bedroom | 5.2 m | 4.2 m | 5.2 m x 4.2 m |
| Second Level | Bedroom | 4.9 m | 3.9 m | 4.9 m x 3.9 m |
| Second Level | Bedroom | 3.9 m | 3.9 m | 3.9 m x 3.9 m |
| Second Level | Bedroom | 3.7 m | 3.7 m | 3.7 m x 3.7 m |
| Main Level | Living Room | 6.8 m | 4.7 m | 6.8 m x 4.7 m |
| Main Level | Dining Room | 6.8 m | 4.7 m | 6.8 m x 4.7 m |
| Main Level | Family Room | 4.9 m | 4.3 m | 4.9 m x 4.3 m |
| Main Level | Kitchen | 2.9 m | 4.3 m | 2.9 m x 4.3 m |
| Main Level | Eating Area | 2.43 m | 4.3 m | 2.43 m x 4.3 m |
Utilities
| Cable | Available |
| Sewer | Installed |
https://www.realtor.ca/real-estate/28248259/179-allegro-drive-brampton-credit-valley-credit-valley
Contact Us
Contact us for more information
Rajinder Arora
Broker of Record
arolinrealty.com/
Arolin Realty Inc.
512 Sherin Dr
Oakville, Ontario L6L 4J8
512 Sherin Dr
Oakville, Ontario L6L 4J8
(416) 894-6326















































