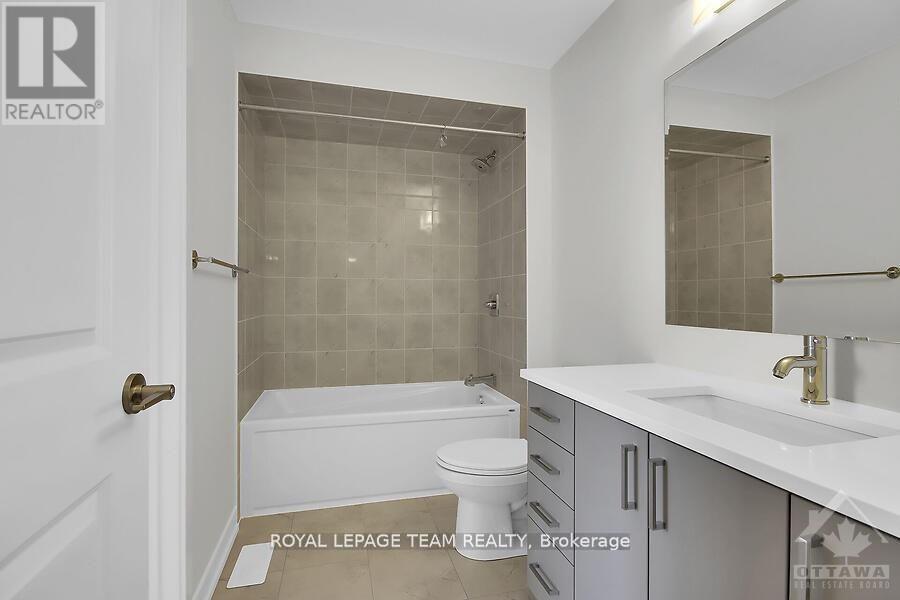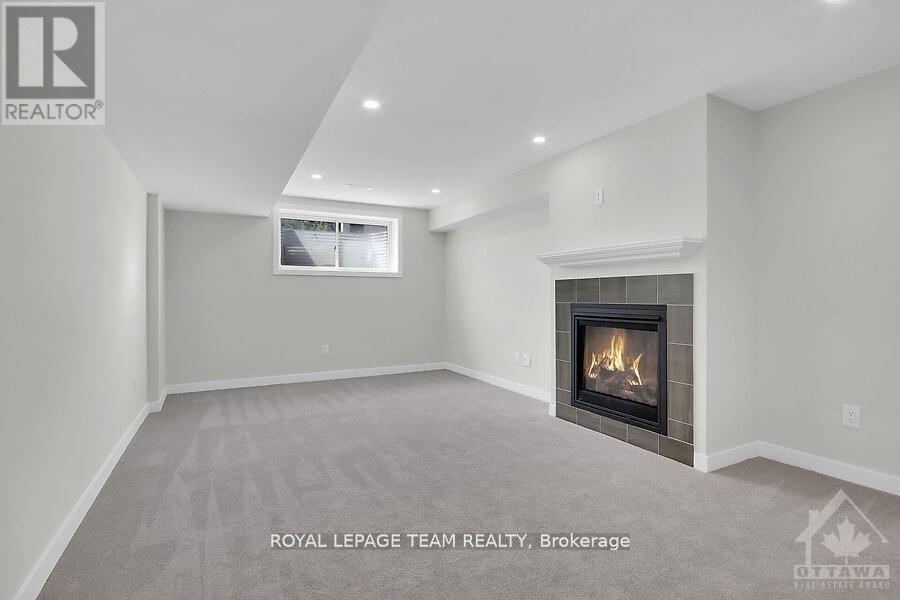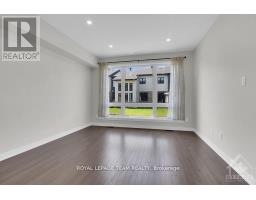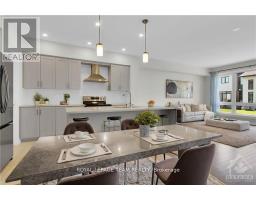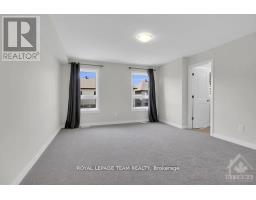179 Bliss Crescent Ottawa, Ontario K2V 0T3
$2,750 Monthly
Welcome to this brand new spacious stunning 3 bed/3 bath home in a newly developed family oriented location. Close to shops, public transit, restaurants, schools and parks. Modern open concept living/dining with gleaming hardwood flooring and lots of natural light. Beautiful gourmet kitchen presents white quartz island, counter tops and cabinetry, s/s appliances and walk in pantry. Neutral colours throughout all levels. Second floor highlights a primary bedroom with walk-in closet and a luxurious ensuite with glass walk in shower. 2 additional bedrooms are generous in size, loft area, main bath and convenient 2nd floor laundry. Lower level features a family room with a cozy gas fireplace and plenty of storage. No pets or smoking allowed. All applicants must provide a rental application, copy of photo ID, proof of employment and current credit check., Deposit: 5500, Flooring: Hardwood, Flooring: Ceramic, Flooring: Carpet Wall To Wall (id:50886)
Property Details
| MLS® Number | X11935017 |
| Property Type | Single Family |
| Community Name | 9010 - Kanata - Emerald Meadows/Trailwest |
| Parking Space Total | 3 |
Building
| Bathroom Total | 3 |
| Bedrooms Above Ground | 3 |
| Bedrooms Total | 3 |
| Appliances | Dishwasher, Dryer, Hood Fan, Refrigerator, Stove, Washer |
| Basement Type | Full |
| Construction Style Attachment | Attached |
| Cooling Type | Central Air Conditioning |
| Exterior Finish | Brick, Vinyl Siding |
| Fireplace Present | Yes |
| Fireplace Total | 1 |
| Foundation Type | Poured Concrete |
| Half Bath Total | 1 |
| Heating Fuel | Natural Gas |
| Heating Type | Forced Air |
| Stories Total | 2 |
| Type | Row / Townhouse |
| Utility Water | Municipal Water |
Parking
| Attached Garage |
Land
| Acreage | No |
| Sewer | Sanitary Sewer |
Rooms
| Level | Type | Length | Width | Dimensions |
|---|---|---|---|---|
| Second Level | Primary Bedroom | 3.91 m | 4.57 m | 3.91 m x 4.57 m |
| Second Level | Bedroom 2 | 3.65 m | 2.92 m | 3.65 m x 2.92 m |
| Second Level | Bedroom 3 | 3.5 m | 2.87 m | 3.5 m x 2.87 m |
| Second Level | Loft | 1.82 m | 1.82 m | 1.82 m x 1.82 m |
| Lower Level | Family Room | 6.07 m | 3.58 m | 6.07 m x 3.58 m |
| Ground Level | Great Room | 4.72 m | 3.65 m | 4.72 m x 3.65 m |
| Ground Level | Dining Room | 4.47 m | 3.3 m | 4.47 m x 3.3 m |
| Ground Level | Kitchen | 2.59 m | 0.91 m | 2.59 m x 0.91 m |
Utilities
| Cable | Available |
Contact Us
Contact us for more information
Sandra Graham
Salesperson
484 Hazeldean Road, Unit #1
Ottawa, Ontario K2L 1V4
(613) 592-6400
(613) 592-4945
www.teamrealty.ca/




















