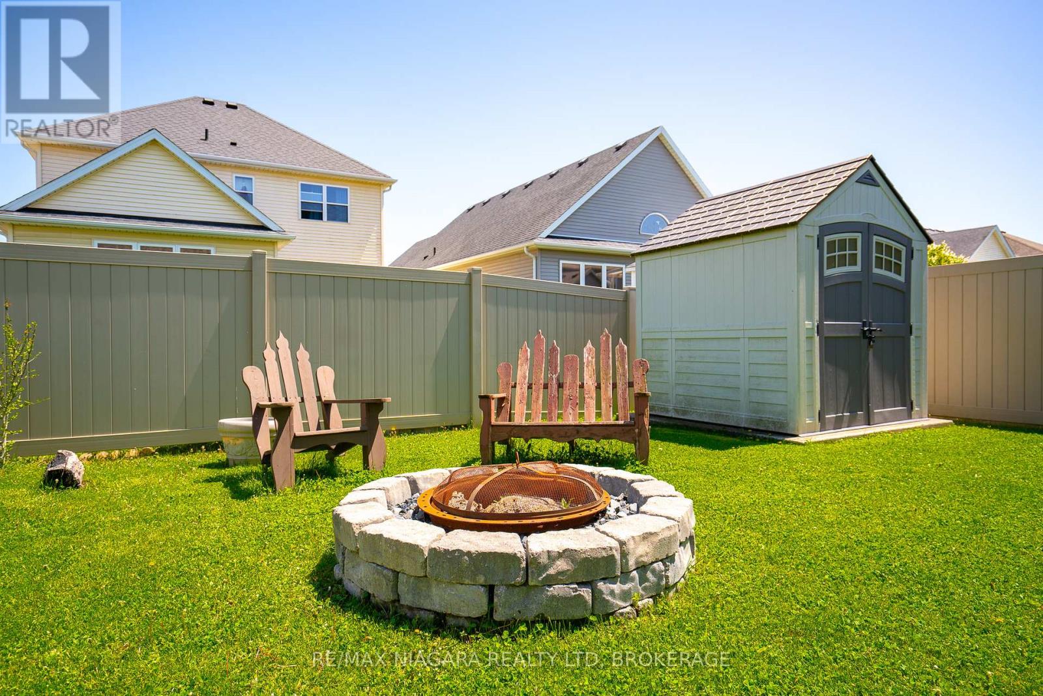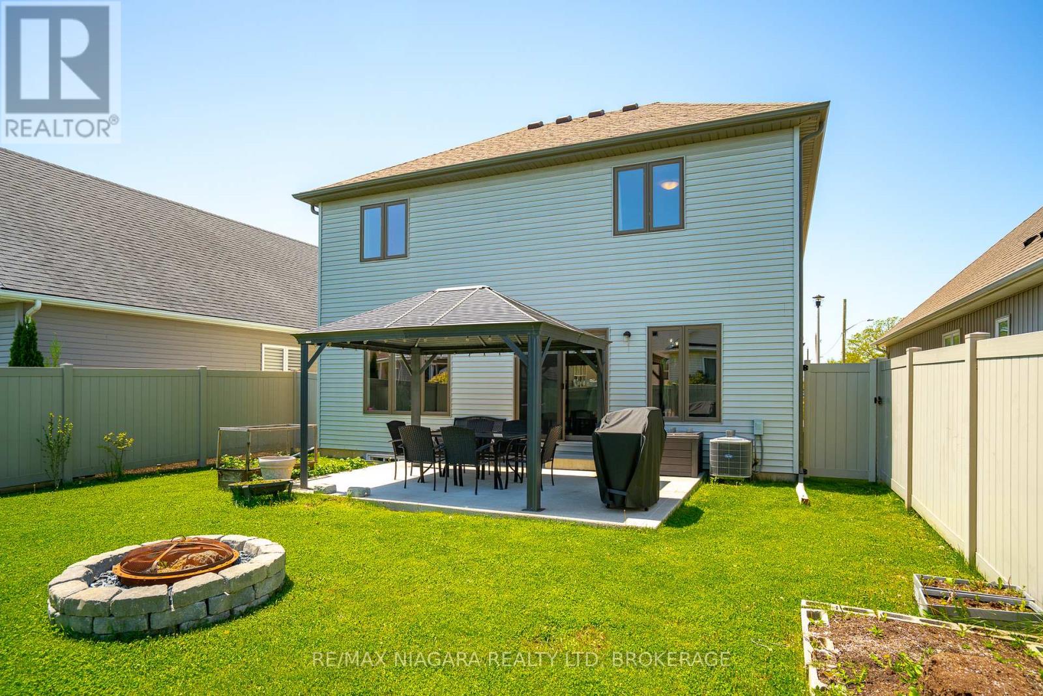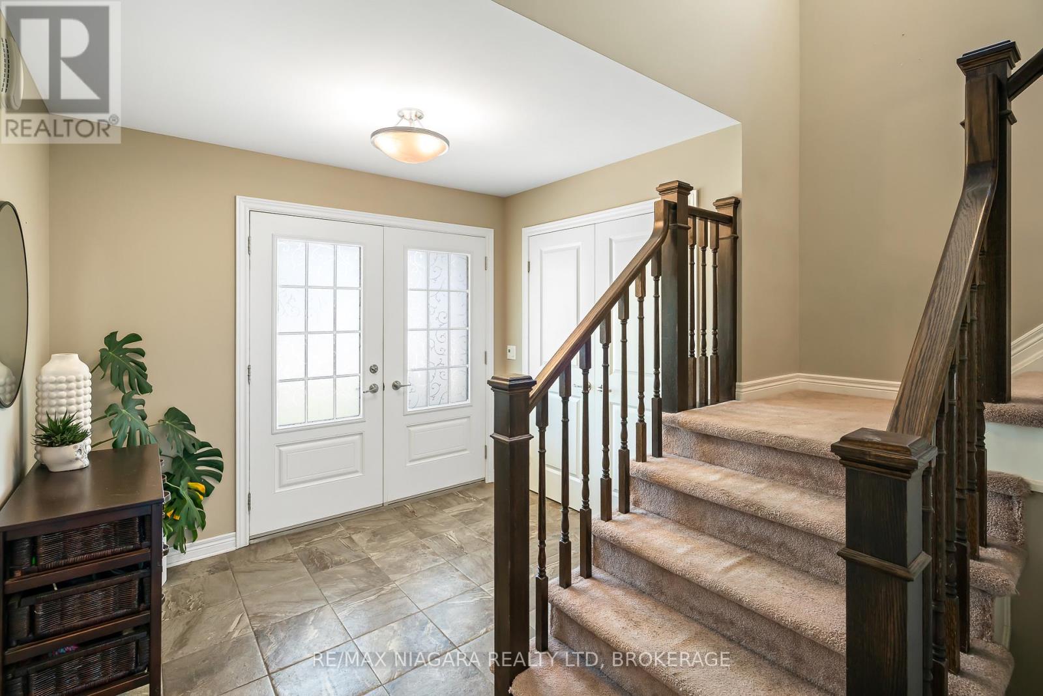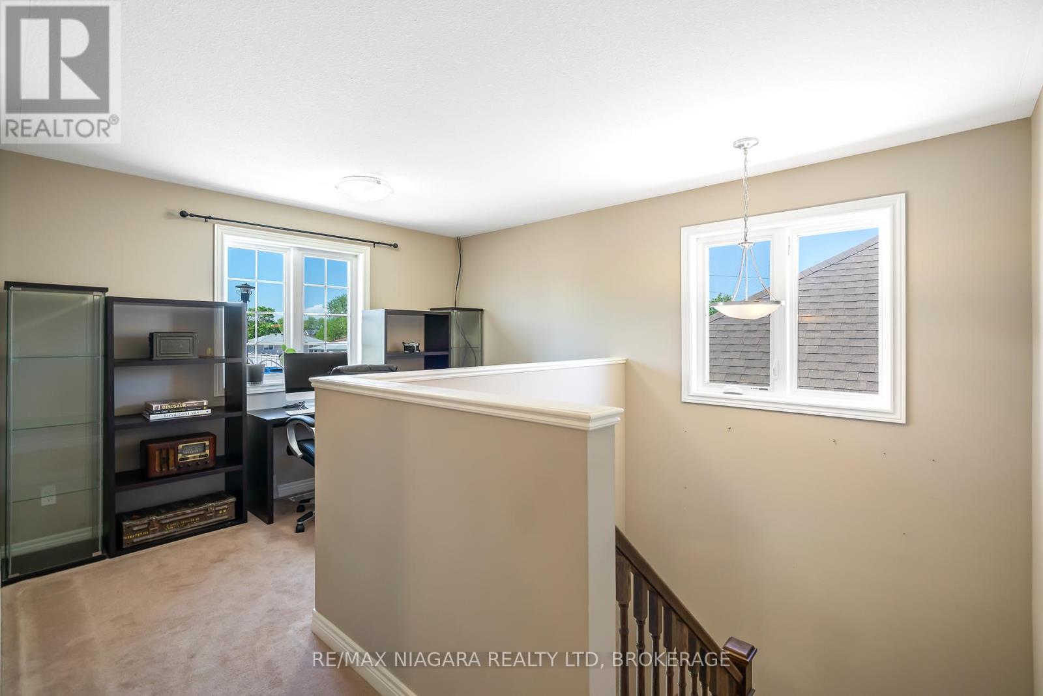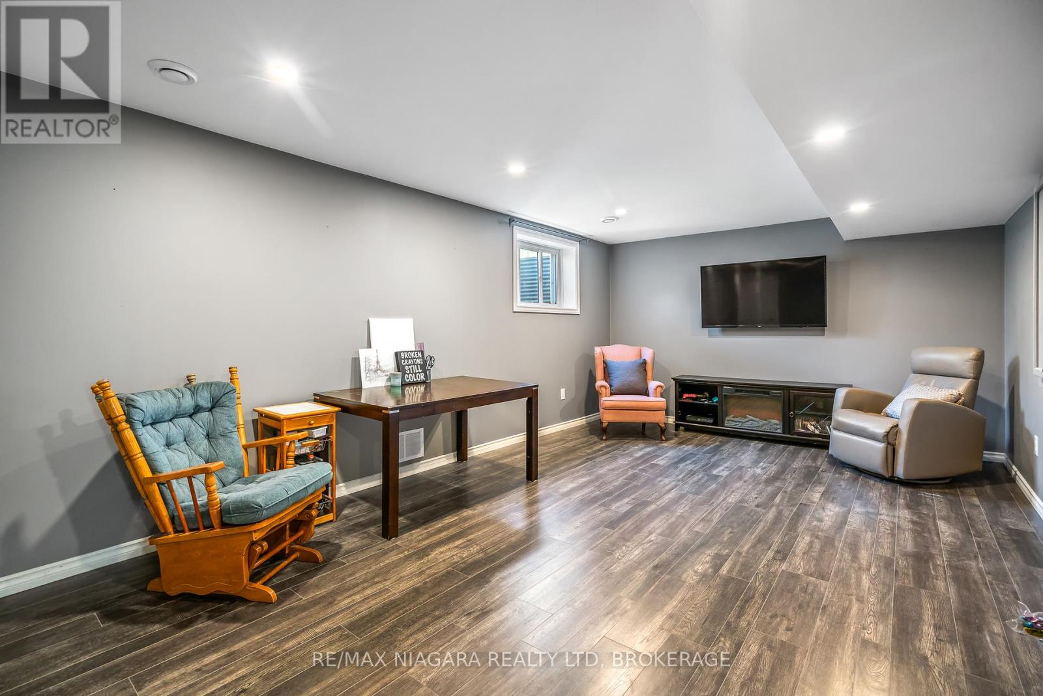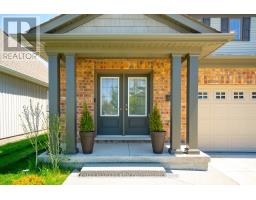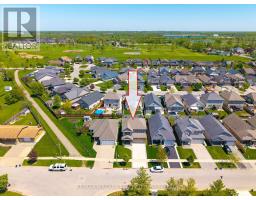179 Classic Avenue Welland, Ontario L3B 0A3
$699,900
Welcome to your dream home! This beautifully built 10-year-old two-story residence combines modern elegance with functional living. As you enter, you'll be greeted by a spacious open-concept main floor that seamlessly connects a gorgeous kitchen complete with a stylish island to a large living room. Patio doors lead you to a beautifully landscaped and fully fenced backyard, perfect for entertaining or relaxing in privacy. Venture to the second floor, where you'll find a bright loft area ideal for a home office or play space. This level also boasts three generously sized bedrooms, each offering ample storage to keep your living space organized. The five-piece washroom features convenient ensuite privileges to the primary bedroom, ensuring comfort and privacy. The fully finished basement enhances the home's appeal, featuring a stunning three-piece washroom, plenty of storage options, and a huge recreation room perfect for family gatherings or movie nights. Don't miss the opportunity to make this exceptional property your new home! (id:50886)
Property Details
| MLS® Number | X12156248 |
| Property Type | Single Family |
| Community Name | 773 - Lincoln/Crowland |
| Amenities Near By | Public Transit, Schools, Park |
| Community Features | School Bus, Community Centre |
| Equipment Type | Water Heater - Gas |
| Features | Gazebo, Sump Pump |
| Parking Space Total | 4 |
| Rental Equipment Type | Water Heater - Gas |
| Structure | Patio(s), Porch, Shed |
Building
| Bathroom Total | 3 |
| Bedrooms Above Ground | 3 |
| Bedrooms Total | 3 |
| Age | 6 To 15 Years |
| Appliances | Garage Door Opener Remote(s), Water Heater, Dishwasher, Dryer, Stove, Washer, Refrigerator |
| Basement Development | Finished |
| Basement Type | Full (finished) |
| Construction Status | Insulation Upgraded |
| Construction Style Attachment | Detached |
| Cooling Type | Central Air Conditioning |
| Exterior Finish | Brick Facing, Vinyl Siding |
| Foundation Type | Poured Concrete |
| Half Bath Total | 1 |
| Heating Fuel | Natural Gas |
| Heating Type | Forced Air |
| Stories Total | 2 |
| Size Interior | 1,500 - 2,000 Ft2 |
| Type | House |
| Utility Water | Municipal Water |
Parking
| Attached Garage | |
| Garage | |
| Inside Entry |
Land
| Acreage | No |
| Fence Type | Fully Fenced, Fenced Yard |
| Land Amenities | Public Transit, Schools, Park |
| Sewer | Sanitary Sewer |
| Size Depth | 100 Ft |
| Size Frontage | 30 Ft ,6 In |
| Size Irregular | 30.5 X 100 Ft |
| Size Total Text | 30.5 X 100 Ft|under 1/2 Acre |
| Zoning Description | Rl1 |
Rooms
| Level | Type | Length | Width | Dimensions |
|---|---|---|---|---|
| Second Level | Bathroom | 3.66 m | 1.52 m | 3.66 m x 1.52 m |
| Second Level | Primary Bedroom | 4.26 m | 4.01 m | 4.26 m x 4.01 m |
| Second Level | Bedroom 2 | 3.09 m | 3.81 m | 3.09 m x 3.81 m |
| Second Level | Bedroom 3 | 3.25 m | 3.81 m | 3.25 m x 3.81 m |
| Second Level | Laundry Room | 2.14 m | 1 m | 2.14 m x 1 m |
| Second Level | Loft | 3.46 m | 1.87 m | 3.46 m x 1.87 m |
| Basement | Family Room | 6.22 m | 3.83 m | 6.22 m x 3.83 m |
| Basement | Utility Room | 4.56 m | 2.2 m | 4.56 m x 2.2 m |
| Basement | Bathroom | 3.05 m | 1.52 m | 3.05 m x 1.52 m |
| Main Level | Foyer | 1.87 m | 2.81 m | 1.87 m x 2.81 m |
| Main Level | Kitchen | 2.42 m | 4.26 m | 2.42 m x 4.26 m |
| Main Level | Dining Room | 2.38 m | 4.26 m | 2.38 m x 4.26 m |
| Main Level | Bathroom | 1.22 m | 1.52 m | 1.22 m x 1.52 m |
| Main Level | Living Room | 4.26 m | 4.26 m | 4.26 m x 4.26 m |
Contact Us
Contact us for more information
Rachel Stempski
Broker
www.rachelstempski.com/
www.facebook.com/RachelStempskiRealtorReMax
www.instagram.com/realtorrachelstempski/
5627 Main St
Niagara Falls, Ontario L2G 5Z3
(905) 356-9600
(905) 374-0241
www.remaxniagara.ca/






