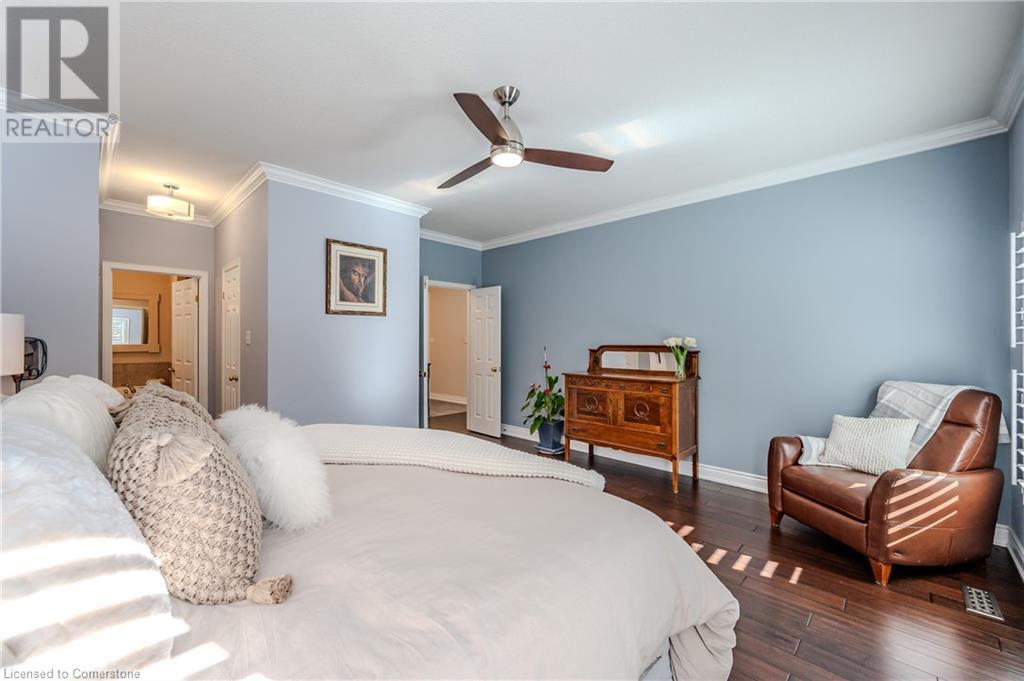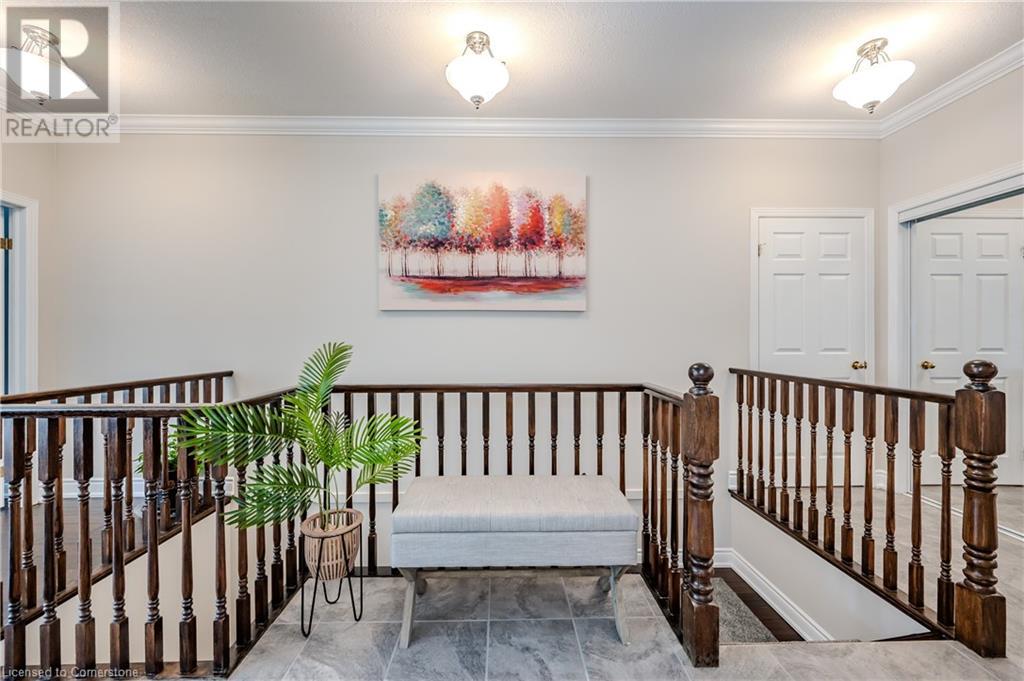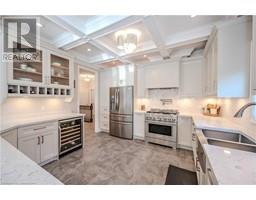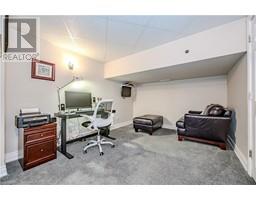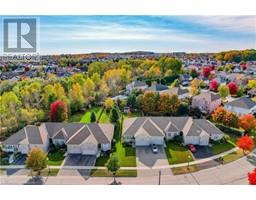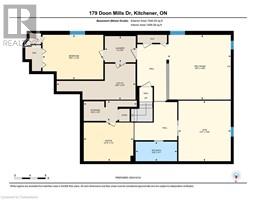179 Doon Mills Drive Kitchener, Ontario N2P 2S1
$999,900
Welcome to 179 Doon Mills Dr, a home that effortlessly balances comfort, style, and simplicity. Located in the coveted Doon South neighborhood, this Freehold bungalow offers the comfort you desire, without the burden of excessive maintenance, allowing you to downsize without compromise. Step inside and experience the heart of this home: a custom kitchen designed for the way you live. It features expansive counter space, premium appliances, and abundant storage, giving you room to explore your culinary passions. Imagine cooking here, while staying connected to loved ones in the bright, open-concept great room. Oversized sliding doors lead to a massive deck, your gateway to outdoor bliss. With three zones for cooking, lounging and dining, you can picture lazy afternoons with a book, or lively evenings entertaining friends. The private backyard becomes an extension of your living space—ready to host memories yet to be made. Your master suite provides his and hers closets and a well-appointed ensuite—a perfectly proportioned space designed to help you unwind. The fully finished basement expands your living space with a spacious rec room featuring the same pristine wood flooring as the main level, creating a cohesive look throughout. There’s also an extra bedroom, space for a home gym to help you stay active, and a full bathroom with a walk-in shower. The custom laundry room, with its built-in cabinetry, keeps everything organized, while the well-planned storage solutions throughout the home make clutter a thing of the past. This home is about ease and enjoyment—with a double garage and a four car driveway, you’ll never have to think twice about parking. The five-zone irrigation system keeps your yard lush and your plants blooming with minimal effort. Whether unwinding after a round at a nearby golf course, or taking advantage of all of the conveniences this vibrant community has to offer, come see this exceptional property in person and let it inspire your next chapter. (id:50886)
Property Details
| MLS® Number | 40662960 |
| Property Type | Single Family |
| AmenitiesNearBy | Park, Place Of Worship, Public Transit, Shopping |
| CommunityFeatures | Quiet Area, School Bus |
| EquipmentType | Water Heater |
| Features | Conservation/green Belt, Paved Driveway, Automatic Garage Door Opener |
| ParkingSpaceTotal | 6 |
| RentalEquipmentType | Water Heater |
| Structure | Shed |
Building
| BathroomTotal | 3 |
| BedroomsAboveGround | 2 |
| BedroomsBelowGround | 1 |
| BedroomsTotal | 3 |
| Appliances | Dishwasher, Dryer, Freezer, Refrigerator, Water Softener, Washer, Microwave Built-in, Gas Stove(s), Hood Fan, Window Coverings, Wine Fridge, Garage Door Opener |
| ArchitecturalStyle | Bungalow |
| BasementDevelopment | Finished |
| BasementType | Full (finished) |
| ConstructedDate | 2005 |
| ConstructionStyleAttachment | Attached |
| CoolingType | Central Air Conditioning |
| ExteriorFinish | Brick Veneer |
| FireplaceFuel | Electric |
| FireplacePresent | Yes |
| FireplaceTotal | 2 |
| FireplaceType | Other - See Remarks |
| FoundationType | Poured Concrete |
| HeatingFuel | Natural Gas |
| HeatingType | Forced Air |
| StoriesTotal | 1 |
| SizeInterior | 3141.99 Sqft |
| Type | Row / Townhouse |
| UtilityWater | Municipal Water |
Parking
| Attached Garage |
Land
| AccessType | Highway Access, Highway Nearby |
| Acreage | No |
| FenceType | Fence |
| LandAmenities | Park, Place Of Worship, Public Transit, Shopping |
| LandscapeFeatures | Lawn Sprinkler |
| Sewer | Municipal Sewage System |
| SizeFrontage | 43 Ft |
| SizeTotalText | Under 1/2 Acre |
| ZoningDescription | R6 |
Rooms
| Level | Type | Length | Width | Dimensions |
|---|---|---|---|---|
| Basement | Utility Room | 9'3'' x 20'4'' | ||
| Basement | Storage | 5'3'' x 13'8'' | ||
| Basement | Recreation Room | 16'9'' x 16'4'' | ||
| Basement | Office | 10'0'' x 12'10'' | ||
| Basement | Laundry Room | 6'9'' x 8'0'' | ||
| Basement | Gym | 15'8'' x 13'7'' | ||
| Basement | Bedroom | 11'6'' x 15'9'' | ||
| Basement | 3pc Bathroom | 5'1'' x 10'9'' | ||
| Main Level | Primary Bedroom | 15'10'' x 16'3'' | ||
| Main Level | Mud Room | 9'6'' x 5'9'' | ||
| Main Level | Living Room | 11'0'' x 18'7'' | ||
| Main Level | Kitchen | 12'9'' x 13'9'' | ||
| Main Level | Dining Room | 6'2'' x 18'7'' | ||
| Main Level | Bedroom | 10'4'' x 15'11'' | ||
| Main Level | Full Bathroom | 9'11'' x 12'0'' | ||
| Main Level | 4pc Bathroom | 8'7'' x 5'0'' |
https://www.realtor.ca/real-estate/27563001/179-doon-mills-drive-kitchener
Interested?
Contact us for more information
Greg Dewar
Broker of Record
18 Tannery St E
Cambridge, Ontario N3C 2B9

















