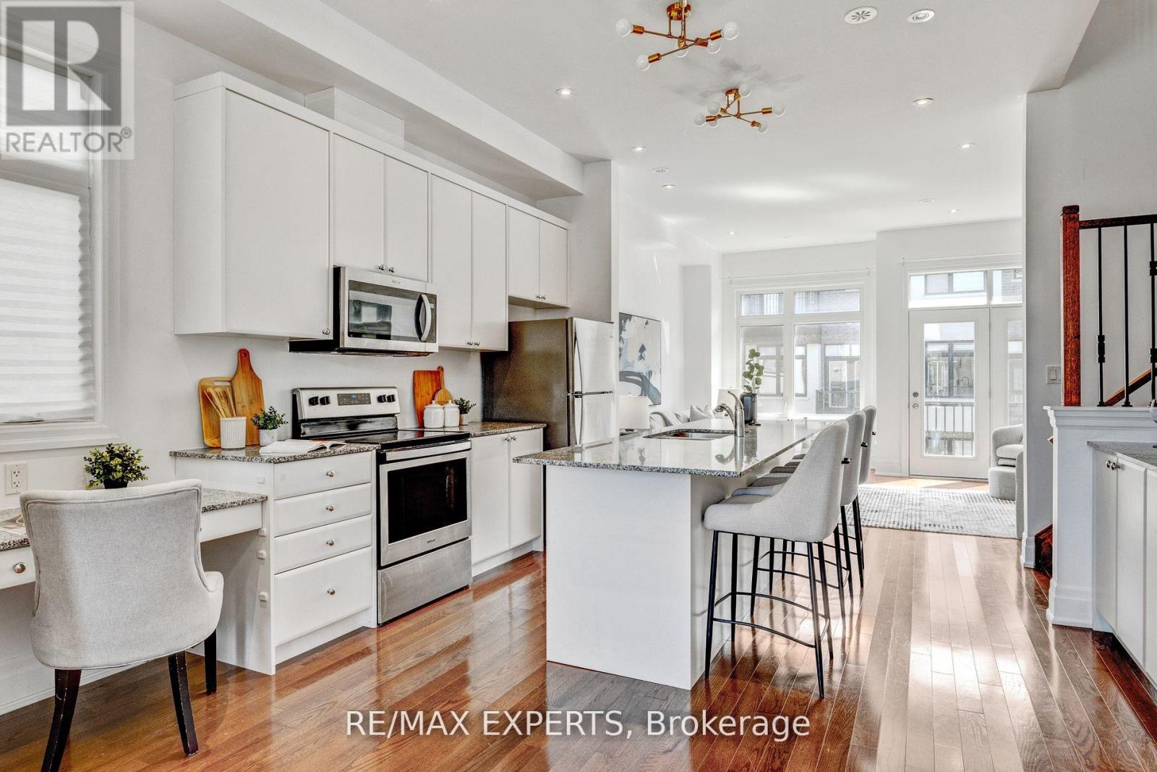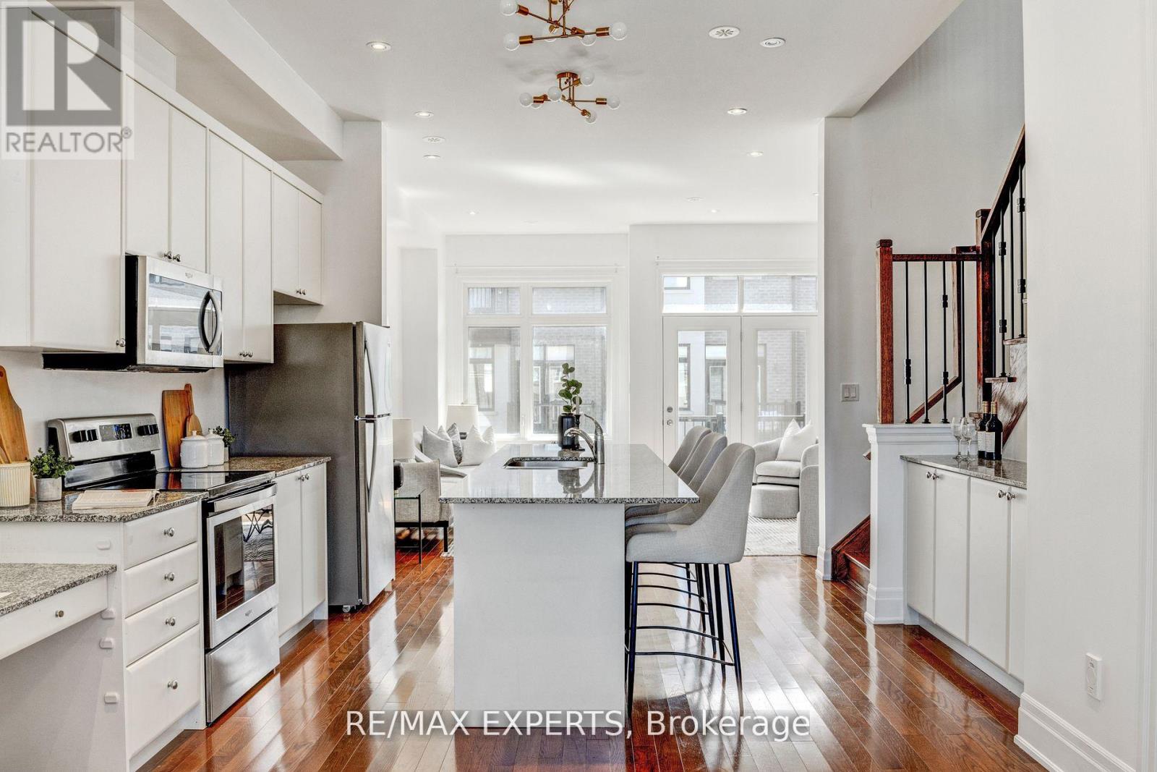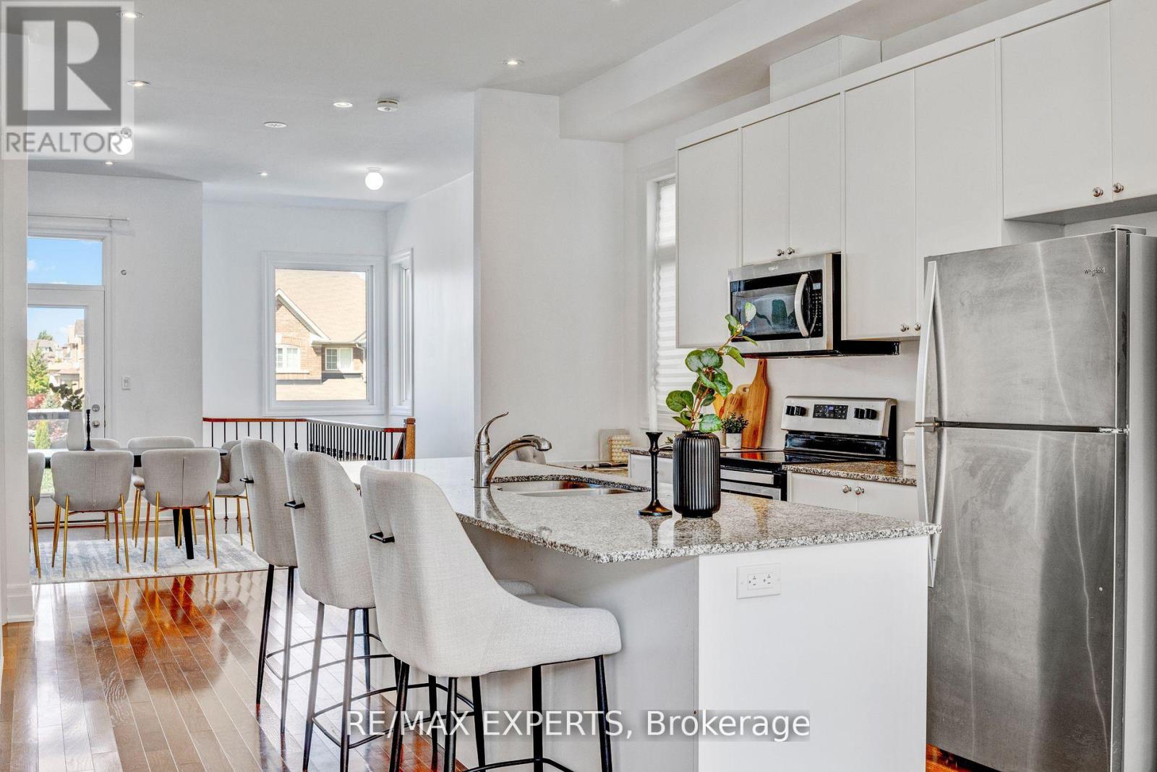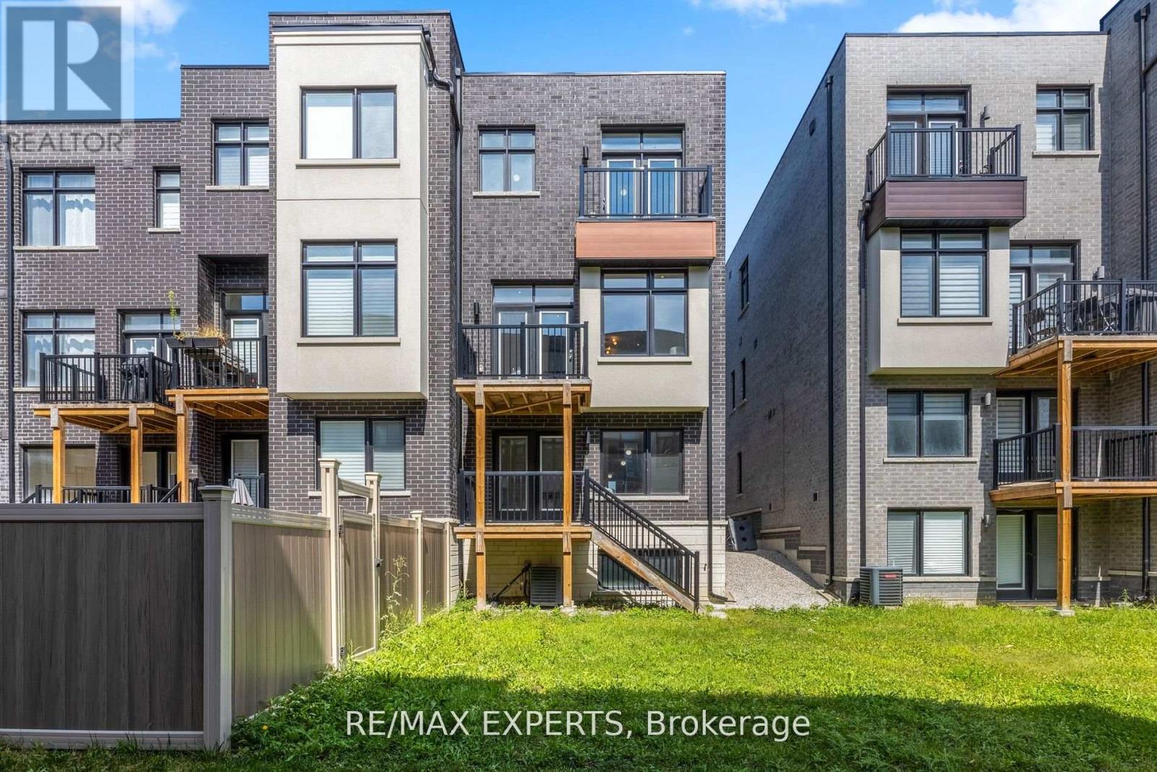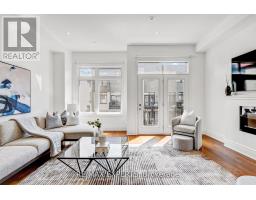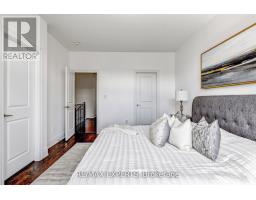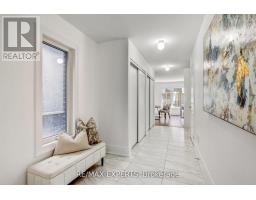179 Lebovic Campus Drive Vaughan, Ontario L6A 4S5
$1,599,999
Seize the opportunity to own this exquisite, end unit, freehold, 4-bedroom townhouse, where luxury and modern living blend seamlessly. Offering lot of natural light, and a spacious and inviting atmosphere from the moment you step inside. The open-concept main floor is an entertainer's dream, featuring gleaming hardwood floors and a stylish, gourmet kitchen. The kitchen boasts an oversized island with sleek granite countertops, perfect for both casual family meals and elegant dinner parties. The home offers four generously-sized bedrooms, including a master suite that exudes comfort and tranquility. The versatile ground floor family room can easily be transformed into a home office, playroom, or additional bedroom, adapting to your unique lifestyle needs. Located in the heart of Thornhill, this home is surrounded by top-rated schools, beautiful parks, and the renowned Schwartz Reisman Centre. Experience convenience and luxury in one of Thornhill's most sought-after neighborhoods. (id:50886)
Property Details
| MLS® Number | N11895640 |
| Property Type | Single Family |
| Community Name | Patterson |
| AmenitiesNearBy | Place Of Worship, Schools |
| CommunityFeatures | Community Centre |
| Features | Ravine |
| ParkingSpaceTotal | 2 |
| PoolType | Above Ground Pool |
Building
| BathroomTotal | 3 |
| BedroomsAboveGround | 4 |
| BedroomsTotal | 4 |
| Appliances | Dryer, Garage Door Opener, Washer, Whirlpool |
| BasementDevelopment | Unfinished |
| BasementType | Full (unfinished) |
| ConstructionStyleAttachment | Attached |
| CoolingType | Central Air Conditioning |
| ExteriorFinish | Brick, Stucco |
| FireplacePresent | Yes |
| FlooringType | Hardwood |
| FoundationType | Concrete |
| HalfBathTotal | 1 |
| HeatingFuel | Natural Gas |
| HeatingType | Forced Air |
| StoriesTotal | 3 |
| SizeInterior | 1999.983 - 2499.9795 Sqft |
| Type | Row / Townhouse |
| UtilityWater | Municipal Water |
Parking
| Garage |
Land
| Acreage | No |
| LandAmenities | Place Of Worship, Schools |
| Sewer | Sanitary Sewer |
| SizeDepth | 92 Ft ,7 In |
| SizeFrontage | 22 Ft ,7 In |
| SizeIrregular | 22.6 X 92.6 Ft |
| SizeTotalText | 22.6 X 92.6 Ft|under 1/2 Acre |
Rooms
| Level | Type | Length | Width | Dimensions |
|---|---|---|---|---|
| Second Level | Living Room | 16.99 m | 12.99 m | 16.99 m x 12.99 m |
| Second Level | Dining Room | 13.48 m | 14.47 m | 13.48 m x 14.47 m |
| Second Level | Kitchen | 12.3 m | 14.73 m | 12.3 m x 14.73 m |
| Second Level | Bedroom 4 | 8.73 m | 9.97 m | 8.73 m x 9.97 m |
| Third Level | Primary Bedroom | 11.06 m | 15.49 m | 11.06 m x 15.49 m |
| Third Level | Bedroom 2 | 7.97 m | 9.97 m | 7.97 m x 9.97 m |
| Third Level | Bedroom 3 | 8.99 m | 10.14 m | 8.99 m x 10.14 m |
| Third Level | Bathroom | Measurements not available | ||
| Ground Level | Family Room | 16.99 m | 13.48 m | 16.99 m x 13.48 m |
| Ground Level | Laundry Room | Measurements not available |
https://www.realtor.ca/real-estate/27743898/179-lebovic-campus-drive-vaughan-patterson-patterson
Interested?
Contact us for more information
Jennifer Viera
Salesperson
277 Cityview Blvd Unit: 16
Vaughan, Ontario L4H 5A4





