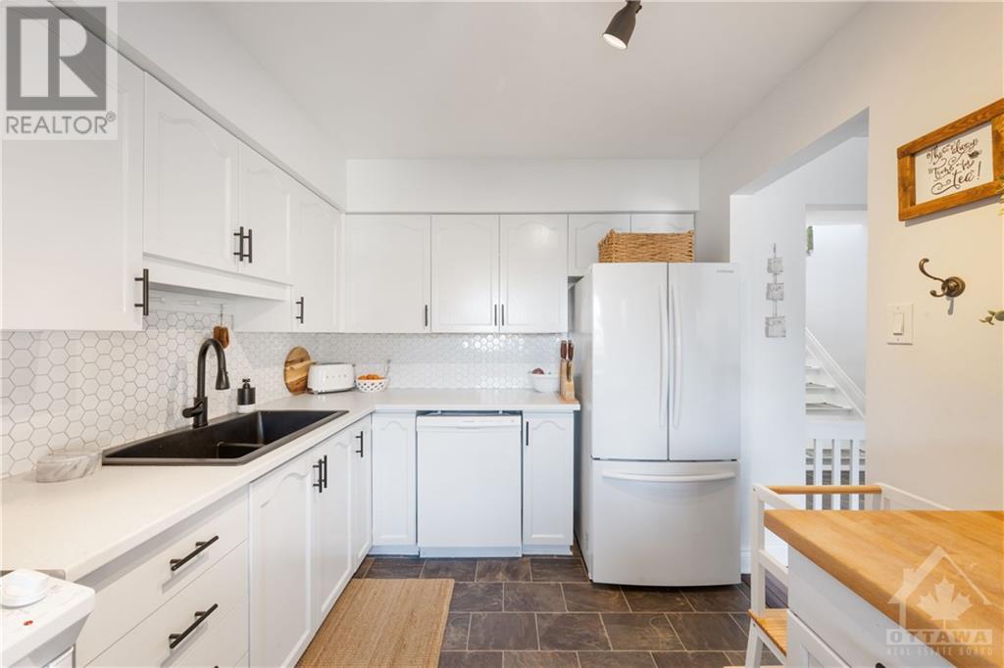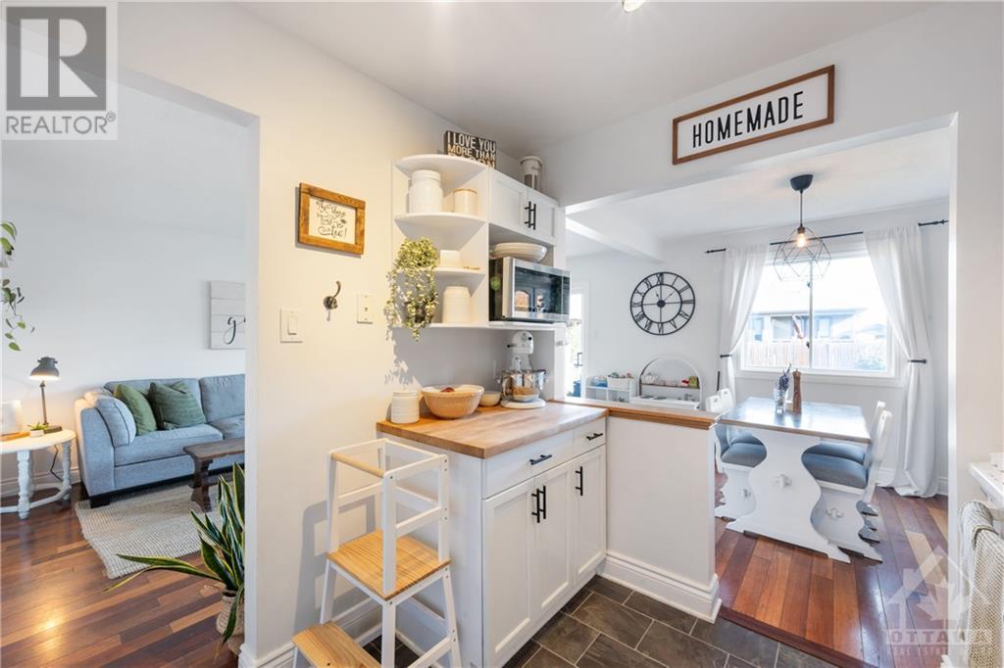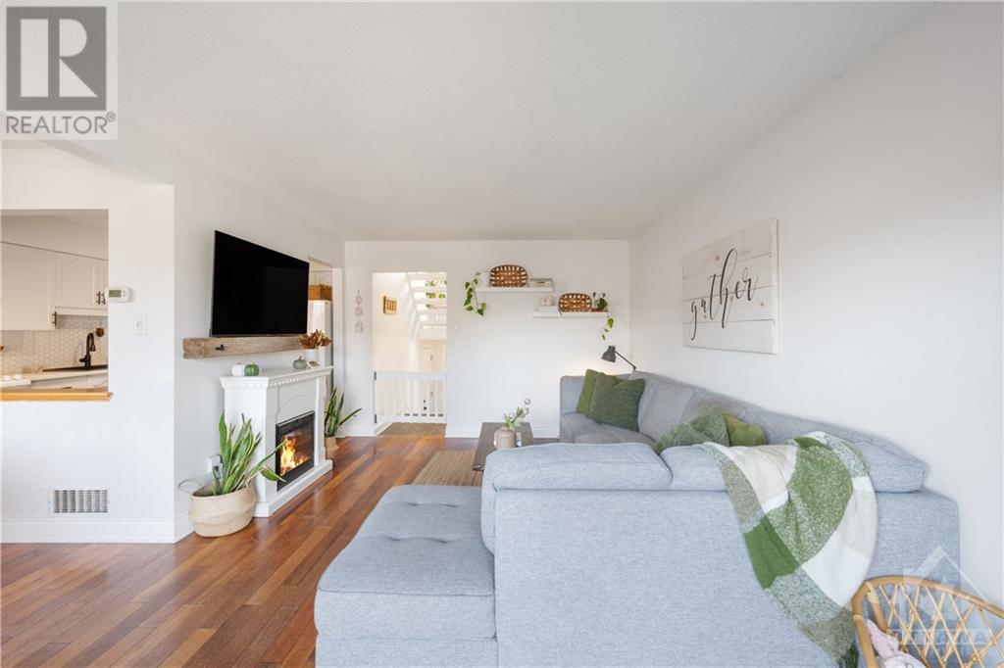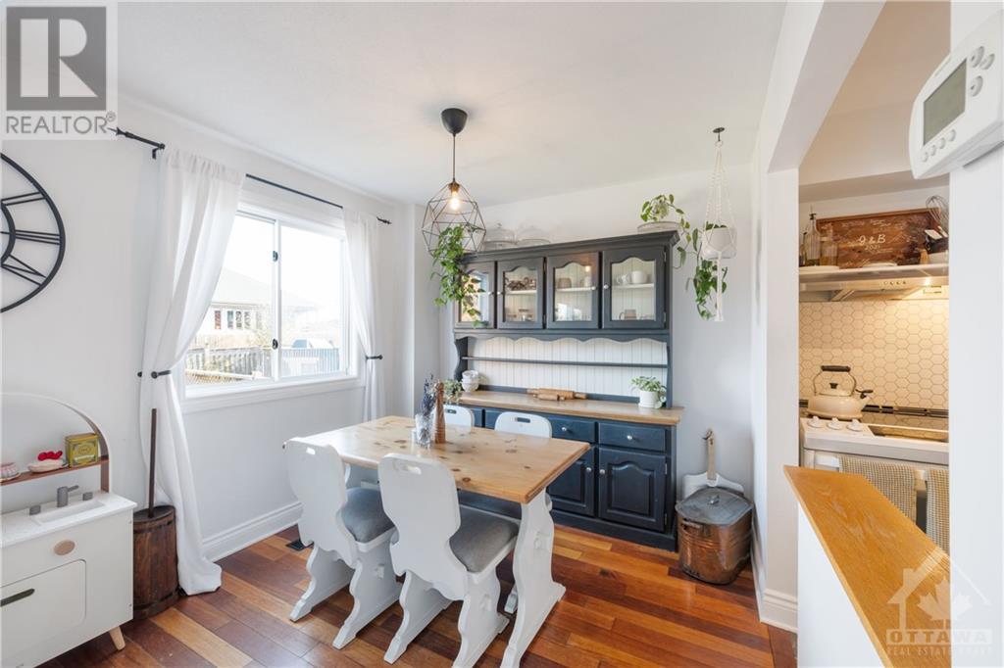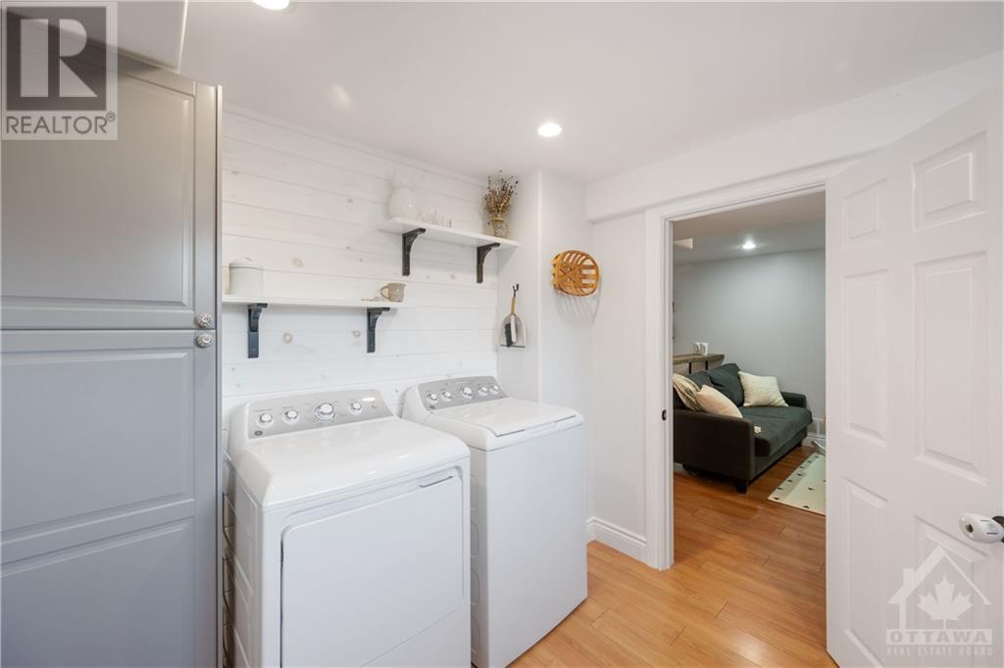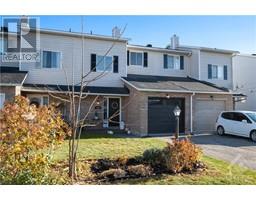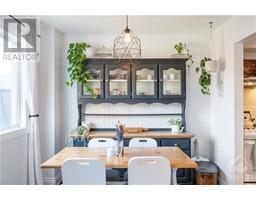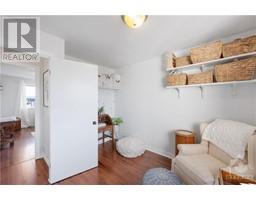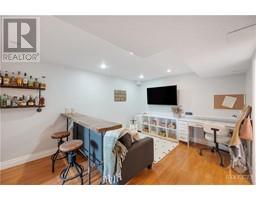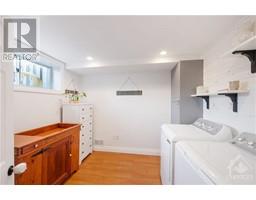179 Mississippi Road Carleton Place, Ontario K7C 4J7
$474,900
Flooring: Tile, Are you looking for the perfect place to call home? Look no further than 179 Mississippi Road! Situated in the booming town of Carleton Place, this home greets you with a cozy front entrance including storage, wainscotting and a newly installed door to the garage! Step up and you will find a cozy living space with stunning hardwood, powder room, and a kitchen featuring brand new countertops, tile backsplash, dishwasher and stove. On your way upstairs you'll find a nook, perfect reading with sunlight streaming in. The upper level features laminate flooring, has been recently painted and features 3 bedrooms. The lower level has been recently renovated with laminate flooring and is the perfect place to entertain! The laundry room has new appliances (2021) and custom built-in cabinetry. Fully fenced, the backyard is extra deep at 152ft, uncommon for a townhome and even features raised garden beds. OPEN HOUSE NOVEMBER 24th, 2024, 2-4 p.m., Flooring: Hardwood, Flooring: Laminate (id:50886)
Property Details
| MLS® Number | X10425514 |
| Property Type | Single Family |
| Neigbourhood | Carleton Place |
| Community Name | 909 - Carleton Place |
| AmenitiesNearBy | Park |
| ParkingSpaceTotal | 3 |
Building
| BathroomTotal | 2 |
| BedroomsAboveGround | 3 |
| BedroomsTotal | 3 |
| Appliances | Dishwasher, Dryer, Hood Fan, Microwave, Refrigerator, Stove, Washer |
| BasementDevelopment | Finished |
| BasementType | Full (finished) |
| ConstructionStyleAttachment | Attached |
| CoolingType | Central Air Conditioning |
| FoundationType | Concrete |
| HeatingFuel | Natural Gas |
| HeatingType | Forced Air |
| StoriesTotal | 3 |
| Type | Row / Townhouse |
| UtilityWater | Municipal Water |
Land
| Acreage | No |
| FenceType | Fenced Yard |
| LandAmenities | Park |
| Sewer | Sanitary Sewer |
| SizeDepth | 152 Ft |
| SizeFrontage | 22 Ft |
| SizeIrregular | 22 X 152 Ft ; 0 |
| SizeTotalText | 22 X 152 Ft ; 0 |
| ZoningDescription | Residential |
Rooms
| Level | Type | Length | Width | Dimensions |
|---|---|---|---|---|
| Second Level | Primary Bedroom | 3.96 m | 3.35 m | 3.96 m x 3.35 m |
| Second Level | Bedroom | 3.65 m | 2.84 m | 3.65 m x 2.84 m |
| Second Level | Bedroom | 3.04 m | 2.59 m | 3.04 m x 2.59 m |
| Lower Level | Family Room | 6.09 m | 3.65 m | 6.09 m x 3.65 m |
| Lower Level | Laundry Room | 2.87 m | 2.54 m | 2.87 m x 2.54 m |
| Main Level | Living Room | 5.23 m | 3.5 m | 5.23 m x 3.5 m |
| Main Level | Dining Room | 2.74 m | 2.81 m | 2.74 m x 2.81 m |
| Main Level | Kitchen | 3.02 m | 2.61 m | 3.02 m x 2.61 m |
Utilities
| Natural Gas Available | Available |
Interested?
Contact us for more information
Rachel Herrndorf
Salesperson
85 Hinton Avenue
Ottawa, Ontario K1Y 0Z7





