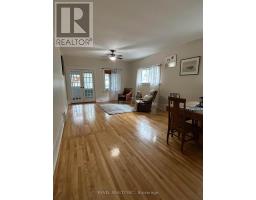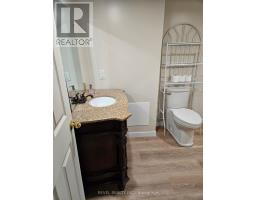179 Tamarack Street Timmins, Ontario P4N 6P7
$269,900
Looking for an extensively renovated home? Step into this beautiful property featuring a large open living room/dining and a brand new kitchen with sleek white cabinetry and refinished original hardwood floors throughout. This home offers 2+1 bedrooms, 2 new modern bathrooms and soaring 9' ceilings. The charming porch with French doors is both functional and retains its original charm. Located in a highly sought-after neighbourhood, this gem is perfect for anyone looking for character with modern updates. Some 2023 updates include: shingles, spray foam insulation in attic, 2 new bathrooms, new kitchen, 5 new windows, new basement flooring, new HWT, plumbing, updated panel, freshly painted main floor. Don't wait!! Quick close available!! (id:50886)
Property Details
| MLS® Number | T11887055 |
| Property Type | Single Family |
| Community Name | TNE - Hill District |
| Parking Space Total | 2 |
| Structure | Deck, Shed |
Building
| Bathroom Total | 2 |
| Bedrooms Above Ground | 2 |
| Bedrooms Below Ground | 1 |
| Bedrooms Total | 3 |
| Appliances | Dishwasher, Dryer, Microwave, Refrigerator, Stove, Washer |
| Architectural Style | Bungalow |
| Basement Development | Finished |
| Basement Type | N/a (finished) |
| Ceiling Type | Suspended Ceiling |
| Construction Status | Insulation Upgraded |
| Construction Style Attachment | Detached |
| Cooling Type | Central Air Conditioning |
| Exterior Finish | Vinyl Siding |
| Foundation Type | Block |
| Heating Fuel | Natural Gas |
| Heating Type | Forced Air |
| Stories Total | 1 |
| Size Interior | 700 - 1,100 Ft2 |
| Type | House |
| Utility Water | Municipal Water |
Land
| Acreage | No |
| Sewer | Sanitary Sewer |
| Size Depth | 92 Ft ,6 In |
| Size Frontage | 32 Ft |
| Size Irregular | 32 X 92.5 Ft |
| Size Total Text | 32 X 92.5 Ft|under 1/2 Acre |
| Zoning Description | Na-r3 |
Rooms
| Level | Type | Length | Width | Dimensions |
|---|---|---|---|---|
| Basement | Bedroom 3 | 6.74 m | 2.38 m | 6.74 m x 2.38 m |
| Basement | Recreational, Games Room | 7.13 m | 4.54 m | 7.13 m x 4.54 m |
| Basement | Laundry Room | 3.35 m | 2.56 m | 3.35 m x 2.56 m |
| Main Level | Kitchen | 3.04 m | 2.46 m | 3.04 m x 2.46 m |
| Main Level | Living Room | 7.01 m | 4.15 m | 7.01 m x 4.15 m |
| Main Level | Primary Bedroom | 2.8 m | 3.87 m | 2.8 m x 3.87 m |
| Main Level | Bedroom 2 | 2.74 m | 2.8 m | 2.74 m x 2.8 m |
| Main Level | Mud Room | 6.7 m | 2.29 m | 6.7 m x 2.29 m |
Utilities
| Cable | Installed |
| Sewer | Installed |
Contact Us
Contact us for more information
Michelle Beaudry-Seguin
Salesperson
255 Algonquin Blvd. W.
Timmins, Ontario P4N 2R8
(705) 288-3834
Stephanie Seguin
Salesperson
255 Algonquin Blvd. W.
Timmins, Ontario P4N 2R8
(705) 288-3834

































