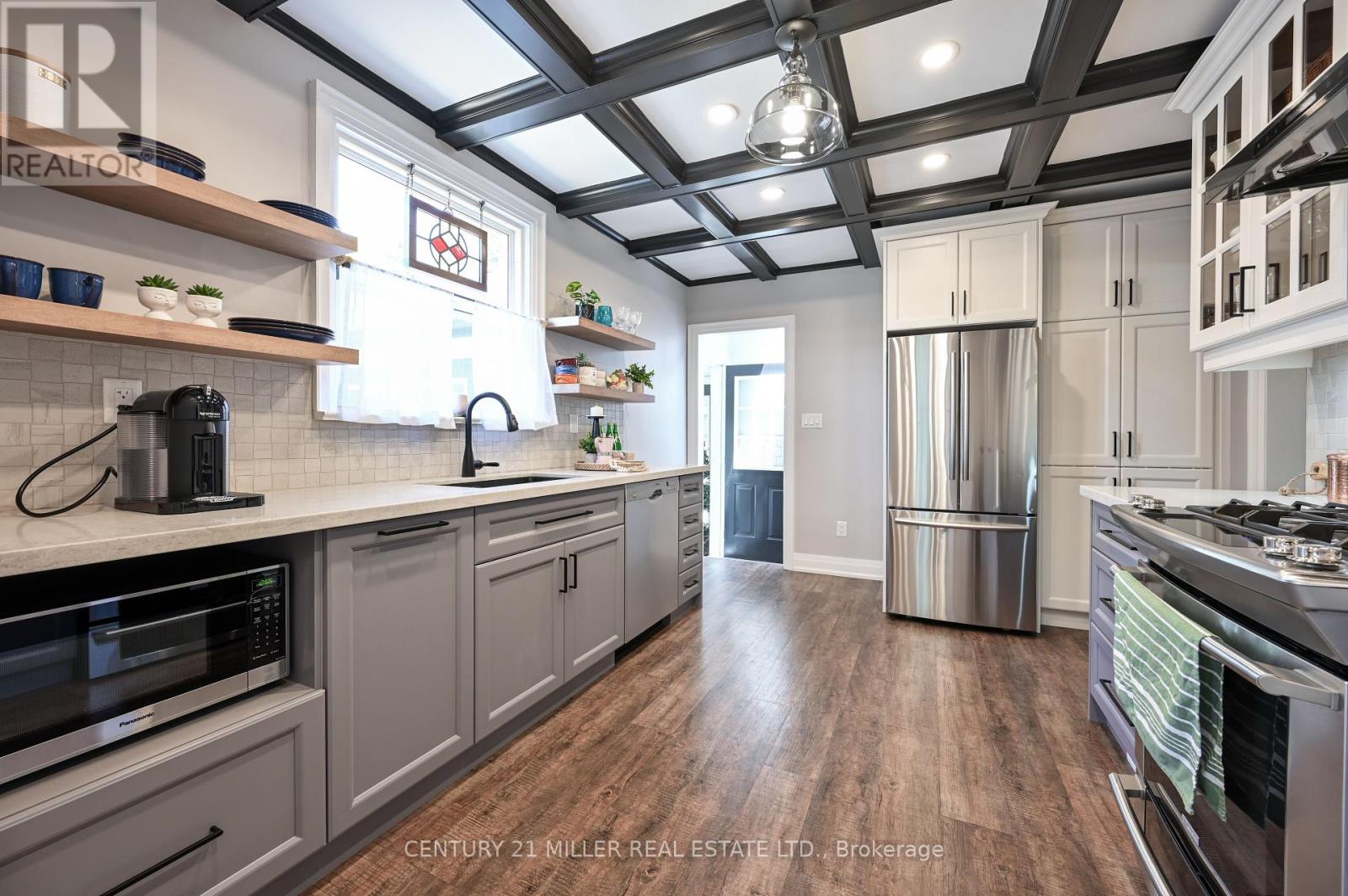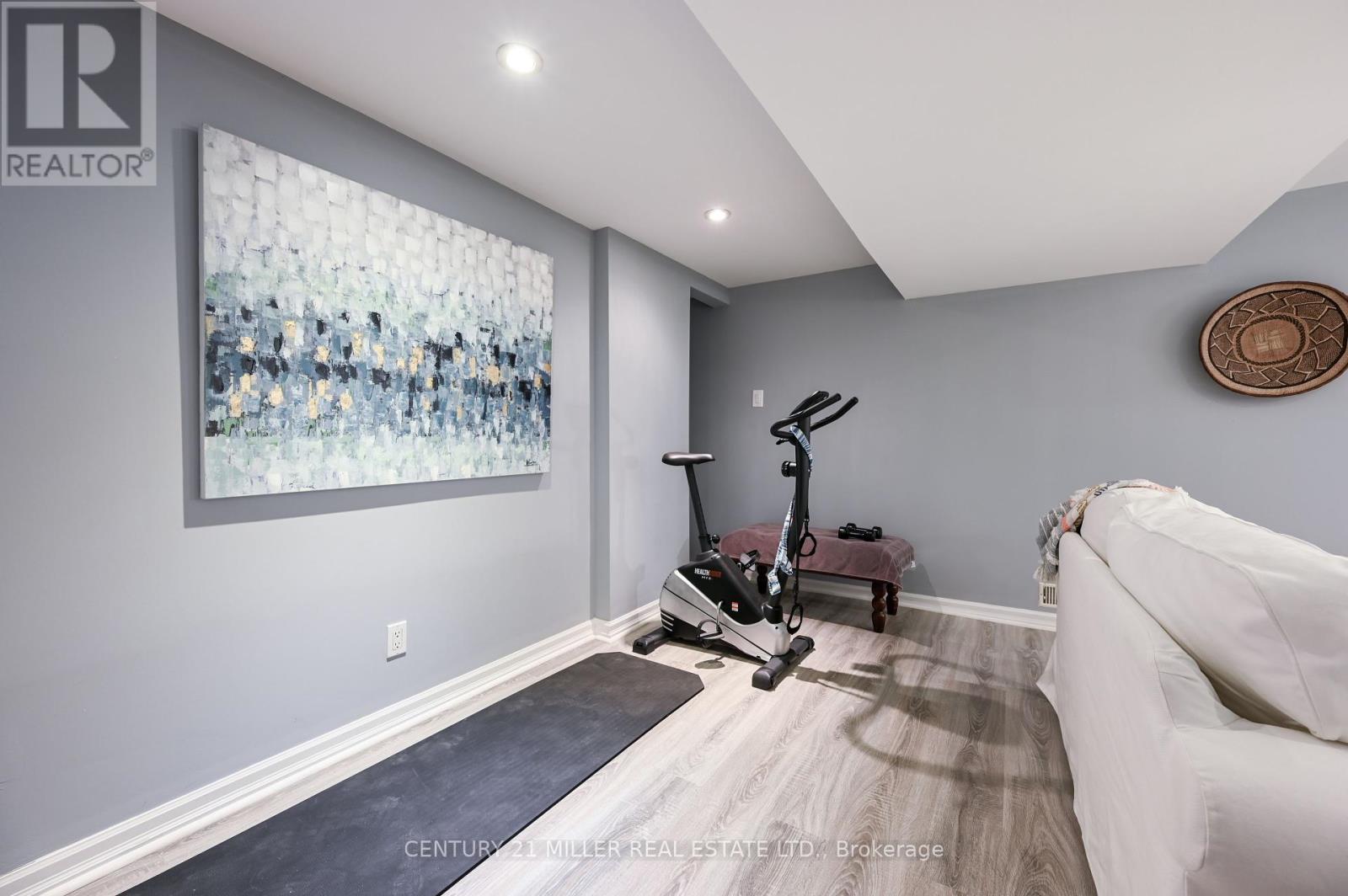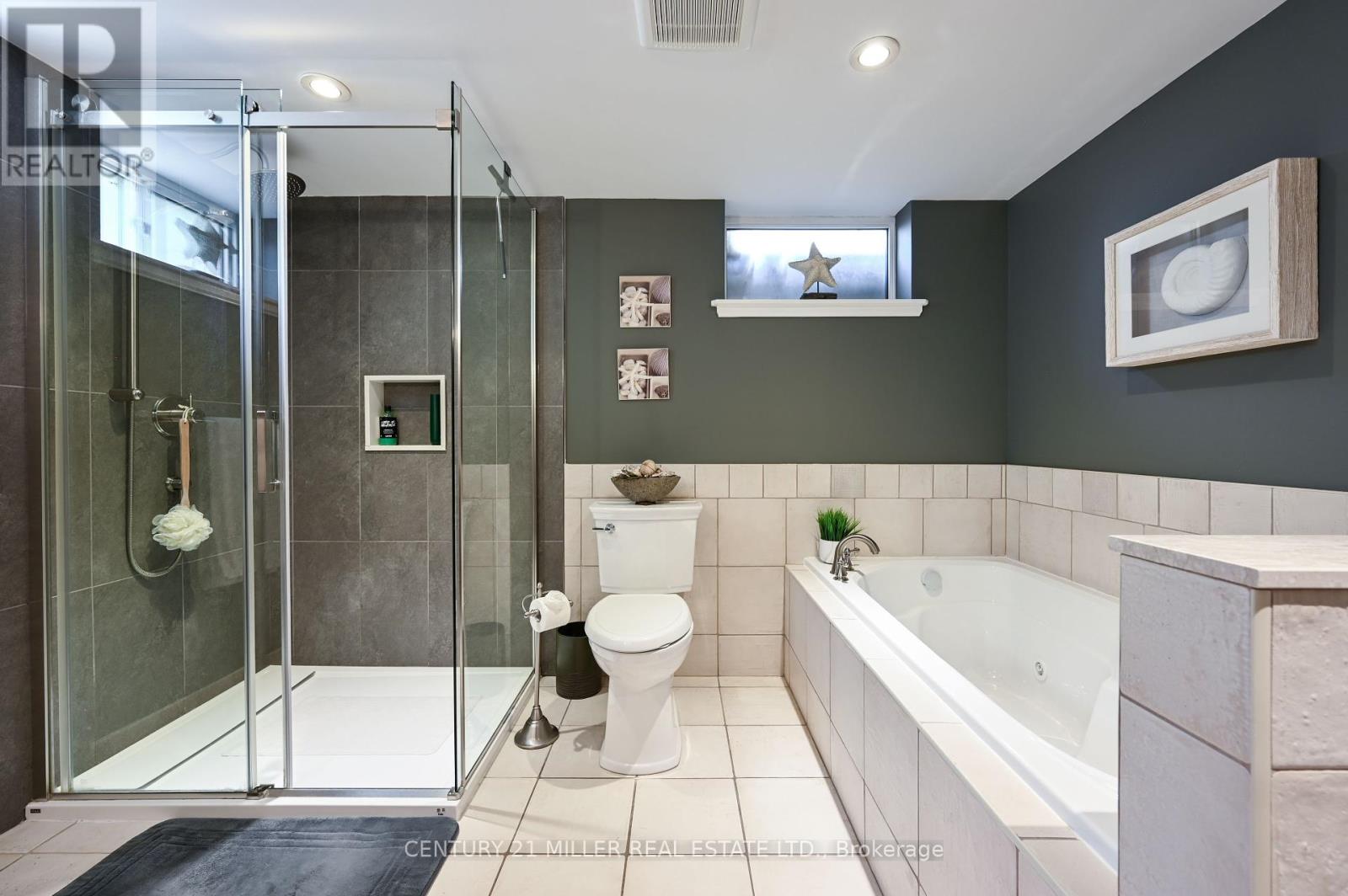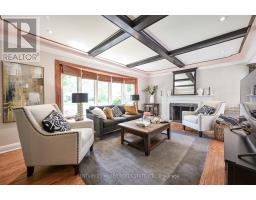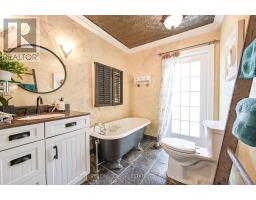179 Townsend Avenue Burlington, Ontario L7T 1Z3
$1,599,000
Charming 2+2 Bungalow on a prime 78 X 160 ft corner lot nestled in one of Burlington's most prestigious pockets, just minutes from Burlington Golf & Country Club & Lake Ontario! Great curb appeal w/ manicured gardens, towering trees & charming flagstone walkway into your dream home! functional living rm featuring wood floors, large bay window, coffered ceiling, & gas fireplace. Dining rm is open to the living rm w/ wood floors & a W/O to a deck leading to the side of the home. You'll love cooking big family dinners in your custom Chef's kitchen with subway tile, coffered ceilings, double sinks, S/S appliances, gas range, modern floating shelves, & white cabinets. A beautiful sun rm w/ a fireplace, just steps from the kitchen w/ multiple walkouts from the homes to backyard oasis w/ decks, in-ground pool & two sheds. Spacious & bright primary bdrm oasis w/ wood floors, connected to office space/bedroom by black barn doors. Office space can be converted to a bedroom. **** EXTRAS **** 2nd spacious bdrm w/ wood floors, perfect for a nursery. Sun-filled shared 3-piece bath on main level w/ claw foot tub. Bsmt features 2 adtl' bedrooms, rec room w/ fireplace, hidden nook, large 4-piece bath w/ soaker tub & laundry. Must See (id:50886)
Property Details
| MLS® Number | W9260250 |
| Property Type | Single Family |
| Community Name | LaSalle |
| AmenitiesNearBy | Hospital, Park, Schools |
| Features | Level |
| ParkingSpaceTotal | 4 |
| PoolType | Inground Pool |
| Structure | Patio(s), Deck, Shed |
Building
| BathroomTotal | 2 |
| BedroomsAboveGround | 2 |
| BedroomsBelowGround | 2 |
| BedroomsTotal | 4 |
| Appliances | Dishwasher, Microwave, Oven, Range, Refrigerator, Window Coverings |
| ArchitecturalStyle | Bungalow |
| BasementDevelopment | Finished |
| BasementType | Full (finished) |
| ConstructionStyleAttachment | Detached |
| CoolingType | Central Air Conditioning |
| ExteriorFinish | Brick, Vinyl Siding |
| FireplacePresent | Yes |
| FlooringType | Hardwood |
| FoundationType | Block |
| HeatingFuel | Natural Gas |
| HeatingType | Forced Air |
| StoriesTotal | 1 |
| SizeInterior | 1099.9909 - 1499.9875 Sqft |
| Type | House |
| UtilityWater | Municipal Water |
Land
| Acreage | No |
| FenceType | Fenced Yard |
| LandAmenities | Hospital, Park, Schools |
| Sewer | Sanitary Sewer |
| SizeDepth | 160 Ft |
| SizeFrontage | 78 Ft |
| SizeIrregular | 78 X 160 Ft |
| SizeTotalText | 78 X 160 Ft|under 1/2 Acre |
| ZoningDescription | R2.1 |
Rooms
| Level | Type | Length | Width | Dimensions |
|---|---|---|---|---|
| Lower Level | Bedroom 4 | 3.05 m | 3.05 m | 3.05 m x 3.05 m |
| Lower Level | Bathroom | 3 m | 2 m | 3 m x 2 m |
| Lower Level | Recreational, Games Room | 5.69 m | 5.49 m | 5.69 m x 5.49 m |
| Lower Level | Bedroom 3 | 4.17 m | 3.43 m | 4.17 m x 3.43 m |
| Main Level | Kitchen | 4.11 m | 2.95 m | 4.11 m x 2.95 m |
| Main Level | Dining Room | 3.2 m | 2.92 m | 3.2 m x 2.92 m |
| Main Level | Living Room | 5.44 m | 3.2 m | 5.44 m x 3.2 m |
| Main Level | Sunroom | 5.49 m | 3.35 m | 5.49 m x 3.35 m |
| Main Level | Primary Bedroom | 4.78 m | 4.06 m | 4.78 m x 4.06 m |
| Main Level | Office | 4.06 m | 4.06 m x Measurements not available | |
| Main Level | Bedroom 2 | 3.66 m | 3.66 m x Measurements not available | |
| Main Level | Bathroom | 3 m | 2 m | 3 m x 2 m |
https://www.realtor.ca/real-estate/27306858/179-townsend-avenue-burlington-lasalle-lasalle
Interested?
Contact us for more information
Scott Macclure
Salesperson
209 Speers Rd Unit 10
Oakville, Ontario L6K 2E9
Deb Parro
Salesperson
209 Speers Rd Unit 10
Oakville, Ontario L6K 2E9







