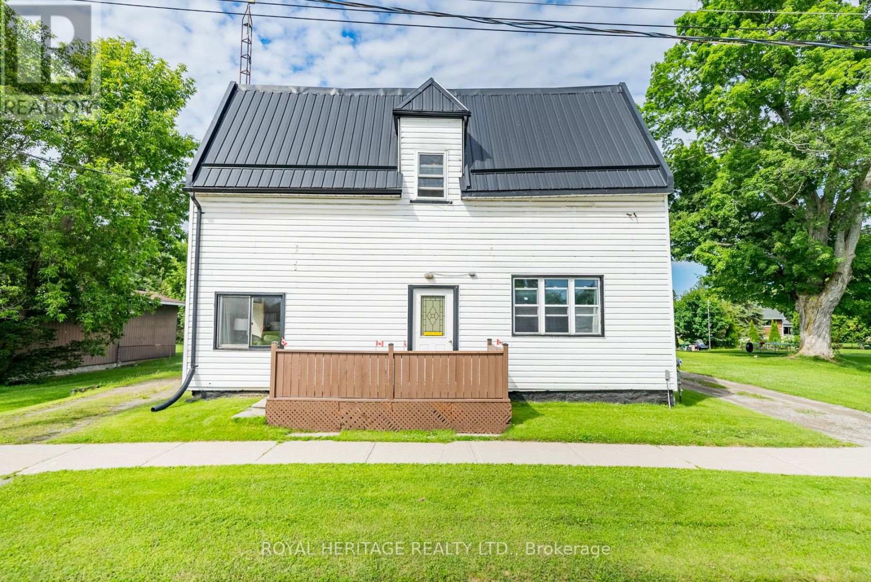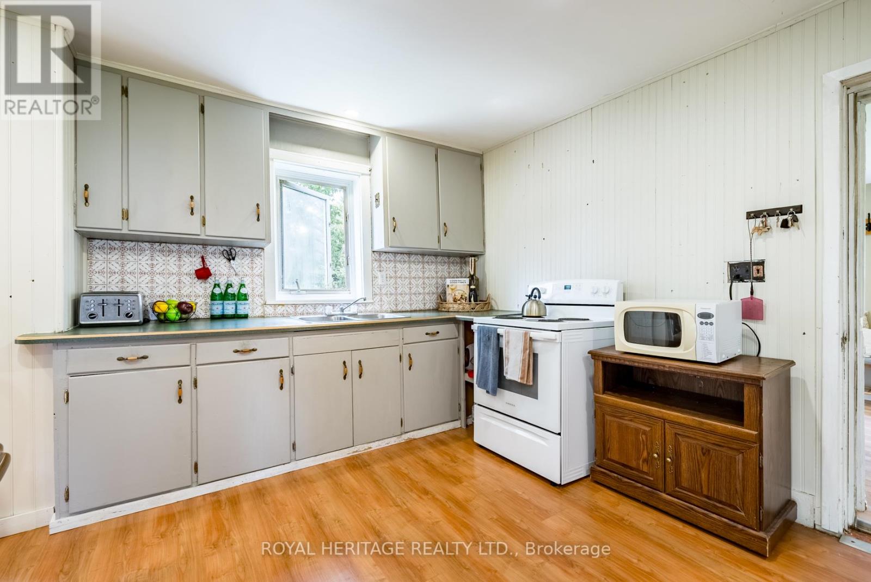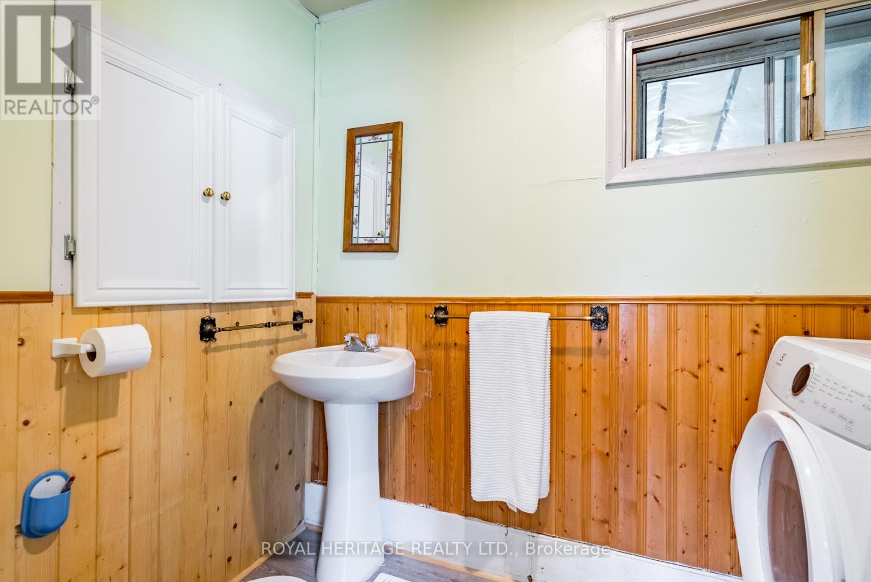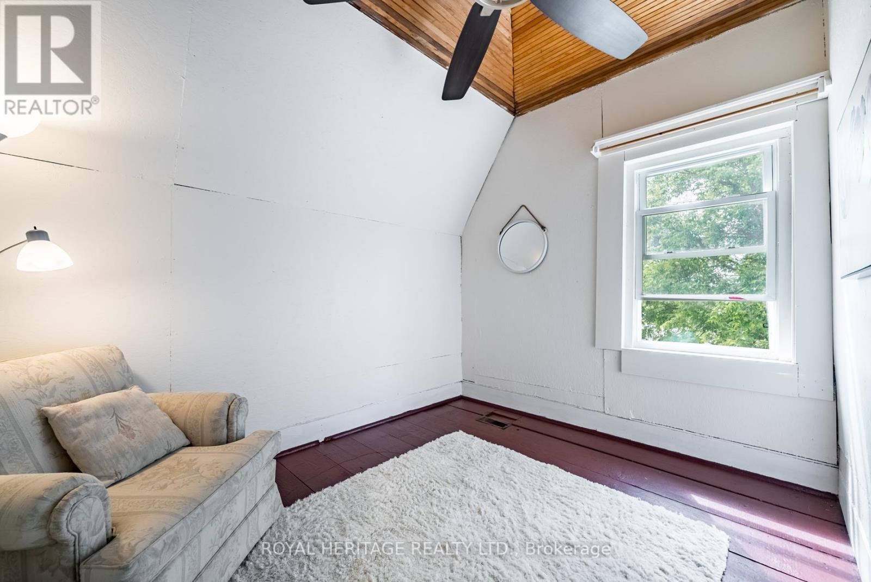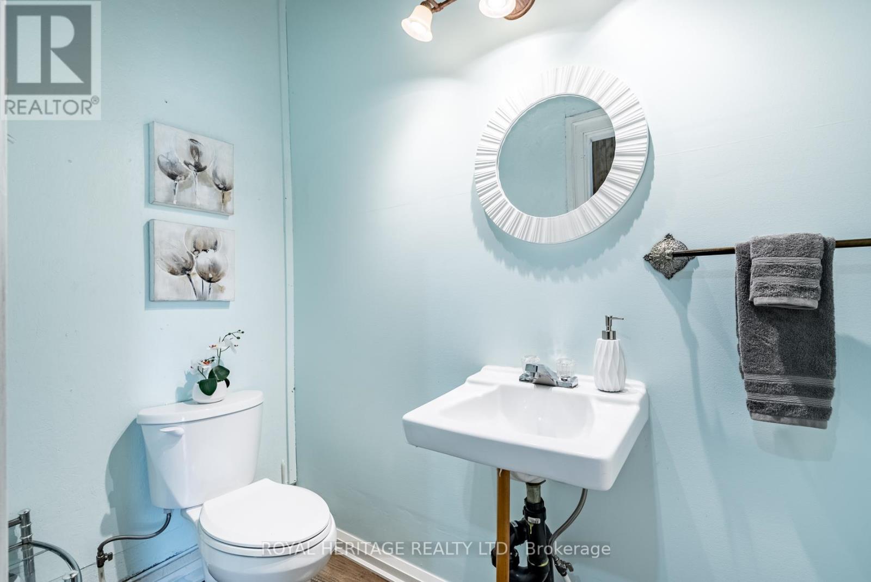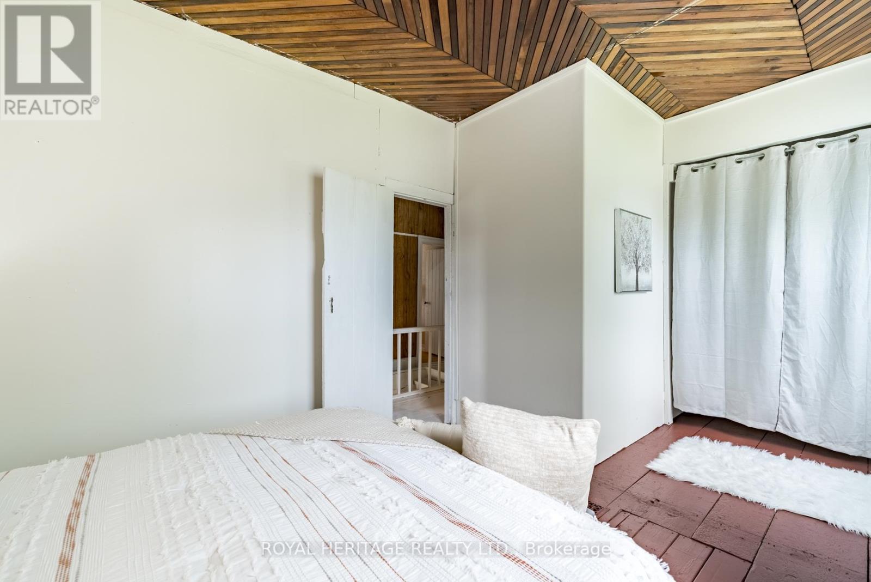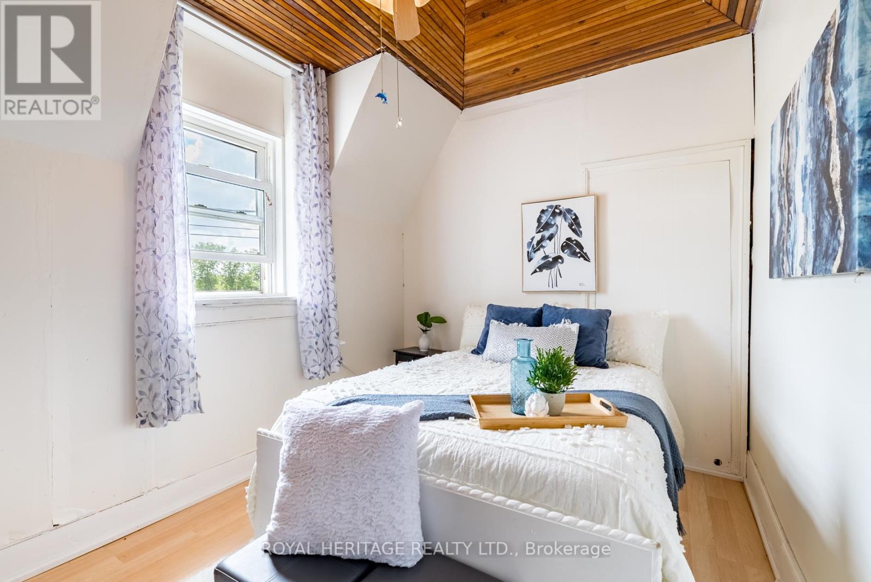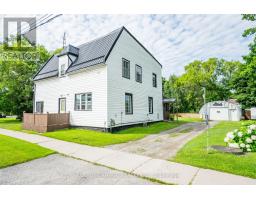1790 Percy Street Cramahe (Castleton), Ontario K0K 1M0
$475,000
Welcome to 1790 Percy St., Castleton a fantastic opportunity for first-time homebuyers and investors alike! This property offers exceptional value and significant potential. This spacious home features 5 bedrooms and 3 bathrooms, providing ample space for families of all sizes. The double detached garage is a standout feature, offering plenty of room for vehicles, storage, or even a workshop. The screened porch is a lovely addition, perfect for enjoying the outdoors. Situated just 7 minutes north of the 401, this home ensures an easy commute. The convenient location is further enhanced by its proximity to Northumberland Hills Public School, making it ideal for families with school-aged children. This home boasts a generous amount of square footage, providing a blank canvas for your renovation ideas. The layout and size of the home allow for numerous possibilities, whether you're looking to modernize the space, add personal touches, or even reconfigure the interior to better suit your needs. T Enjoy the convenience of local shop, parks, and community centres, all within a short distance from your new home. The future looks bright for this area, making it a smart investment for those looking to capitalise on the growing market. Whether you're a first-time buyer looking to create your dream home or an investor seeking a property with strong future prospects, 1790 Percy St. is an opportunity not to be overlooked. Large accessory space on second floor could be family room, 2 more bedrooms (32 x 11 feet) This house is loaded with potential! Change your life. Move here! **** EXTRAS **** Garage door opener, sump pump, hot water tank (id:50886)
Property Details
| MLS® Number | X9265034 |
| Property Type | Single Family |
| Community Name | Castleton |
| AmenitiesNearBy | Place Of Worship, Schools |
| CommunityFeatures | Community Centre |
| Features | Level Lot, Sump Pump |
| ParkingSpaceTotal | 5 |
| Structure | Deck, Porch, Shed |
Building
| BathroomTotal | 3 |
| BedroomsAboveGround | 4 |
| BedroomsBelowGround | 1 |
| BedroomsTotal | 5 |
| Appliances | Water Heater, Dryer, Refrigerator, Stove, Washer |
| BasementType | Partial |
| ConstructionStyleAttachment | Detached |
| ExteriorFinish | Vinyl Siding |
| FoundationType | Stone |
| HalfBathTotal | 2 |
| HeatingFuel | Natural Gas |
| HeatingType | Forced Air |
| StoriesTotal | 2 |
| Type | House |
Parking
| Detached Garage |
Land
| Acreage | No |
| LandAmenities | Place Of Worship, Schools |
| Sewer | Septic System |
| SizeDepth | 140 Ft |
| SizeFrontage | 82 Ft ,6 In |
| SizeIrregular | 82.5 X 140 Ft |
| SizeTotalText | 82.5 X 140 Ft |
Rooms
| Level | Type | Length | Width | Dimensions |
|---|---|---|---|---|
| Second Level | Bedroom 2 | 4.95 m | 2.77 m | 4.95 m x 2.77 m |
| Second Level | Bedroom 3 | 3.73 m | 2.59 m | 3.73 m x 2.59 m |
| Second Level | Bedroom 4 | 4.87 m | 2.89 m | 4.87 m x 2.89 m |
| Second Level | Other | 9.75 m | 3.56 m | 9.75 m x 3.56 m |
| Main Level | Mud Room | 4.87 m | 2.66 m | 4.87 m x 2.66 m |
| Main Level | Bathroom | 3 m | 2.01 m | 3 m x 2.01 m |
| Main Level | Bathroom | 3 m | 2.01 m | 3 m x 2.01 m |
| Main Level | Kitchen | 4.87 m | 4.3 m | 4.87 m x 4.3 m |
| Main Level | Living Room | 4.87 m | 4.72 m | 4.87 m x 4.72 m |
| Main Level | Primary Bedroom | 4.58 m | 3 m | 4.58 m x 3 m |
| Main Level | Sitting Room | 3.65 m | 2.81 m | 3.65 m x 2.81 m |
Utilities
| Cable | Installed |
https://www.realtor.ca/real-estate/27319596/1790-percy-street-cramahe-castleton-castleton
Interested?
Contact us for more information
Kim Etherington
Broker
18 King St East
Colborne, Ontario K0K 1S0
Sam Tkalec
Broker
18 King St East
Colborne, Ontario K0K 1S0


