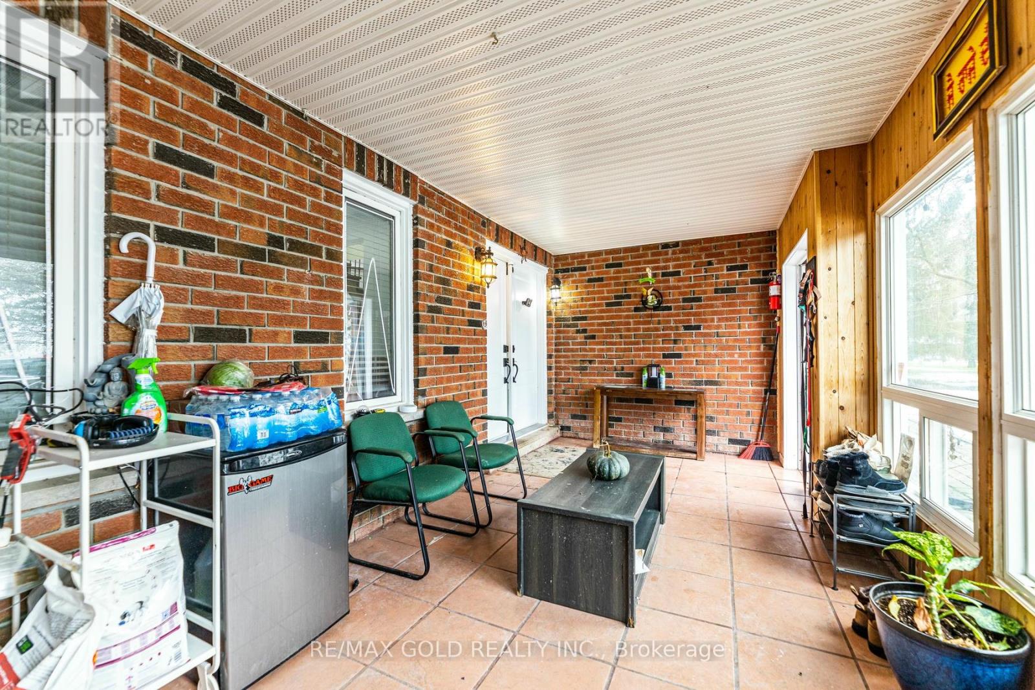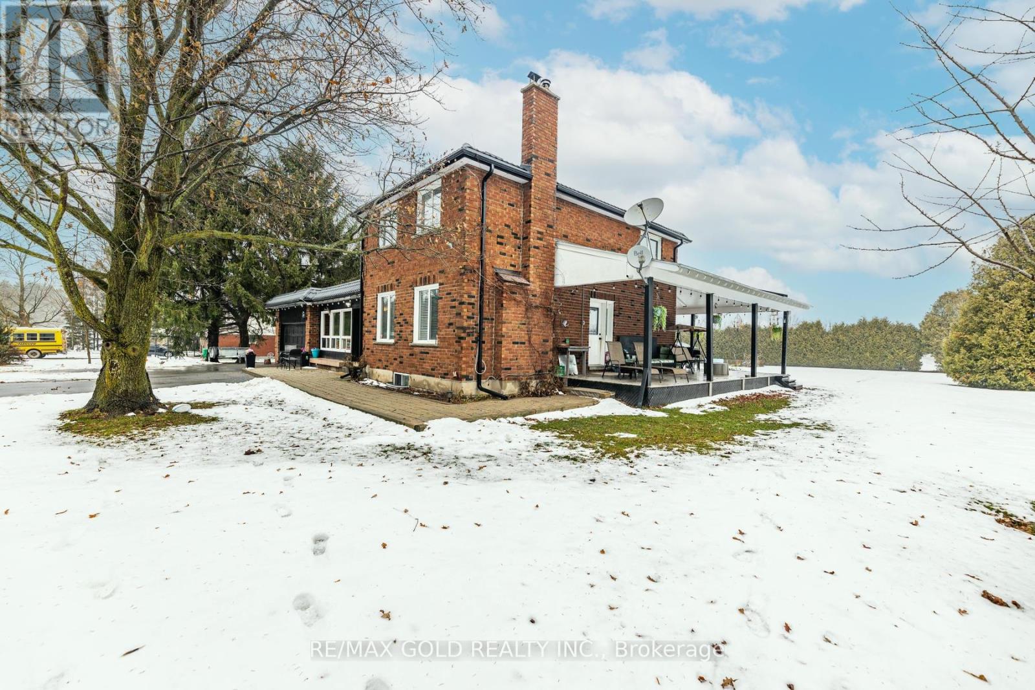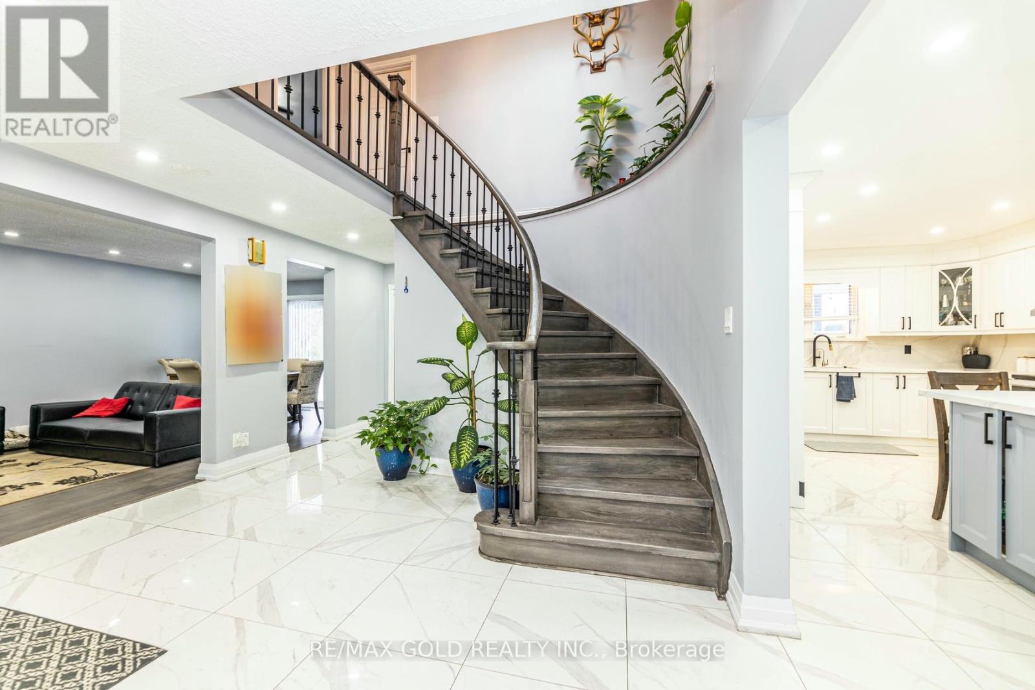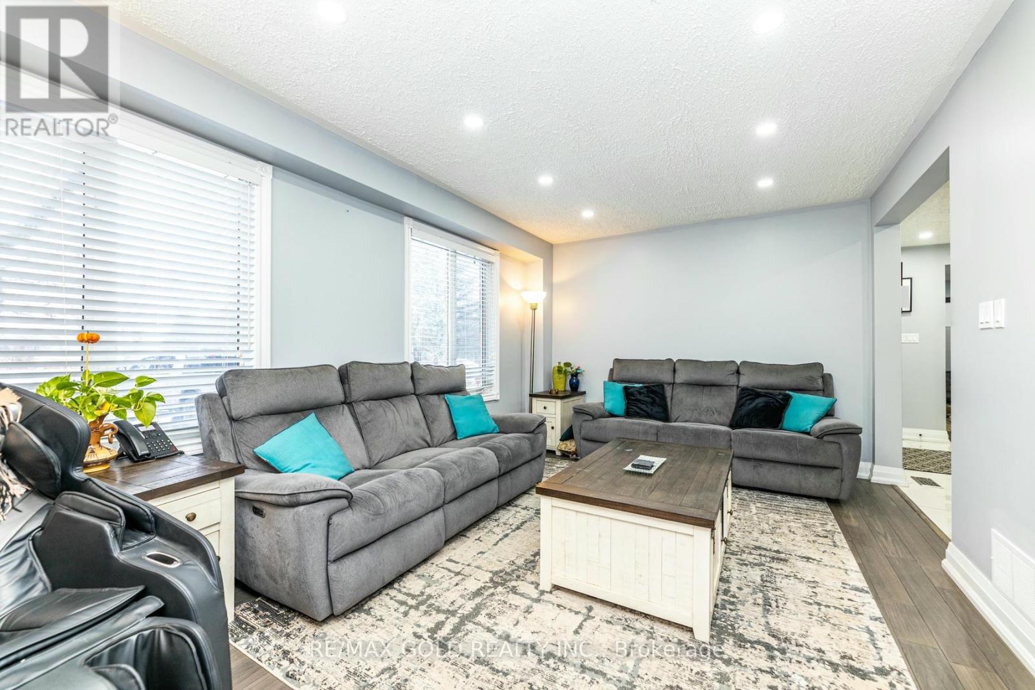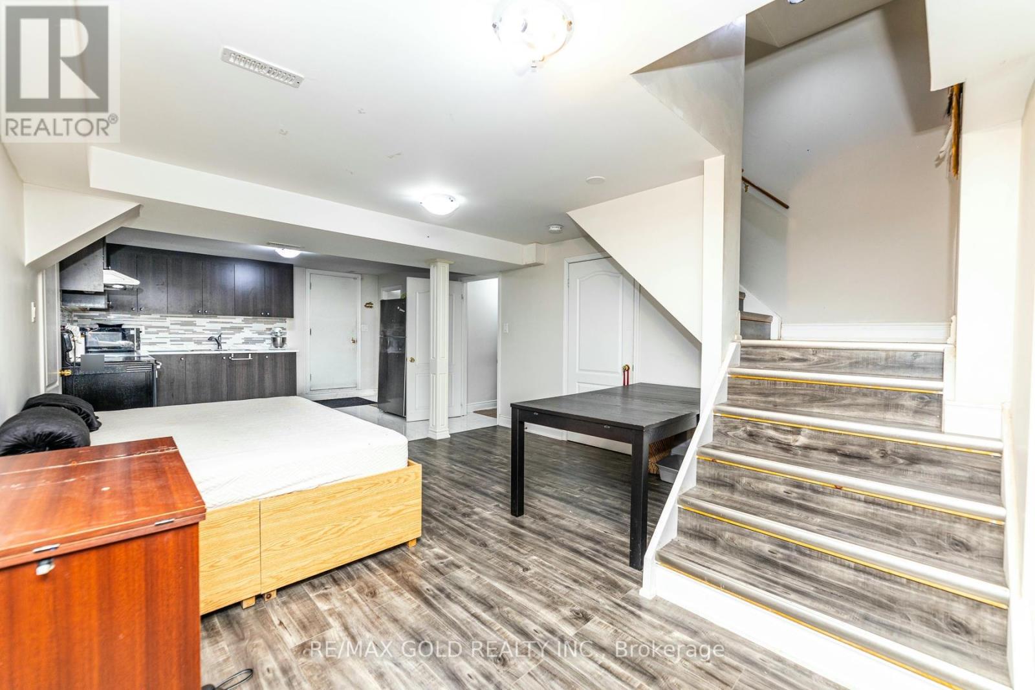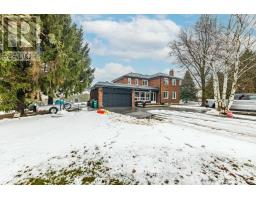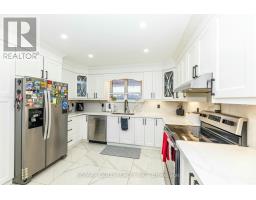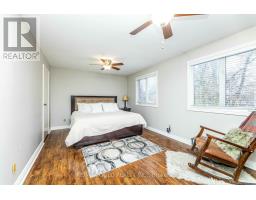17979 St Andrews Road Caledon, Ontario L0N 1E0
$1,559,000
This beautiful 2 story country home is situated on a 1-acre rectangle of clean usable land just outside Caledon East. This stunning home has 4+1 bedrooms, With an incredible wrap-around deck. It features quiet country living with large windows that bathe every room in natural light, offering breathtaking views of the surrounding landscape. The house has an updated aluminum lifetime roof, the kitchen features quartz countertops, and stainless steel appliances, and a door leading to the deck with a beautiful private backyard perfect for entertaining or a hobby farm. The primary suite offers a spa-like en-suite with a stand-up shower, a soaker tub, his-and-hers sinks, and a walk-in closet. Two additional bedrooms and a separate walk-in closet complete the upper level, offering plenty of space for everyone. The finished basement is built perfectly as an in-law suite, for extra income, or your personal use, featuring an open-concept living space, a large bedroom room, and a cozy wood-burning fireplace perfect for those chilly nights. Perfectly situated just 10 minutes from Orangeville, 20 minutes from Brampton, less than 1 Hr to Downtown Toronto! Approximately 10 Mins from the Proposed HIGHWAY 413! (id:50886)
Property Details
| MLS® Number | W11895148 |
| Property Type | Single Family |
| Community Name | Rural Caledon |
| Features | Carpet Free |
| Parking Space Total | 12 |
Building
| Bathroom Total | 3 |
| Bedrooms Above Ground | 4 |
| Bedrooms Total | 4 |
| Appliances | Central Vacuum |
| Basement Development | Finished |
| Basement Features | Separate Entrance |
| Basement Type | N/a (finished) |
| Construction Style Attachment | Detached |
| Cooling Type | Central Air Conditioning |
| Exterior Finish | Brick |
| Fireplace Present | Yes |
| Flooring Type | Tile, Hardwood, Laminate |
| Foundation Type | Concrete |
| Half Bath Total | 1 |
| Heating Fuel | Natural Gas |
| Heating Type | Forced Air |
| Stories Total | 2 |
| Type | House |
Parking
| Attached Garage |
Land
| Acreage | No |
| Sewer | Septic System |
| Size Depth | 296 Ft ,6 In |
| Size Frontage | 147 Ft ,9 In |
| Size Irregular | 147.77 X 296.56 Ft |
| Size Total Text | 147.77 X 296.56 Ft |
Rooms
| Level | Type | Length | Width | Dimensions |
|---|---|---|---|---|
| Second Level | Primary Bedroom | 5.79 m | 3.65 m | 5.79 m x 3.65 m |
| Second Level | Bedroom 2 | 3.65 m | 3.2 m | 3.65 m x 3.2 m |
| Second Level | Bedroom 3 | 3.65 m | 3.2 m | 3.65 m x 3.2 m |
| Second Level | Bedroom 4 | 4.8 m | 3.65 m | 4.8 m x 3.65 m |
| Basement | Living Room | 5.48 m | 5.35 m | 5.48 m x 5.35 m |
| Basement | Bedroom | 3.63 m | 3.65 m | 3.63 m x 3.65 m |
| Basement | Laundry Room | 2.1 m | 2.3 m | 2.1 m x 2.3 m |
| Main Level | Living Room | 5.48 m | 3.35 m | 5.48 m x 3.35 m |
| Main Level | Kitchen | 3.65 m | 6.4 m | 3.65 m x 6.4 m |
| Main Level | Dining Room | 3.35 m | 3.64 m | 3.35 m x 3.64 m |
| Main Level | Family Room | 3.35 m | 3.64 m | 3.35 m x 3.64 m |
https://www.realtor.ca/real-estate/27742819/17979-st-andrews-road-caledon-rural-caledon
Contact Us
Contact us for more information
Aman Bajwa
Broker
(647) 961-9207
2720 North Park Drive #201
Brampton, Ontario L6S 0E9
(905) 456-1010
(905) 673-8900
Simmer Singh Sandhu
Salesperson
2720 North Park Drive #201
Brampton, Ontario L6S 0E9
(905) 456-1010
(905) 673-8900





