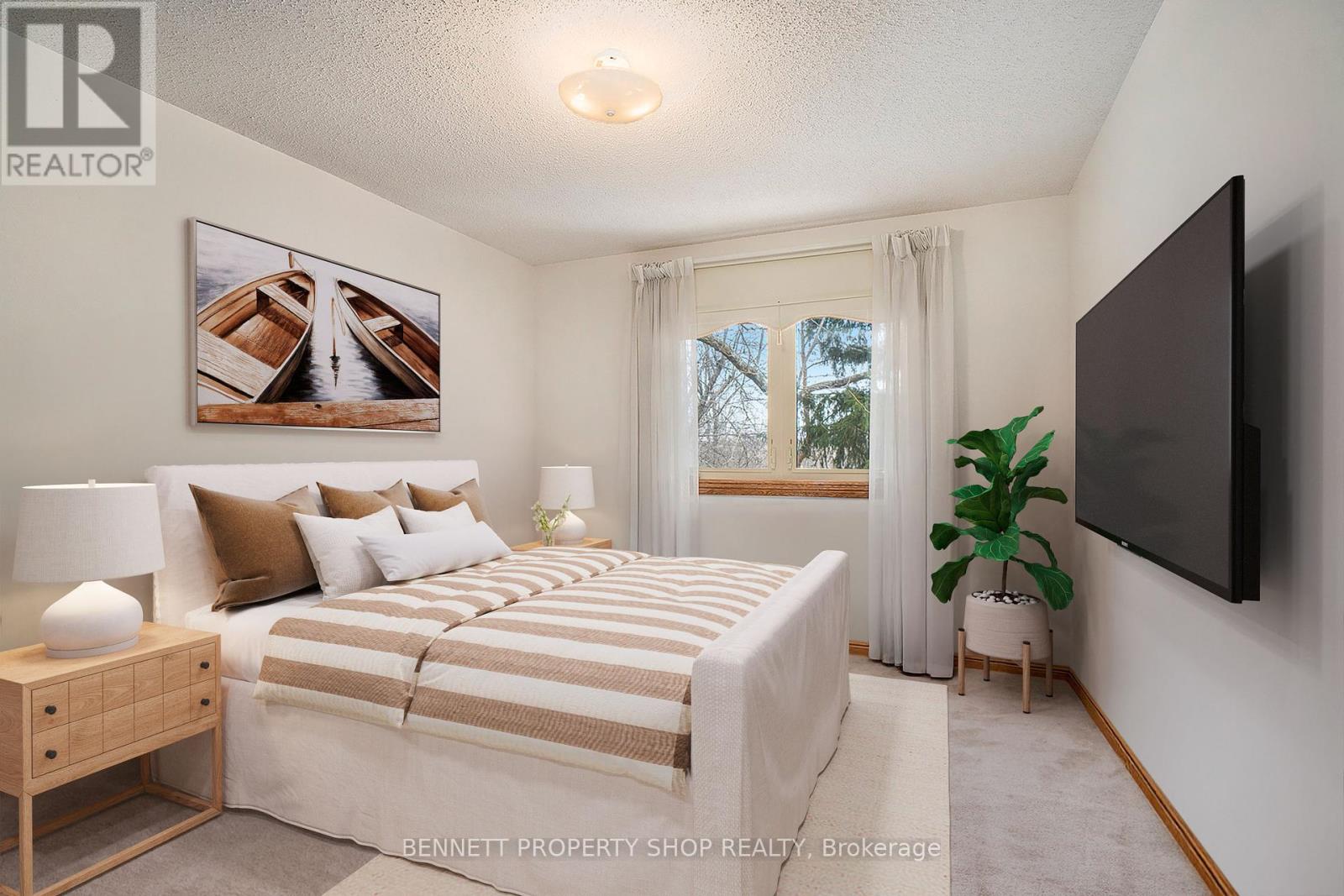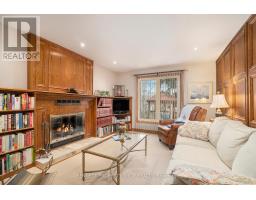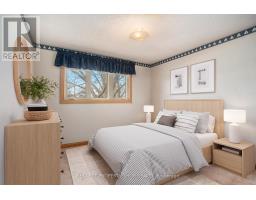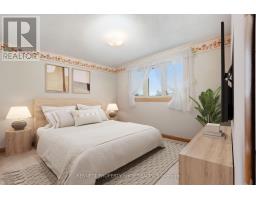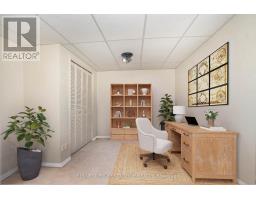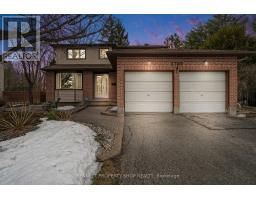1799 Des Arbres Street Ottawa, Ontario K1E 2T7
$949,000
Home On Ravine! This charming, one-owner family home is located in the heart of Queenswood Heights, Orleans, offering a perfect combination of comfort, convenience, and tranquility. Featuring 4 spacious bedrooms and 3 modern bathrooms, this beautifully maintained home provides ample space for families to grow and thrive. The bright and inviting living areas are filled with natural light, creating a warm and welcoming atmosphere throughout. The well-appointed kitchen, complete with beautiful granite countertops and plenty of storage, is ideal for preparing family meals. The private backyard serves as a peaceful outdoor oasis, perfect for relaxation or family gatherings. Situated in a family-friendly neighborhood, this home is surrounded by parks and recreational spaces, with easy access to schools, shopping centers like Place d'Orleans, and community facilities. Transportation is a breeze, with convenient access to public transit and major highways, ensuring easy commuting. For those who enjoy a strong sense of community, the area is home to local events and amenities such as the Shenkman Arts Centre and YM/YWCA. This property offers a rare opportunity to live in a sought-after neighborhood, blending peaceful living with easy access to all the essentials. Don't miss out - Schedule your private viewing today! (id:50886)
Property Details
| MLS® Number | X12045910 |
| Property Type | Single Family |
| Community Name | 1104 - Queenswood Heights South |
| Amenities Near By | Public Transit |
| Features | Irregular Lot Size, Ravine, Backs On Greenbelt, Conservation/green Belt |
| Parking Space Total | 6 |
Building
| Bathroom Total | 3 |
| Bedrooms Above Ground | 4 |
| Bedrooms Total | 4 |
| Age | 31 To 50 Years |
| Amenities | Fireplace(s) |
| Appliances | Garage Door Opener Remote(s), Central Vacuum, Water Heater, Dishwasher, Dryer, Stove, Washer, Refrigerator |
| Basement Type | Full |
| Construction Style Attachment | Detached |
| Cooling Type | Central Air Conditioning |
| Exterior Finish | Brick Facing, Vinyl Siding |
| Fireplace Present | Yes |
| Fireplace Total | 1 |
| Foundation Type | Concrete |
| Half Bath Total | 1 |
| Heating Fuel | Natural Gas |
| Heating Type | Forced Air |
| Stories Total | 2 |
| Size Interior | 2,000 - 2,500 Ft2 |
| Type | House |
| Utility Water | Municipal Water |
Parking
| Attached Garage | |
| Garage |
Land
| Acreage | No |
| Land Amenities | Public Transit |
| Sewer | Sanitary Sewer |
| Size Depth | 101 Ft ,9 In |
| Size Frontage | 54 Ft |
| Size Irregular | 54 X 101.8 Ft |
| Size Total Text | 54 X 101.8 Ft|under 1/2 Acre |
Rooms
| Level | Type | Length | Width | Dimensions |
|---|---|---|---|---|
| Second Level | Bedroom 3 | 3.11 m | 3.26 m | 3.11 m x 3.26 m |
| Second Level | Bedroom 4 | 3.1 m | 3.56 m | 3.1 m x 3.56 m |
| Second Level | Bathroom | 1.66 m | 3.26 m | 1.66 m x 3.26 m |
| Second Level | Primary Bedroom | 4.91 m | 3.57 m | 4.91 m x 3.57 m |
| Second Level | Bathroom | 2.36 m | 2.91 m | 2.36 m x 2.91 m |
| Second Level | Bedroom 2 | 3.5 m | 3.34 m | 3.5 m x 3.34 m |
| Lower Level | Office | 3.49 m | 4.14 m | 3.49 m x 4.14 m |
| Lower Level | Recreational, Games Room | 10.58 m | 7.03 m | 10.58 m x 7.03 m |
| Lower Level | Utility Room | 3.45 m | 3.72 m | 3.45 m x 3.72 m |
| Lower Level | Bathroom | 3.44 m | 2.18 m | 3.44 m x 2.18 m |
| Main Level | Foyer | 2.61 m | 2.18 m | 2.61 m x 2.18 m |
| Main Level | Living Room | 3.42 m | 5.56 m | 3.42 m x 5.56 m |
| Main Level | Family Room | 3.42 m | 4.62 m | 3.42 m x 4.62 m |
| Main Level | Dining Room | 3.44 m | 3.61 m | 3.44 m x 3.61 m |
| Main Level | Kitchen | 3.49 m | 7.03 m | 3.49 m x 7.03 m |
| Main Level | Laundry Room | 2.74 m | 3.08 m | 2.74 m x 3.08 m |
Utilities
| Cable | Installed |
| Sewer | Installed |
Contact Us
Contact us for more information
Marnie Bennett
Broker
www.bennettpros.com/
www.facebook.com/BennettPropertyShop/
twitter.com/Bennettpros
www.linkedin.com/company/bennett-real-estate-professionals/
1194 Carp Rd
Ottawa, Ontario K2S 1B9
(613) 233-8606
(613) 383-0388
Diane Tuplin
Salesperson
1194 Carp Rd
Ottawa, Ontario K2S 1B9
(613) 233-8606
(613) 383-0388














