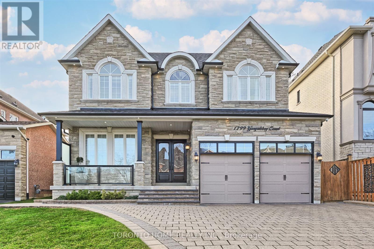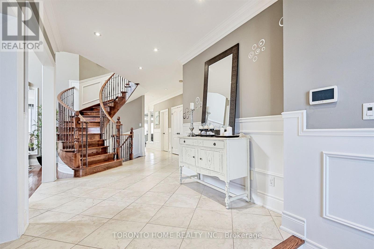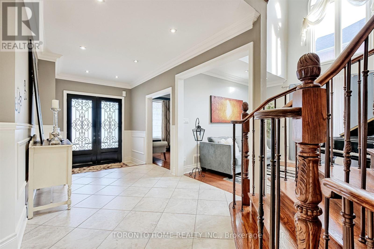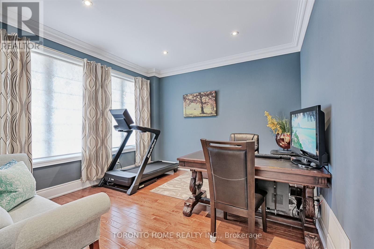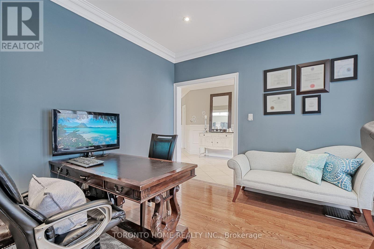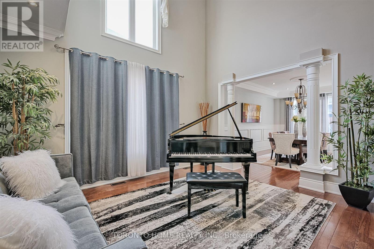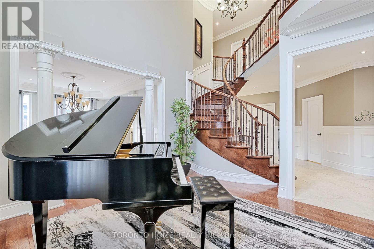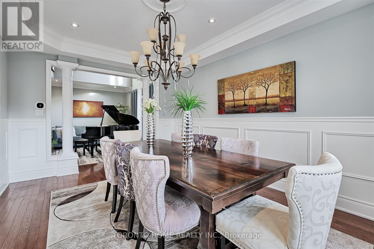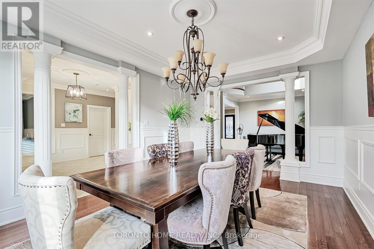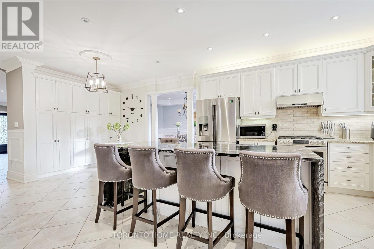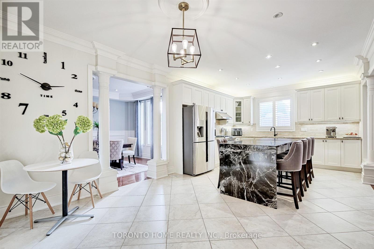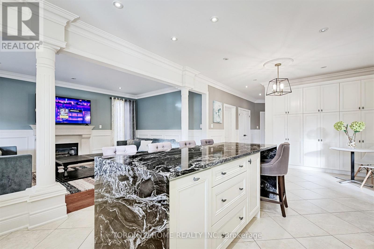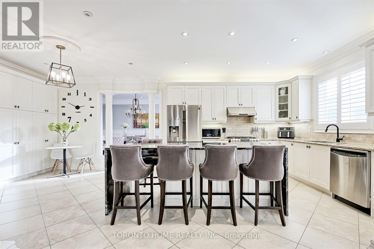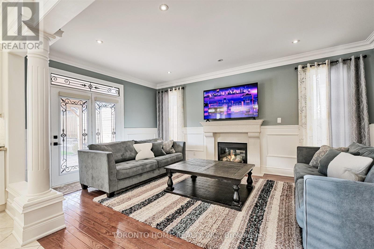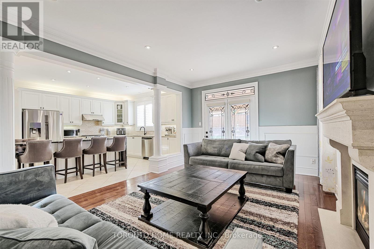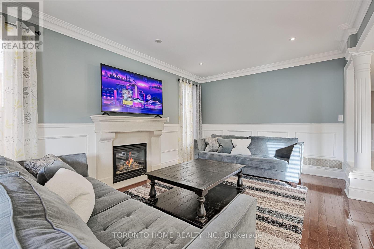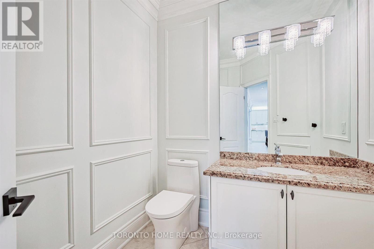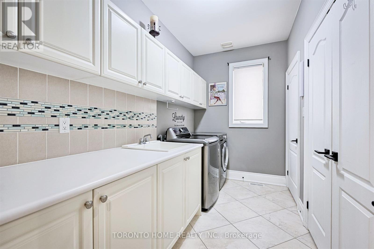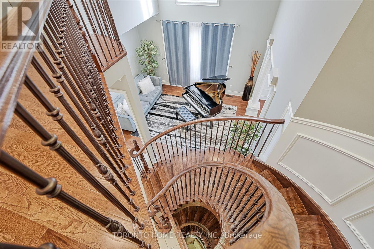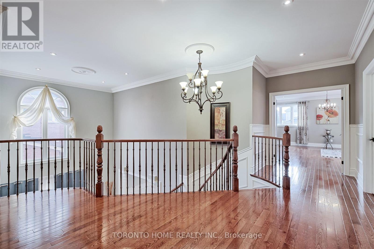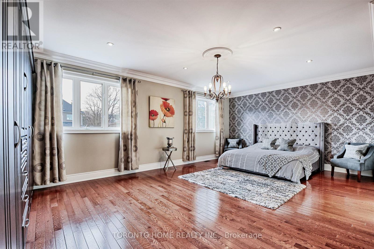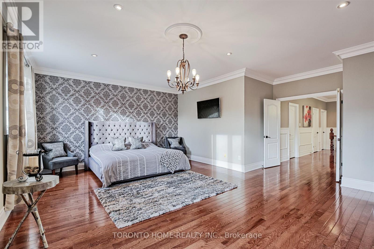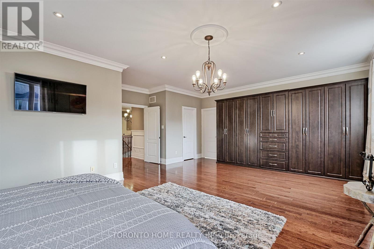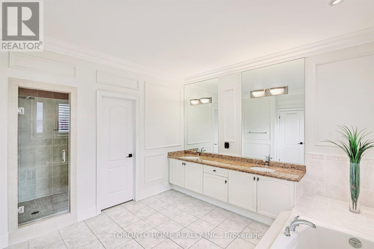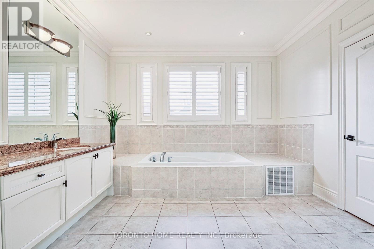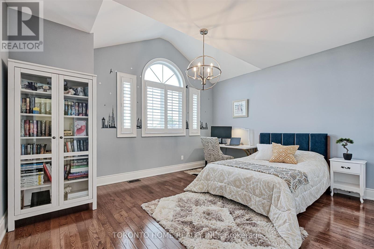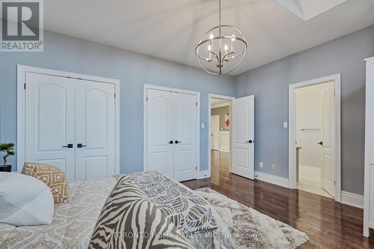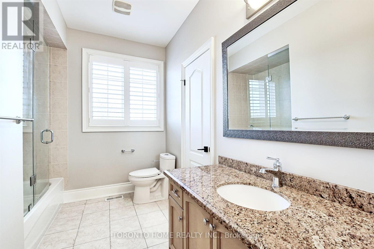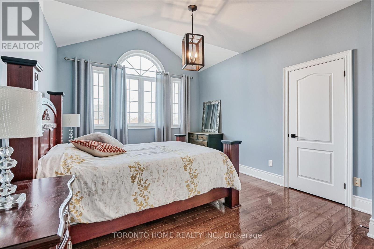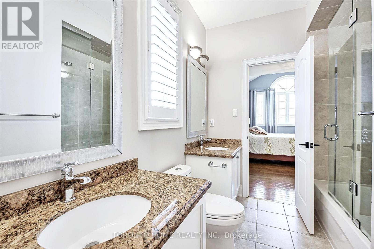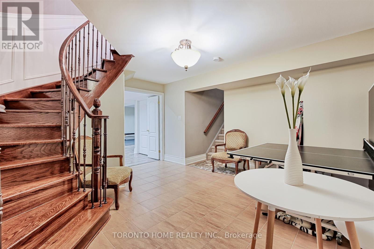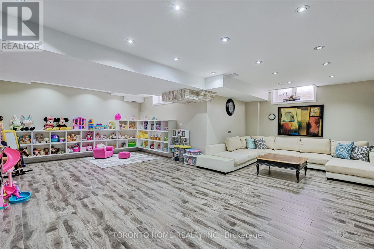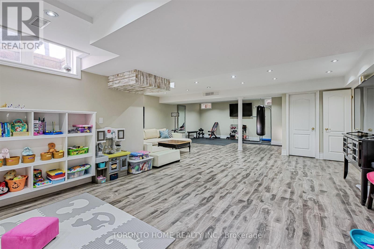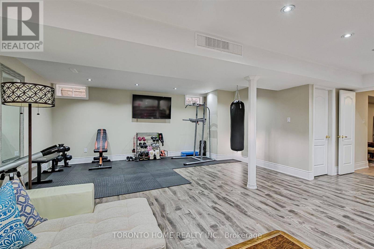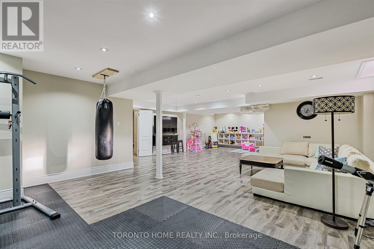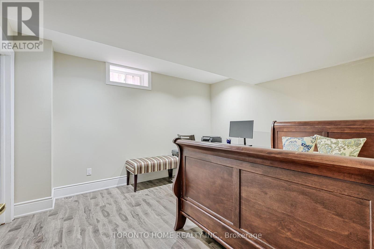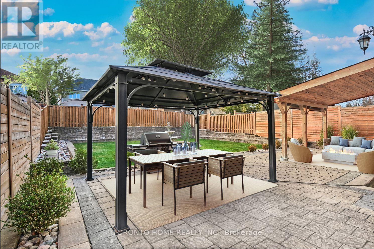1799 Grayabbey Court Pickering, Ontario L1V 7G2
$2,199,000
Location, location! This stunning executive custom home offers over 5,200 sq. ft. of luxurious living space, nestled on a private and quiet court in an exclusive neighborhood. Surrounded by multi-million-dollar custom-built homes and top-rated schools, this residence provides an unparalleled blend of elegance, privacy and prestige. Grand entrance featuring a sunken foyer and a stunning staircase, leading to a large private backyard with premium natural stone landscaping and a serene water fountain. This home is built with superior quality and craftsmanship, offering an open-concept layout that includes a spacious main-floor office, a living room with soaring cathedral ceilings, and a formal dining room. The custom eat-in kitchen is a showstopper, featuring an over 8-foot-long waterfall island, undermount lighting, and ample pantry space. The center island overlooks the cozy family room with a fireplace on one side and the formal dining room on the other, creating a seamless flow for both everyday living and entertaining.This custom home also features a WiFi smart thermostat, a WiFi-enabled smart sprinkler system for both the front and backyard, and a state-of-the-art security setup with 8 cameras. (id:50886)
Property Details
| MLS® Number | E12216242 |
| Property Type | Single Family |
| Community Name | Dunbarton |
| Features | Carpet Free |
| Parking Space Total | 9 |
Building
| Bathroom Total | 4 |
| Bedrooms Above Ground | 4 |
| Bedrooms Below Ground | 1 |
| Bedrooms Total | 5 |
| Appliances | Central Vacuum, Garage Door Opener Remote(s), Dishwasher, Garage Door Opener, Stove, Refrigerator |
| Basement Development | Finished |
| Basement Features | Separate Entrance |
| Basement Type | N/a (finished) |
| Construction Style Attachment | Detached |
| Cooling Type | Central Air Conditioning |
| Exterior Finish | Brick, Stone |
| Fireplace Present | Yes |
| Flooring Type | Hardwood, Laminate, Ceramic |
| Foundation Type | Concrete |
| Half Bath Total | 1 |
| Heating Fuel | Natural Gas |
| Heating Type | Forced Air |
| Stories Total | 2 |
| Size Interior | 3,500 - 5,000 Ft2 |
| Type | House |
| Utility Water | Municipal Water |
Parking
| Attached Garage | |
| Garage |
Land
| Acreage | No |
| Sewer | Sanitary Sewer |
| Size Depth | 147 Ft |
| Size Frontage | 51 Ft |
| Size Irregular | 51 X 147 Ft |
| Size Total Text | 51 X 147 Ft |
Rooms
| Level | Type | Length | Width | Dimensions |
|---|---|---|---|---|
| Second Level | Primary Bedroom | 7.09 m | 4.49 m | 7.09 m x 4.49 m |
| Second Level | Bedroom 2 | 4.55 m | 3.99 m | 4.55 m x 3.99 m |
| Second Level | Bedroom 3 | 4.99 m | 3.64 m | 4.99 m x 3.64 m |
| Second Level | Bedroom 4 | 3.64 m | 3.03 m | 3.64 m x 3.03 m |
| Basement | Bedroom 5 | 4.05 m | 3.64 m | 4.05 m x 3.64 m |
| Basement | Recreational, Games Room | 11.68 m | 6.5 m | 11.68 m x 6.5 m |
| Main Level | Living Room | 4.56 m | 3.64 m | 4.56 m x 3.64 m |
| Main Level | Dining Room | 5.17 m | 3.66 m | 5.17 m x 3.66 m |
| Main Level | Family Room | 5.49 m | 3.66 m | 5.49 m x 3.66 m |
| Main Level | Kitchen | 4.51 m | 3.99 m | 4.51 m x 3.99 m |
| Main Level | Eating Area | 2.65 m | 3.99 m | 2.65 m x 3.99 m |
| Main Level | Library | 3.64 m | 3.64 m | 3.64 m x 3.64 m |
https://www.realtor.ca/real-estate/28458873/1799-grayabbey-court-pickering-dunbarton-dunbarton
Contact Us
Contact us for more information
Sung Jung
Salesperson
www.justinhomes.ca/
www.facebook.com/justincustomhomes
www.linkedin.com/in/justin-jung-builder-realtor
35 Hayden St Unit 102
Toronto, Ontario M4Y 3C3
(416) 655-6681
(647) 351-8958
www.torontohomerealty.com

