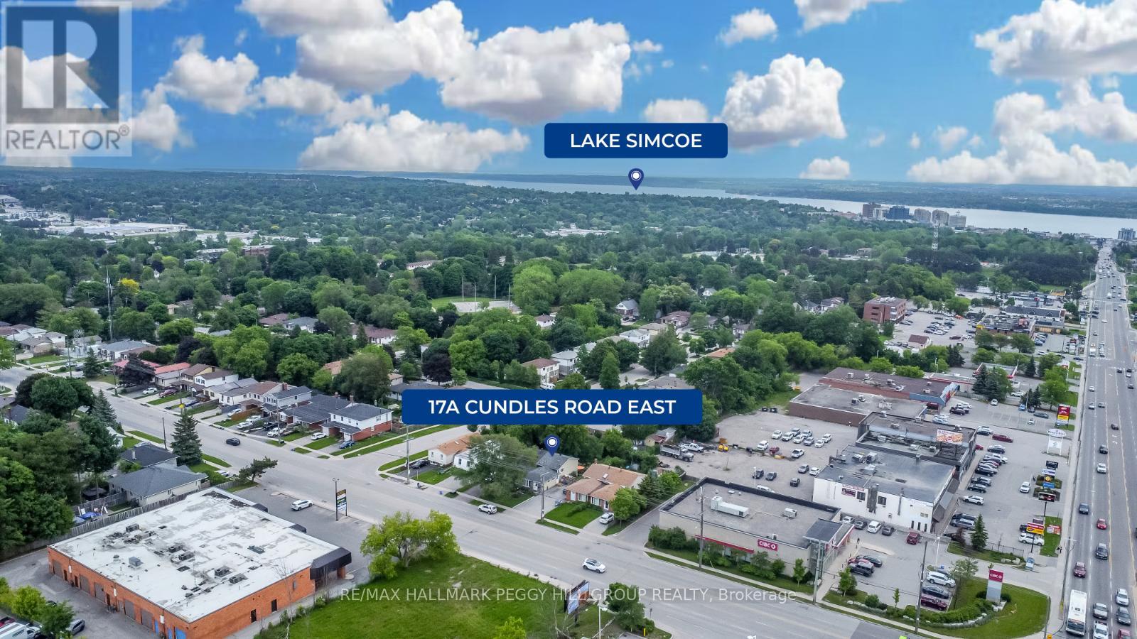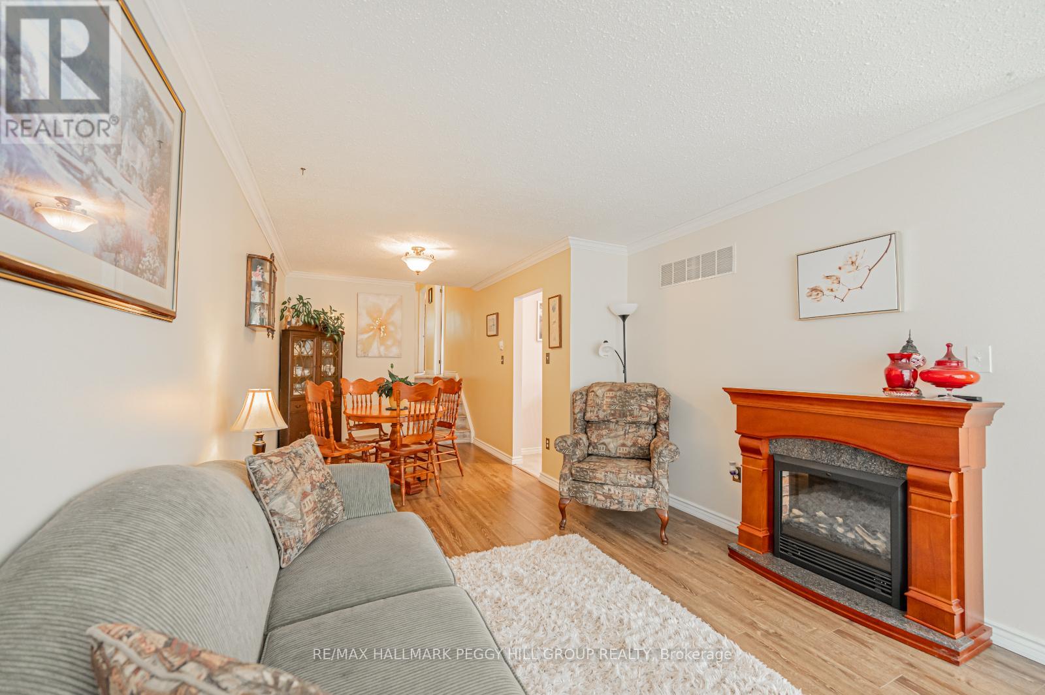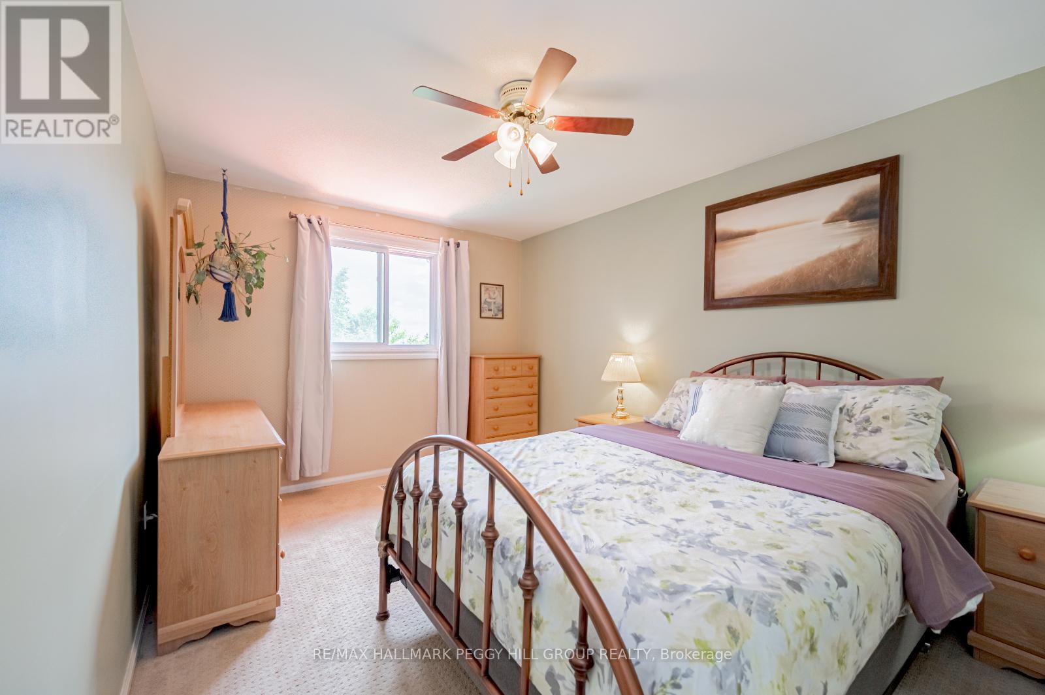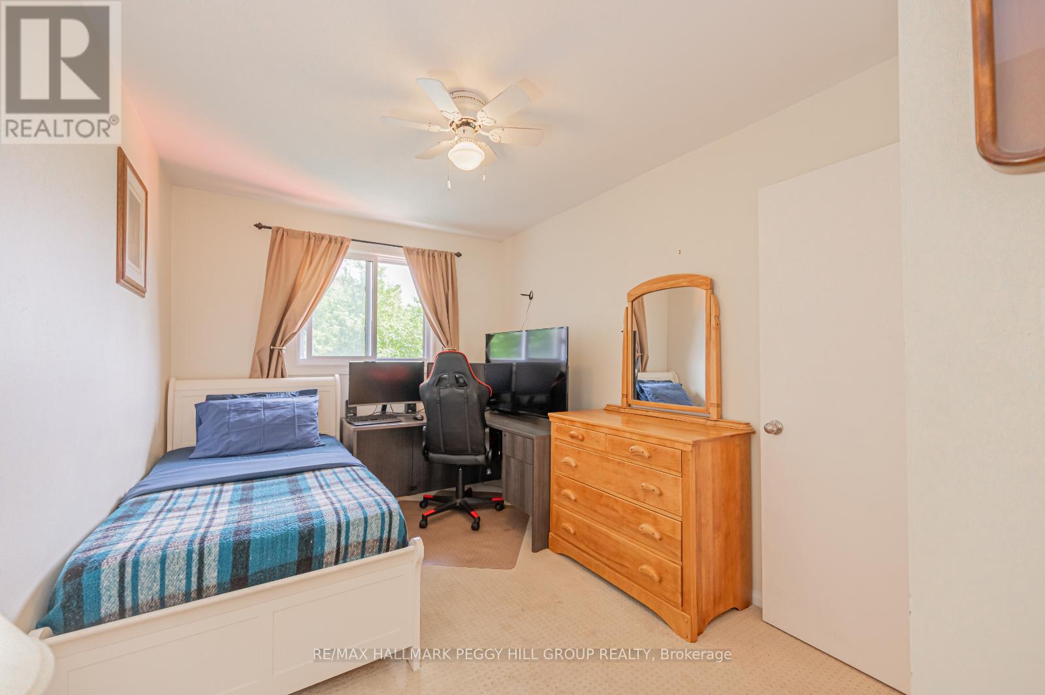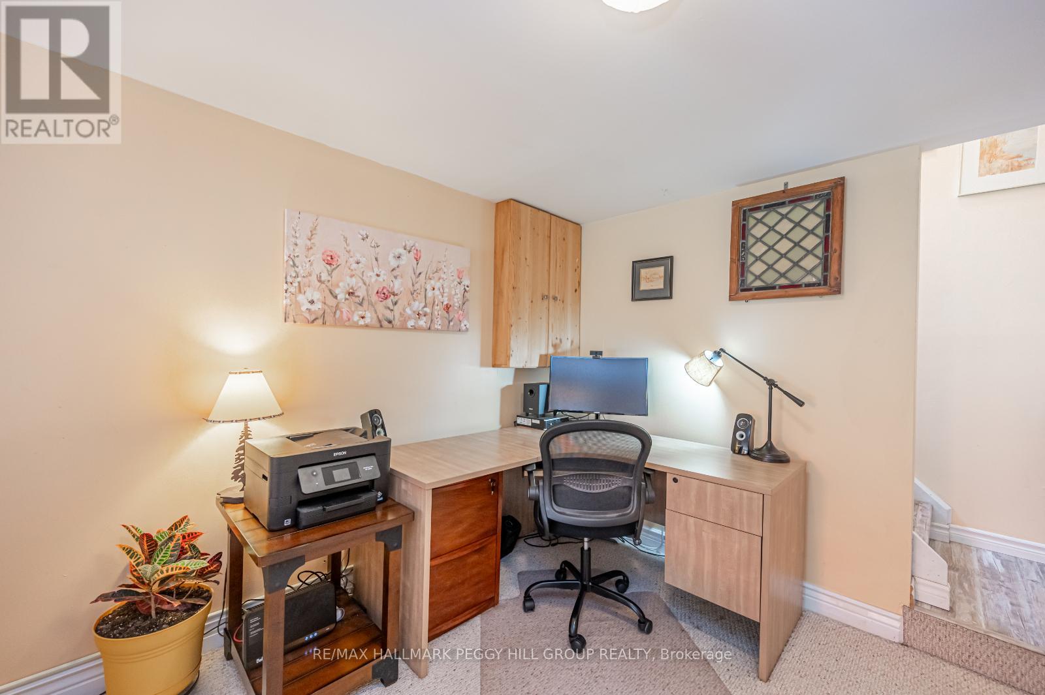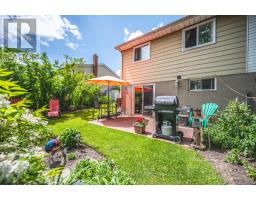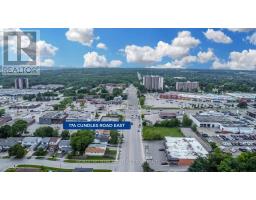17a Cundles Road E Barrie, Ontario L4M 5L1
$629,900
WELL-MAINTAINED HOME CLOSE TO ALL AMENITIES FEATURING A BEAUTIFULLY RENOVATED KITCHEN! Welcome to 17A Cundles Road East. This charming semi-detached back split home is ideally located close to Highway 400, shopping centers, dining options, the mall, schools, a community center, and downtown, and is conveniently situated on a bus route. The property boasts excellent curb appeal with a stunning stone front, lush garden beds filled with vibrant greenery, and a well-manicured lawn. The driveway offers parking for three vehicles and easy side-door entry. The newly renovated kitchen features quartz counters, white cabinets with modern hardware, a stylish subway tile backsplash, and stainless steel appliances. The combined dining and living room showcases easy-care vinyl flooring, a cozy electric fireplace, crown moulding, and a sizeable front-yard view window. Three good-sized bedrooms feature soft carpet underfoot, providing comfort and coziness. The bright, fully finished walkout basement offers in-law capability, perfect for extended family living or guest accommodations. The fenced backyard is a gardener's delight, presenting beautifully landscaped gardens, a charming patio, and mature trees that provide privacy. This #HomeToStay offers convenience, style, and comfort! (id:50886)
Property Details
| MLS® Number | S12122301 |
| Property Type | Single Family |
| Community Name | Cundles East |
| Amenities Near By | Beach, Hospital, Marina, Park |
| Community Features | Community Centre |
| Parking Space Total | 3 |
| Structure | Patio(s) |
Building
| Bathroom Total | 2 |
| Bedrooms Above Ground | 3 |
| Bedrooms Total | 3 |
| Age | 31 To 50 Years |
| Amenities | Fireplace(s) |
| Appliances | Water Heater, Dishwasher, Dryer, Microwave, Stove, Washer, Window Coverings, Refrigerator |
| Basement Development | Finished |
| Basement Features | Walk Out |
| Basement Type | Full (finished) |
| Construction Style Attachment | Semi-detached |
| Construction Style Split Level | Backsplit |
| Cooling Type | Central Air Conditioning |
| Exterior Finish | Stone, Vinyl Siding |
| Fireplace Present | Yes |
| Fireplace Total | 2 |
| Foundation Type | Concrete |
| Heating Fuel | Natural Gas |
| Heating Type | Forced Air |
| Size Interior | 700 - 1,100 Ft2 |
| Type | House |
| Utility Water | Municipal Water |
Parking
| No Garage |
Land
| Acreage | No |
| Land Amenities | Beach, Hospital, Marina, Park |
| Landscape Features | Landscaped |
| Sewer | Sanitary Sewer |
| Size Depth | 110 Ft |
| Size Frontage | 32 Ft ,9 In |
| Size Irregular | 32.8 X 110 Ft ; 32.73 X 110.01 X 33.53 X 110.01 Ft |
| Size Total Text | 32.8 X 110 Ft ; 32.73 X 110.01 X 33.53 X 110.01 Ft|under 1/2 Acre |
| Surface Water | Lake/pond |
| Zoning Description | Rm1 |
Rooms
| Level | Type | Length | Width | Dimensions |
|---|---|---|---|---|
| Basement | Recreational, Games Room | 3.32 m | 7.91 m | 3.32 m x 7.91 m |
| Main Level | Kitchen | 2.43 m | 2.87 m | 2.43 m x 2.87 m |
| Main Level | Eating Area | 3.1 m | 1.68 m | 3.1 m x 1.68 m |
| Main Level | Dining Room | 2.64 m | 2.84 m | 2.64 m x 2.84 m |
| Main Level | Living Room | 3.31 m | 4.2 m | 3.31 m x 4.2 m |
| Upper Level | Primary Bedroom | 3.11 m | 4.55 m | 3.11 m x 4.55 m |
| Upper Level | Bedroom 2 | 3.1 m | 2.7 m | 3.1 m x 2.7 m |
| Upper Level | Bedroom 3 | 2.65 m | 4.32 m | 2.65 m x 4.32 m |
Utilities
| Cable | Available |
| Sewer | Installed |
https://www.realtor.ca/real-estate/28255992/17a-cundles-road-e-barrie-cundles-east-cundles-east
Contact Us
Contact us for more information
Peggy Hill
Broker
peggyhill.com/
374 Huronia Road #101, 106415 & 106419
Barrie, Ontario L4N 8Y9
(705) 739-4455
(866) 919-5276
www.peggyhill.com/
Joanne Burlington
Salesperson
peggyhill.com/agents/joanne-burlington/
www.facebook.com/realestatejoanne
374 Huronia Road #101, 106415 & 106419
Barrie, Ontario L4N 8Y9
(705) 739-4455
(866) 919-5276
www.peggyhill.com/


