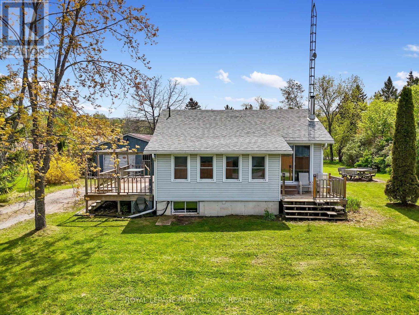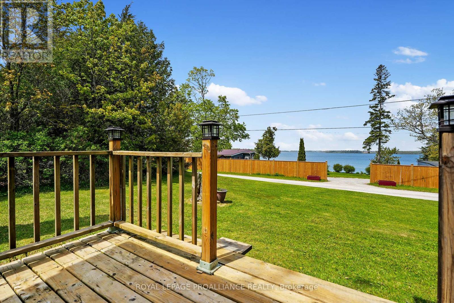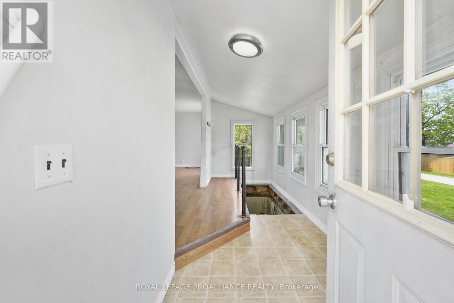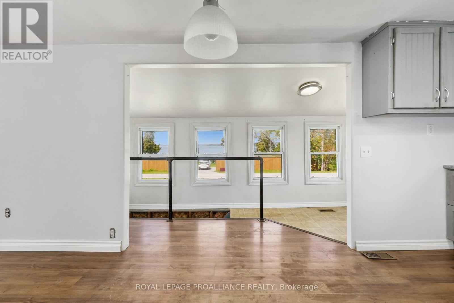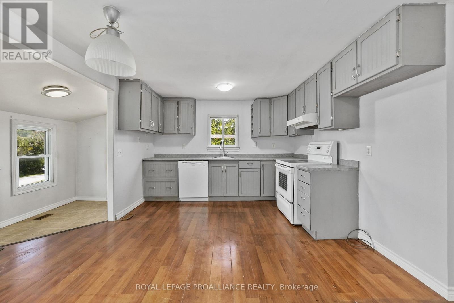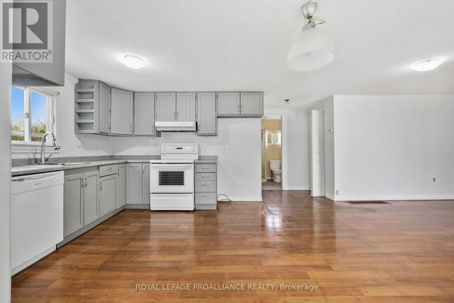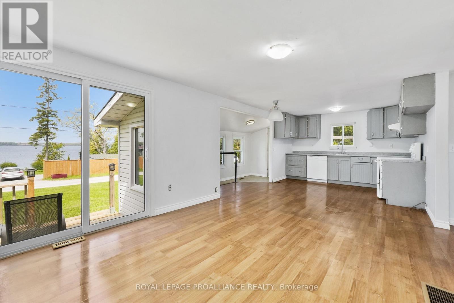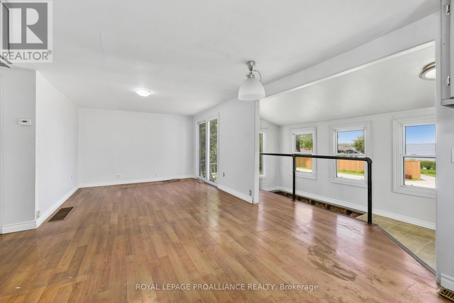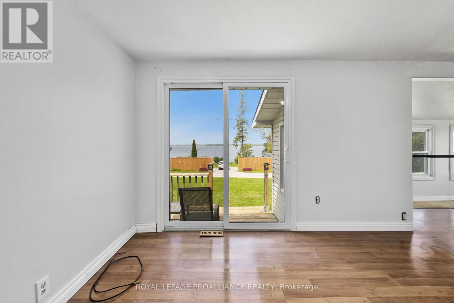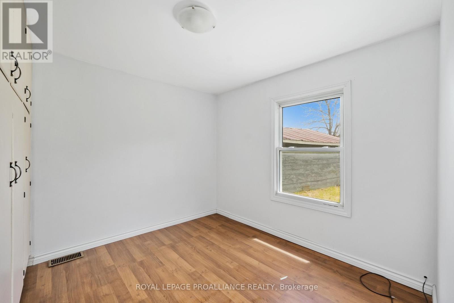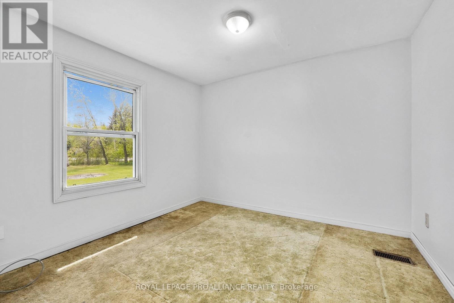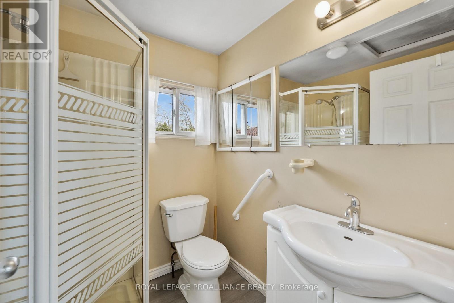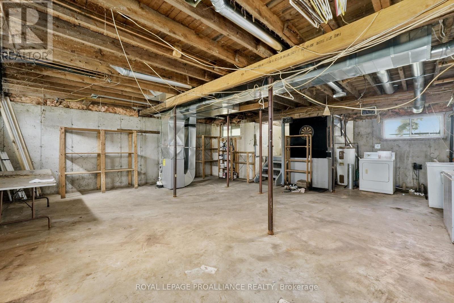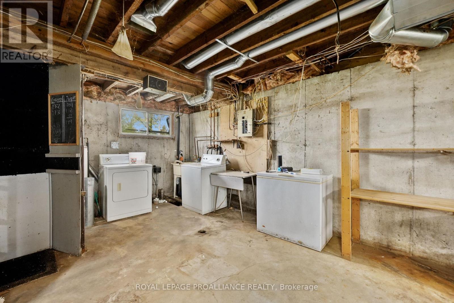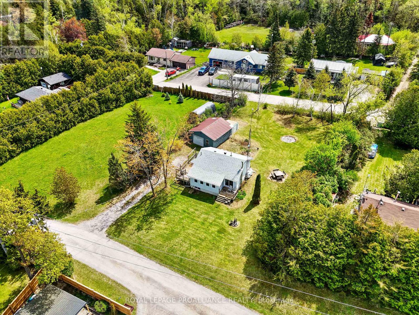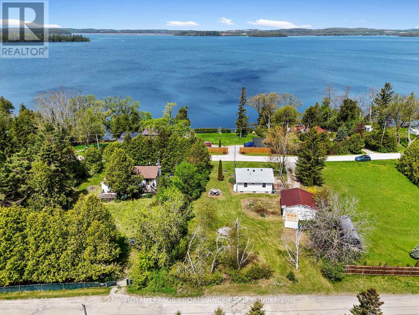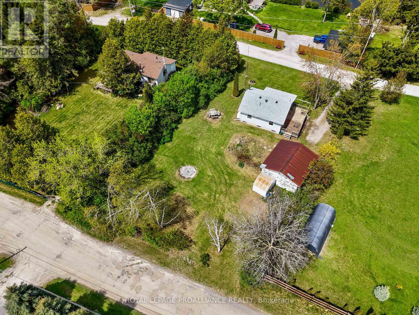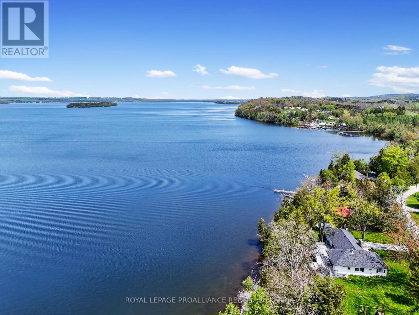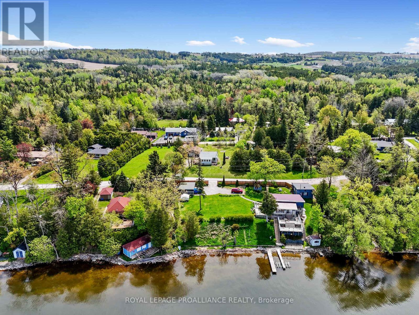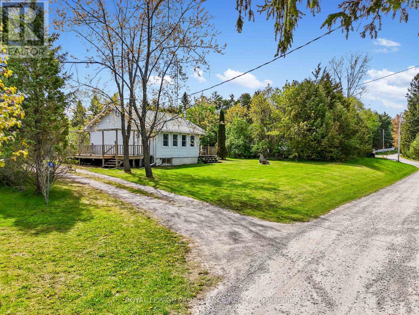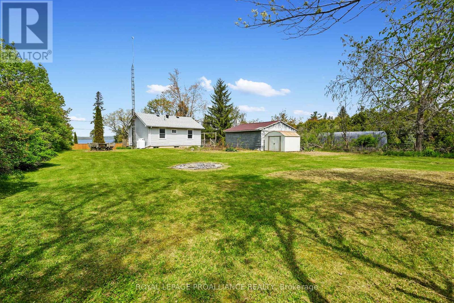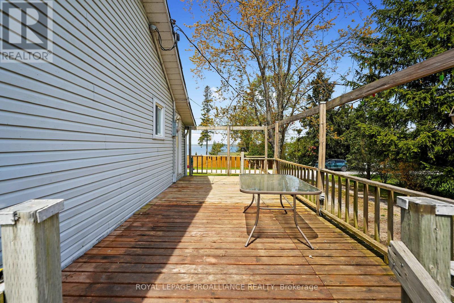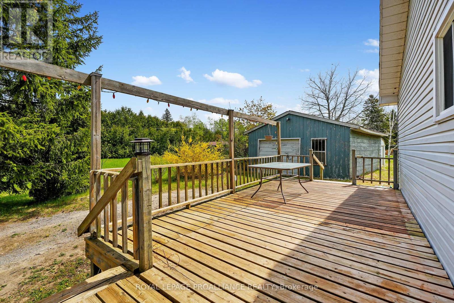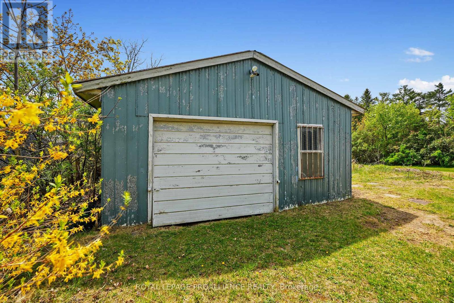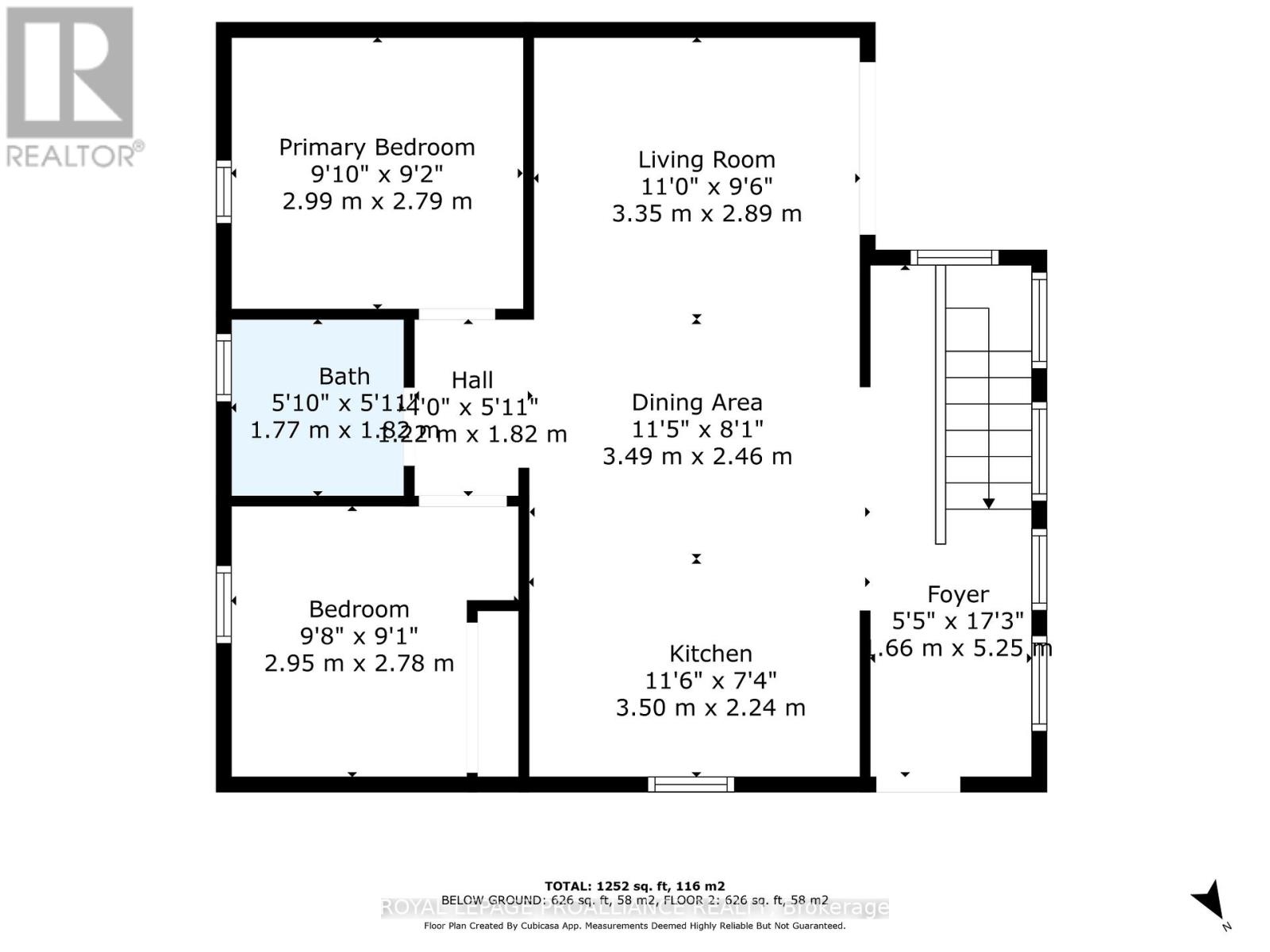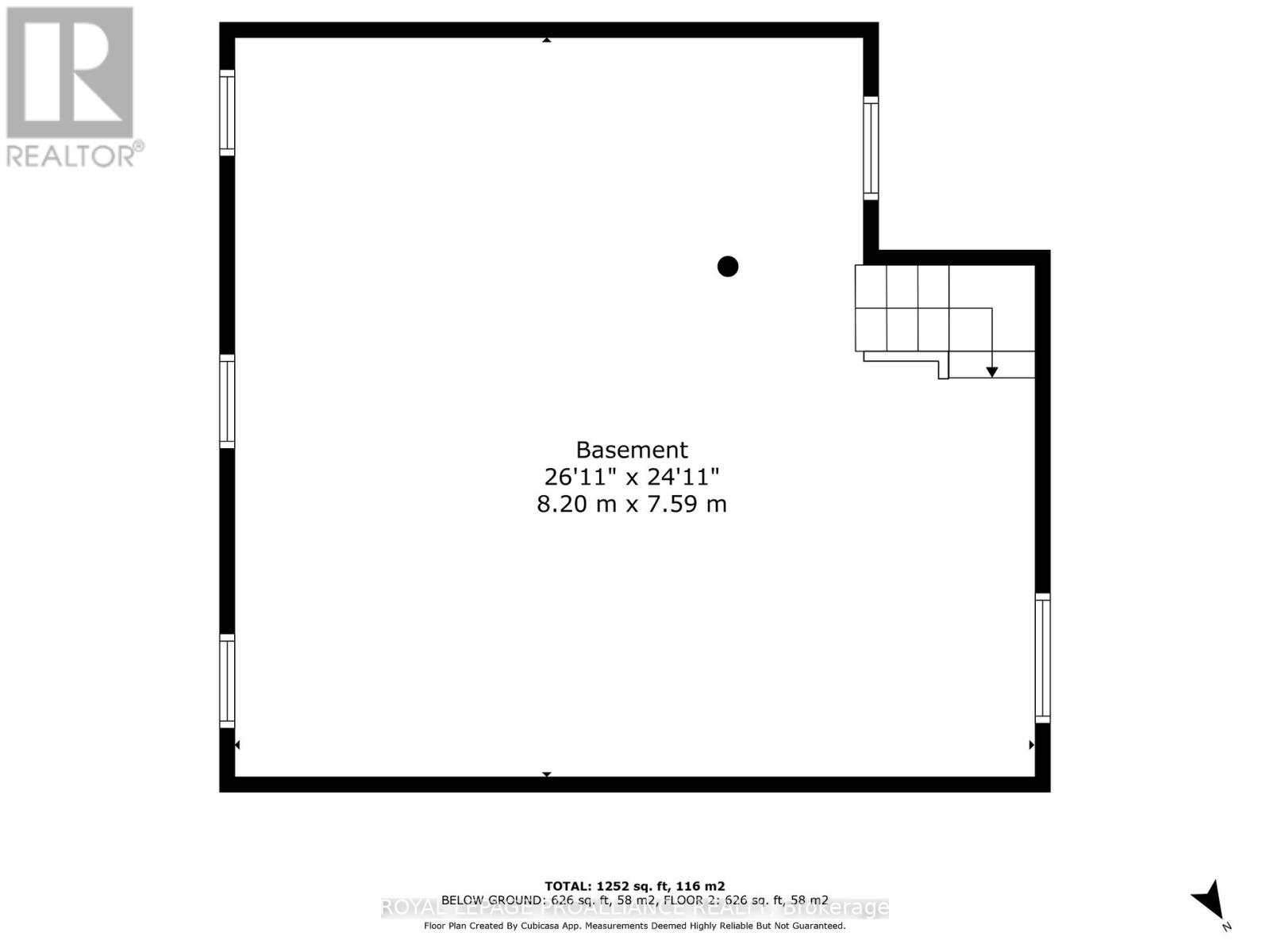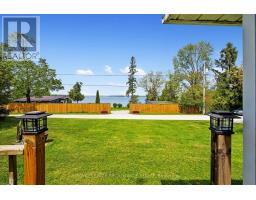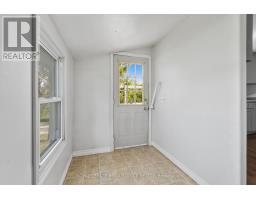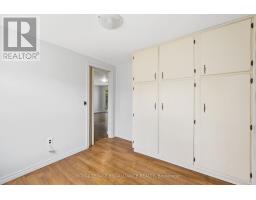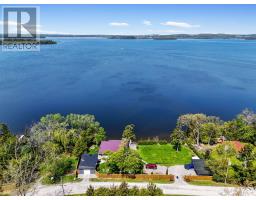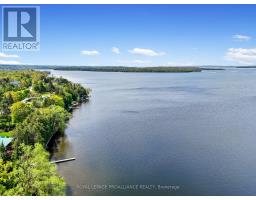17b - 86 Rolling Banks Road Alnwick/haldimand, Ontario K0K 2X0
$489,000
Welcome to this charming 2 bedroom, 1 bathroom open concept bungalow nestled in a peaceful Rice Lake community. Located on a quiet private road, this cozy home offers the perfect blend of cottage charm and year-round comfort with deeded access to Rice Lake just steps away. Enjoy beautiful lake views right from your home, creating a serene and relaxing backdrop for everyday living. The interior features an open layout that maximizes space and natural light, making it feel airy and inviting. The 3 piece bathroom, functional kitchen, and warm living area are perfect for couples, small families, or those seeking a weekend retreat. Step outside onto the spacious deck, ideal for entertaining, or simply soaking in the peaceful surroundings. The large backyard provides plenty of room for kids, pets, or gardening, and offers endless possibilities for outdoor enjoyment. Adding to the appeal is a detached garage, providing ample space for your vehicle, workshop, or additional storage for all your recreational gear. Whether you're looking for a quiet full time residence or a weekend escape, this property delivers the best of lakeside living with access to boating, fishing, and swimming on one of the area's most sought after lakes. Don't miss your chance to own a slice of Rice Lake paradise! (id:50886)
Property Details
| MLS® Number | X12153384 |
| Property Type | Single Family |
| Community Name | Rural Alnwick/Haldimand |
| Easement | Right Of Way, None |
| Equipment Type | Propane Tank |
| Features | Flat Site |
| Parking Space Total | 4 |
| Rental Equipment Type | Propane Tank |
| Structure | Deck, Shed |
| View Type | View, Lake View, Direct Water View |
Building
| Bathroom Total | 1 |
| Bedrooms Above Ground | 2 |
| Bedrooms Total | 2 |
| Appliances | Dishwasher, Dryer, Freezer, Stove, Washer |
| Architectural Style | Bungalow |
| Basement Development | Unfinished |
| Basement Type | N/a (unfinished) |
| Construction Style Attachment | Detached |
| Exterior Finish | Vinyl Siding |
| Foundation Type | Block |
| Heating Fuel | Propane |
| Heating Type | Forced Air |
| Stories Total | 1 |
| Type | House |
Parking
| Detached Garage | |
| Garage |
Land
| Access Type | Year-round Access, Private Docking |
| Acreage | No |
| Sewer | Septic System |
| Size Depth | 156 Ft |
| Size Frontage | 102 Ft |
| Size Irregular | 102 X 156 Ft |
| Size Total Text | 102 X 156 Ft |
Rooms
| Level | Type | Length | Width | Dimensions |
|---|---|---|---|---|
| Lower Level | Other | 8.29 m | 7.59 m | 8.29 m x 7.59 m |
| Main Level | Foyer | 5.25 m | 1.66 m | 5.25 m x 1.66 m |
| Main Level | Kitchen | 3.5 m | 2.24 m | 3.5 m x 2.24 m |
| Main Level | Dining Room | 3.49 m | 2.46 m | 3.49 m x 2.46 m |
| Main Level | Living Room | 3.35 m | 2.89 m | 3.35 m x 2.89 m |
| Main Level | Primary Bedroom | 2.99 m | 2.79 m | 2.99 m x 2.79 m |
| Main Level | Bedroom 2 | 2.95 m | 2.78 m | 2.95 m x 2.78 m |
| Main Level | Bathroom | 1.77 m | 1.82 m | 1.77 m x 1.82 m |
Utilities
| Wireless | Available |
| Electricity Connected | Connected |
Contact Us
Contact us for more information
Melissa Surerus
Salesperson
11819 3rd Line Road
Roseneath, Ontario K0K 2X0
(905) 352-2830
Barry Surerus
Salesperson
11819 3rd Line Road
Roseneath, Ontario K0K 2X0
(905) 352-2830

