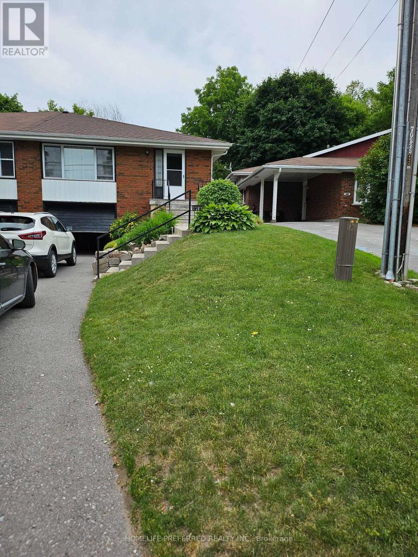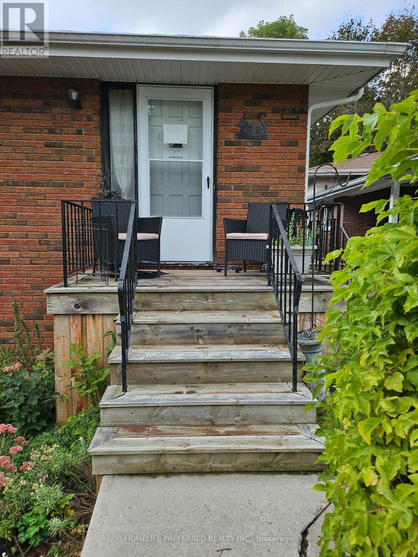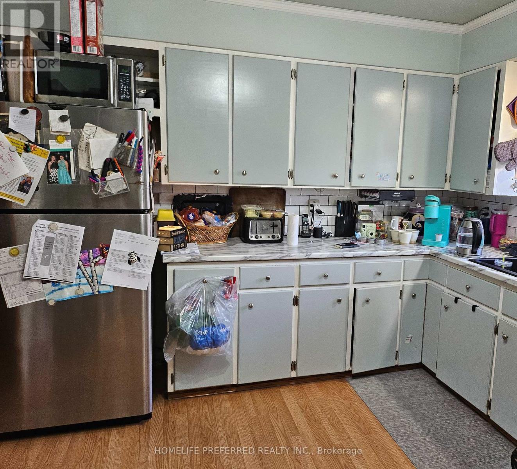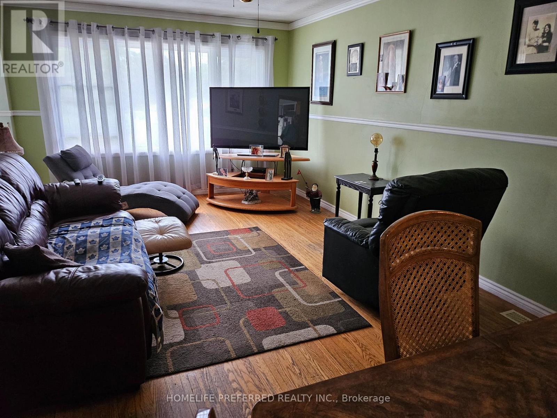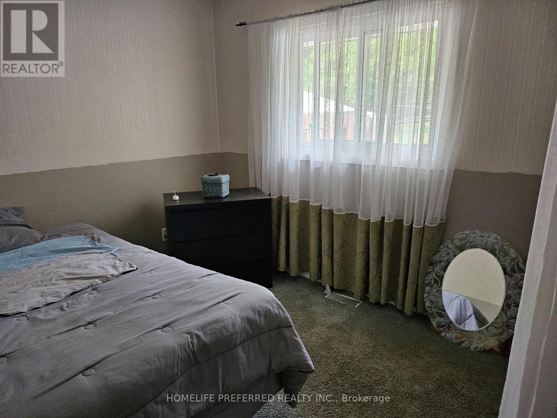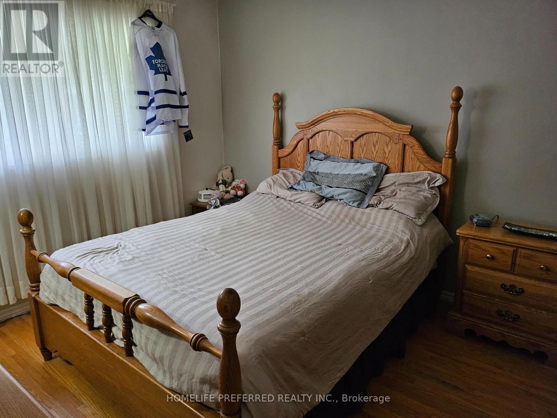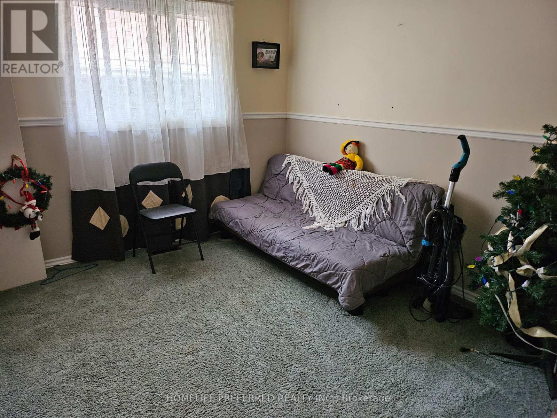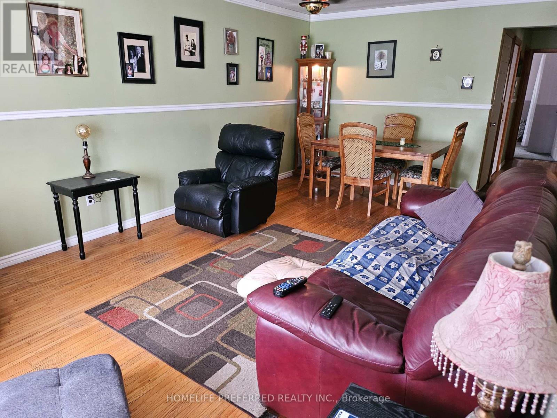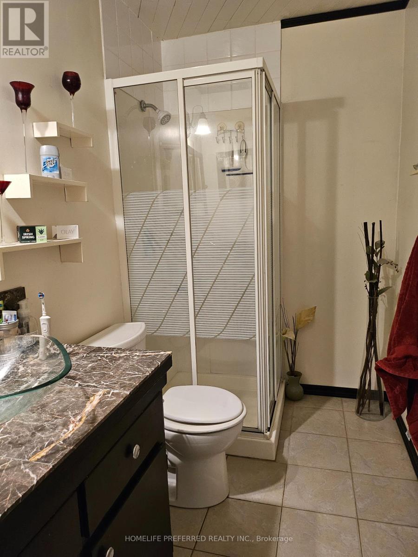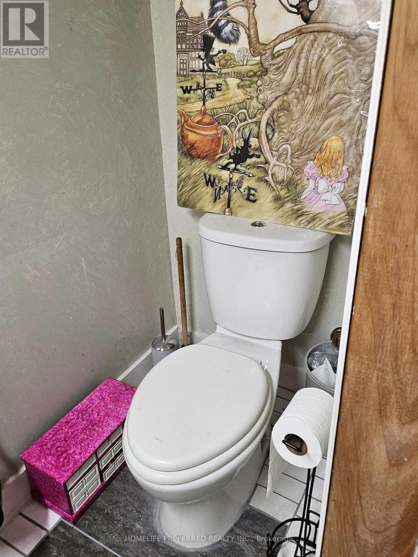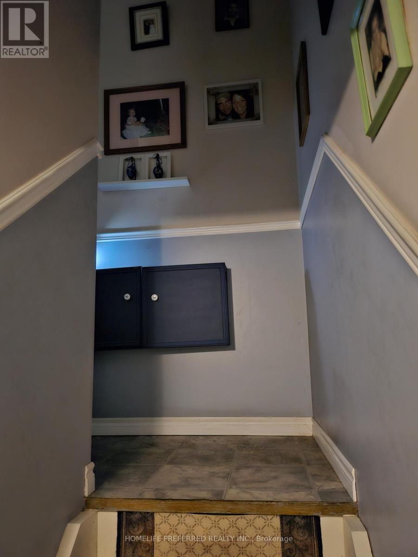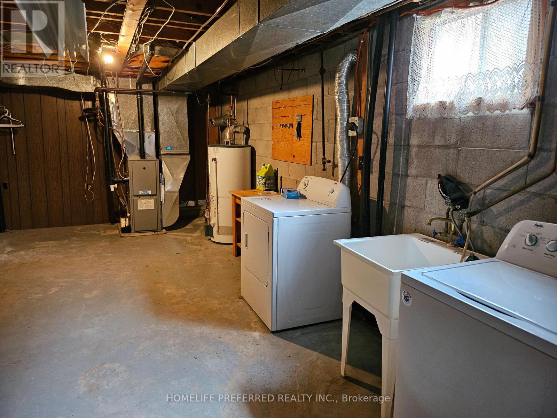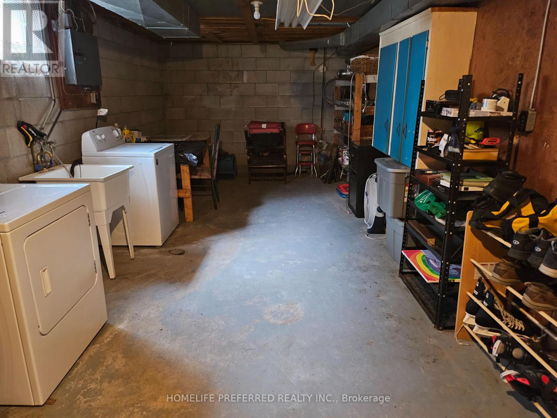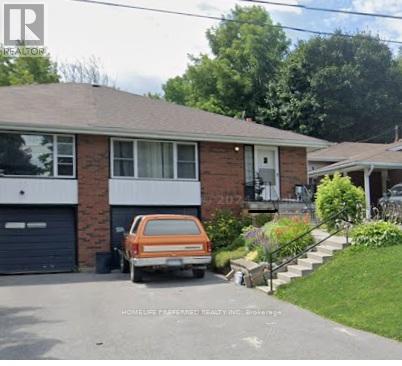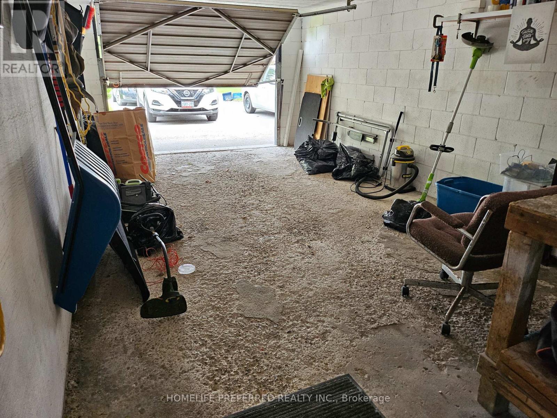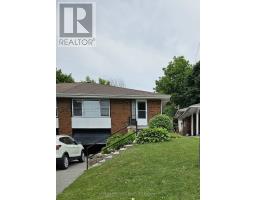17b Beechwood Drive Peterborough, Ontario K9J 1M2
3 Bedroom
2 Bathroom
700 - 1,100 ft2
Bungalow
Fireplace
Central Air Conditioning
Forced Air
Landscaped
$489,000
Excellent 3 bedroom home in Peterborough's desired west end! This bright and well-maintained three-bedroom, two-bath semi-detached home features an attached garage, a large private backyard, and a quiet, family-friendly street. Enjoy easy access to all amenities and Highway 115, making it perfect for commuters or families alike. Home is currently rented for $2,400 per month with a reliable tenant. Can offer vacant possession with time to notify tenants. (id:50886)
Property Details
| MLS® Number | X12473724 |
| Property Type | Single Family |
| Community Name | Monaghan Ward 2 |
| Amenities Near By | Hospital, Park, Place Of Worship, Public Transit, Schools |
| Features | Irregular Lot Size, Lighting |
| Parking Space Total | 3 |
| Structure | Patio(s), Porch |
| View Type | City View |
Building
| Bathroom Total | 2 |
| Bedrooms Above Ground | 3 |
| Bedrooms Total | 3 |
| Age | 51 To 99 Years |
| Amenities | Fireplace(s) |
| Appliances | Water Heater, Water Meter, Microwave, Oven, Stove, Refrigerator |
| Architectural Style | Bungalow |
| Basement Development | Partially Finished |
| Basement Type | Partial (partially Finished) |
| Construction Style Attachment | Semi-detached |
| Cooling Type | Central Air Conditioning |
| Exterior Finish | Brick, Wood |
| Fire Protection | Smoke Detectors |
| Fireplace Present | Yes |
| Fireplace Total | 1 |
| Foundation Type | Block |
| Half Bath Total | 1 |
| Heating Fuel | Natural Gas |
| Heating Type | Forced Air |
| Stories Total | 1 |
| Size Interior | 700 - 1,100 Ft2 |
| Type | House |
| Utility Water | Municipal Water |
Parking
| Attached Garage | |
| Garage |
Land
| Access Type | Year-round Access |
| Acreage | No |
| Fence Type | Fully Fenced, Fenced Yard |
| Land Amenities | Hospital, Park, Place Of Worship, Public Transit, Schools |
| Landscape Features | Landscaped |
| Sewer | Sanitary Sewer |
| Size Depth | 185 Ft ,8 In |
| Size Frontage | 28 Ft ,2 In |
| Size Irregular | 28.2 X 185.7 Ft |
| Size Total Text | 28.2 X 185.7 Ft |
| Zoning Description | R2 |
Rooms
| Level | Type | Length | Width | Dimensions |
|---|---|---|---|---|
| Lower Level | Bathroom | 2.31 m | 0.91 m | 2.31 m x 0.91 m |
| Lower Level | Utility Room | 8.96 m | 3.25 m | 8.96 m x 3.25 m |
| Lower Level | Recreational, Games Room | 7.62 m | 3.37 m | 7.62 m x 3.37 m |
| Main Level | Primary Bedroom | 3.17 m | 3.17 m | 3.17 m x 3.17 m |
| Main Level | Bedroom 2 | 3.58 m | 2.76 m | 3.58 m x 2.76 m |
| Main Level | Bedroom 3 | 3.58 m | 2.79 m | 3.58 m x 2.79 m |
| Main Level | Bathroom | 2.18 m | 1.47 m | 2.18 m x 1.47 m |
| Main Level | Kitchen | 4.01 m | 3.17 m | 4.01 m x 3.17 m |
| Main Level | Living Room | 6.27 m | 3.58 m | 6.27 m x 3.58 m |
Utilities
| Cable | Installed |
| Electricity | Installed |
| Sewer | Installed |
Contact Us
Contact us for more information
Diane Lloyd
Broker of Record
homelifepreferred.com/
Homelife Preferred Realty Inc.
(705) 536-0955
www.homeshomesandmorehomes.com/

