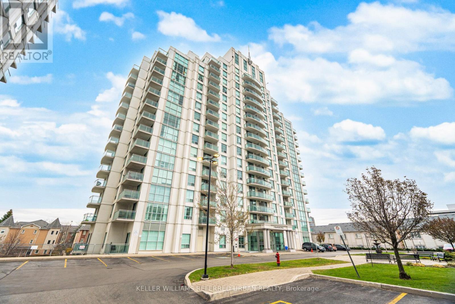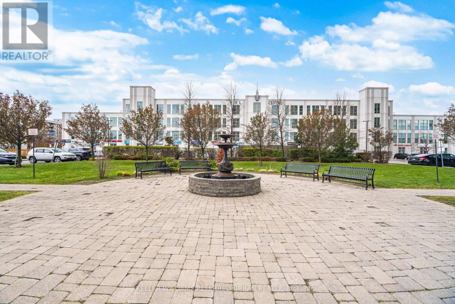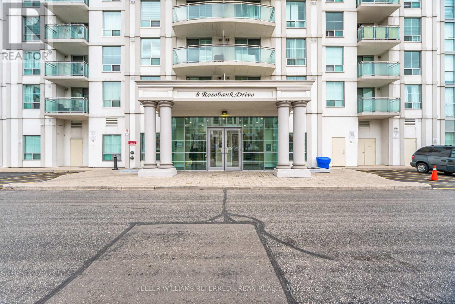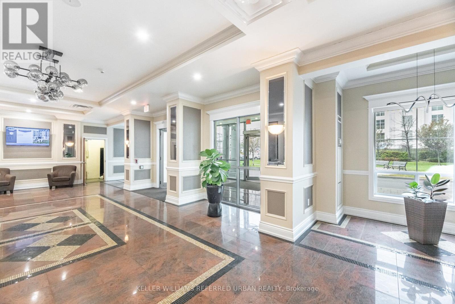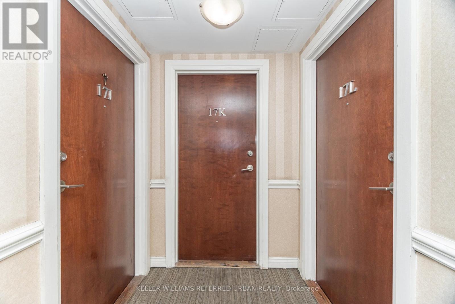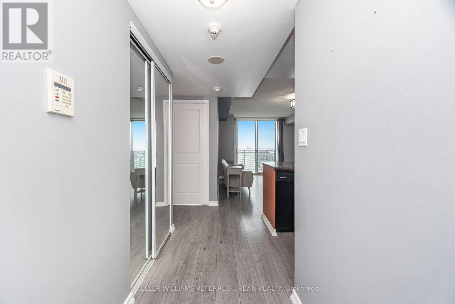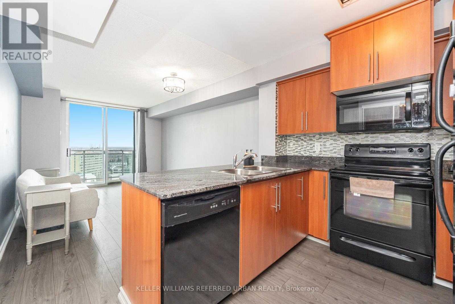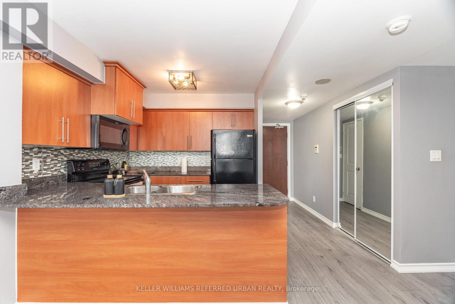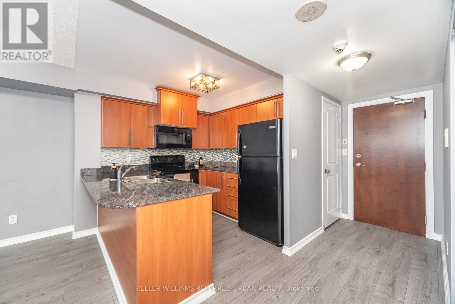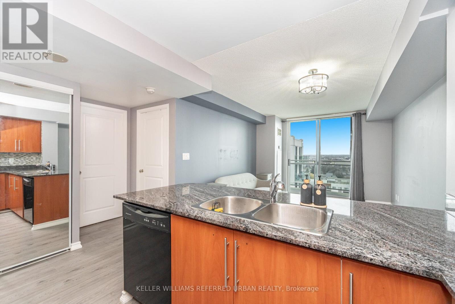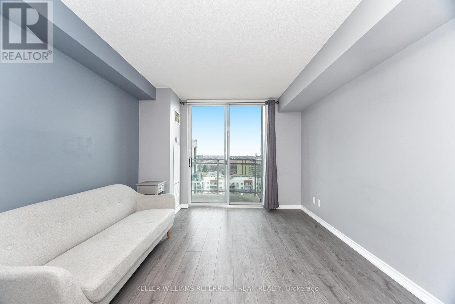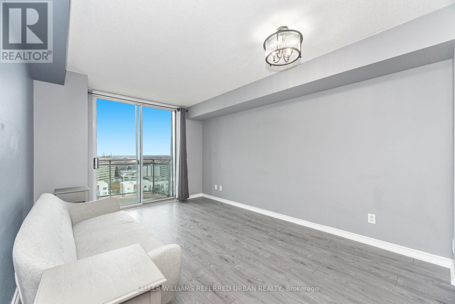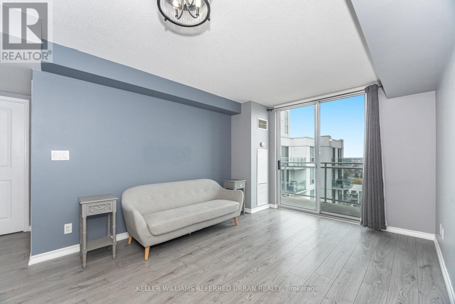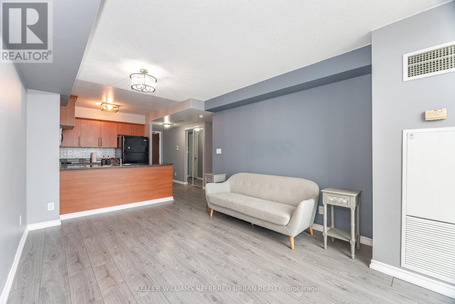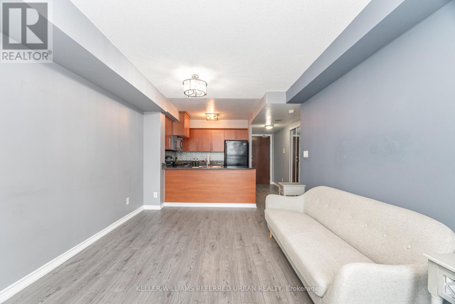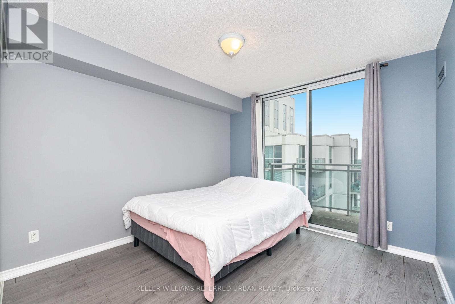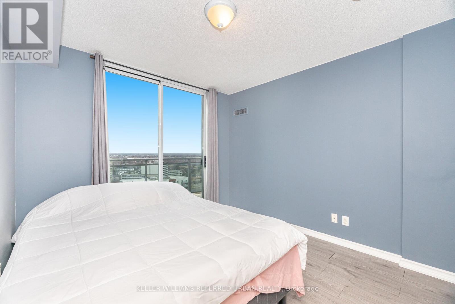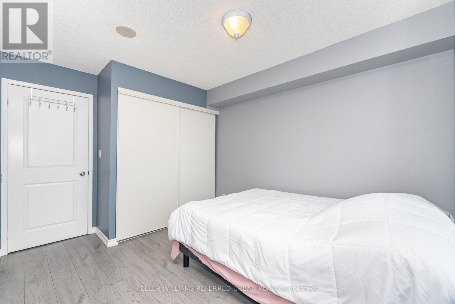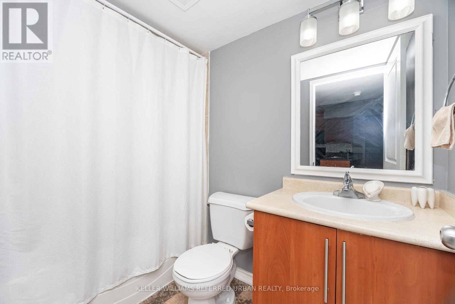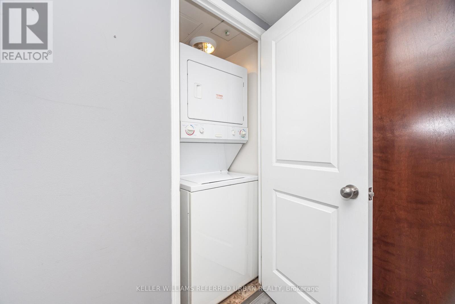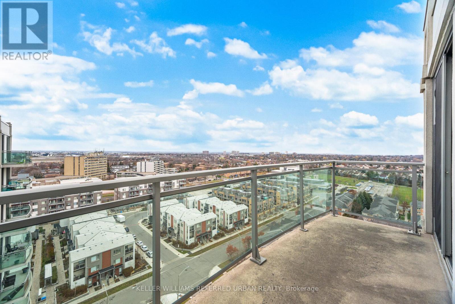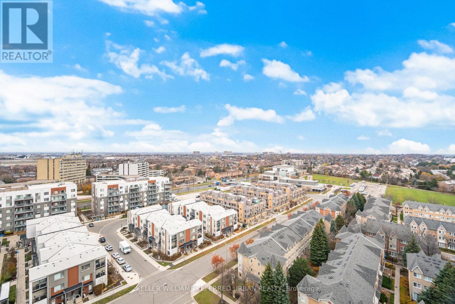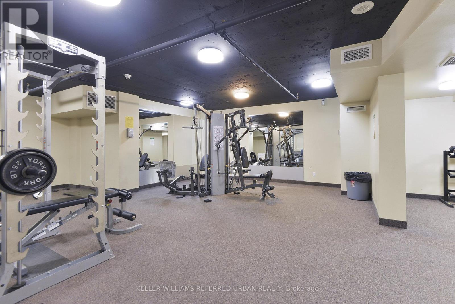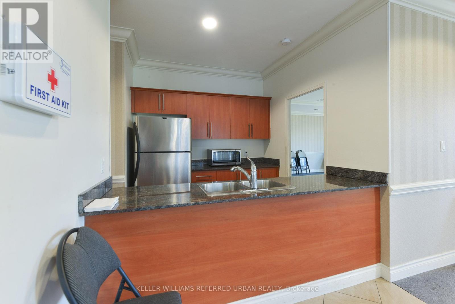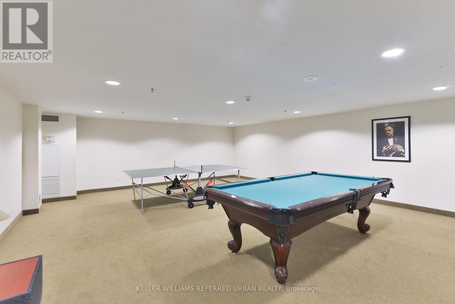17k - 8 Rosebank Drive Toronto, Ontario M1B 5Z3
$469,900Maintenance, Heat, Water, Common Area Maintenance, Insurance, Parking
$404.93 Monthly
Maintenance, Heat, Water, Common Area Maintenance, Insurance, Parking
$404.93 MonthlyYou Have Struck 17K Gold at 8 Rosebank Drive - a bright, thoughtfully designed condo offering sweeping views that stretch into sunset.Inside, you'll find a spacious one-bedroom layout with an open living/dining area, anchored by a sleek granite-topped kitchen that blends style with everyday practicality. Large windows pull in generous natural light that double as access to an oversized balcony. The spacious bedroom offers a large double-closet and separate access to the balcony. The building itself is known for its warm community feel and well-maintained amenities - a fitness centre, party room, guest suites, 24/7 concierge, and plenty of visitor parking. Everything you need, wrapped in comfort.You're steps to transit, shopping plazas, restaurants, schools, parks, and Centennial College. Quick access to Highway 401 keeps the entire city within reach, while nearby green spaces offer a quiet reset when you want it. It's a pocket of Scarborough where practicality meets possibility. (id:50886)
Property Details
| MLS® Number | E12581986 |
| Property Type | Single Family |
| Community Name | Malvern |
| Amenities Near By | Golf Nearby, Park, Public Transit, Schools |
| Community Features | Pets Allowed With Restrictions, Community Centre |
| Features | Balcony |
| Parking Space Total | 1 |
| View Type | View |
Building
| Bathroom Total | 1 |
| Bedrooms Above Ground | 1 |
| Bedrooms Total | 1 |
| Amenities | Security/concierge, Exercise Centre, Visitor Parking |
| Appliances | Dishwasher, Dryer, Microwave, Hood Fan, Stove, Washer, Window Coverings, Refrigerator |
| Basement Type | None |
| Cooling Type | Central Air Conditioning |
| Flooring Type | Laminate |
| Heating Fuel | Natural Gas |
| Heating Type | Forced Air |
| Size Interior | 500 - 599 Ft2 |
| Type | Apartment |
Parking
| Underground | |
| Garage |
Land
| Acreage | No |
| Land Amenities | Golf Nearby, Park, Public Transit, Schools |
Rooms
| Level | Type | Length | Width | Dimensions |
|---|---|---|---|---|
| Main Level | Living Room | 10.7 m | 14.5 m | 10.7 m x 14.5 m |
| Main Level | Dining Room | 10.7 m | 14.5 m | 10.7 m x 14.5 m |
| Main Level | Kitchen | 4.39 m | 3.22 m | 4.39 m x 3.22 m |
| Main Level | Primary Bedroom | 4.39 m | 3.22 m | 4.39 m x 3.22 m |
https://www.realtor.ca/real-estate/29142600/17k-8-rosebank-drive-toronto-malvern-malvern
Contact Us
Contact us for more information
Gillian Leigh Petcoff
Salesperson
156 Duncan Mill Rd Unit 1
Toronto, Ontario M3B 3N2
(416) 572-1016
(416) 572-1017
www.whykwru.ca/
Andrew Doumont
Salesperson
156 Duncan Mill Rd Unit 1
Toronto, Ontario M3B 3N2
(416) 572-1016
(416) 572-1017
www.whykwru.ca/

