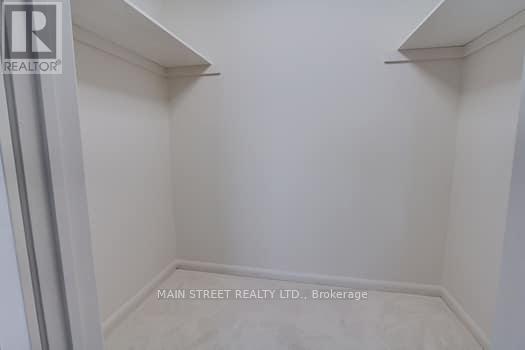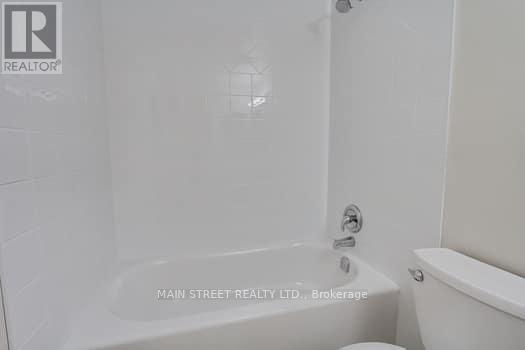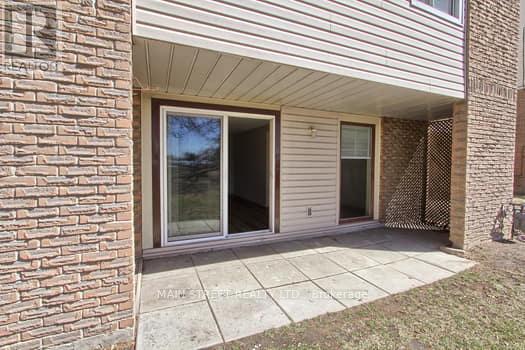18 - 1360 Glenanna Road Pickering, Ontario L1V 2T5
3 Bedroom
3 Bathroom
1,200 - 1,399 ft2
Baseboard Heaters
$549,000Maintenance,
$467.27 Monthly
Maintenance,
$467.27 MonthlyExcellent opportunity to own this ground floor newly renovated condo townhome in desirable neighbourhood. Features new kitchen, flooring, blinds and freshly painted (all in 2025), 3 generous size bedrooms with large closets. Walk-out to patio from kitchen. Upper level laundry room. Convenient location. Enjoy beautiful walking trails and parks. Close to Go station, restaurants and Hwy 401. (id:50886)
Property Details
| MLS® Number | E12064276 |
| Property Type | Single Family |
| Community Name | Liverpool |
| Community Features | Pet Restrictions |
| Features | Balcony, In Suite Laundry |
| Parking Space Total | 1 |
Building
| Bathroom Total | 3 |
| Bedrooms Above Ground | 3 |
| Bedrooms Total | 3 |
| Appliances | Water Heater, Dryer, Microwave, Stove, Washer, Refrigerator |
| Exterior Finish | Brick, Vinyl Siding |
| Flooring Type | Laminate, Carpeted |
| Half Bath Total | 1 |
| Heating Fuel | Electric |
| Heating Type | Baseboard Heaters |
| Size Interior | 1,200 - 1,399 Ft2 |
| Type | Row / Townhouse |
Land
| Acreage | No |
Rooms
| Level | Type | Length | Width | Dimensions |
|---|---|---|---|---|
| Main Level | Kitchen | 5.45 m | 2.43 m | 5.45 m x 2.43 m |
| Main Level | Living Room | 6.03 m | 3.24 m | 6.03 m x 3.24 m |
| Main Level | Dining Room | 3.17 m | 2.59 m | 3.17 m x 2.59 m |
| Main Level | Laundry Room | 3.29 m | 2.1 m | 3.29 m x 2.1 m |
| Upper Level | Primary Bedroom | 4.23 m | 3.1 m | 4.23 m x 3.1 m |
| Upper Level | Bedroom | 4.23 m | 2.43 m | 4.23 m x 2.43 m |
| Upper Level | Bedroom | 3.13 m | 2.56 m | 3.13 m x 2.56 m |
https://www.realtor.ca/real-estate/28125931/18-1360-glenanna-road-pickering-liverpool-liverpool
Contact Us
Contact us for more information
Bill Booth
Salesperson
Main Street Realty Ltd.
150 Main Street S.
Newmarket, Ontario L3Y 3Z1
150 Main Street S.
Newmarket, Ontario L3Y 3Z1
(905) 853-5550
(905) 853-5597
www.mainstreetrealtyltd.com















































