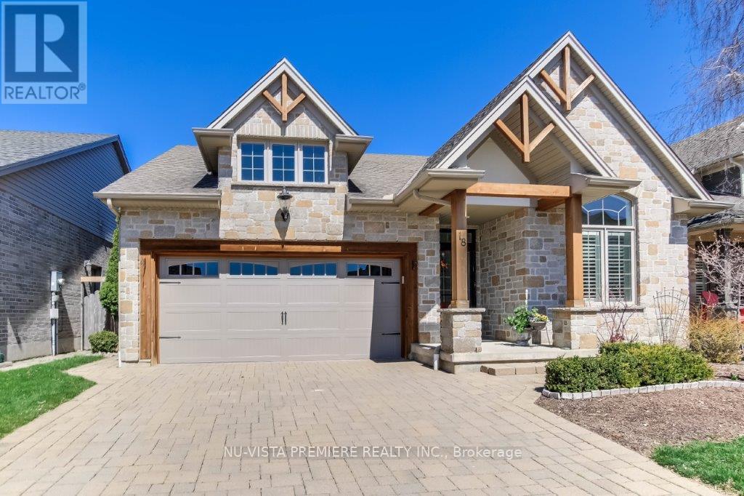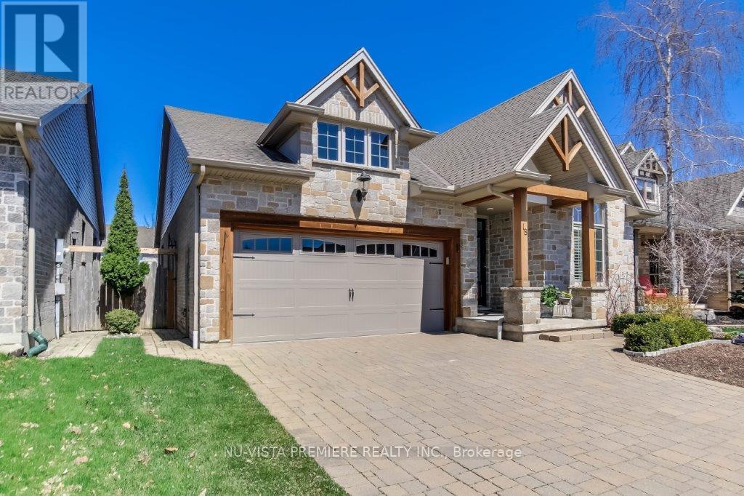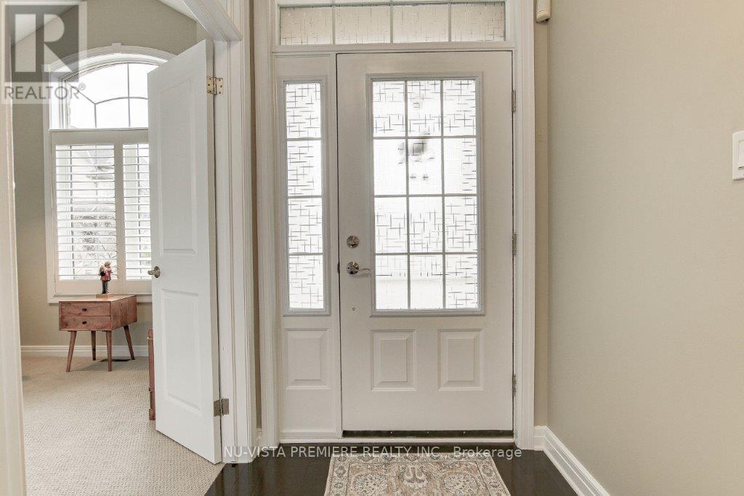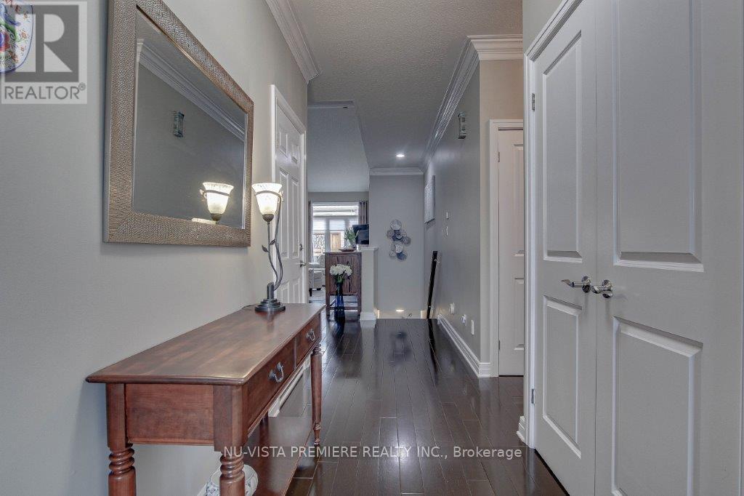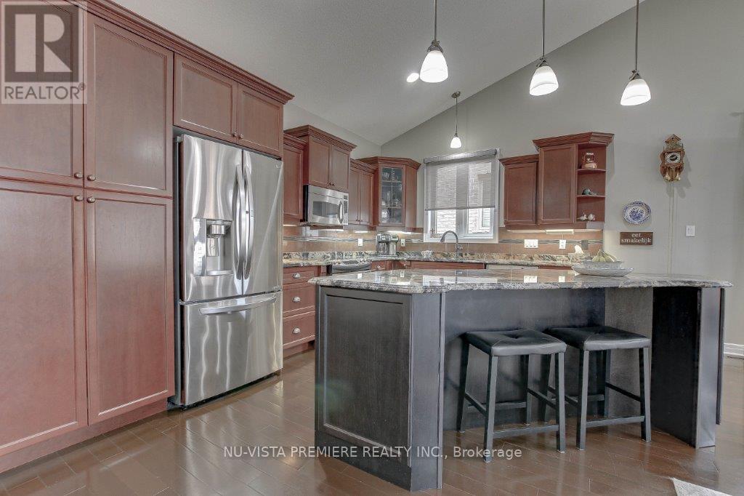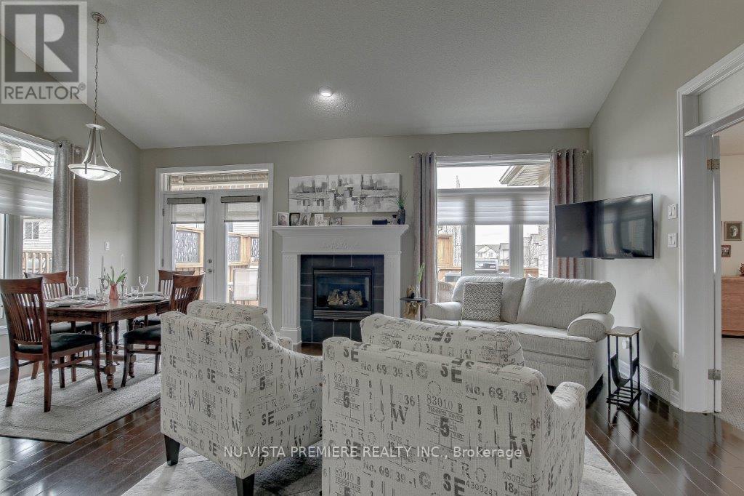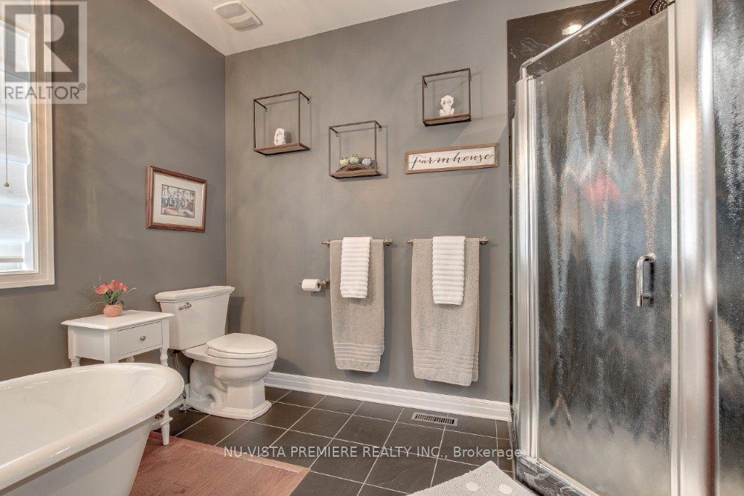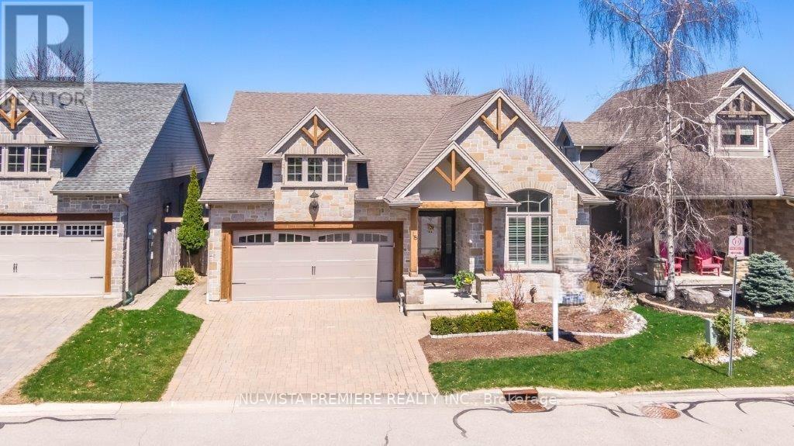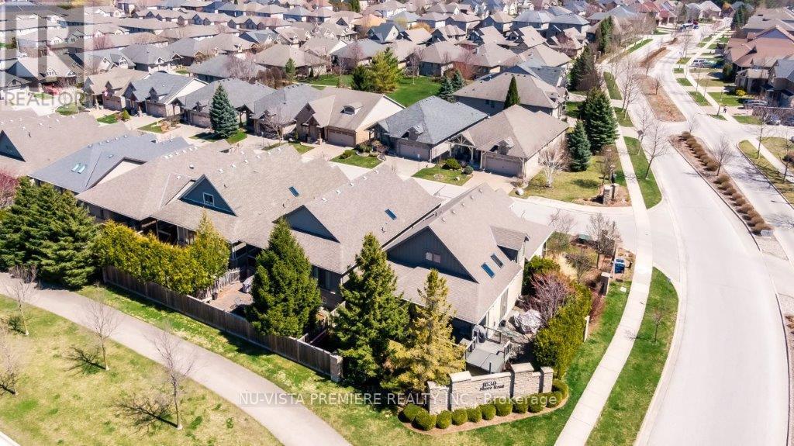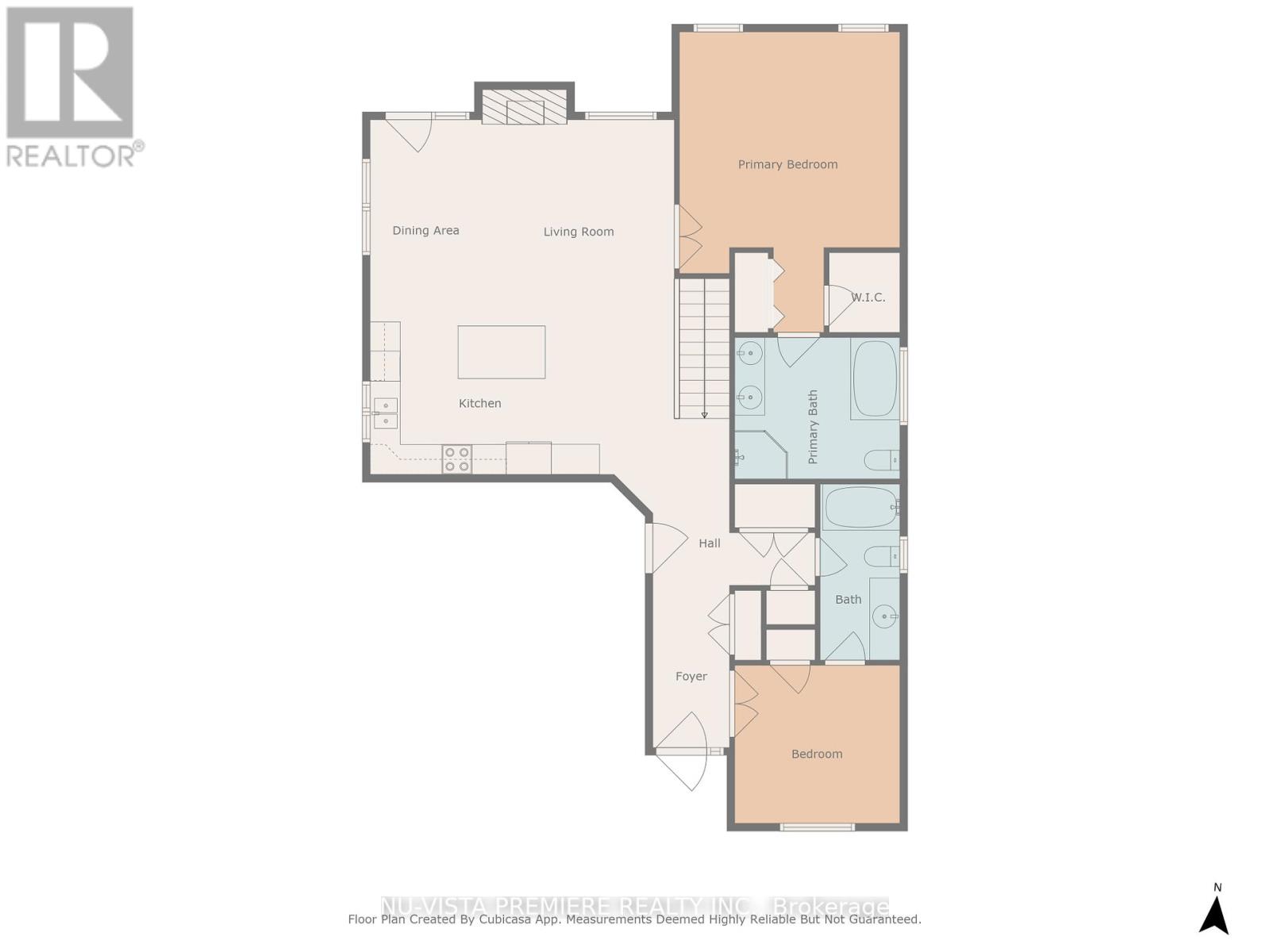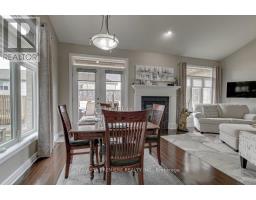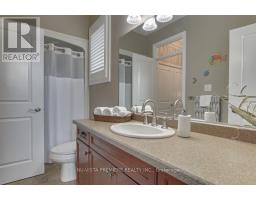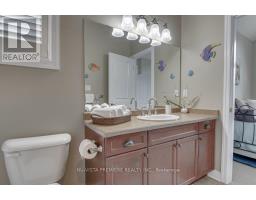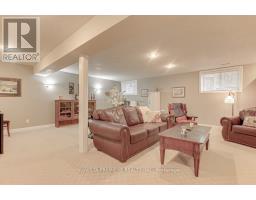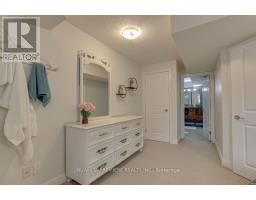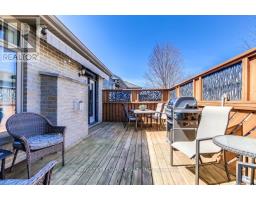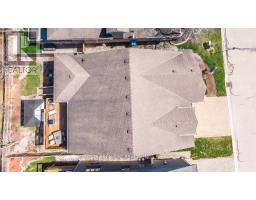18 - 1630 Shore Road London South, Ontario N6K 5B9
$849,900Maintenance, Common Area Maintenance
$145 Monthly
Maintenance, Common Area Maintenance
$145 MonthlyWelcome to 18-1630 Shore Rd. located in a private enclave of 45 homes with its own private park. These upscale detached freehold condos are known as "One Hunt Club Lane" and is located in Riverbend close to the West 5 Community. This enclave of homes is prefect for professional couples and retirees looking for a simpler, yet luxurious lifestyle. Just look at the exterior of this home with the timber and stone front and you know that this bungalow is packed to the 9's with luxury features. The floor plan is ideal and features approximately 2500 sq ft of finshed high end finishes. There is 1475 sq ft on the main floor and 1000 sq ft finished in the basement yet it doesn't feel like a basement at all. On the main floor there's a chef's kitchen to die for, with beautiful granite, a huge island, cupboards galore and gorgeous stainless steel appliances. A large primary bedroom with a spa like 5 piece ensuite featuring heated floors, free standing bathtub, double sinks, glass shower plus his and hers closets. Rounding out the main floor is a large dining area, a guest bedroom with a 4 piece cheater ensuite and a laundry room. The basement is the perfect place to enjoy the game in the huge family room, whether it's the Raptors, the Jays or do I say it, the Leafs! Wait there is still more, a games room, another guest bedroom, a full bathroom and storage galore. The backyard is definitely for entertaining whether in the sun or the rain. Enjoy a few cocktails on a gorgeous oversized deck that features a powered awning. Walk down the stairs and you are greeted with beautiful gardens, a gazebo, and is fully fenced for your fur baby. This property is truly stunning!!! Don't hesitate this one sold for over asking and in multiple offers last time it was offered for sale!!! (id:50886)
Open House
This property has open houses!
2:00 pm
Ends at:4:00 pm
2:00 pm
Ends at:4:00 pm
Property Details
| MLS® Number | X12085432 |
| Property Type | Vacant Land |
| Community Name | South A |
| Amenities Near By | Park, Place Of Worship, Public Transit |
| Community Features | Pet Restrictions |
| Equipment Type | Water Heater |
| Features | Rolling, Dry, Sump Pump |
| Parking Space Total | 4 |
| Rental Equipment Type | Water Heater |
| Structure | Porch, Deck, Patio(s) |
Building
| Bathroom Total | 3 |
| Bedrooms Above Ground | 2 |
| Bedrooms Below Ground | 1 |
| Bedrooms Total | 3 |
| Age | 16 To 30 Years |
| Amenities | Visitor Parking, Fireplace(s) |
| Appliances | Central Vacuum, Garage Door Opener Remote(s), Water Heater, Water Meter |
| Architectural Style | Bungalow |
| Basement Development | Finished |
| Basement Type | Full (finished) |
| Cooling Type | Central Air Conditioning |
| Exterior Finish | Stone, Brick Veneer |
| Fire Protection | Smoke Detectors |
| Fireplace Present | Yes |
| Fireplace Total | 1 |
| Flooring Type | Hardwood, Carpeted, Ceramic |
| Foundation Type | Concrete |
| Heating Fuel | Natural Gas |
| Heating Type | Forced Air |
| Stories Total | 1 |
| Size Interior | 1,400 - 1,599 Ft2 |
Parking
| Attached Garage | |
| Garage |
Land
| Acreage | No |
| Fence Type | Fenced Yard |
| Land Amenities | Park, Place Of Worship, Public Transit |
| Landscape Features | Landscaped |
| Size Irregular | . |
| Size Total Text | . |
| Surface Water | River/stream |
| Zoning Description | R6-2, R6-5 |
Rooms
| Level | Type | Length | Width | Dimensions |
|---|---|---|---|---|
| Basement | Other | 3.58 m | 2 m | 3.58 m x 2 m |
| Basement | Utility Room | 4.57 m | 4.27 m | 4.57 m x 4.27 m |
| Basement | Bedroom 3 | 4.82 m | 4.2 m | 4.82 m x 4.2 m |
| Basement | Family Room | 6.1 m | 4.03 m | 6.1 m x 4.03 m |
| Basement | Games Room | 6.1 m | 3.05 m | 6.1 m x 3.05 m |
| Main Level | Foyer | 4.55 m | 1.53 m | 4.55 m x 1.53 m |
| Main Level | Kitchen | 4.83 m | 3.96 m | 4.83 m x 3.96 m |
| Main Level | Dining Room | 3.96 m | 2.44 m | 3.96 m x 2.44 m |
| Main Level | Living Room | 4.04 m | 4.04 m | 4.04 m x 4.04 m |
| Main Level | Primary Bedroom | 4.88 m | 4.42 m | 4.88 m x 4.42 m |
| Main Level | Bedroom 2 | 3.35 m | 3.13 m | 3.35 m x 3.13 m |
| Main Level | Laundry Room | 1.53 m | 1.07 m | 1.53 m x 1.07 m |
https://www.realtor.ca/real-estate/28173821/18-1630-shore-road-london-south-south-a-south-a
Contact Us
Contact us for more information
Scott Haslett
Salesperson
(519) 438-5478

