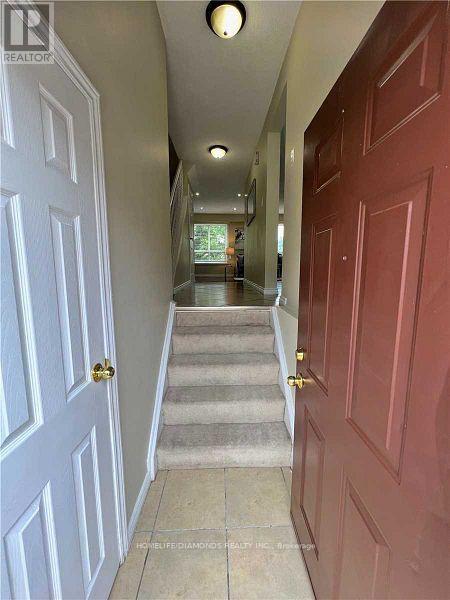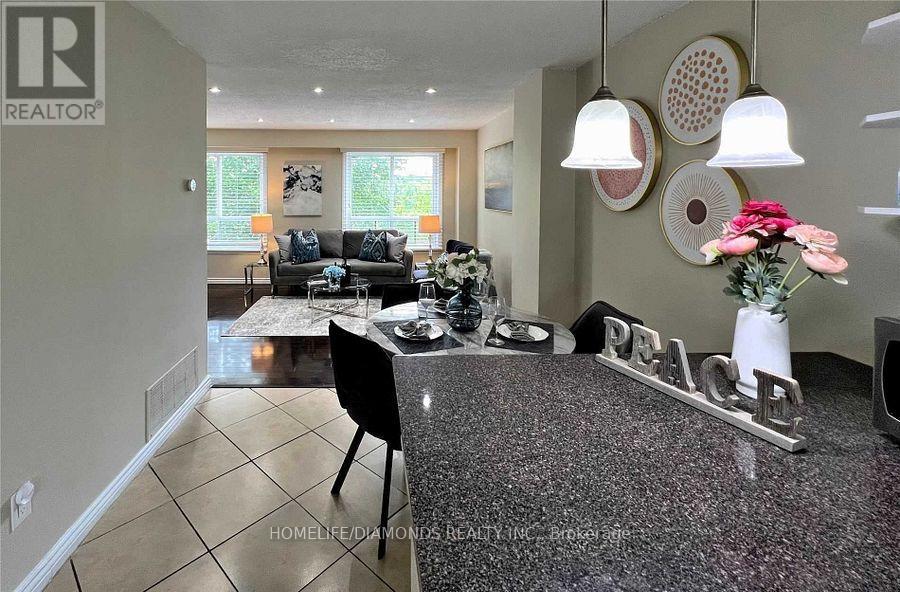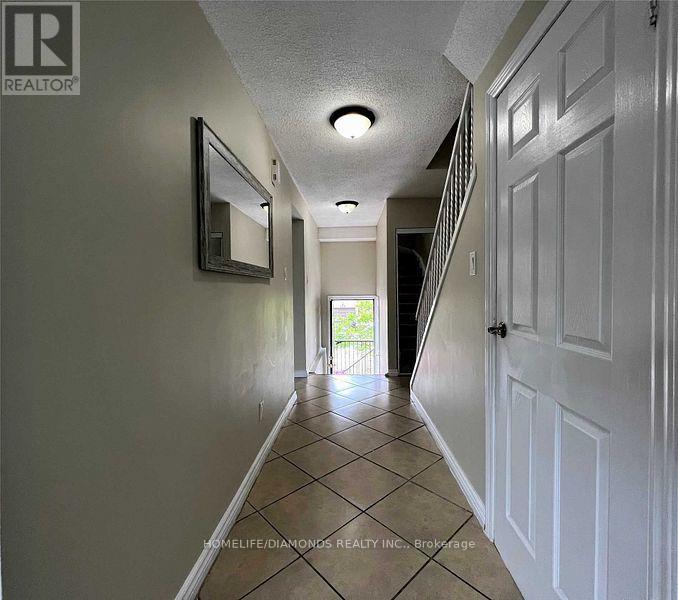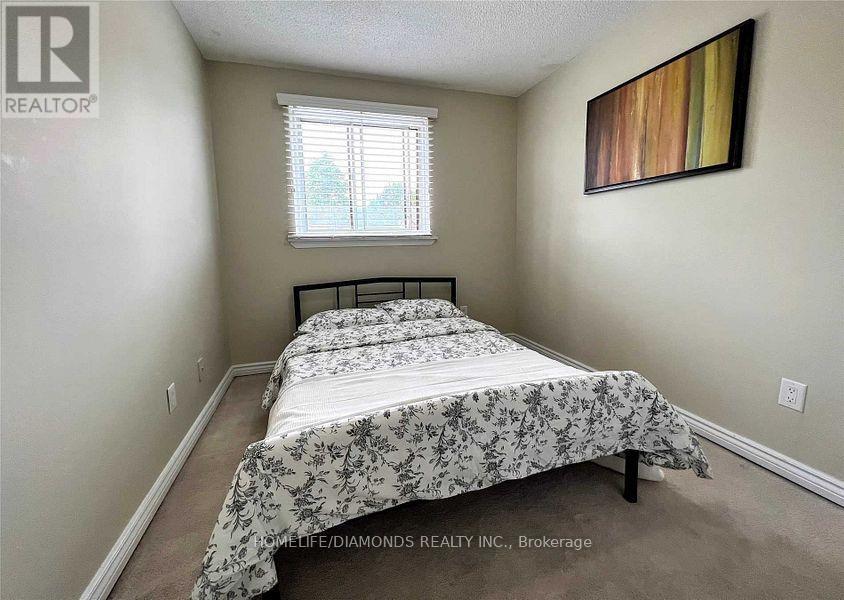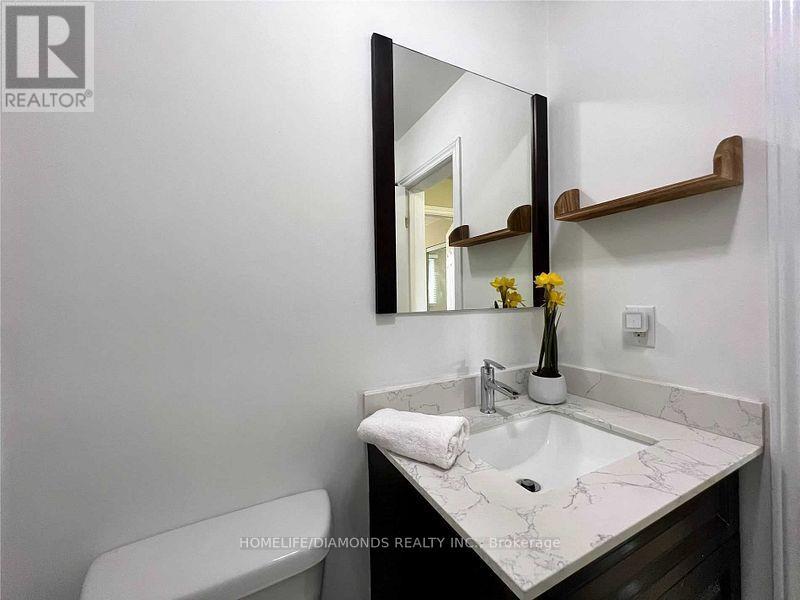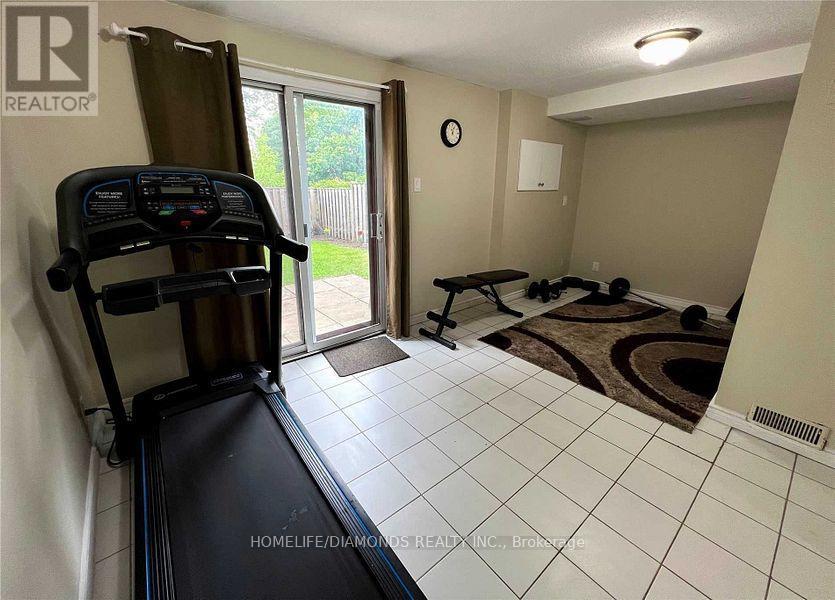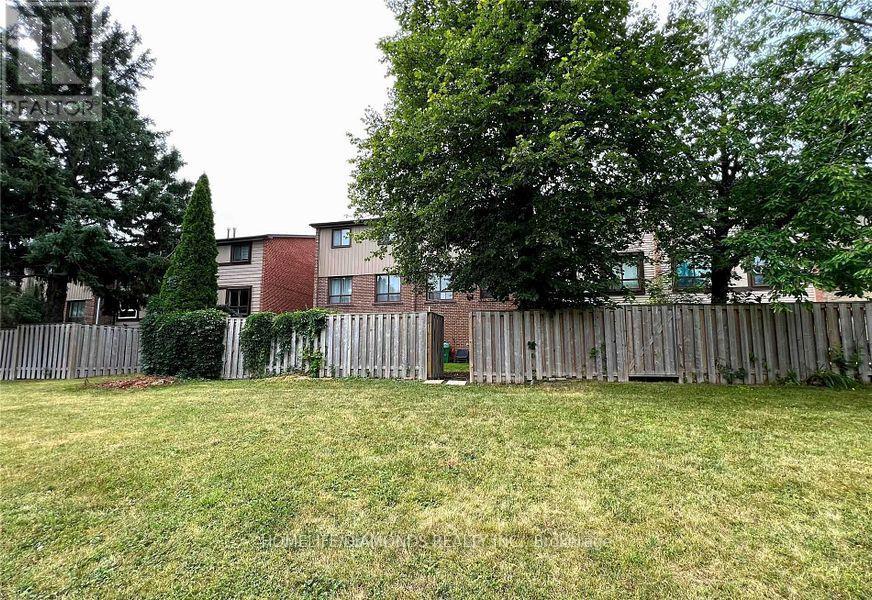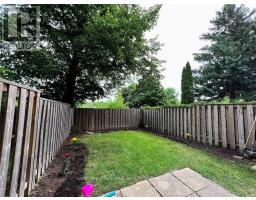18 - 164 Moregate Crescent Brampton (Brampton North), Ontario L6S 3K9
$625,000Maintenance, Water, Insurance, Parking
$752.44 Monthly
Maintenance, Water, Insurance, Parking
$752.44 MonthlyBeautiful 3 Bedroom, 2 Washrooms Townhouse Backing On To Ravine Fully Fenced Yard. Closer To Schools, Transit, 410 And Trinity. Backing On To Green space, Walking Trails And Park. Updated Kitchen And Bathroom, All New Window Coverings, All New Appliances, New Furnaces/ Ac, New Roof. Fully Refurbished Large Master Bedroom W/ Walk in Closet, Basement Rec Room With Garage Access. Community Has Outdoor Pool, Wading Pool, Playground. High Speed Internet Incl in Fee. (id:50886)
Property Details
| MLS® Number | W9308222 |
| Property Type | Single Family |
| Community Name | Brampton North |
| CommunityFeatures | Pet Restrictions |
| ParkingSpaceTotal | 2 |
Building
| BathroomTotal | 2 |
| BedroomsAboveGround | 3 |
| BedroomsTotal | 3 |
| Appliances | Blinds, Dishwasher, Dryer, Refrigerator, Stove, Washer |
| BasementDevelopment | Finished |
| BasementFeatures | Walk Out |
| BasementType | N/a (finished) |
| CoolingType | Central Air Conditioning |
| ExteriorFinish | Aluminum Siding, Brick |
| FlooringType | Hardwood, Carpeted |
| HalfBathTotal | 1 |
| HeatingFuel | Natural Gas |
| HeatingType | Forced Air |
| StoriesTotal | 2 |
| Type | Row / Townhouse |
Parking
| Attached Garage |
Land
| Acreage | No |
Rooms
| Level | Type | Length | Width | Dimensions |
|---|---|---|---|---|
| Second Level | Primary Bedroom | 5.14 m | 3.93 m | 5.14 m x 3.93 m |
| Second Level | Bedroom 2 | 4.67 m | 3.34 m | 4.67 m x 3.34 m |
| Second Level | Bedroom 3 | 3.34 m | 2.86 m | 3.34 m x 2.86 m |
| Lower Level | Family Room | 3.59 m | 3.1 m | 3.59 m x 3.1 m |
| Main Level | Living Room | 5.35 m | 3.93 m | 5.35 m x 3.93 m |
| Main Level | Dining Room | 5.35 m | 3.93 m | 5.35 m x 3.93 m |
| Main Level | Kitchen | 6.3 m | 3.1 m | 6.3 m x 3.1 m |
Interested?
Contact us for more information
Akash Gaur
Salesperson
30 Intermodal Dr #207-208
Brampton, Ontario L6T 5K1
Sam Kapoor
Salesperson
30 Intermodal Dr #207-208
Brampton, Ontario L6T 5K1


