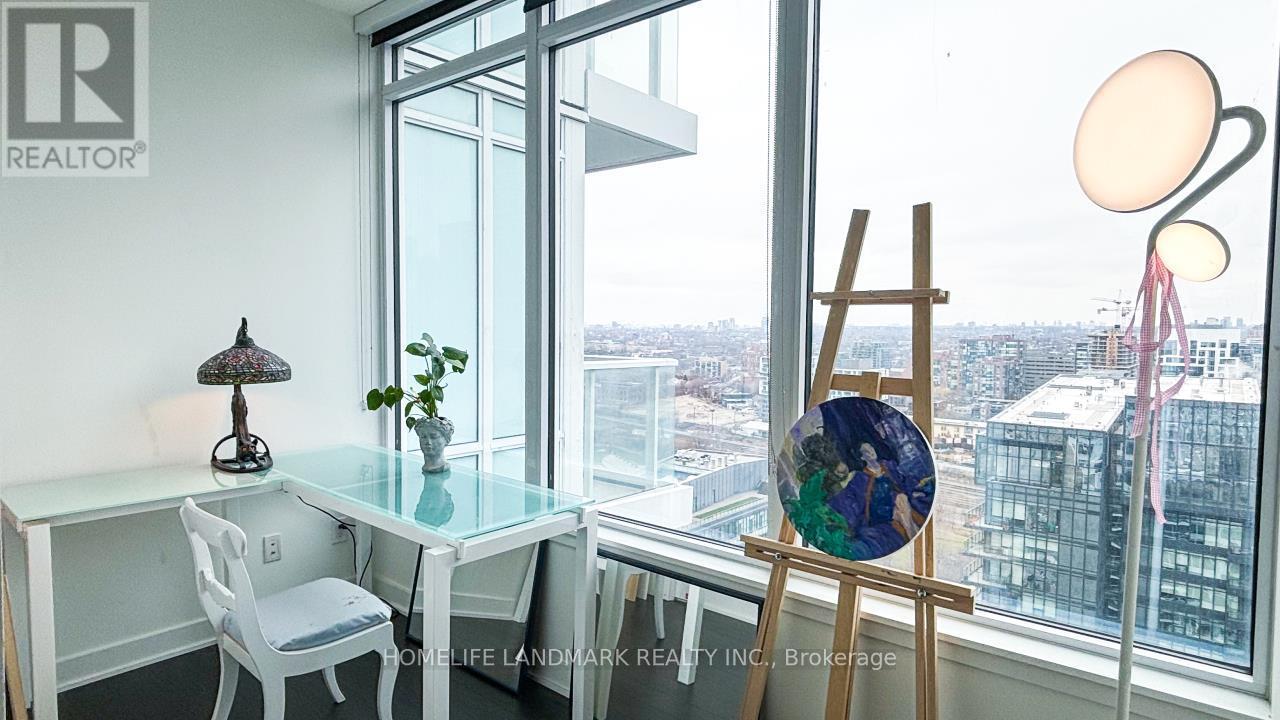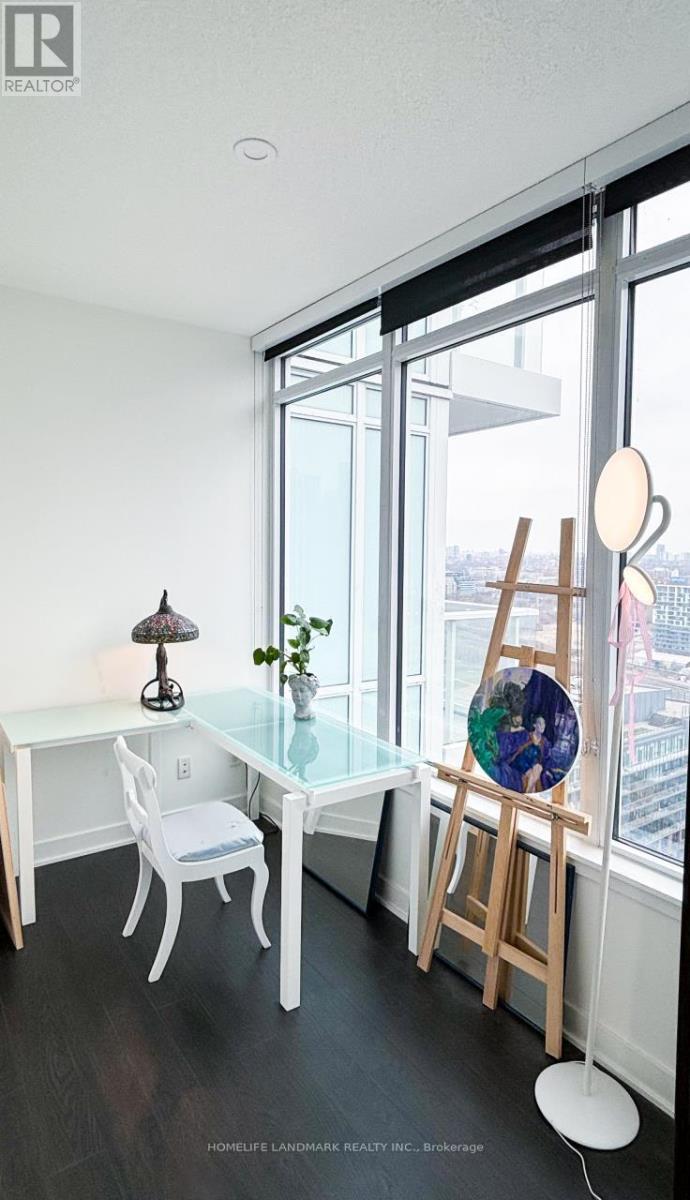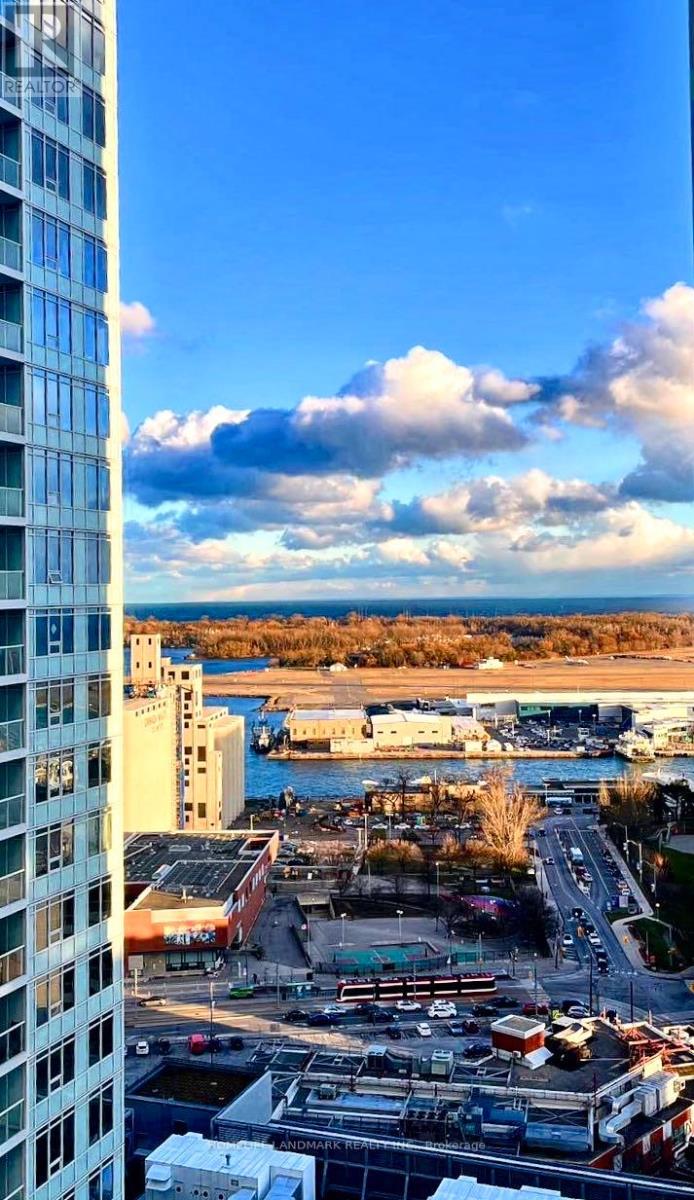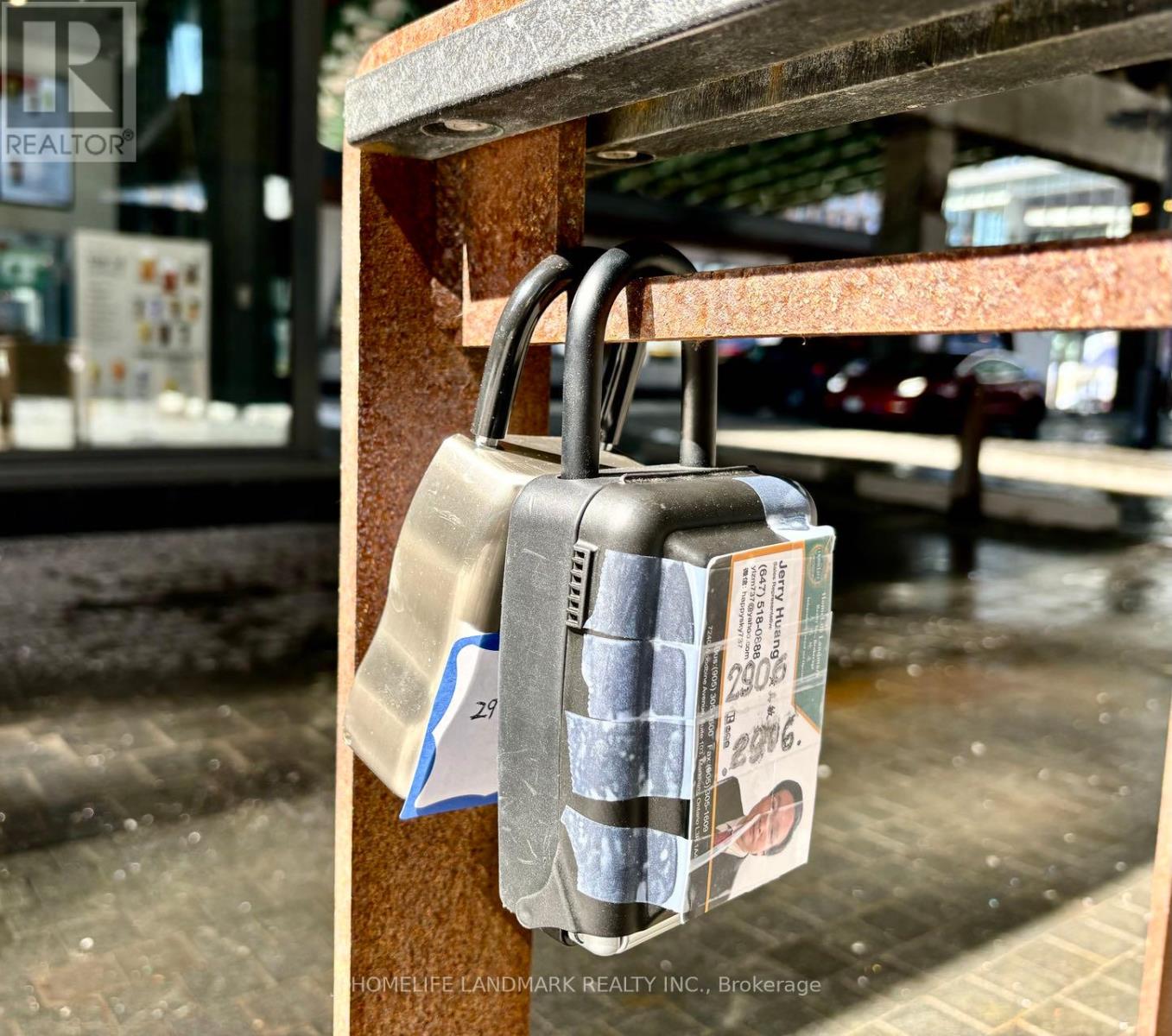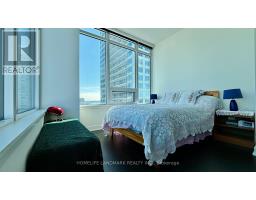18 - 19 Bathurst Street Toronto, Ontario M5V 0M2
$658,800Maintenance, Heat, Water, Insurance, Common Area Maintenance
$410.56 Monthly
Maintenance, Heat, Water, Insurance, Common Area Maintenance
$410.56 MonthlyThe Really Luxurious Buildings At Toronto's TD Concord Waterfront! This North East Facing Unit Offers Stunning View Of Lake & City. It Is One of The Few Units In The Building With Enclosed Den Having Large Windows, Allowing Ample Natural Light. Elegant Marble Bathroom, Modern Open Concept Kitchen & Dining. Over 23,000 Sf Of Hotel-Style Amenities. The Building Rises Above Loblaws New 50,000Sf Flagship Store And 87,000Sf Daily Essential Retail. Steps To Lake, Transit, Schools, Restaurants, Shopping, Financial/Entertainment District, Parks And King West Village, Community Centre, Sports Arenas & More! . Easy Access To Hwy/Ttc! **** EXTRAS **** B/I Appliances (Fridge, Stove, Oven, Range Hood, Dishwasher), Washer & Dryer, Roller Blinds, Marble Backsplash, Quartz Counter & Built-In Organizers In Kitchen, And Marble Flooring & Tiles Throughout Bathroom. (id:50886)
Property Details
| MLS® Number | C10405337 |
| Property Type | Single Family |
| Community Name | Waterfront Communities C1 |
| AmenitiesNearBy | Park, Public Transit, Schools |
| CommunityFeatures | Pet Restrictions, Community Centre |
| Features | Balcony |
| PoolType | Indoor Pool |
| ViewType | View Of Water |
Building
| BathroomTotal | 1 |
| BedroomsAboveGround | 1 |
| BedroomsBelowGround | 1 |
| BedroomsTotal | 2 |
| Amenities | Security/concierge, Exercise Centre |
| ArchitecturalStyle | Multi-level |
| CoolingType | Central Air Conditioning |
| ExteriorFinish | Concrete |
| FlooringType | Laminate |
| HeatingFuel | Natural Gas |
| HeatingType | Forced Air |
| SizeInterior | 499.9955 - 598.9955 Sqft |
| Type | Apartment |
Parking
| Underground |
Land
| Acreage | No |
| LandAmenities | Park, Public Transit, Schools |
Rooms
| Level | Type | Length | Width | Dimensions |
|---|---|---|---|---|
| Flat | Living Room | 2.9 m | 2.75 m | 2.9 m x 2.75 m |
| Flat | Dining Room | 3.75 m | 2.45 m | 3.75 m x 2.45 m |
| Flat | Kitchen | 3.75 m | 2.45 m | 3.75 m x 2.45 m |
| Flat | Bathroom | 2.4 m | 1.75 m | 2.4 m x 1.75 m |
| Flat | Bedroom | 3.1 m | 3 m | 3.1 m x 3 m |
| Flat | Den | 3.3 m | 1.6 m | 3.3 m x 1.6 m |
Interested?
Contact us for more information
Jerry Huang
Salesperson
7240 Woodbine Ave Unit 103
Markham, Ontario L3R 1A4






















