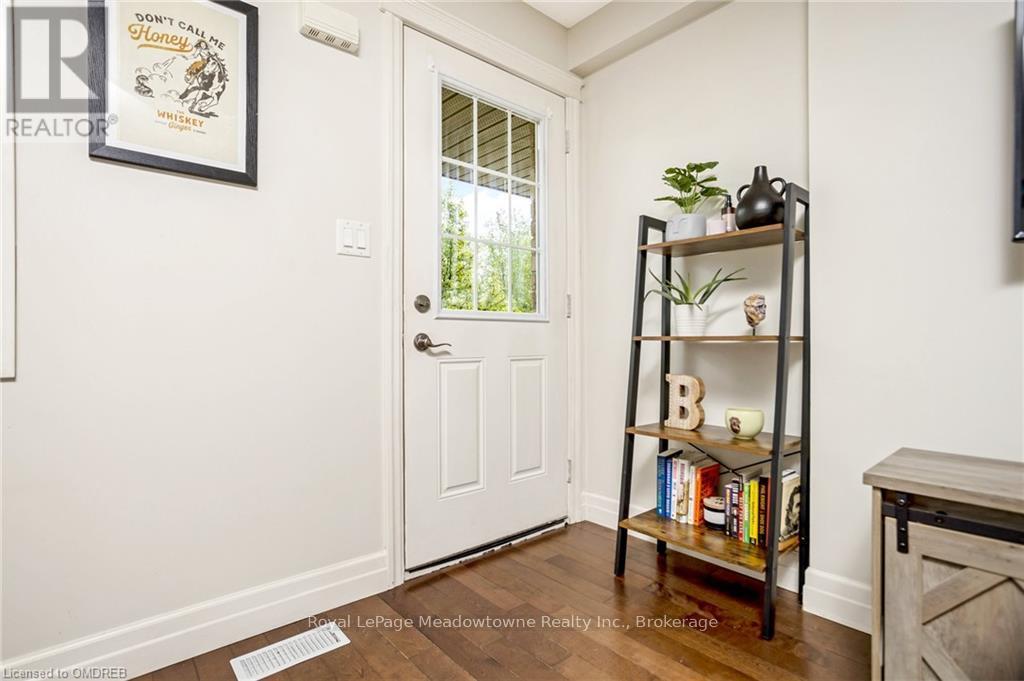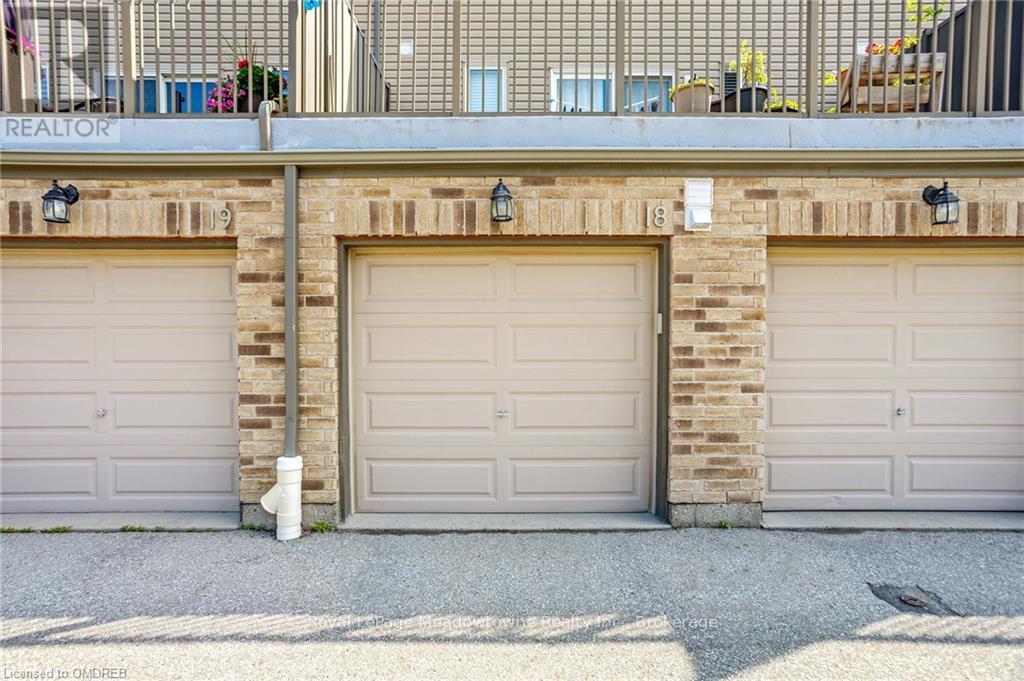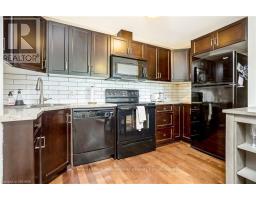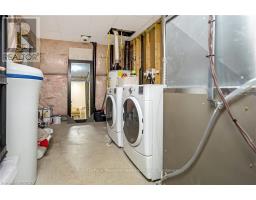18 - 275 Old Huron Road Kitchener, Ontario N2R 1P9
$470,000Maintenance, Insurance, Common Area Maintenance
$247.58 Monthly
Maintenance, Insurance, Common Area Maintenance
$247.58 MonthlyBeautiful Spot to Start your home ownership journey in this 1 Bedroom 2 Bathroom Well-Maintained\r\nTownhouse. Located near tons of massive parks, trails and a pond across the street, such a peaceful location!\r\nClose to 401 access, Conestoga College, shops and amenities. A small complex with your own built-in garage\r\nparking with access inside to the unit. Not many other stacked townhouses have this luxury. Open concept on\r\nthe Main level with Hardwood Flooring and great views outside of the pond. Powder Room upstairs which is\r\ngreat for having guests over. Freshly Painted and New Light Fixtures installed. Downstairs hosts your spacious\r\nbedroom with walk-in closet and ensuite bathroom. The Owners have finished a space downstairs for an office\r\nnook which is great for working or studying from home! Lots of storage space here for a 1 bedroom unit! This\r\none is a gem for you first time buyers or investors that you don't want to miss out on. (id:50886)
Property Details
| MLS® Number | X10418225 |
| Property Type | Single Family |
| CommunityFeatures | Pet Restrictions |
| EquipmentType | Water Heater |
| Features | Balcony |
| ParkingSpaceTotal | 1 |
| RentalEquipmentType | Water Heater |
Building
| BathroomTotal | 2 |
| BedroomsBelowGround | 1 |
| BedroomsTotal | 1 |
| Amenities | Visitor Parking |
| Appliances | Water Heater, Water Softener, Dishwasher, Dryer, Garage Door Opener, Refrigerator, Stove, Washer, Window Coverings |
| BasementDevelopment | Finished |
| BasementType | Full (finished) |
| CoolingType | Central Air Conditioning |
| ExteriorFinish | Brick |
| FireProtection | Smoke Detectors |
| FoundationType | Block |
| HalfBathTotal | 1 |
| HeatingType | Forced Air |
| SizeInterior | 699.9943 - 798.9932 Sqft |
| Type | Row / Townhouse |
| UtilityWater | Municipal Water |
Parking
| Attached Garage | |
| Inside Entry |
Land
| Acreage | No |
| SizeTotalText | Under 1/2 Acre |
| ZoningDescription | A |
Rooms
| Level | Type | Length | Width | Dimensions |
|---|---|---|---|---|
| Basement | Bedroom | 3.61 m | 3.02 m | 3.61 m x 3.02 m |
| Basement | Utility Room | 2.46 m | 1.65 m | 2.46 m x 1.65 m |
| Basement | Bathroom | Measurements not available | ||
| Main Level | Kitchen | 2.03 m | 3.58 m | 2.03 m x 3.58 m |
| Main Level | Living Room | 4.34 m | 3.05 m | 4.34 m x 3.05 m |
| Main Level | Bathroom | Measurements not available |
https://www.realtor.ca/real-estate/27617886/18-275-old-huron-road-kitchener
Interested?
Contact us for more information
Melissa Cherry
Salesperson
459 Main St E - 2nd Floor
Milton, Ontario L9T 1R1















































