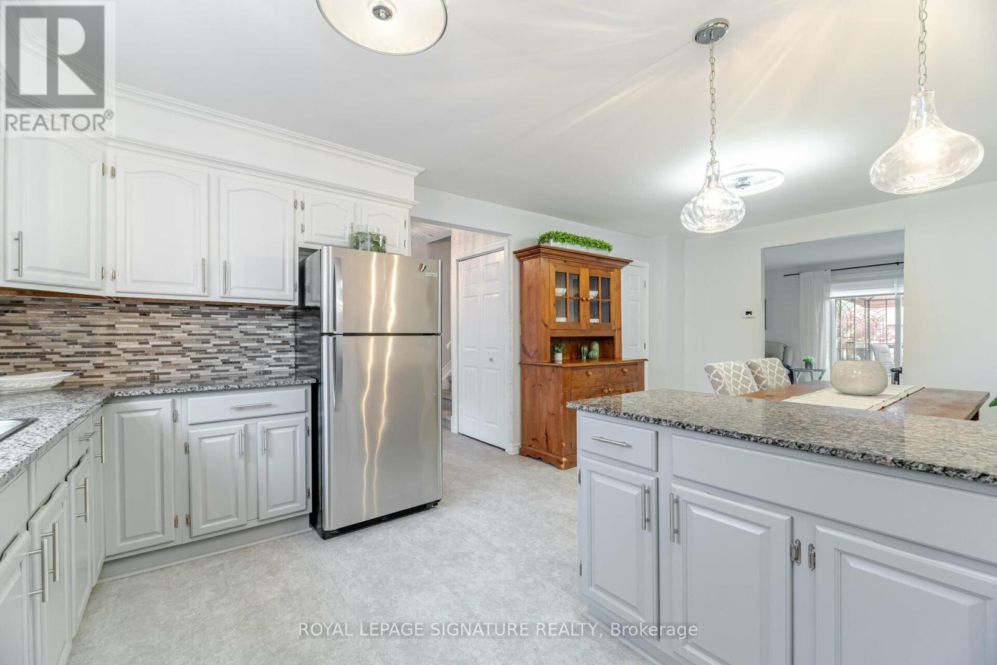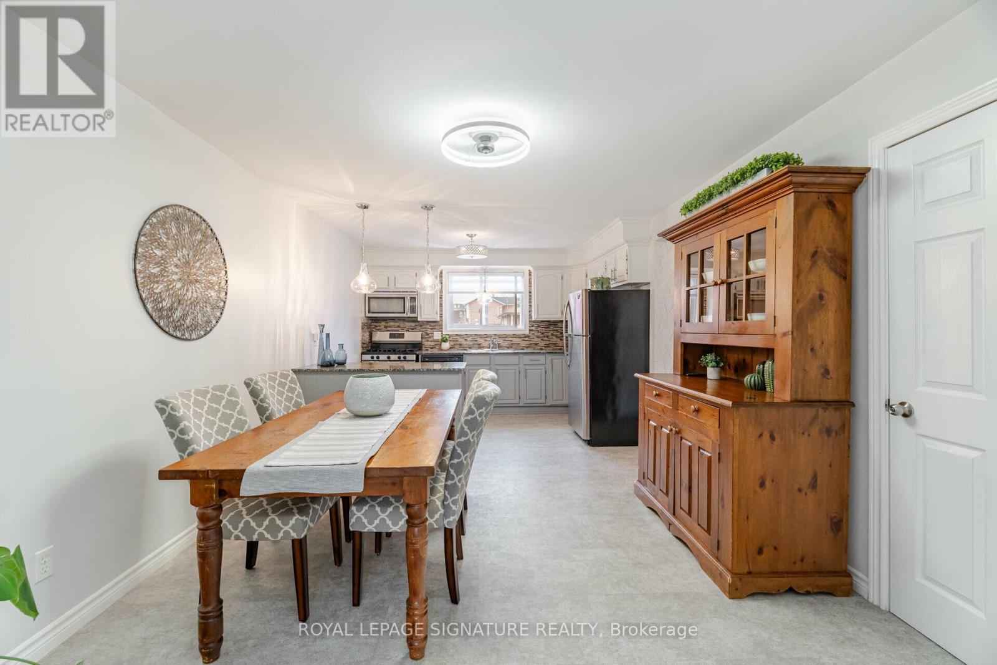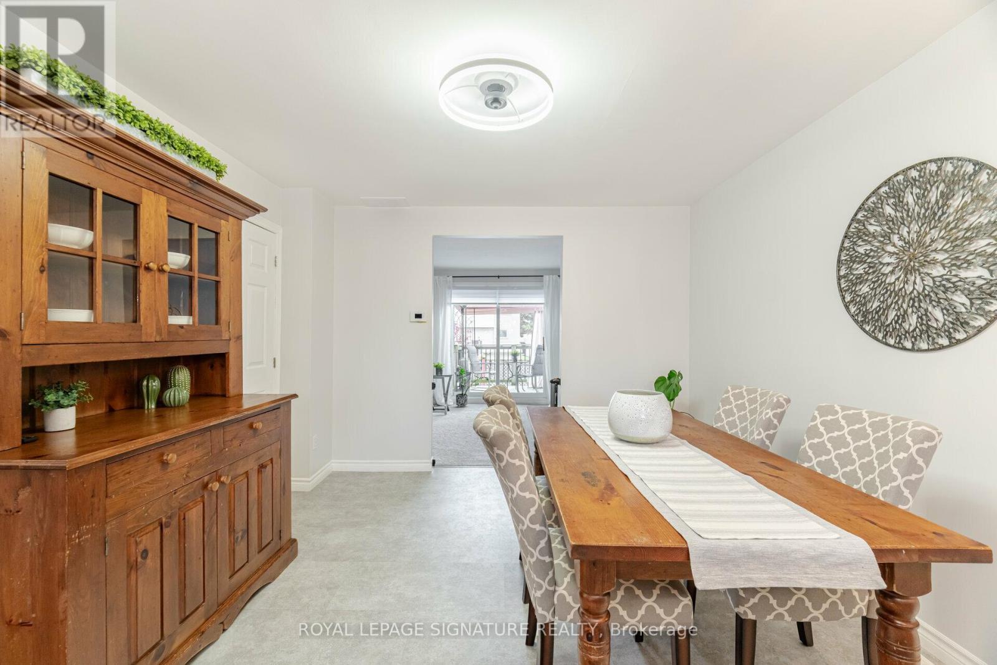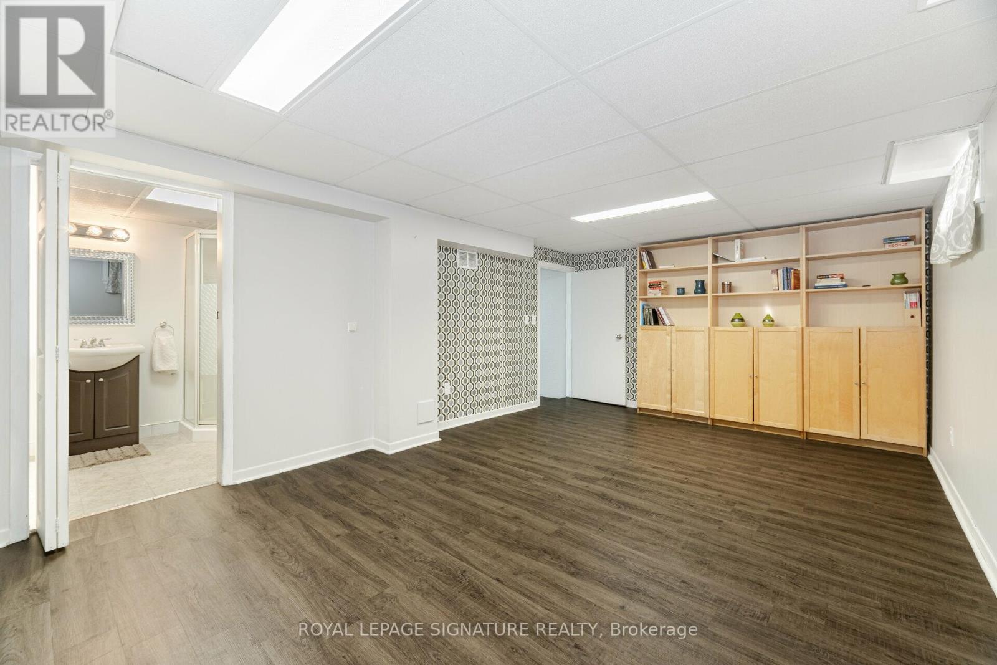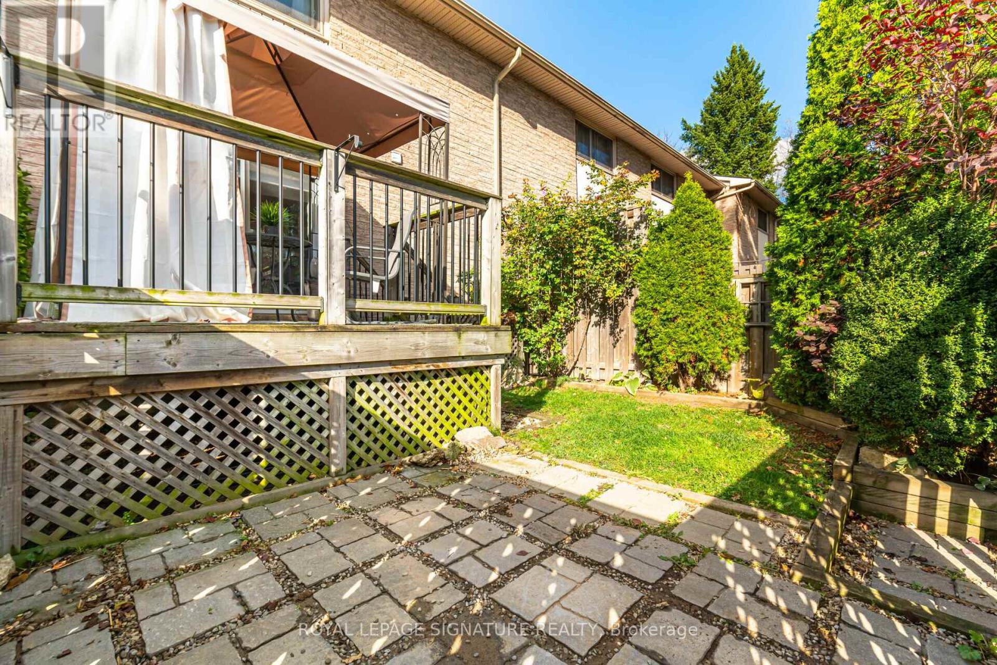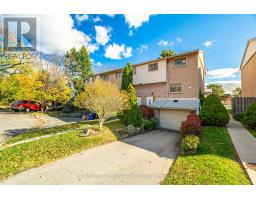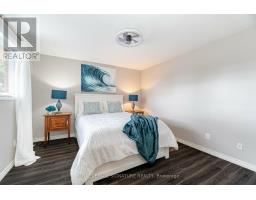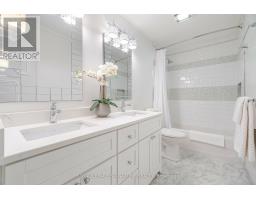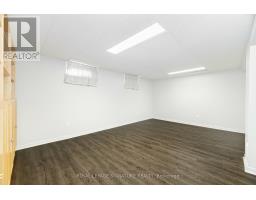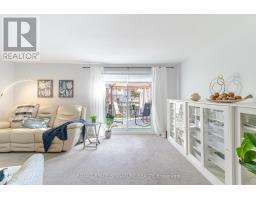18 - 342 Catharine Street N Hamilton, Ontario L8L 8A1
$525,000Maintenance, Water, Common Area Maintenance, Insurance, Parking
$431.99 Monthly
Maintenance, Water, Common Area Maintenance, Insurance, Parking
$431.99 MonthlyDiscover Exceptional Value And Quality In This Stunning Townhome With Over 2,050 Sqft Of Beautiful Finished Living Space, Located In The Heart Of Downtown Hamilton. Just Minutes From Hwy 403 And A Short Walk To West Harbour GO Station, Schools (Including French Immersion), And Local Amenities, This Home Offers Unparalleled Convenience. Step Inside To A Welcoming Foyer That Leads To An Elevated Eat-In Kitchen And Formal Dining Area. Fantastic High Ceilings On Main Level. The Spacious Living Room Opens To A Charming Backyard Complete With A Canopied Deck And Direct Access To Visitor Parking. Upstairs, Enjoy Generous Bedrooms With New Vinyl Flooring, Ample Closet Space, And Upgraded Windows. The Large Main Bath Boasts A Double Vanity With Marbled Quartz Counters, Chrome Sconces, Crown Moulding, And A Beautifully Tiled Shower With A Soaker Tub. The Fully Finished Basement Features A Sparkling 3-Piece Bath, Perfect For An In-Law Suite Or Extended Guest Stays, While The Stylish, Oversized LaundryRoom Adds Practicality And Flair. This Townhome Is The Perfect Blend Of Comfort, Style, And Location Don't Miss It! **** EXTRAS **** Canopy If Included In Offer. (id:50886)
Open House
This property has open houses!
2:00 pm
Ends at:4:00 pm
Property Details
| MLS® Number | X10415082 |
| Property Type | Single Family |
| Community Name | Beasley |
| AmenitiesNearBy | Park, Public Transit, Schools |
| CommunityFeatures | Pet Restrictions |
| Features | Cul-de-sac |
| ParkingSpaceTotal | 1 |
Building
| BathroomTotal | 3 |
| BedroomsAboveGround | 3 |
| BedroomsBelowGround | 1 |
| BedroomsTotal | 4 |
| Amenities | Visitor Parking |
| Appliances | Dishwasher, Dryer, Refrigerator, Stove, Washer |
| BasementDevelopment | Finished |
| BasementType | Full (finished) |
| CoolingType | Central Air Conditioning |
| ExteriorFinish | Aluminum Siding, Brick |
| FlooringType | Vinyl, Carpeted, Laminate |
| HalfBathTotal | 1 |
| HeatingFuel | Natural Gas |
| HeatingType | Forced Air |
| StoriesTotal | 2 |
| SizeInterior | 1199.9898 - 1398.9887 Sqft |
| Type | Row / Townhouse |
Parking
| Attached Garage |
Land
| Acreage | No |
| FenceType | Fenced Yard |
| LandAmenities | Park, Public Transit, Schools |
Rooms
| Level | Type | Length | Width | Dimensions |
|---|---|---|---|---|
| Second Level | Bedroom | 4.85 m | 3.78 m | 4.85 m x 3.78 m |
| Second Level | Bedroom | 3.3 m | 2.74 m | 3.3 m x 2.74 m |
| Second Level | Bedroom | 4.62 m | 2.74 m | 4.62 m x 2.74 m |
| Basement | Den | 2.79 m | 1.82 m | 2.79 m x 1.82 m |
| Basement | Recreational, Games Room | 5.36 m | 3.35 m | 5.36 m x 3.35 m |
| Basement | Laundry Room | 3.61 m | 2.2 m | 3.61 m x 2.2 m |
| Main Level | Kitchen | 3.58 m | 2.84 m | 3.58 m x 2.84 m |
| Main Level | Dining Room | 3.58 m | 3.48 m | 3.58 m x 3.48 m |
| Main Level | Living Room | 5.58 m | 3.54 m | 5.58 m x 3.54 m |
https://www.realtor.ca/real-estate/27632903/18-342-catharine-street-n-hamilton-beasley-beasley
Interested?
Contact us for more information
Thomas George Pobojewski
Broker
30 Eglinton Ave W Ste 7
Mississauga, Ontario L5R 3E7
Malvina Filipkowska
Salesperson
201-30 Eglinton Ave West
Mississauga, Ontario L5R 3E7





