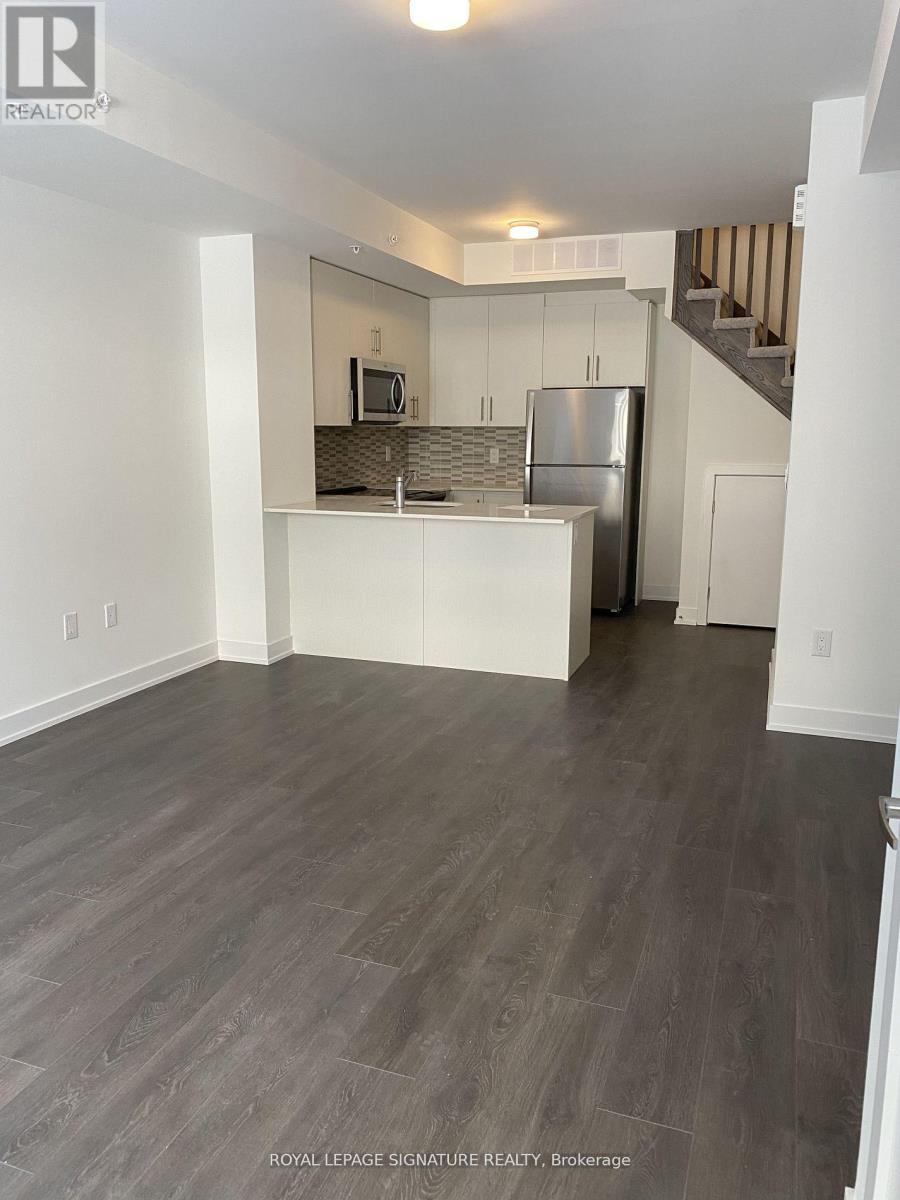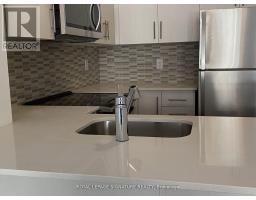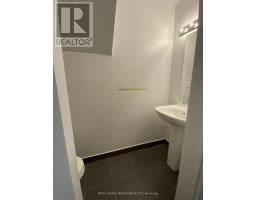18 - 3472 Widdicombe Way Mississauga, Ontario L5L 0B8
$749,900Maintenance, Common Area Maintenance, Parking
$322.51 Monthly
Maintenance, Common Area Maintenance, Parking
$322.51 MonthlyExperience luxury living in this exquisite 2-bed, 2.5-bath condo townhouse. Only 3 years old and in almost new condition, this residence offers an abundance of natural light thanks to large windows ,creating a bright and inviting atmosphere. Enjoy relaxing on the porch, which is perfect for BBQs and outdoor gatherings. The living room features a stunning fireplace adding a touch of elegance and comfort to the space. This townhouse is ideally situated near green spaces, parks, South Common Mall, and a convenient bus terminal. Additionally, you are just minutes away from the community centre and a playground, making it an excellent choice for families. Don't miss this opportunity to indulge in comfy, modern living in a prime location! **** EXTRAS **** SS Fridge, SS dishwasher, SS stove (id:50886)
Property Details
| MLS® Number | W9356872 |
| Property Type | Single Family |
| Community Name | Erin Mills |
| CommunityFeatures | Pet Restrictions |
| ParkingSpaceTotal | 1 |
Building
| BathroomTotal | 3 |
| BedroomsAboveGround | 2 |
| BedroomsTotal | 2 |
| CoolingType | Central Air Conditioning |
| ExteriorFinish | Brick |
| FlooringType | Hardwood, Tile |
| HalfBathTotal | 1 |
| HeatingFuel | Natural Gas |
| HeatingType | Forced Air |
| StoriesTotal | 2 |
| SizeInterior | 999.992 - 1198.9898 Sqft |
| Type | Row / Townhouse |
Parking
| Underground |
Land
| Acreage | No |
Rooms
| Level | Type | Length | Width | Dimensions |
|---|---|---|---|---|
| Second Level | Primary Bedroom | 3.05 m | 2.75 m | 3.05 m x 2.75 m |
| Second Level | Bedroom 2 | 3.04 m | 2.43 m | 3.04 m x 2.43 m |
| Second Level | Bathroom | Measurements not available | ||
| Second Level | Laundry Room | Measurements not available | ||
| Main Level | Living Room | 5.48 m | 3.96 m | 5.48 m x 3.96 m |
| Main Level | Dining Room | 5.48 m | 3.96 m | 5.48 m x 3.96 m |
| Main Level | Kitchen | 2.74 m | 2.43 m | 2.74 m x 2.43 m |
https://www.realtor.ca/real-estate/27439292/18-3472-widdicombe-way-mississauga-erin-mills-erin-mills
Interested?
Contact us for more information
Oswald Vasiharan Emmanuel
Salesperson
30 Eglinton Ave W Ste 7
Mississauga, Ontario L5R 3E7























































