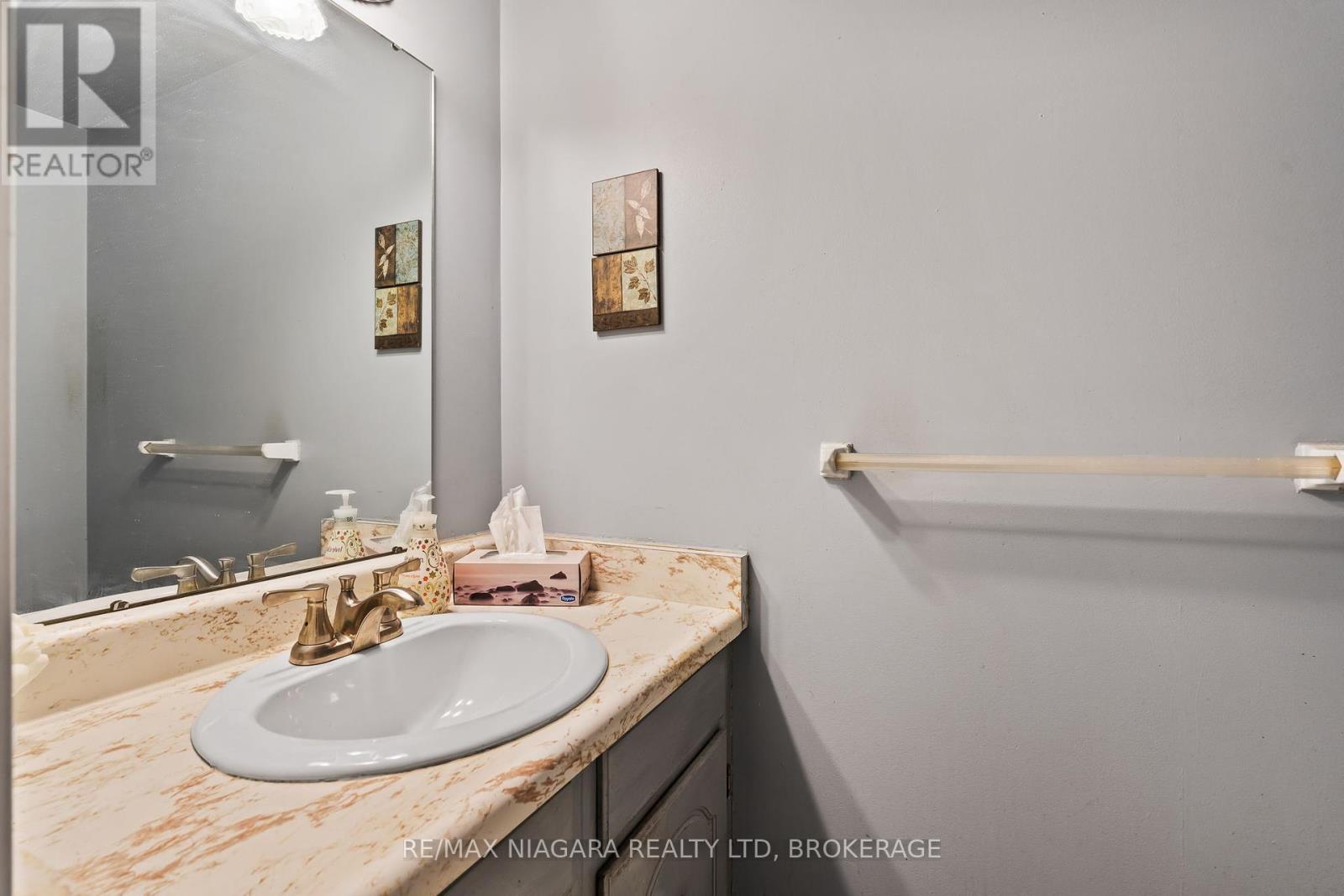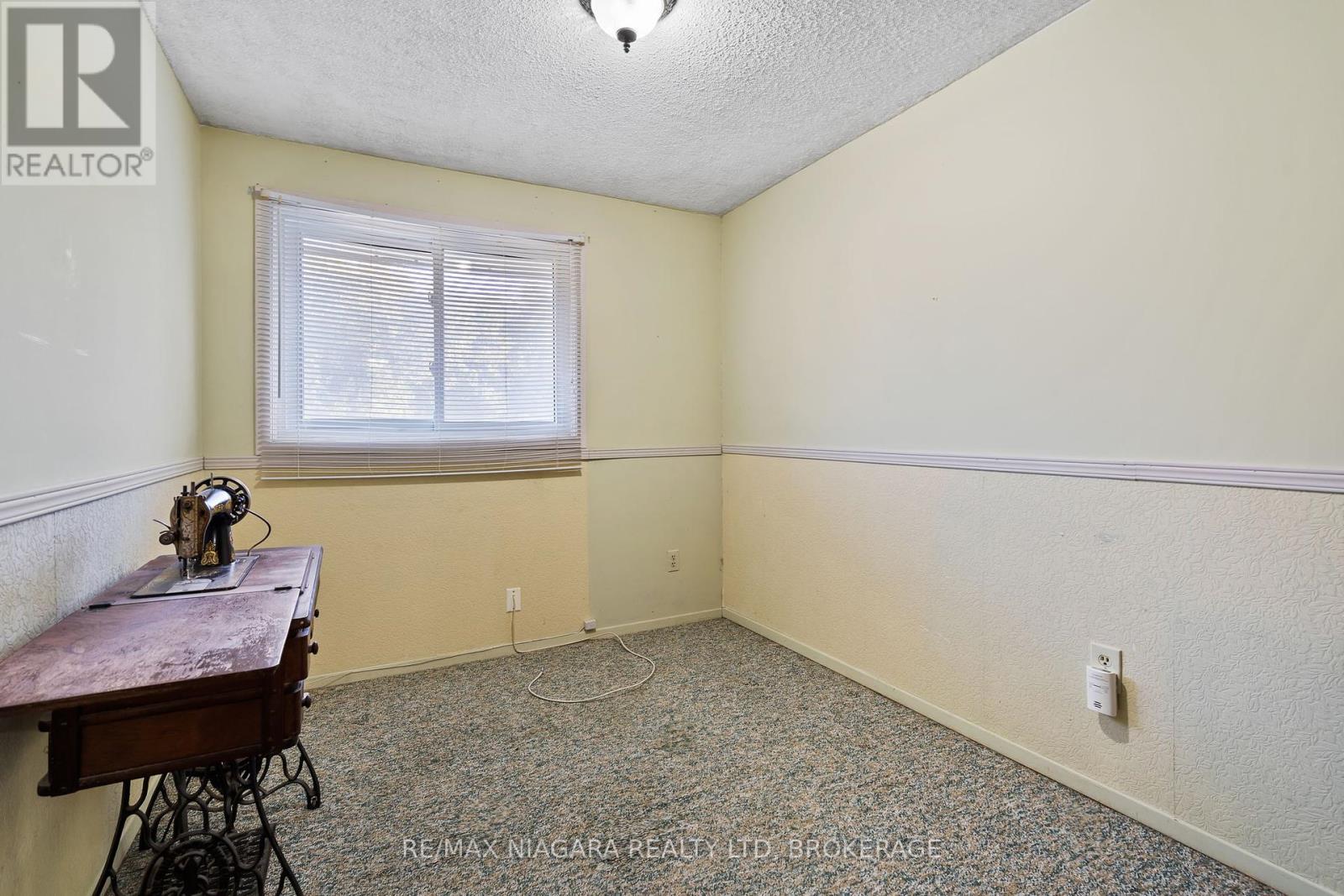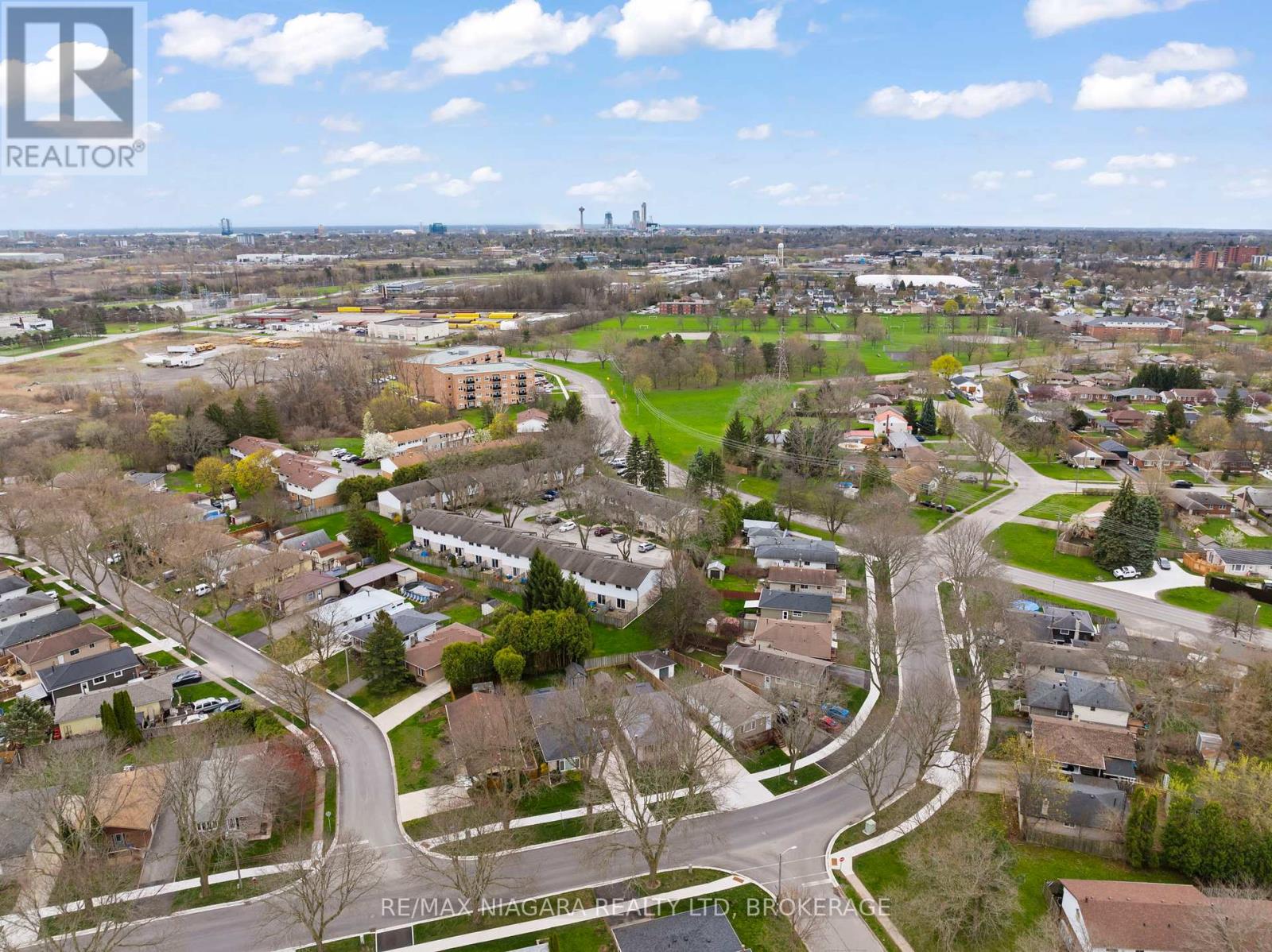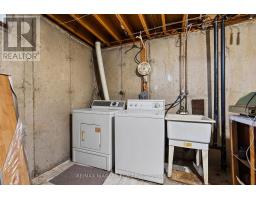18 - 5815 Swayze Drive Niagara Falls, Ontario L2J 3W3
$359,900Maintenance, Insurance, Common Area Maintenance, Parking, Water
$370 Monthly
Maintenance, Insurance, Common Area Maintenance, Parking, Water
$370 MonthlyWelcome to 5815 Swayze Dr., Unit 18, a charming two-story townhome in the heart of Niagara Falls. This property boasts 3 bedrooms, 1.5 bathrooms, and a fully finished basement, perfect for extra living or entertainment space. Step out to your private fenced patio, ideal for relaxing or hosting guests. Nestled in a quiet cul-de-sac, this home offers a peaceful lifestyle while being close to schools, parks, shopping, the Gorge Trails, and just minutes away from the Whirlpool Golf Course. With exclusive parking, visitor parking, and low condo fees covering essential services, this home offers both convenience and luxury. Don't miss the opportunity to make this property your new home! (id:50886)
Property Details
| MLS® Number | X10440555 |
| Property Type | Single Family |
| Community Name | 205 - Church's Lane |
| CommunityFeatures | Pet Restrictions |
| ParkingSpaceTotal | 1 |
Building
| BathroomTotal | 2 |
| BedroomsAboveGround | 3 |
| BedroomsTotal | 3 |
| Amenities | Visitor Parking |
| Appliances | Water Heater, Dishwasher, Dryer, Refrigerator, Stove, Washer |
| BasementDevelopment | Finished |
| BasementType | Full (finished) |
| CoolingType | Central Air Conditioning |
| ExteriorFinish | Brick |
| FoundationType | Poured Concrete |
| HalfBathTotal | 1 |
| HeatingFuel | Natural Gas |
| HeatingType | Forced Air |
| StoriesTotal | 2 |
| SizeInterior | 999.992 - 1198.9898 Sqft |
| Type | Row / Townhouse |
Land
| Acreage | No |
| ZoningDescription | R4 |
Rooms
| Level | Type | Length | Width | Dimensions |
|---|---|---|---|---|
| Second Level | Primary Bedroom | 4.98 m | 1 m | 4.98 m x 1 m |
| Second Level | Bedroom | 3.78 m | 3 m | 3.78 m x 3 m |
| Second Level | Bedroom 2 | 2.87 m | 2.54 m | 2.87 m x 2.54 m |
| Basement | Recreational, Games Room | 5.1816 m | 4.572 m | 5.1816 m x 4.572 m |
| Main Level | Living Room | 5.28 m | 3.35 m | 5.28 m x 3.35 m |
| Main Level | Dining Room | 4.04 m | 2.49 m | 4.04 m x 2.49 m |
| Main Level | Kitchen | 3.1 m | 2.67 m | 3.1 m x 2.67 m |
Interested?
Contact us for more information
Tony Gigliotti
Salesperson
5627 Main St
Niagara Falls, Ontario L2G 5Z3





















































