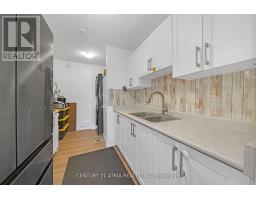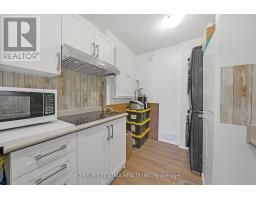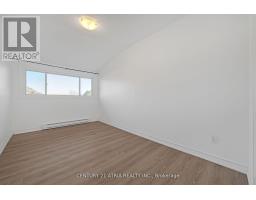18 - 73 Driftwood Avenue Toronto, Ontario M3N 2M7
3 Bedroom
2 Bathroom
1199.9898 - 1398.9887 sqft
Baseboard Heaters
$618,000Maintenance, Water, Common Area Maintenance, Insurance, Parking
$582.72 Monthly
Maintenance, Water, Common Area Maintenance, Insurance, Parking
$582.72 MonthlyFully renovated TOP-BOTTOM with NEW insulation, drywall, plumbing, electrical panel, wiring, flooring, baseboard heaters, Kitchen window. Roof replaced in Feb 2024. Spacious 3 bedroom townhome with low maintenance fees includes hot water tank and maint-services. Few mins to HWY 400/401, close to York University, public transit and all amenities. Ready to move in. **** EXTRAS **** All appliances about 1 yo. SS double door fridge, ranghehood, electric cooktop, washer & dryer, existing ELFs & window coverings (id:50886)
Property Details
| MLS® Number | W10421620 |
| Property Type | Single Family |
| Community Name | Glenfield-Jane Heights |
| CommunityFeatures | Pet Restrictions |
| Features | Carpet Free |
| ParkingSpaceTotal | 1 |
Building
| BathroomTotal | 2 |
| BedroomsAboveGround | 3 |
| BedroomsTotal | 3 |
| ExteriorFinish | Brick |
| FlooringType | Vinyl, Ceramic |
| HalfBathTotal | 1 |
| HeatingFuel | Electric |
| HeatingType | Baseboard Heaters |
| StoriesTotal | 2 |
| SizeInterior | 1199.9898 - 1398.9887 Sqft |
| Type | Row / Townhouse |
Parking
| Underground |
Land
| Acreage | No |
Rooms
| Level | Type | Length | Width | Dimensions |
|---|---|---|---|---|
| Ground Level | Living Room | 4.99 m | 3.38 m | 4.99 m x 3.38 m |
| Ground Level | Dining Room | 3.3 m | 2.59 m | 3.3 m x 2.59 m |
| Ground Level | Kitchen | 2.59 m | 2.3 m | 2.59 m x 2.3 m |
| Ground Level | Primary Bedroom | 4.3 m | 3.38 m | 4.3 m x 3.38 m |
| Ground Level | Bedroom 2 | 3.43 m | 2.92 m | 3.43 m x 2.92 m |
| Ground Level | Bedroom 3 | 4.3 m | 2.59 m | 4.3 m x 2.59 m |
Interested?
Contact us for more information
Jonathan Tan
Salesperson
Century 21 Atria Realty Inc.
C200-1550 Sixteenth Ave Bldg C South
Richmond Hill, Ontario L4B 3K9
C200-1550 Sixteenth Ave Bldg C South
Richmond Hill, Ontario L4B 3K9





































