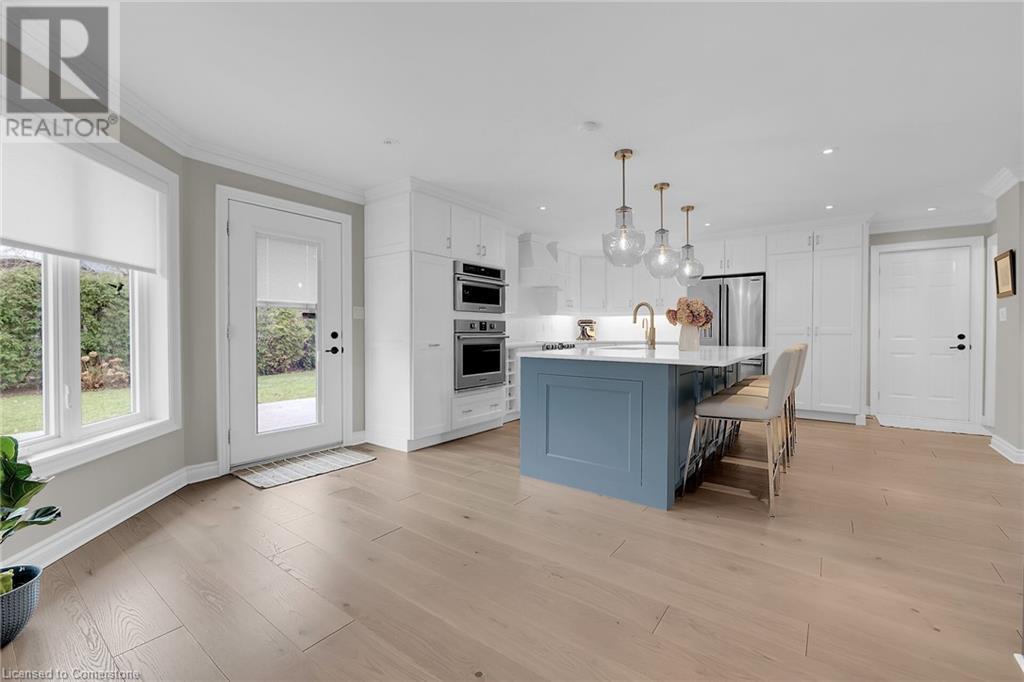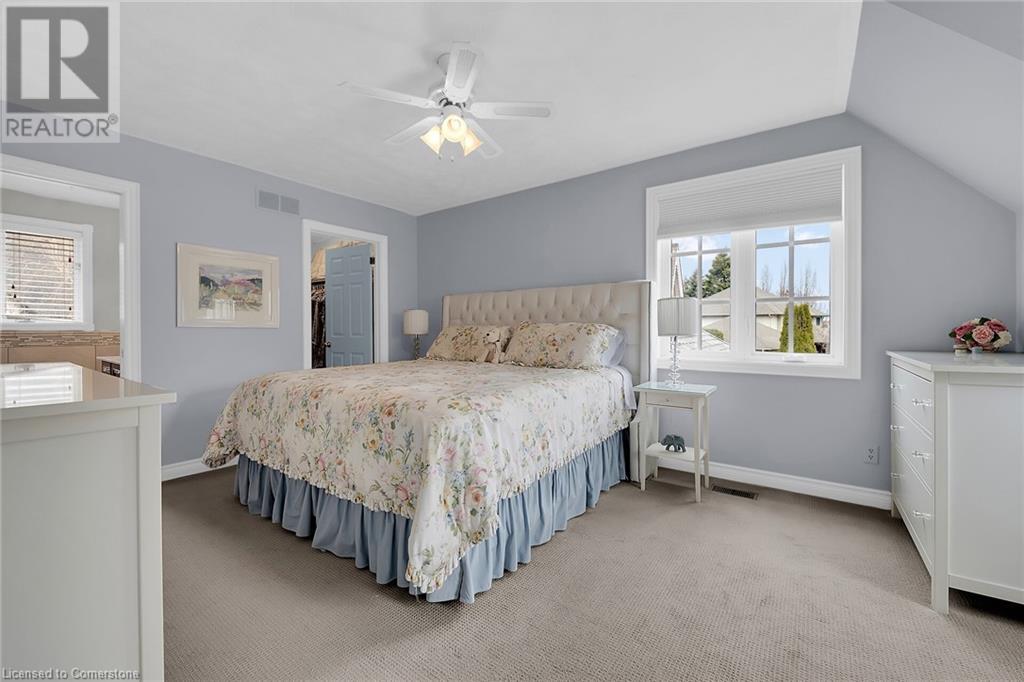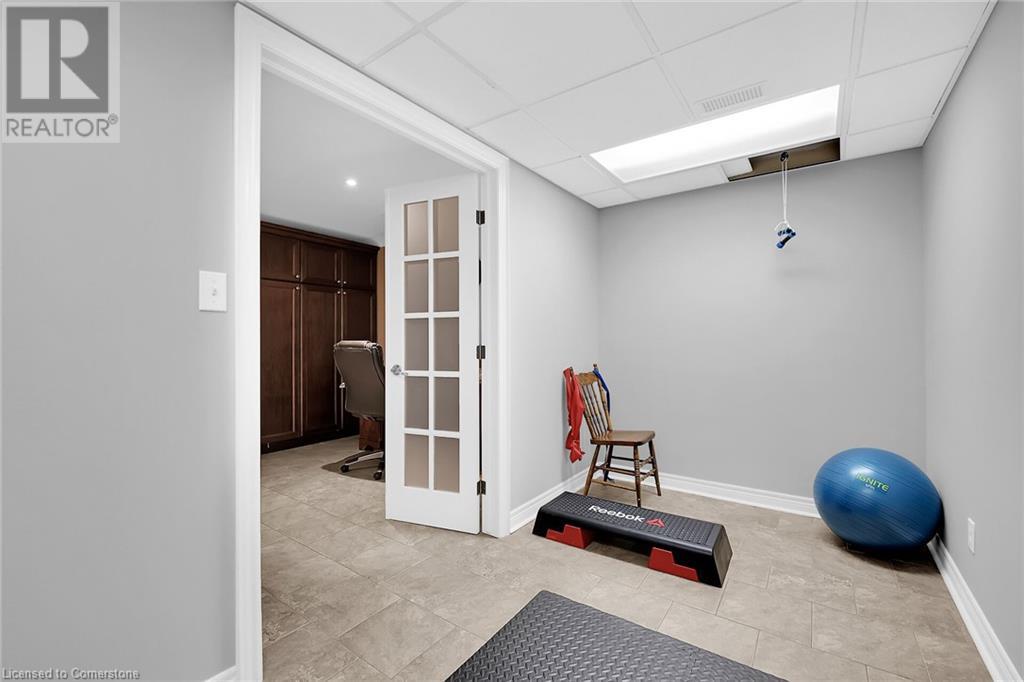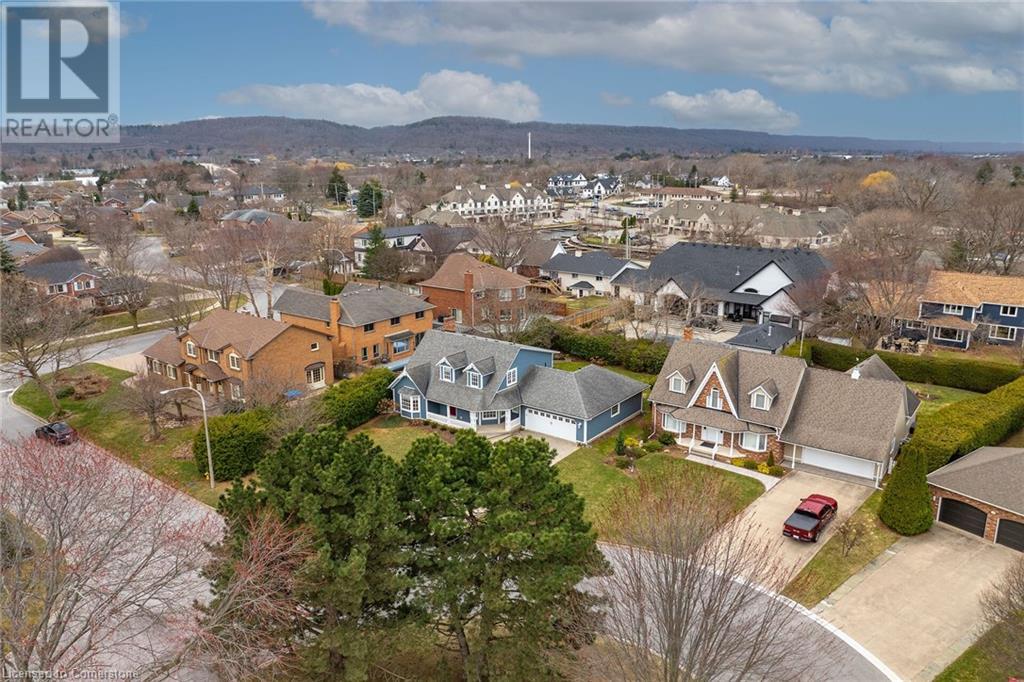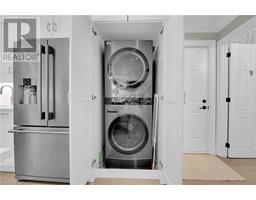18 Admiral Circle Grimsby, Ontario L3M 5C7
$1,450,000
Welcome to this beautiful lakeside retreat, just a short walk from a public beach and offering stunning lake views! This home features a serene pond in the backyard, creating a private and peaceful atmosphere. Inside, the spacious family room invites you to relax by the gas fireplace, surrounded by custom built-in shelves—perfect for both cozy nights in and entertaining guests. The chef-inspired kitchen is truly a standout, equipped with a luxurious quartz island, two convection/electric ovens, a deep sink, a prep sink, and a convenient touchless tap—perfect for preparing meals for family or entertaining friends. The primary ensuite bathroom is a true sanctuary, offering a 3-piece bath, a soothing soaker tub, heated floors, and a gorgeous marble counter. Recent updates include brand-new windows and siding, adding curb appeal and energy efficiency. The finished basement is an entertainer's paradise, featuring an exercise room, a bar/kitchenette complete with a fridge, and a cozy rec room with a Vermont Castings gas fireplace and thermostat for ultimate comfort. There’s also a bedroom with a 3-piece bath and a spacious walk-in closet. Enjoy peace of mind with a fully monitored alarm system and a convenient in-ground sprinkler system to keep your yard lush and green. The double-car long garage offers ample space for vehicles and storage. This home combines privacy, comfort, and proximity to nature, making it a true gem. Don’t miss out on this exceptional opportunity! This sought after location is quiet and private. Nestled minutes away from loads of wineries and shops. Close to all amenities and highway. (id:50886)
Open House
This property has open houses!
2:00 am
Ends at:4:00 pm
Property Details
| MLS® Number | 40710138 |
| Property Type | Single Family |
| Amenities Near By | Beach, Hospital, Marina, Place Of Worship, Schools |
| Community Features | Quiet Area |
| Equipment Type | Water Heater |
| Features | Cul-de-sac, Automatic Garage Door Opener |
| Parking Space Total | 7 |
| Rental Equipment Type | Water Heater |
| Structure | Porch |
| View Type | Lake View |
Building
| Bathroom Total | 4 |
| Bedrooms Above Ground | 3 |
| Bedrooms Below Ground | 1 |
| Bedrooms Total | 4 |
| Appliances | Central Vacuum, Dishwasher, Dryer, Microwave, Oven - Built-in, Refrigerator, Stove, Washer, Range - Gas, Microwave Built-in, Gas Stove(s), Window Coverings, Garage Door Opener |
| Architectural Style | 2 Level |
| Basement Development | Partially Finished |
| Basement Type | Full (partially Finished) |
| Construction Style Attachment | Detached |
| Cooling Type | Central Air Conditioning |
| Exterior Finish | Vinyl Siding |
| Fire Protection | Monitored Alarm, Alarm System |
| Fireplace Present | Yes |
| Fireplace Total | 2 |
| Foundation Type | Poured Concrete |
| Half Bath Total | 1 |
| Heating Fuel | Natural Gas |
| Heating Type | Forced Air |
| Stories Total | 2 |
| Size Interior | 2,629 Ft2 |
| Type | House |
| Utility Water | Municipal Water |
Parking
| Attached Garage |
Land
| Access Type | Water Access, Highway Access, Highway Nearby |
| Acreage | No |
| Land Amenities | Beach, Hospital, Marina, Place Of Worship, Schools |
| Landscape Features | Lawn Sprinkler, Landscaped |
| Sewer | Municipal Sewage System |
| Size Depth | 135 Ft |
| Size Frontage | 78 Ft |
| Size Total Text | Under 1/2 Acre |
| Zoning Description | R3 |
Rooms
| Level | Type | Length | Width | Dimensions |
|---|---|---|---|---|
| Second Level | 4pc Bathroom | 7'6'' x 6'9'' | ||
| Second Level | Bedroom | 11'0'' x 10'2'' | ||
| Second Level | Bedroom | 9'8'' x 11'3'' | ||
| Second Level | Full Bathroom | 7'6'' x 7'0'' | ||
| Second Level | Other | 7'6'' x 4'8'' | ||
| Second Level | Primary Bedroom | 14'10'' x 11'8'' | ||
| Basement | Storage | 4'4'' x 22'9'' | ||
| Basement | Utility Room | 17'10'' x 9'2'' | ||
| Basement | 3pc Bathroom | 3'4'' x 9'5'' | ||
| Basement | Bedroom | 13'0'' x 9'11'' | ||
| Basement | Den | 12'7'' x 6'3'' | ||
| Basement | Recreation Room | 12'7'' x 27'9'' | ||
| Main Level | 2pc Bathroom | 4'7'' x 4'10'' | ||
| Main Level | Family Room | 14'8'' x 20'8'' | ||
| Main Level | Eat In Kitchen | 13'0'' x 14'4'' | ||
| Main Level | Dining Room | 13'11'' x 10'7'' | ||
| Main Level | Living Room | 16'6'' x 11'10'' |
Utilities
| Natural Gas | Available |
https://www.realtor.ca/real-estate/28107128/18-admiral-circle-grimsby
Contact Us
Contact us for more information
Darlene Kretz
Salesperson
3185 Harvester Rd., Unit #1a
Burlington, Ontario L7N 3N8
(905) 335-8808








