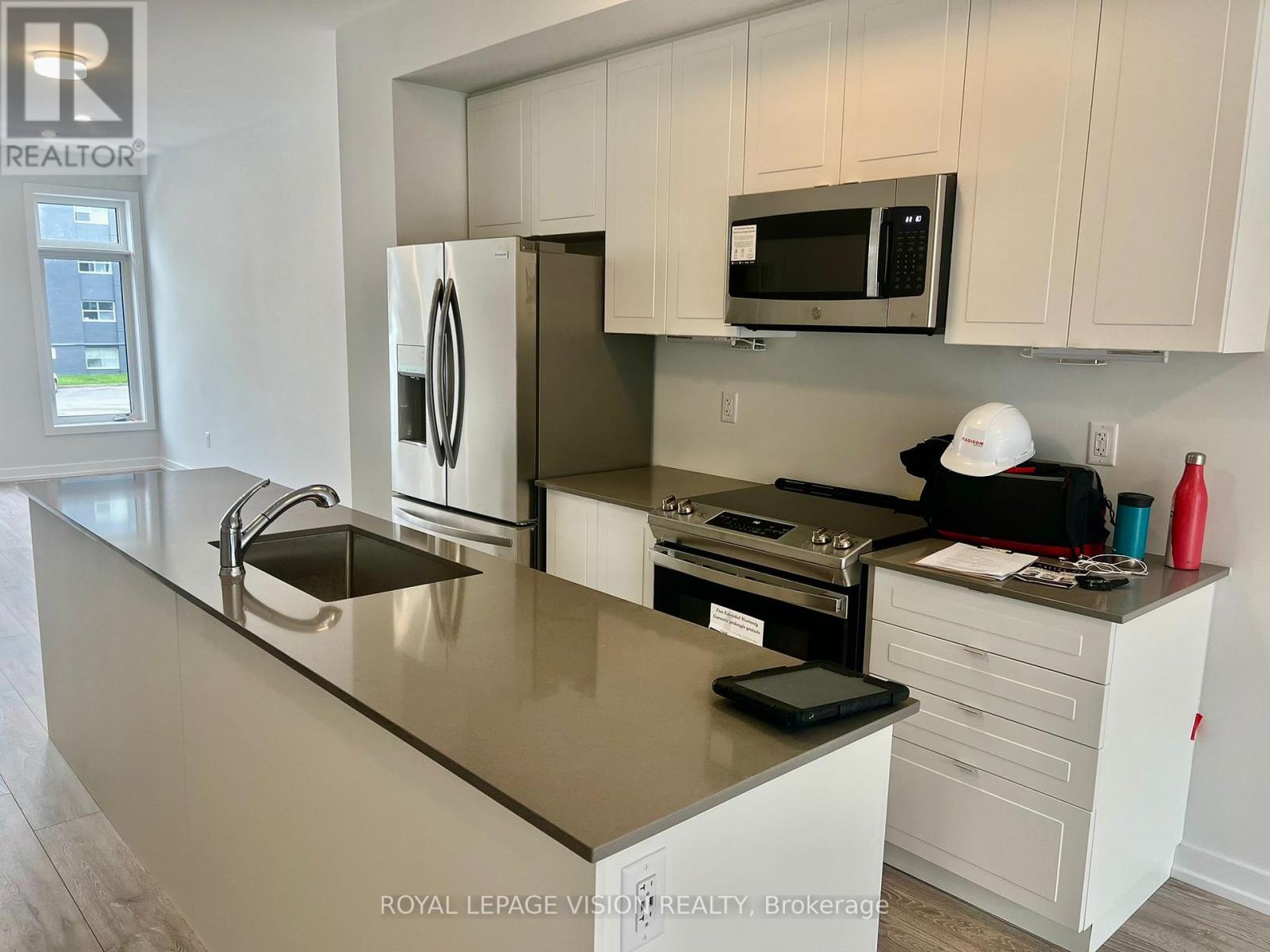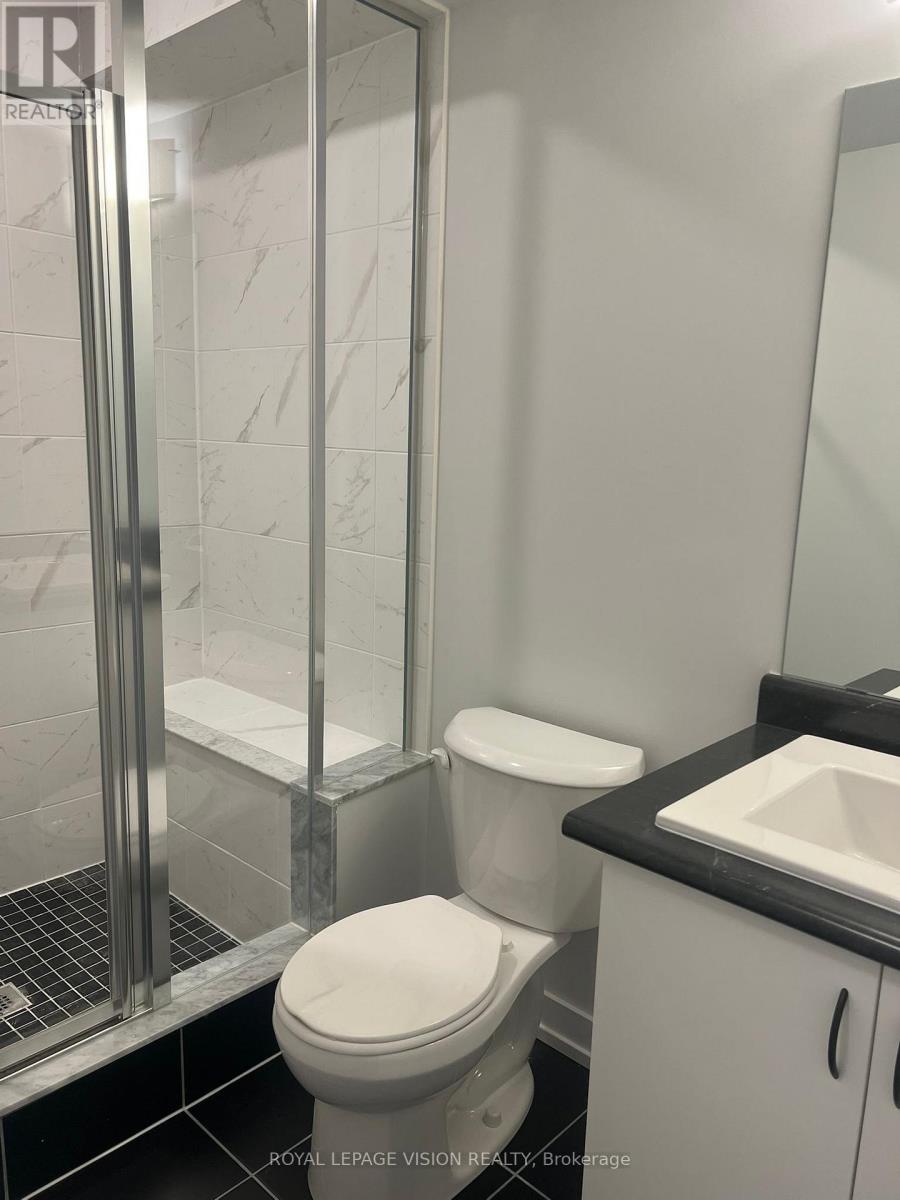18 Akil Thomas Gardens Toronto, Ontario M1P 3J4
$3,400 Monthly
Your Dream Home Awaits in Scarborough! Discover a stunning modern townhouse in the heart of Toronto's vibrant Scarborough community! Located in the master-planned MILA neighborhoods by Madison Group, this beautiful home sits perfectly at the intersection of Midland Avenue and Lawrence Avenue E. Home Features: 3 Spacious Bedrooms, 2 Modern Bathrooms, Open-Concept Kitchen & Living Area, Parking Why You'll Love It Here: Close to top-rated schools, Easy access to public transportation, Minutes from shopping centers, parks, and restaurants, Don't miss out on this incredible opportunity to own a home in this sought-after neighborhood! **** EXTRAS **** Easy showing. Submit offer @ mobinul@yahoo.com (id:50886)
Property Details
| MLS® Number | E11893277 |
| Property Type | Single Family |
| Community Name | Bendale |
| AmenitiesNearBy | Park, Public Transit, Schools |
| ParkingSpaceTotal | 1 |
Building
| BathroomTotal | 3 |
| BedroomsAboveGround | 3 |
| BedroomsTotal | 3 |
| ConstructionStyleAttachment | Attached |
| CoolingType | Central Air Conditioning |
| ExteriorFinish | Brick Facing |
| FlooringType | Hardwood, Tile |
| FoundationType | Unknown |
| HalfBathTotal | 1 |
| HeatingFuel | Natural Gas |
| HeatingType | Forced Air |
| StoriesTotal | 3 |
| SizeInterior | 1099.9909 - 1499.9875 Sqft |
| Type | Row / Townhouse |
| UtilityWater | Municipal Water |
Parking
| Attached Garage |
Land
| Acreage | No |
| LandAmenities | Park, Public Transit, Schools |
| Sewer | Sanitary Sewer |
| SizeDepth | 88 Ft |
| SizeFrontage | 20 Ft |
| SizeIrregular | 20 X 88 Ft |
| SizeTotalText | 20 X 88 Ft |
Rooms
| Level | Type | Length | Width | Dimensions |
|---|---|---|---|---|
| Second Level | Family Room | 4.846 m | 3.718 m | 4.846 m x 3.718 m |
| Second Level | Kitchen | 3.23 m | 3.048 m | 3.23 m x 3.048 m |
| Second Level | Living Room | 2.773 m | 2.895 m | 2.773 m x 2.895 m |
| Second Level | Dining Room | 1.1 m | 1.101 m | 1.1 m x 1.101 m |
| Second Level | Bedroom 3 | 3.048 m | 3.048 m | 3.048 m x 3.048 m |
| Second Level | Eating Area | 1.219 m | 3.048 m | 1.219 m x 3.048 m |
| Third Level | Primary Bedroom | 3.995 m | 3.048 m | 3.995 m x 3.048 m |
| Third Level | Bedroom 2 | 2.651 m | 3.048 m | 2.651 m x 3.048 m |
https://www.realtor.ca/real-estate/27738675/18-akil-thomas-gardens-toronto-bendale-bendale
Interested?
Contact us for more information
Mobinul Islam
Salesperson
1051 Tapscott Rd #1b
Toronto, Ontario M1X 1A1































