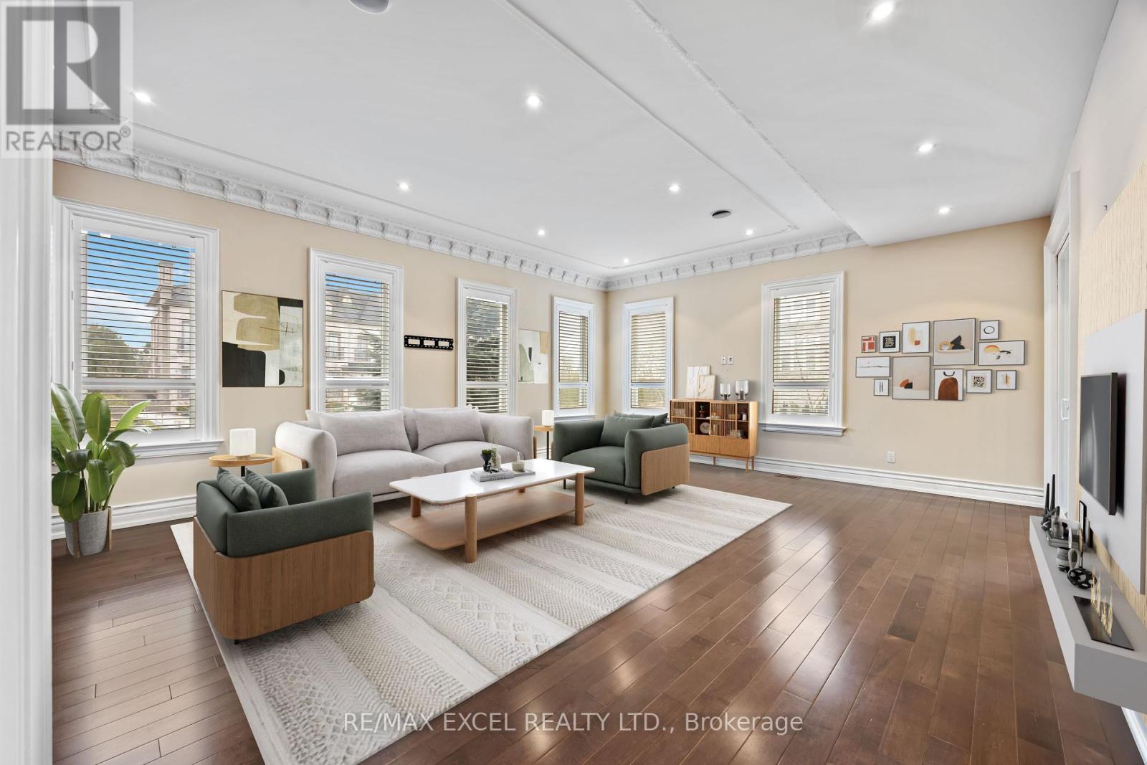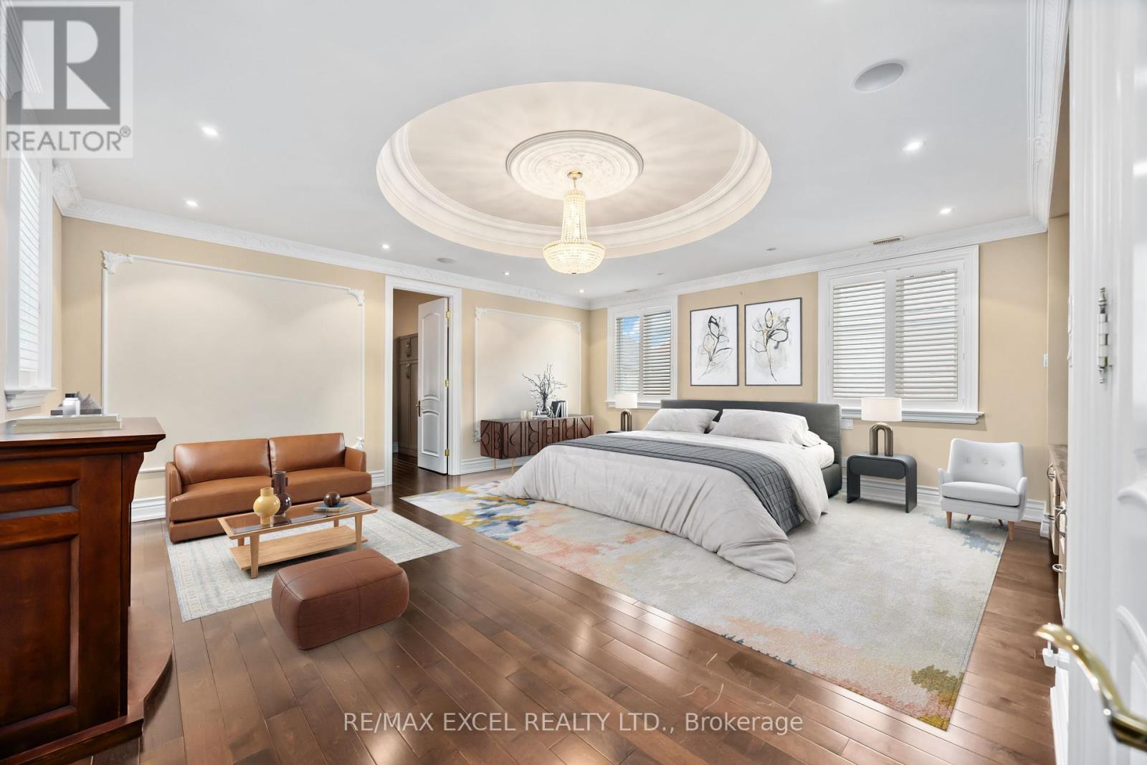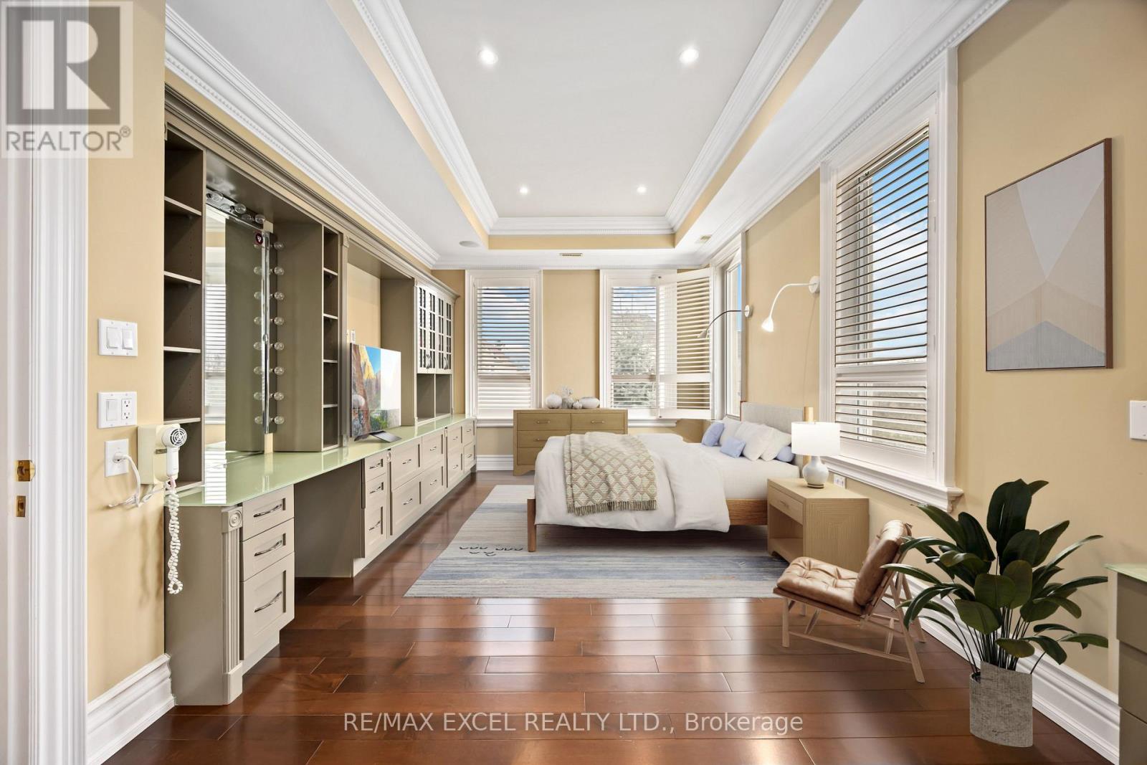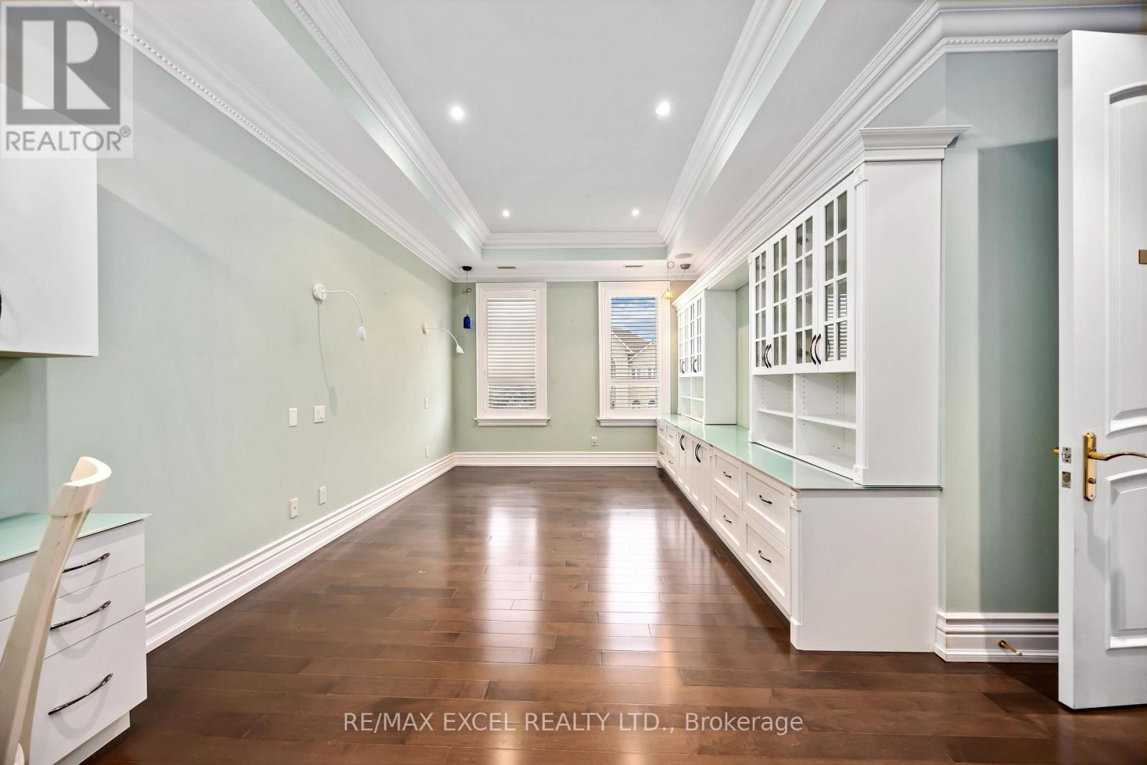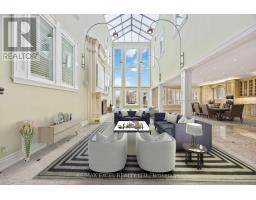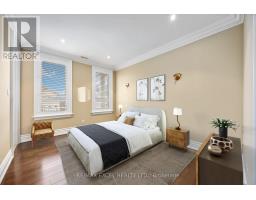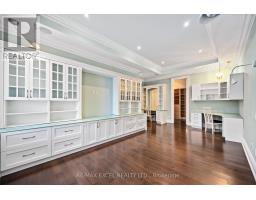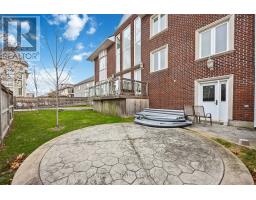18 Alai Circle Markham, Ontario L3R 1E2
$4,888,888
Discover the epitome of luxury at 18 Alai Circle, a magnificent architectural masterpiece nestled in one of Markhams most prestigious custom estate neighborhoods. This estate offers over 9,300 square feet of above-grade living space and pure elegance, making it a rare find in this exclusive community. Boasting 6+3 bedrooms and 10 full bathrooms, each bedroom features its own ensuite for ultimate privacy and convenience. The home showcases a grand central atrium with soaring ceilings and skylights, flooding the space with natural light and creating a breathtaking focal point. The expansive gourmet kitchen is equipped with high-end appliances, a massive granite center island, and custom cabinetry, perfect for entertaining.The third-floor loft retreat with a roof terrace and a solarium further enhance the luxurious living experience. You'll enjoy the built-in sauna situated on the 2nd floor sunroom suite. The homes exquisite finishes include stone countertops, solid core interior doors, custom iron railings, and ceiling moldings.The well-finished basement, with 10-foot ceilings, offers a dance studio, open recreation room, home theater, games room, and additional bedrooms, all serviced by a convenient elevator. A separate office component, also accessible by elevator, makes working from home a breeze. The fenced yard features a deck, perfect for outdoor gatherings. Additional highlights include a 4-car garage with a door leading to the backyard, and two rooftop walkouts. Conveniently located just minutes from Downtown Markham, top-ranked schools, York University Markham Campus, GO Train stations, and shopping centers like Pacific Mall and CF Markville Mall, this home offers an unparalleled lifestyle. This estate truly represents a rare opportunity to own one of the most distinguished properties in Markham. Don't miss the chance to call this one-of-a-kind home yours! **** EXTRAS **** Truly unique home in an unparalleled neighbourhood, All Built-in: Appliances, custom shelves and cabinetry and Electric light fixtures included (id:50886)
Property Details
| MLS® Number | N11890676 |
| Property Type | Single Family |
| Community Name | Milliken Mills East |
| Features | Irregular Lot Size, Sauna |
| ParkingSpaceTotal | 8 |
Building
| BathroomTotal | 10 |
| BedroomsAboveGround | 6 |
| BedroomsBelowGround | 3 |
| BedroomsTotal | 9 |
| Appliances | Central Vacuum, Garage Door Opener Remote(s), Water Heater - Tankless |
| BasementDevelopment | Finished |
| BasementType | N/a (finished) |
| ConstructionStyleAttachment | Detached |
| CoolingType | Central Air Conditioning |
| ExteriorFinish | Brick, Stone |
| FireplacePresent | Yes |
| FireplaceTotal | 2 |
| FlooringType | Hardwood, Tile |
| FoundationType | Concrete |
| HalfBathTotal | 1 |
| HeatingFuel | Natural Gas |
| HeatingType | Forced Air |
| StoriesTotal | 3 |
| SizeInterior | 4999.958 - 99999.6672 Sqft |
| Type | House |
| UtilityWater | Municipal Water |
Parking
| Attached Garage |
Land
| Acreage | No |
| Sewer | Sanitary Sewer |
| SizeDepth | 132 Ft |
| SizeFrontage | 86 Ft ,4 In |
| SizeIrregular | 86.4 X 132 Ft ; Slightly Irregular, Pls See Geowarehouse |
| SizeTotalText | 86.4 X 132 Ft ; Slightly Irregular, Pls See Geowarehouse |
Rooms
| Level | Type | Length | Width | Dimensions |
|---|---|---|---|---|
| Second Level | Primary Bedroom | 6.22 m | 6.3 m | 6.22 m x 6.3 m |
| Second Level | Bedroom 2 | 6.25 m | 4.57 m | 6.25 m x 4.57 m |
| Second Level | Sitting Room | 5.41 m | 6.3 m | 5.41 m x 6.3 m |
| Basement | Media | 11.35 m | 4.29 m | 11.35 m x 4.29 m |
| Main Level | Dining Room | 4.83 m | 7.7 m | 4.83 m x 7.7 m |
| Main Level | Family Room | 4.01 m | 7.16 m | 4.01 m x 7.16 m |
| Main Level | Living Room | 11.28 m | 10.92 m | 11.28 m x 10.92 m |
| Main Level | Eating Area | 11.28 m | 10.92 m | 11.28 m x 10.92 m |
| Main Level | Office | 7.49 m | 6.4 m | 7.49 m x 6.4 m |
| Main Level | Sitting Room | 5.49 m | 7.29 m | 5.49 m x 7.29 m |
| Upper Level | Loft | 4.83 m | 6.27 m | 4.83 m x 6.27 m |
Interested?
Contact us for more information
Raymond Hau
Salesperson
50 Acadia Ave Suite 120
Markham, Ontario L3R 0B3





