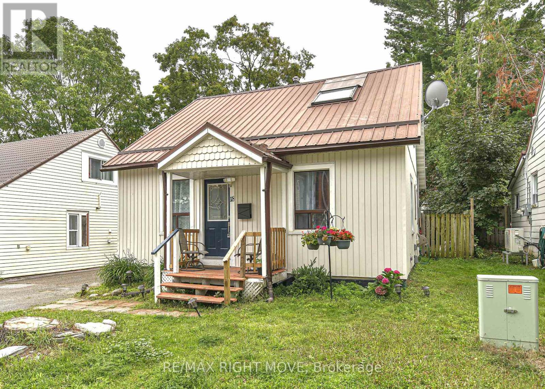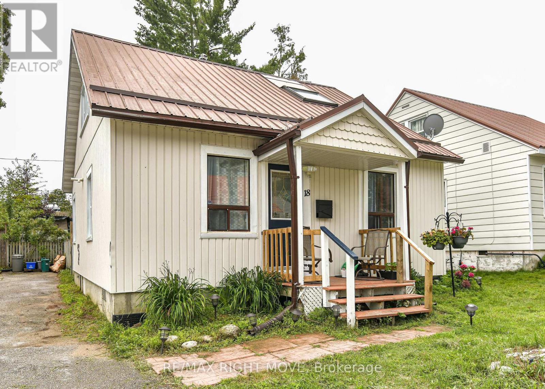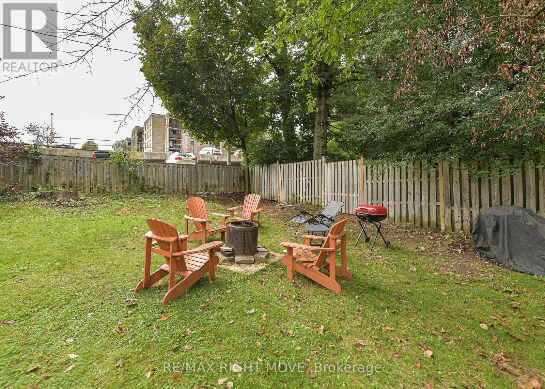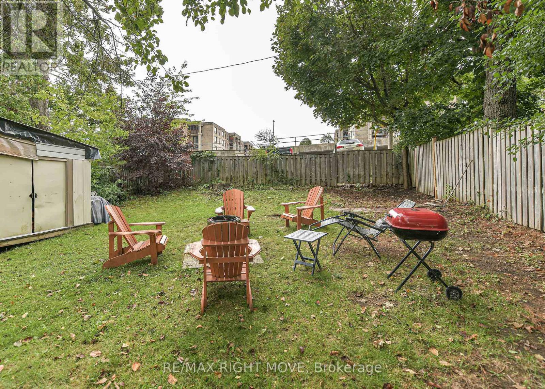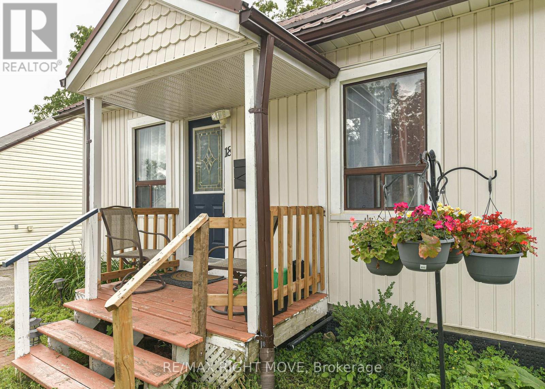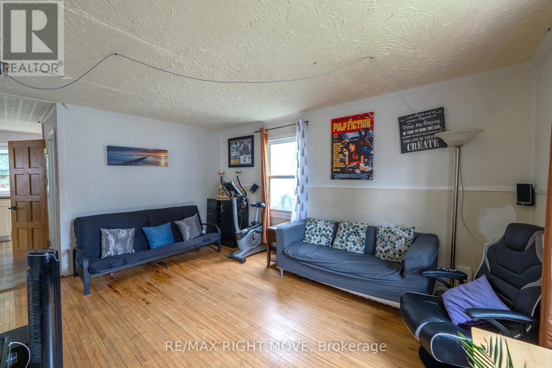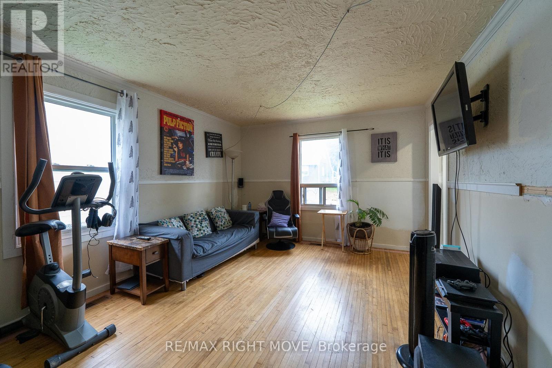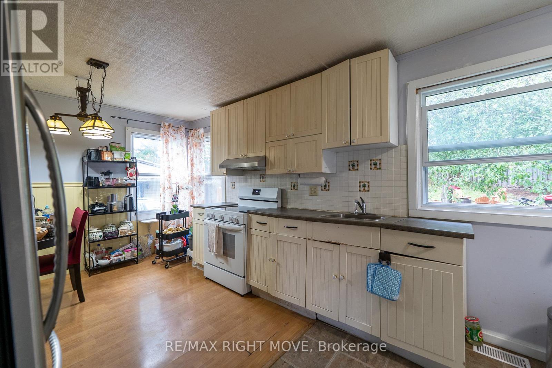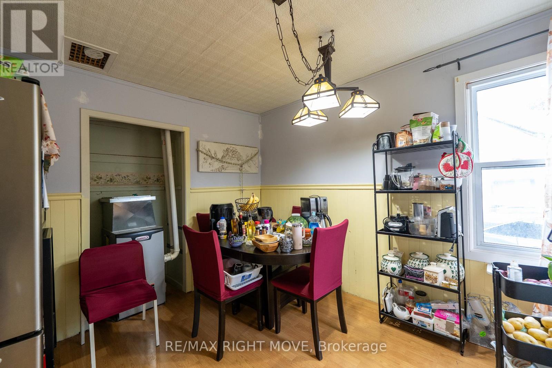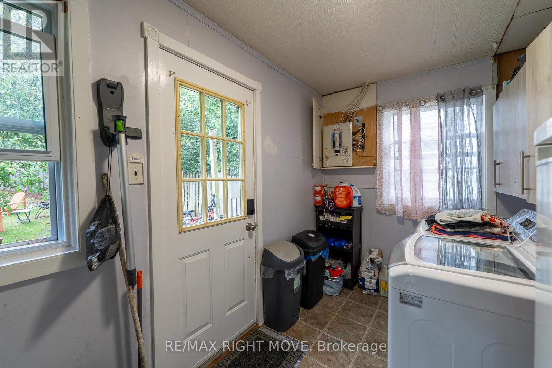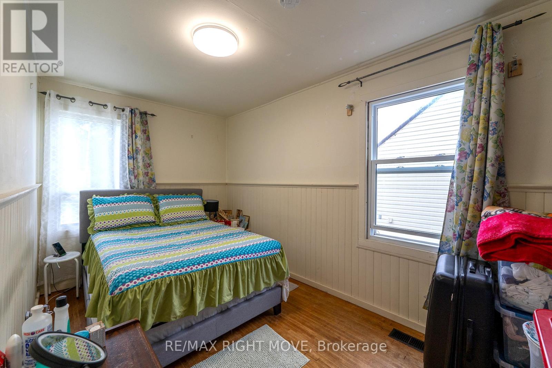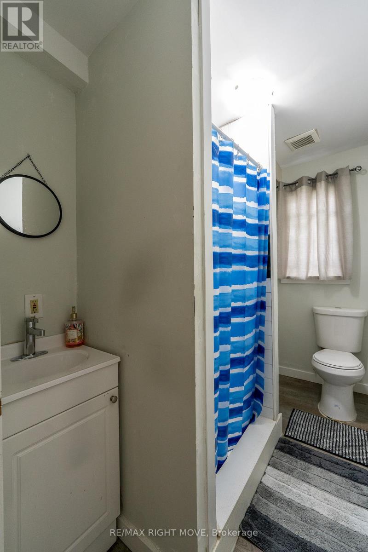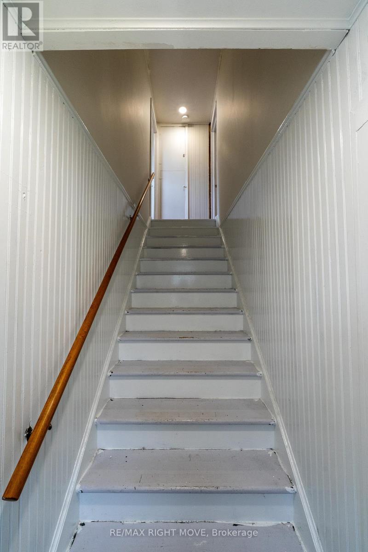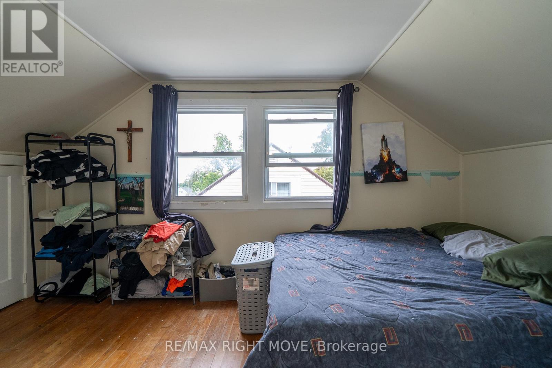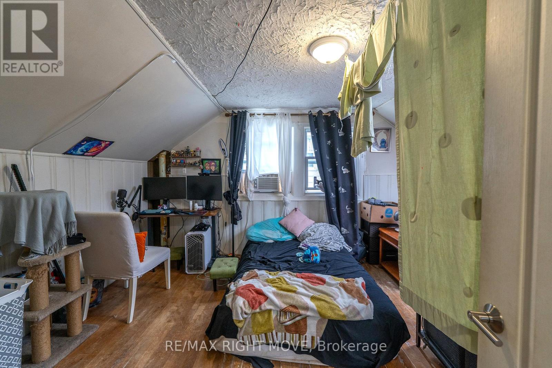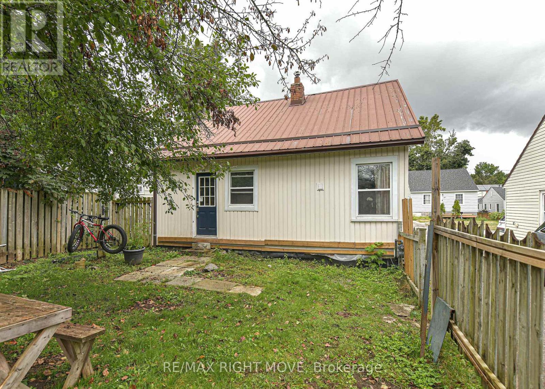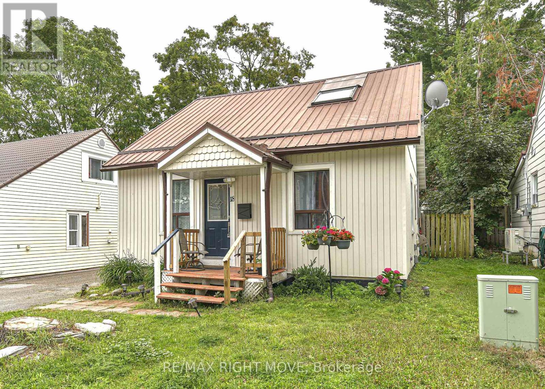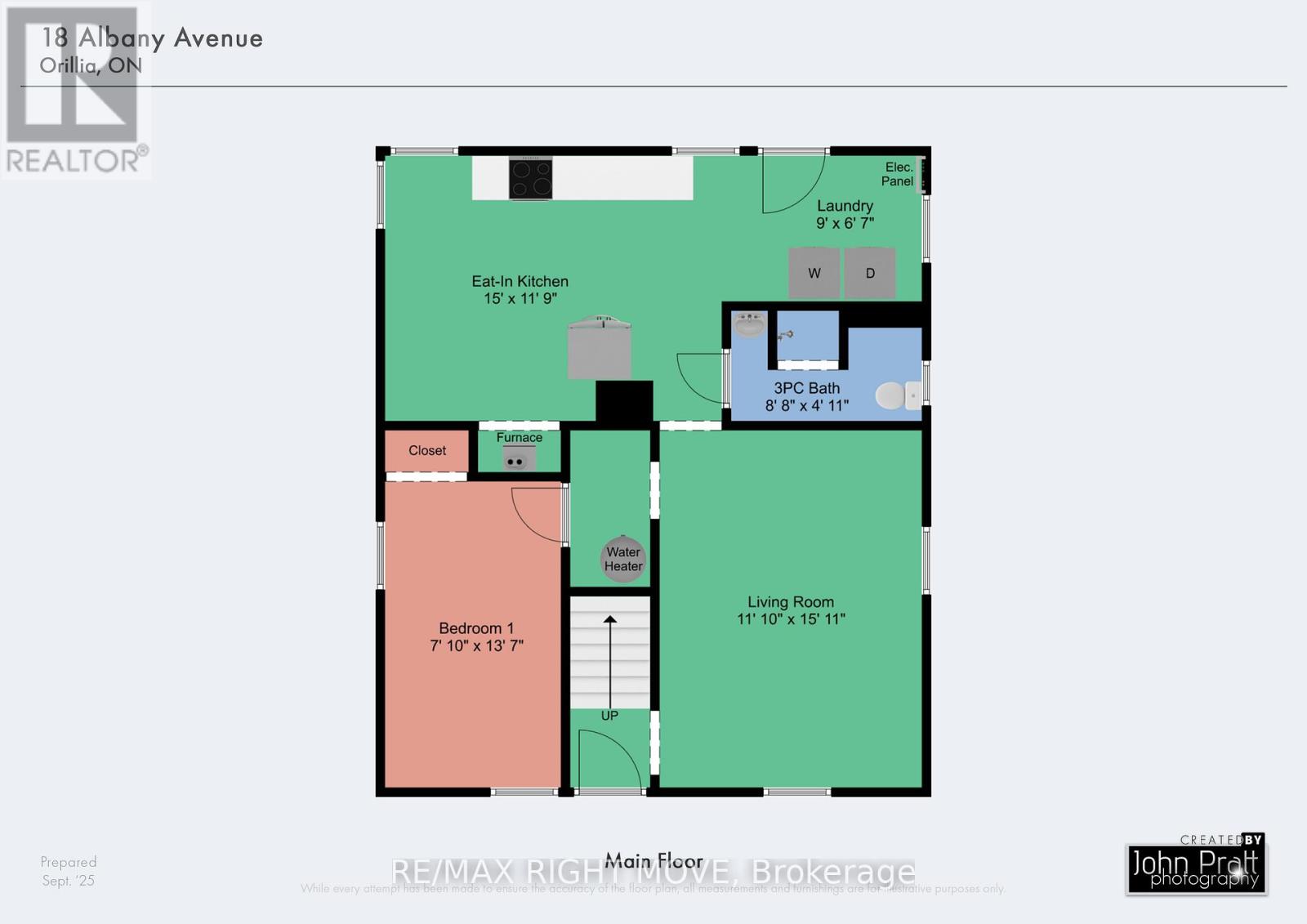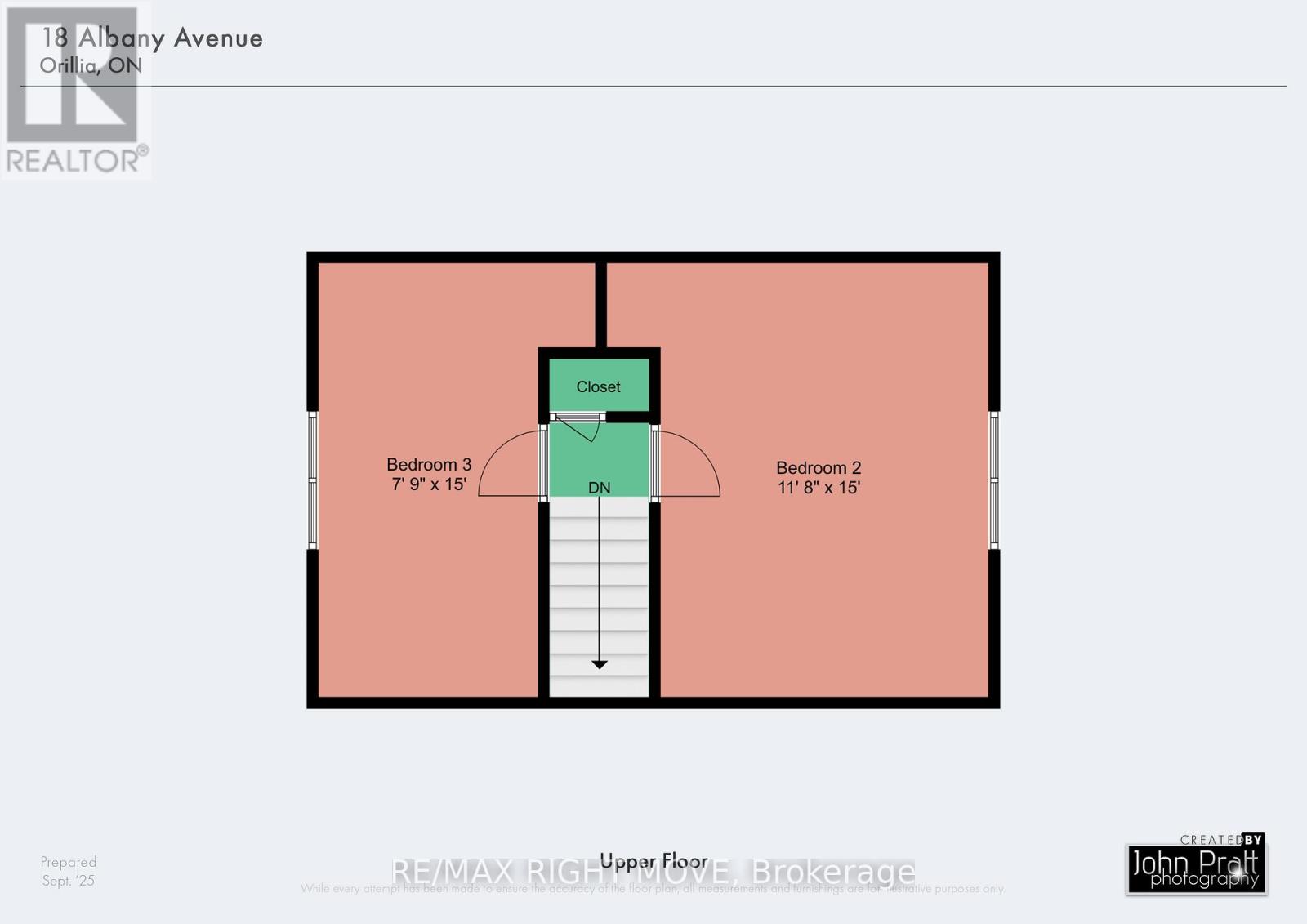18 Albany Avenue Orillia, Ontario L3V 2T3
$429,000
Welcome to 18 Albany Avenue, Orillia! Perfect for first-time buyers, downsizers, or investors, this charming 1 1/2 storey detached home offers over 1,200 sq. ft. of living space with 3 bedrooms and a full 3-piece bathroom. Step inside and enjoy an abundance of natural light throughout the home. Outside, the property features a spacious partially fenced backyard on a 40 x 110 lot, great for family fun, pets, or entertaining. Conveniently located near Soldiers Memorial Hospital, within walking distance to both elementary and high schools, and just minutes from Highway 11 for commuters. All major amenities - grocery stores, restaurants, Costco, and downtown Orillia are close by, giving you the best of comfort and convenience. Don"t miss your chance to call this cute and affordable home your own! (id:50886)
Open House
This property has open houses!
12:00 pm
Ends at:2:00 pm
Property Details
| MLS® Number | S12373246 |
| Property Type | Single Family |
| Community Name | Orillia |
| Parking Space Total | 2 |
Building
| Bathroom Total | 1 |
| Bedrooms Above Ground | 3 |
| Bedrooms Total | 3 |
| Appliances | Dryer, Stove, Washer, Refrigerator |
| Basement Type | Crawl Space |
| Construction Style Attachment | Detached |
| Exterior Finish | Vinyl Siding |
| Foundation Type | Block |
| Heating Fuel | Natural Gas |
| Heating Type | Forced Air |
| Stories Total | 2 |
| Size Interior | 1,100 - 1,500 Ft2 |
| Type | House |
| Utility Water | Municipal Water |
Parking
| No Garage |
Land
| Acreage | No |
| Sewer | Sanitary Sewer |
| Size Depth | 109 Ft |
| Size Frontage | 40 Ft |
| Size Irregular | 40 X 109 Ft |
| Size Total Text | 40 X 109 Ft|under 1/2 Acre |
| Zoning Description | R2 |
Rooms
| Level | Type | Length | Width | Dimensions |
|---|---|---|---|---|
| Main Level | Kitchen | 4.57 m | 3.58 m | 4.57 m x 3.58 m |
| Main Level | Living Room | 3.61 m | 4.85 m | 3.61 m x 4.85 m |
| Main Level | Bathroom | 2.64 m | 1.5 m | 2.64 m x 1.5 m |
| Main Level | Bedroom | 2.39 m | 4.14 m | 2.39 m x 4.14 m |
| Main Level | Laundry Room | 2.74 m | 2.01 m | 2.74 m x 2.01 m |
| Upper Level | Bedroom 2 | 3.56 m | 4.57 m | 3.56 m x 4.57 m |
| Upper Level | Bedroom 3 | 2.36 m | 4.57 m | 2.36 m x 4.57 m |
https://www.realtor.ca/real-estate/28797447/18-albany-avenue-orillia-orillia
Contact Us
Contact us for more information
Jason Pritchard
Salesperson
97 Neywash St Box 2118
Orillia, Ontario L3V 6R9
(705) 325-1373
www.remaxrightmove.com/
Ryan Shropshire
Broker
97 Neywash St Box 2118
Orillia, Ontario L3V 6R9
(705) 325-1373
www.remaxrightmove.com/
Cloey Black
Salesperson
97 Neywash St Box 2118
Orillia, Ontario L3V 6R9
(705) 325-1373
www.remaxrightmove.com/

