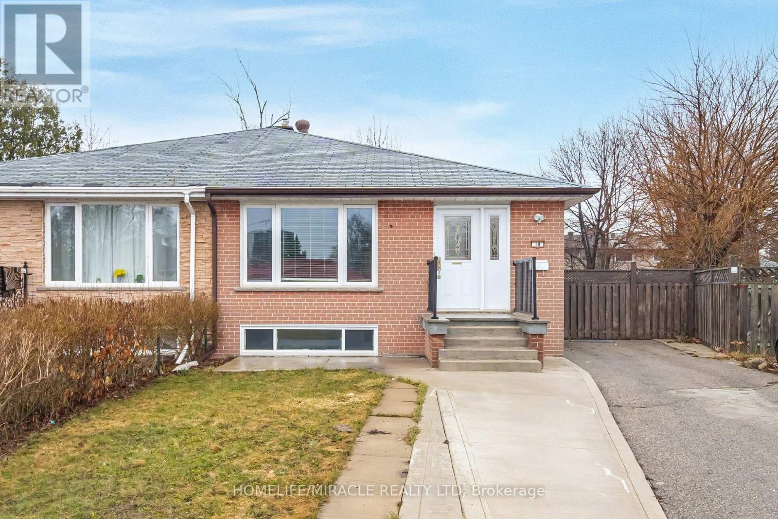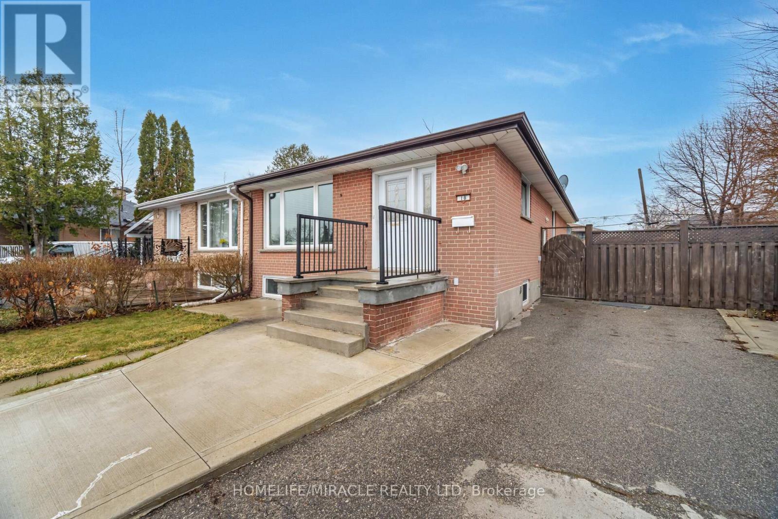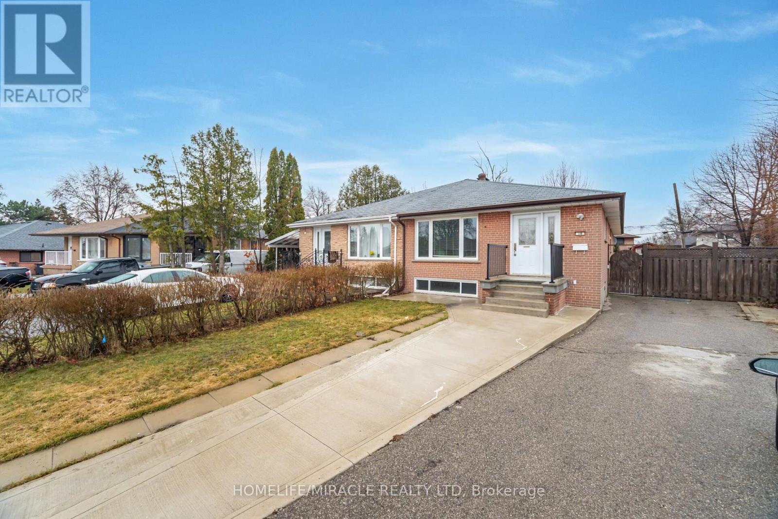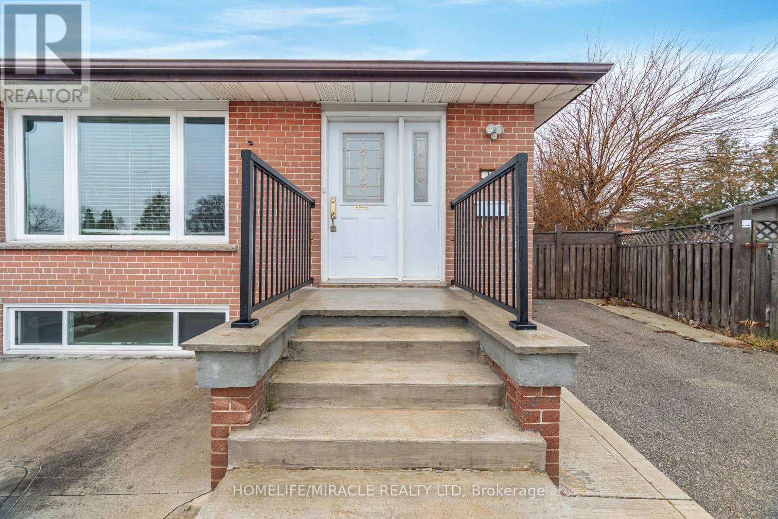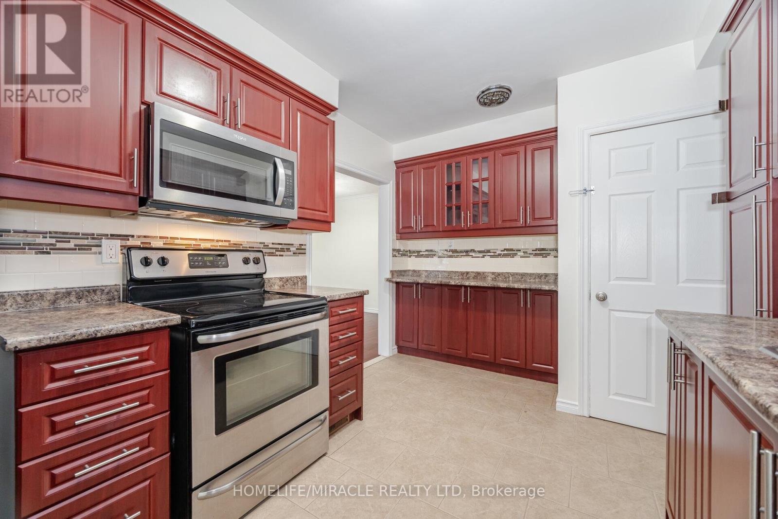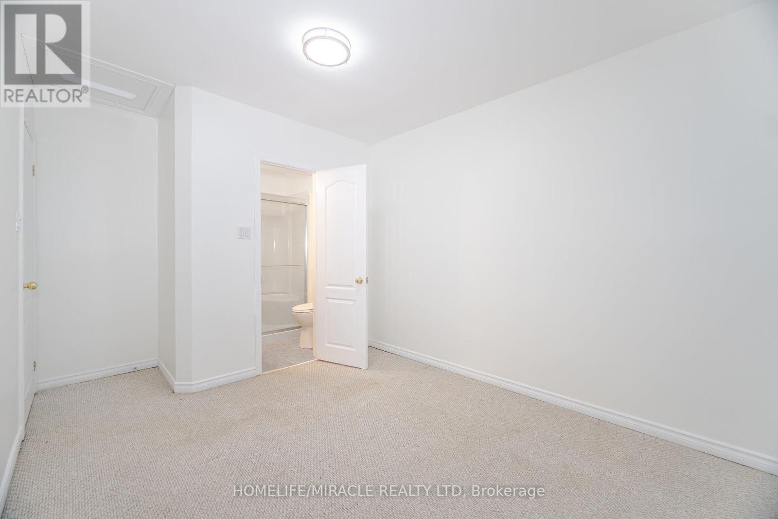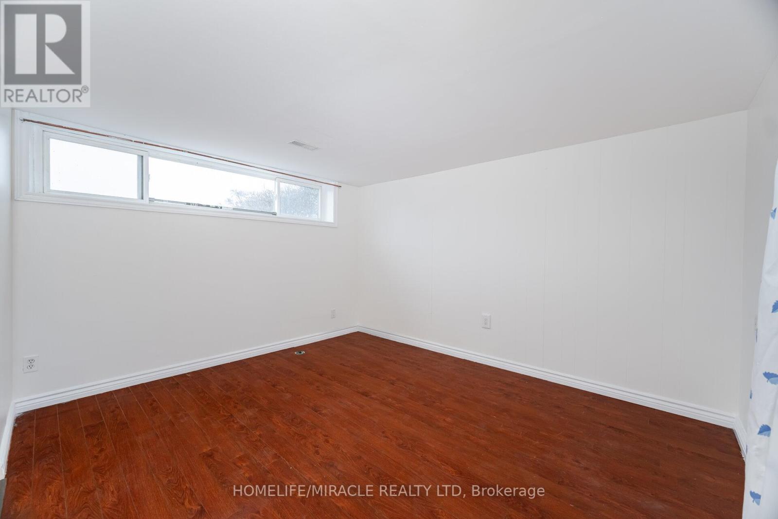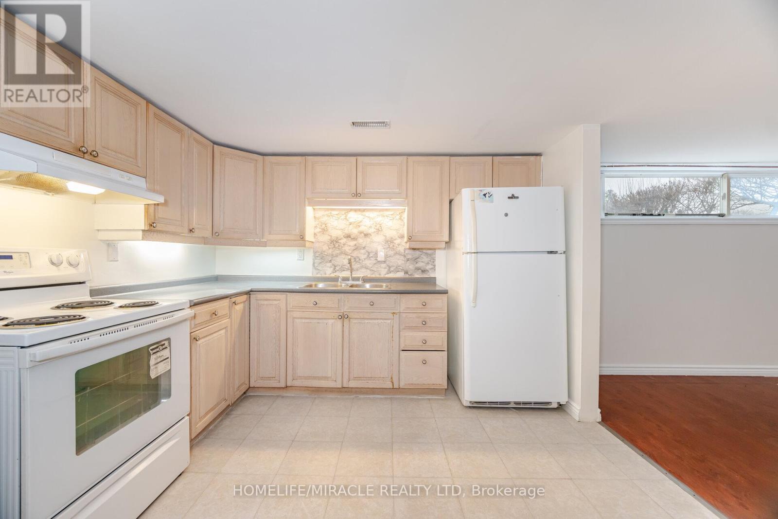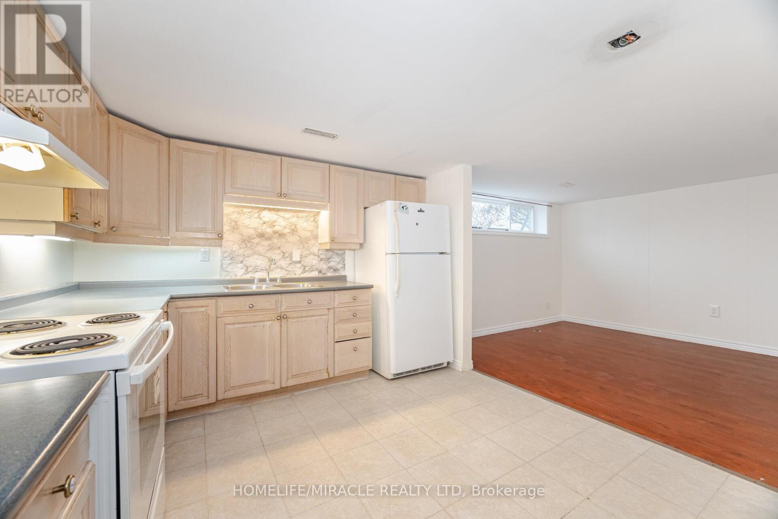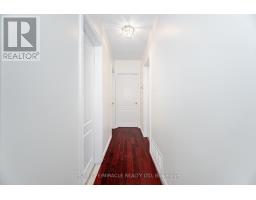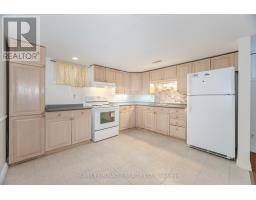18 Albion Crescent Brampton, Ontario L6T 1L4
6 Bedroom
3 Bathroom
Raised Bungalow
Central Air Conditioning
Forced Air
$900,000
Well maintained 3+3 Bedroom Bungalow with separate entrance in High Demand Area, on a 117 feet deep lot. Close to 410/407/Breamlea Go Station/Schools/Shopping. Ready to move in. Upgraded windows and doors. (id:50886)
Property Details
| MLS® Number | W12056175 |
| Property Type | Single Family |
| Community Name | Avondale |
| Features | In-law Suite |
| Parking Space Total | 3 |
Building
| Bathroom Total | 3 |
| Bedrooms Above Ground | 3 |
| Bedrooms Below Ground | 3 |
| Bedrooms Total | 6 |
| Age | 51 To 99 Years |
| Appliances | Dryer, Microwave, Two Stoves, Washer, Two Refrigerators |
| Architectural Style | Raised Bungalow |
| Basement Development | Finished |
| Basement Features | Apartment In Basement, Walk Out |
| Basement Type | N/a (finished) |
| Construction Style Attachment | Semi-detached |
| Cooling Type | Central Air Conditioning |
| Exterior Finish | Brick |
| Flooring Type | Hardwood, Laminate, Ceramic, Carpeted |
| Foundation Type | Concrete |
| Heating Fuel | Natural Gas |
| Heating Type | Forced Air |
| Stories Total | 1 |
| Type | House |
| Utility Water | Municipal Water |
Parking
| No Garage |
Land
| Acreage | No |
| Sewer | Sanitary Sewer |
| Size Depth | 117 Ft ,5 In |
| Size Frontage | 31 Ft ,9 In |
| Size Irregular | 31.75 X 117.49 Ft |
| Size Total Text | 31.75 X 117.49 Ft |
Rooms
| Level | Type | Length | Width | Dimensions |
|---|---|---|---|---|
| Basement | Bedroom | 3 m | 2.4 m | 3 m x 2.4 m |
| Basement | Laundry Room | Measurements not available | ||
| Basement | Kitchen | 3.6 m | 6.5 m | 3.6 m x 6.5 m |
| Basement | Living Room | 3.6 m | 6.5 m | 3.6 m x 6.5 m |
| Basement | Bedroom 4 | 3.5 m | 3.3 m | 3.5 m x 3.3 m |
| Basement | Bedroom 5 | 3.2 m | 2.9 m | 3.2 m x 2.9 m |
| Ground Level | Living Room | 3.78 m | 3.65 m | 3.78 m x 3.65 m |
| Ground Level | Dining Room | 2.74 m | 3.65 m | 2.74 m x 3.65 m |
| Ground Level | Kitchen | 3.35 m | 2.79 m | 3.35 m x 2.79 m |
| Ground Level | Primary Bedroom | 3.65 m | 3.2 m | 3.65 m x 3.2 m |
| Ground Level | Bedroom 2 | 4.26 m | 2.79 m | 4.26 m x 2.79 m |
| Ground Level | Bedroom 3 | 3.4 m | 2.6 m | 3.4 m x 2.6 m |
Utilities
| Cable | Available |
| Sewer | Installed |
https://www.realtor.ca/real-estate/28107082/18-albion-crescent-brampton-avondale-avondale
Contact Us
Contact us for more information
Dinesh Malik
Salesperson
Homelife/miracle Realty Ltd
1339 Matheson Blvd E.
Mississauga, Ontario L4W 1R1
1339 Matheson Blvd E.
Mississauga, Ontario L4W 1R1
(905) 624-5678
(905) 624-5677

